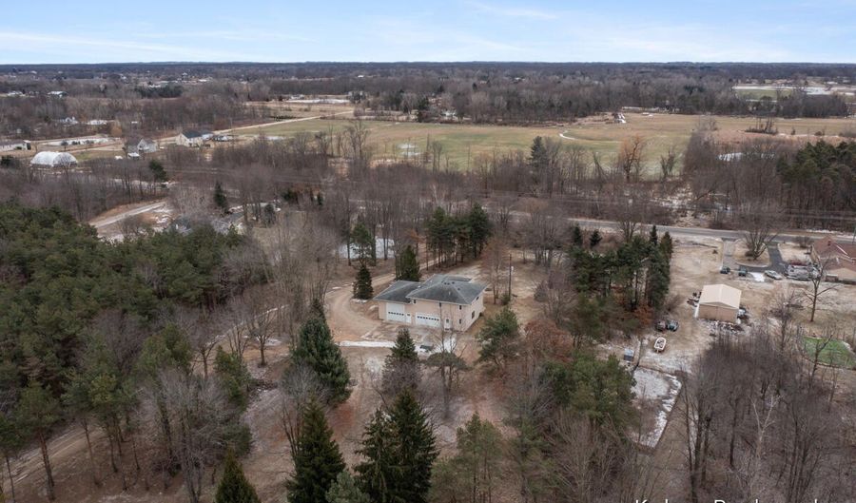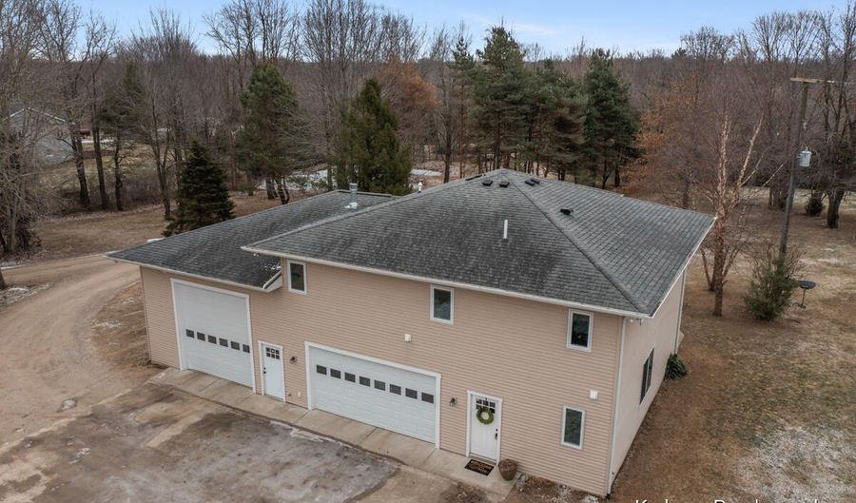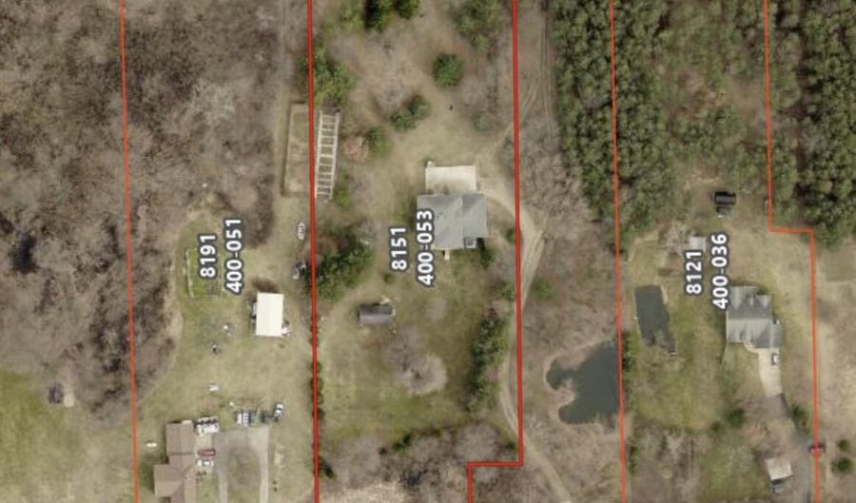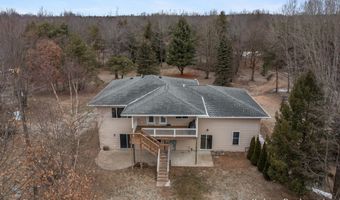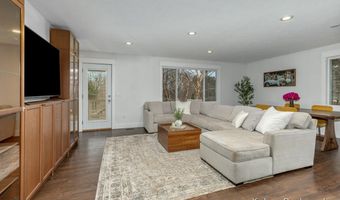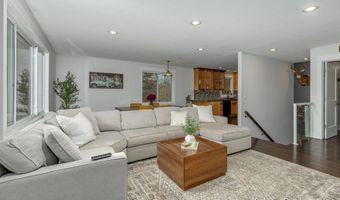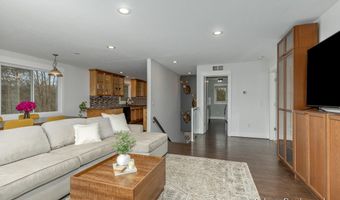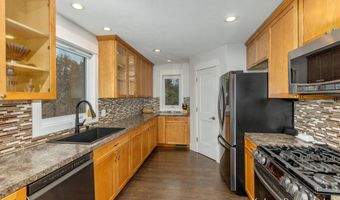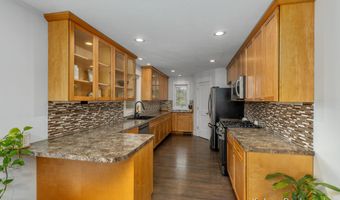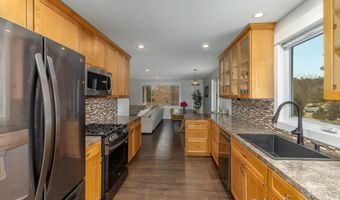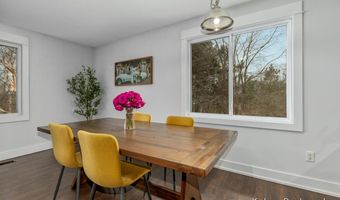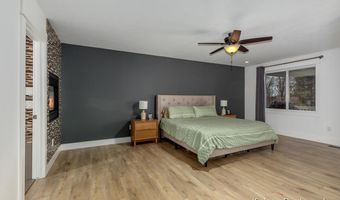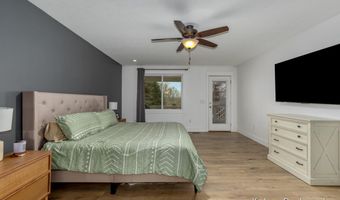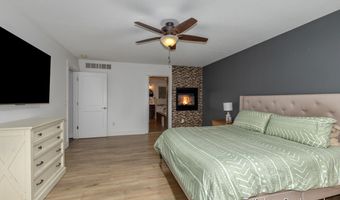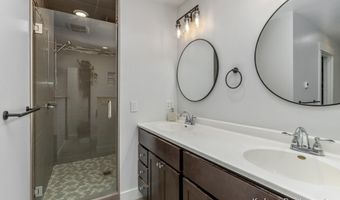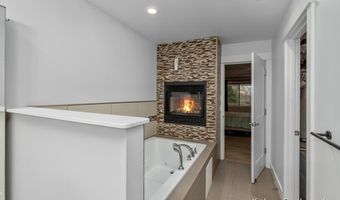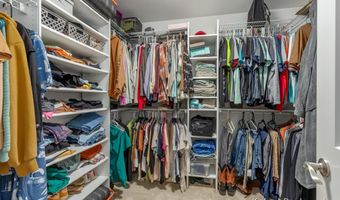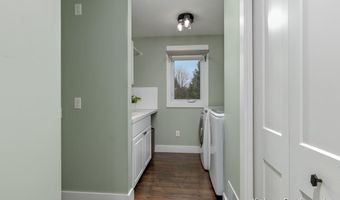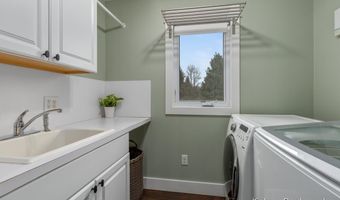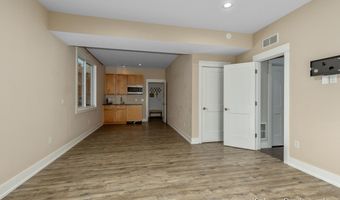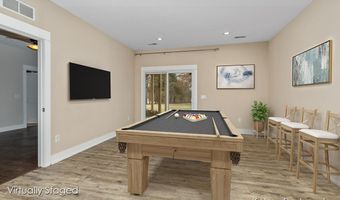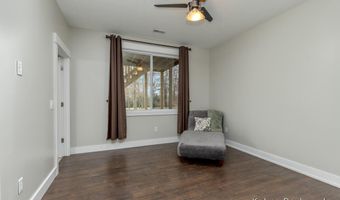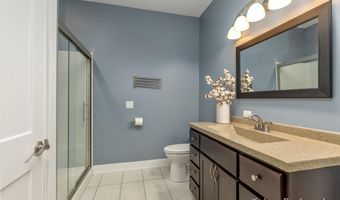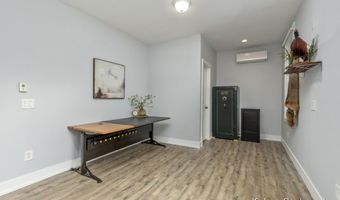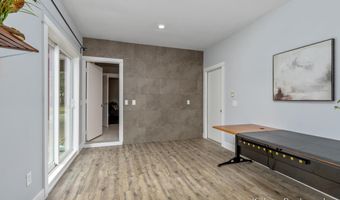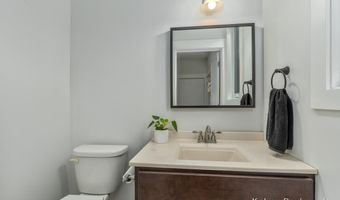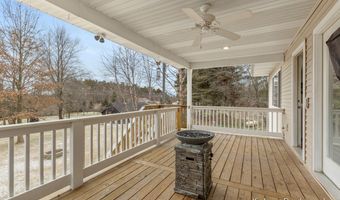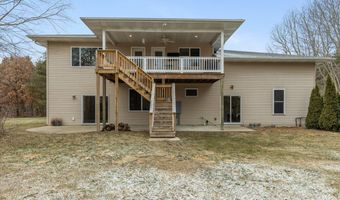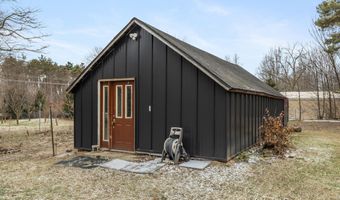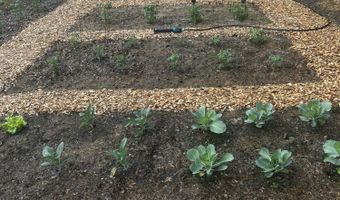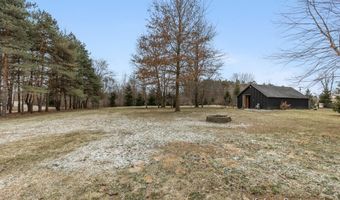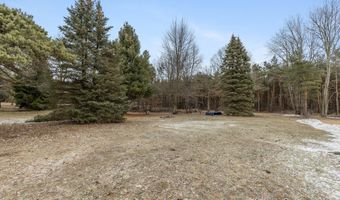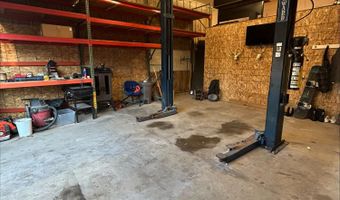8151 Fillmore St Allendale, MI 49401
Snapshot
Description
Tucked away behind a beautiful tree line for ultimate privacy, yet conveniently close to everything, this stunning 3-bedroom, 2.5-bath home in the Allendale School District perfectly blends modern luxury with everyday functionality.
Set on over 2.5 acres, this home is ready for whatever you envision—whether it's a hobby farm or just room to roam. A spacious garden, fruit trees, a 16x20 barn/chicken coop with electricity and water, front fencing, and underground sprinkling make it as practical as it is beautiful.
Inside, the home is tastefully finished with a high-end modern design and plenty of natural light. The primary suite boasts a two-way fireplace shared with the spa-like bathroom, jet tub, dual sinks, and an expansive walk-in closet. Efficient and eco-friendly, the home features a geothermal heating system, new appliances, and high-efficiency mechanicals.
The main level offers fantastic potential for a multi-generational living space or in-law suite.
Car lovers and mechanics, this garage is for you. Extra-tall and fully equipped, it boasts a commercial-grade 200-gallon, 2-phase compressor, a car lift, heated floors, and a lofted office space. It's a workspace that works as hard as you do.
Privacy, space, and luxury- this home has it all.
OPEN HOUSE: SATURDAY, MARCH 8TH 11:30-1:00
More Details
Features
History
| Date | Event | Price | $/Sqft | Source |
|---|---|---|---|---|
| Listed For Sale | $449,900 | $192 | City2Shore Real Estate Inc. |
Taxes
| Year | Annual Amount | Description |
|---|---|---|
| 2024 | $6,399 |
Nearby Schools
Middle School Oakwood Intermediate | 1.4 miles away | 00 - 00 | |
Elementary School Evergreen Elementary | 1.7 miles away | PK - 04 | |
Elementary School Springview Elementary | 1.7 miles away | PK - 04 |
