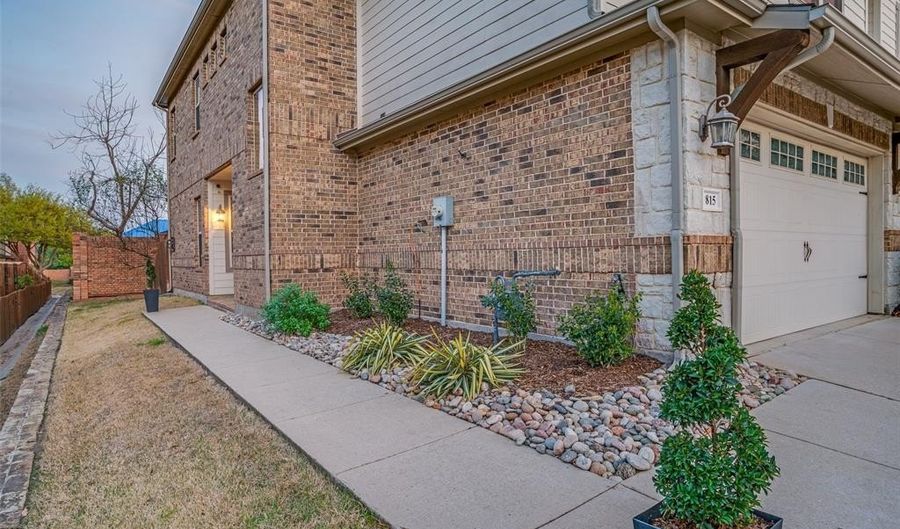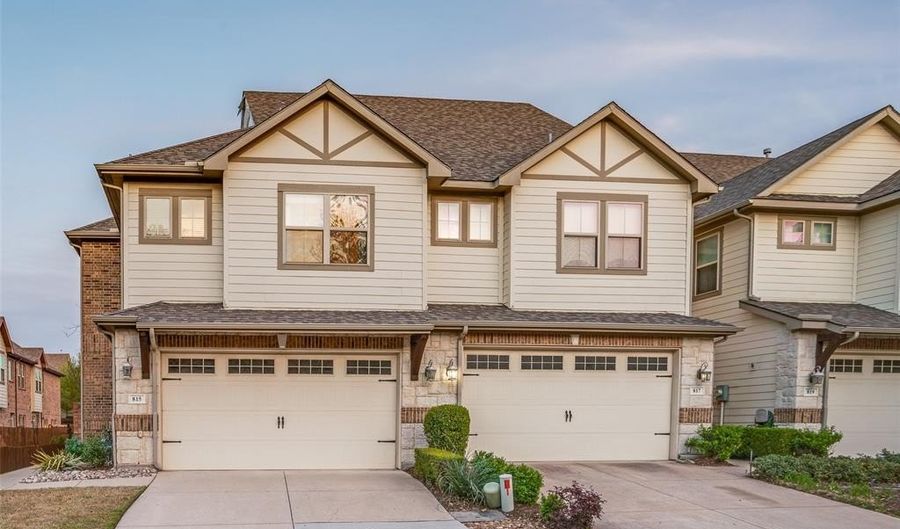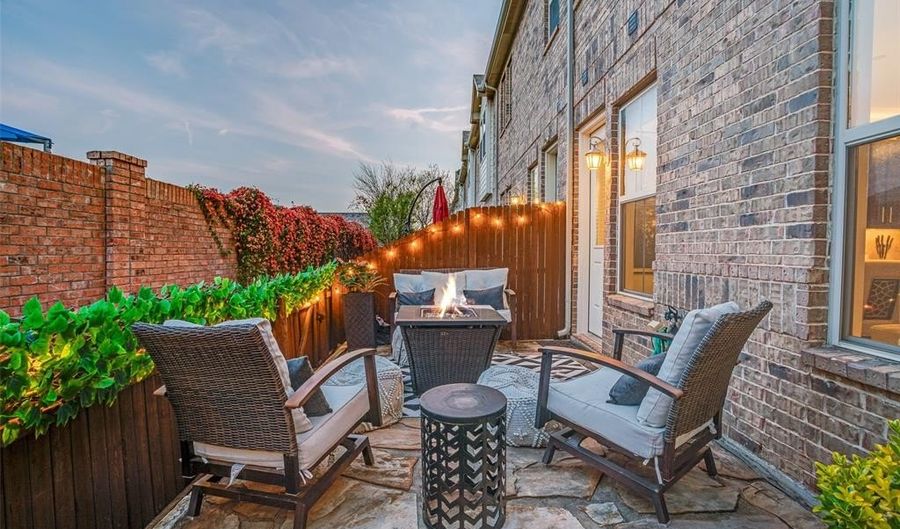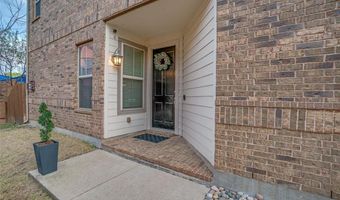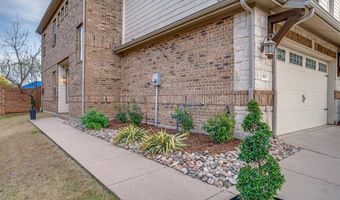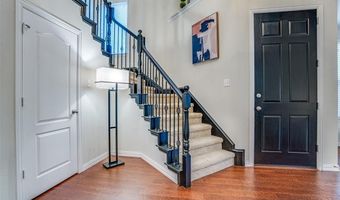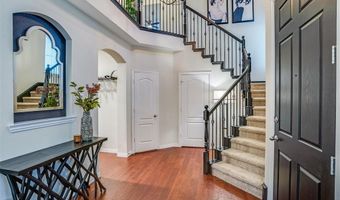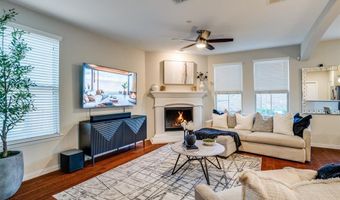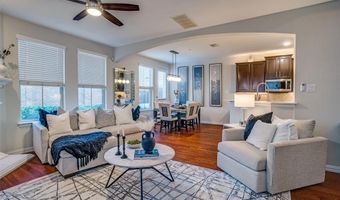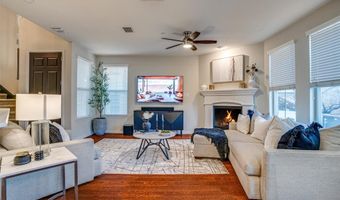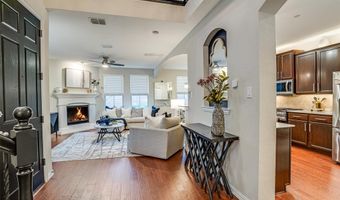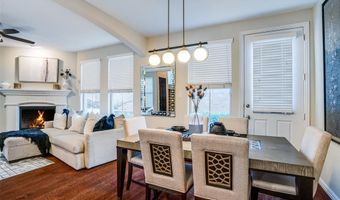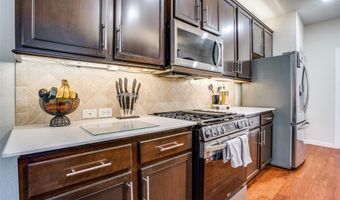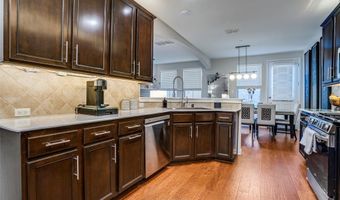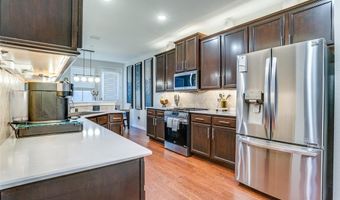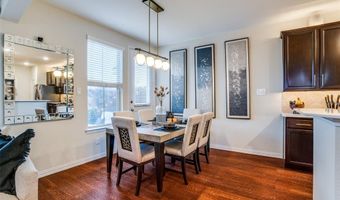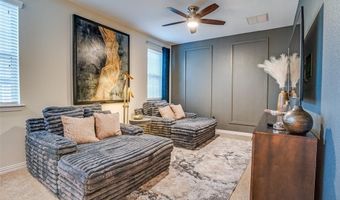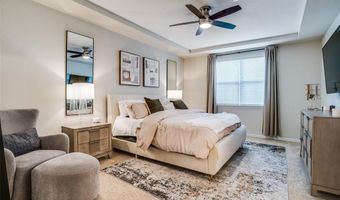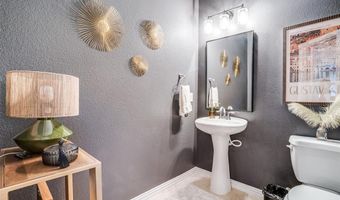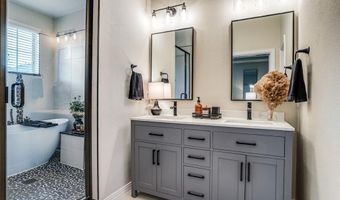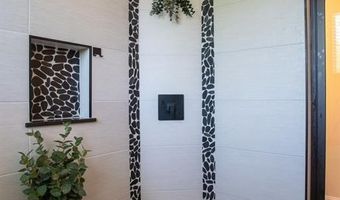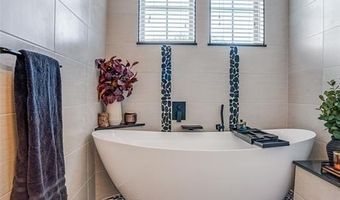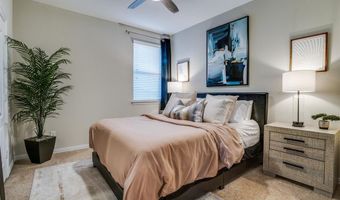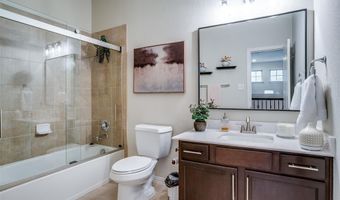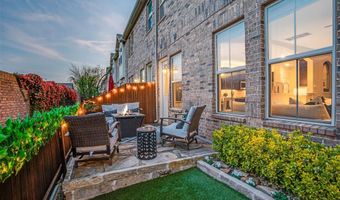815 Vashon Dr Allen, TX 75013
Snapshot
Description
This beautiful two-story townhome offers a bright, open layout with plenty of natural light. The soaring two-story entry features a wrap-around staircase, leading into a spacious living room with a gas log fireplace. Hardwood floors run throughout the main level, and the kitchen includes quartz countertops, 42-inch cabinets, stainless steel appliances, and a gas cooktop. Upstairs, a loft area provides extra space for a game room, media room, or the option to enclose it for a third bedroom. The primary suite includes a walk-in closet, garden tub, and separate shower. Wrought iron balusters add to the open feel, overlooking the main living space. A private fenced yard with a flagstone patio is perfect for outdoor relaxation. Conveniently located near shopping, parks, and trails, with access to Plano schools!
More Details
Features
History
| Date | Event | Price | $/Sqft | Source |
|---|---|---|---|---|
| Listed For Sale | $430,000 | $224 | Skyline Realty |
Expenses
| Category | Value | Frequency |
|---|---|---|
| Home Owner Assessments Fee | $700 | Quarterly |
Nearby Schools
Middle School Ereckson Middle School | 0.7 miles away | 07 - 08 | |
Elementary School Beverly Elementary | 1 miles away | KG - 05 | |
Elementary School Frances E Norton Elementary | 1.2 miles away | PK - 06 |
