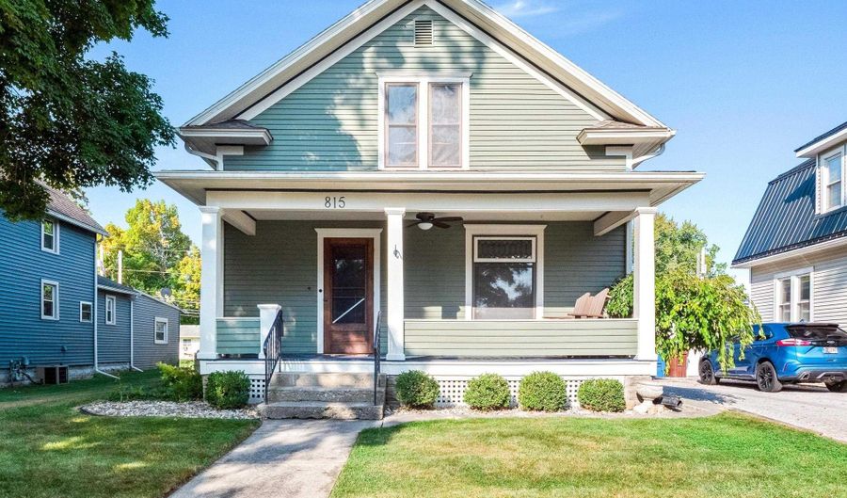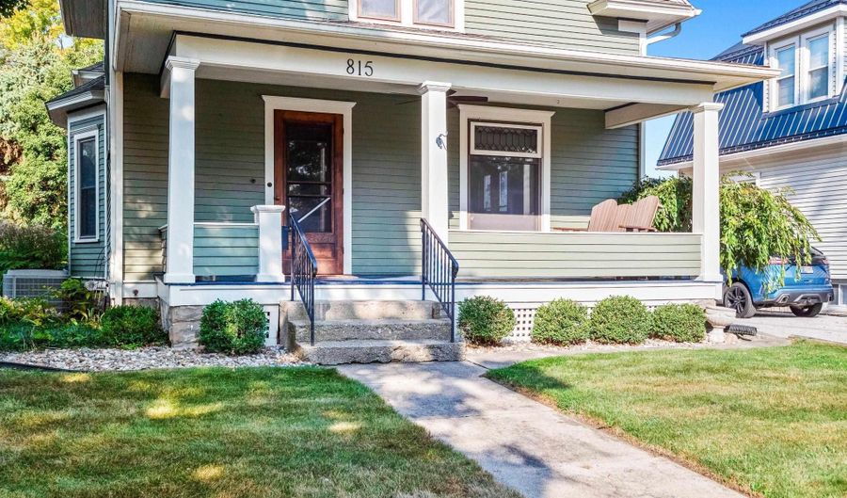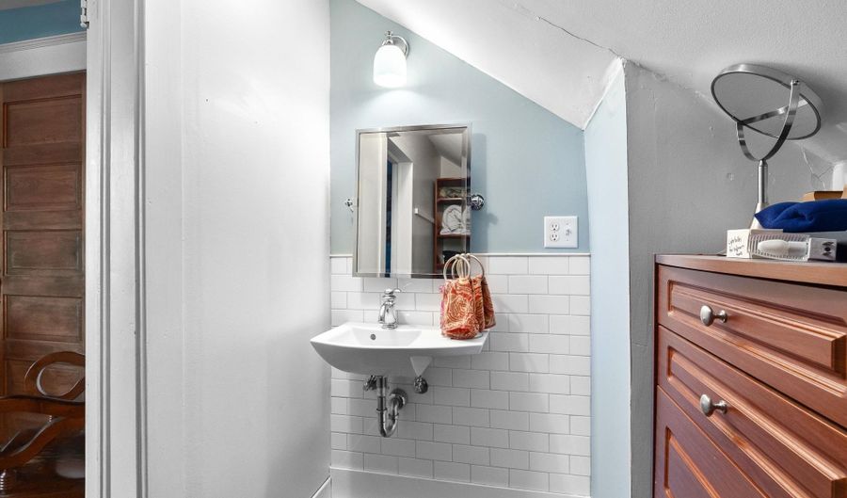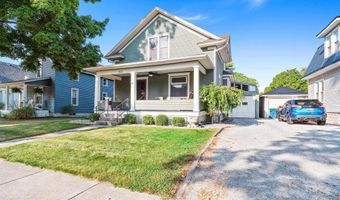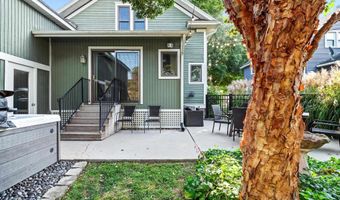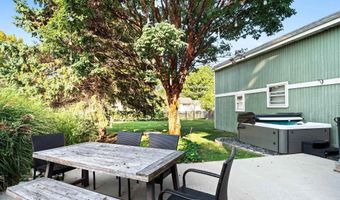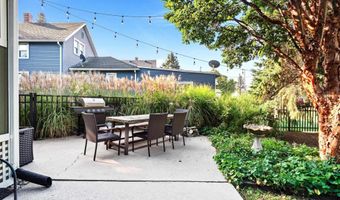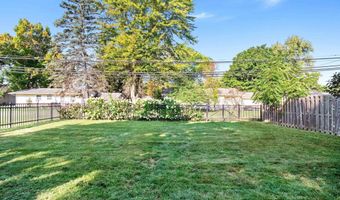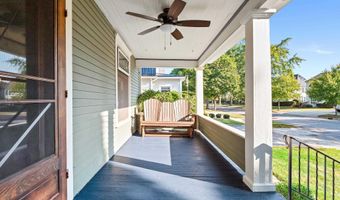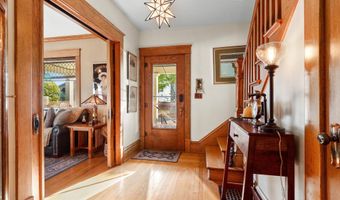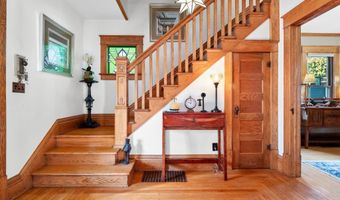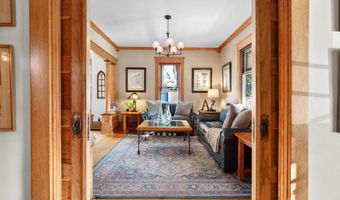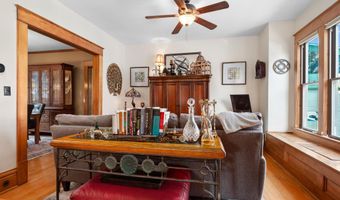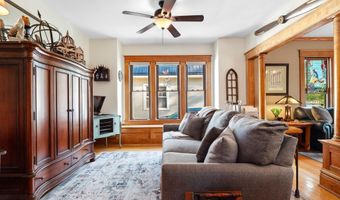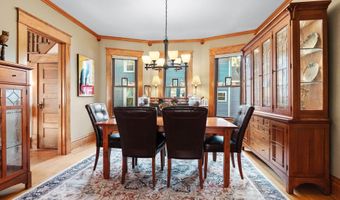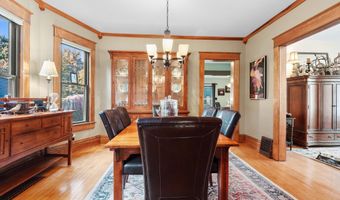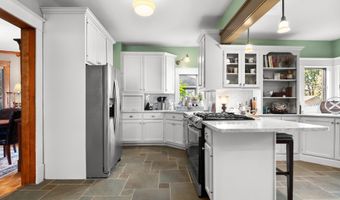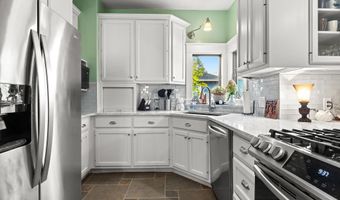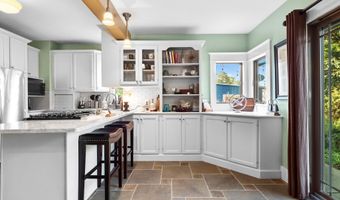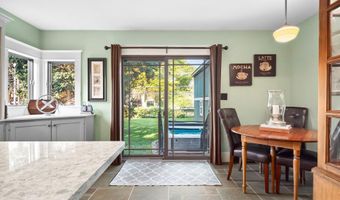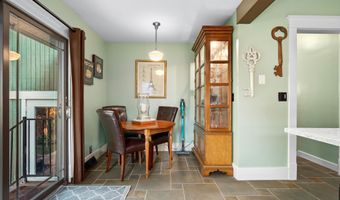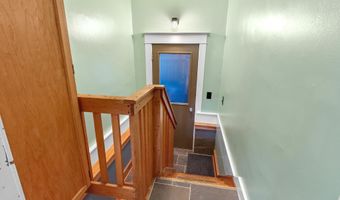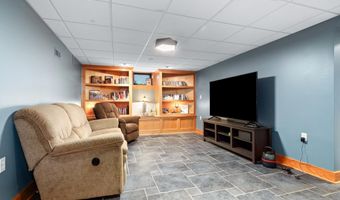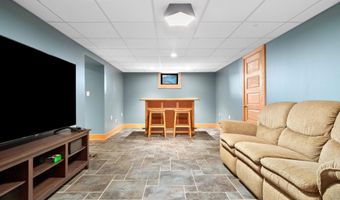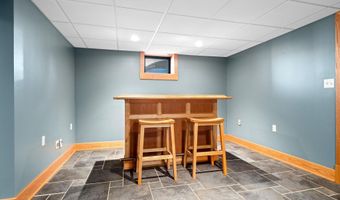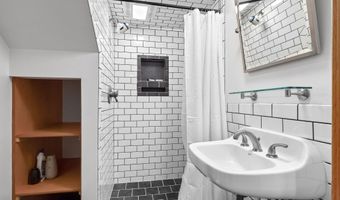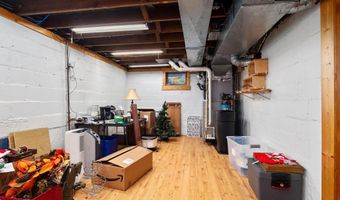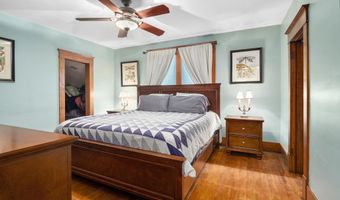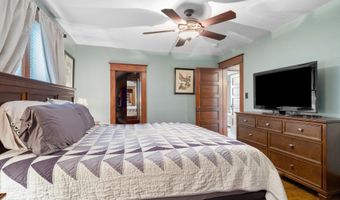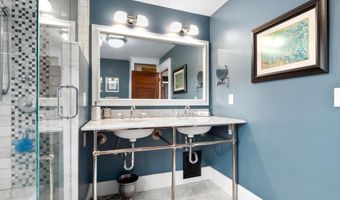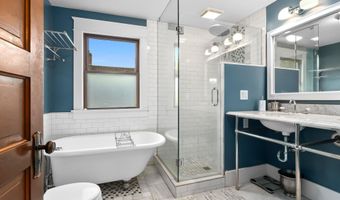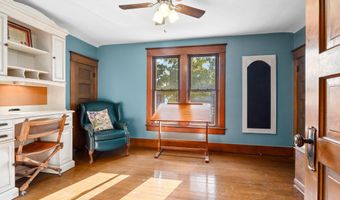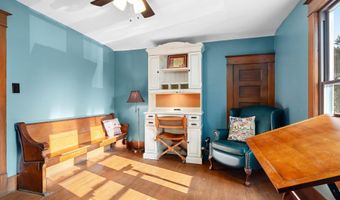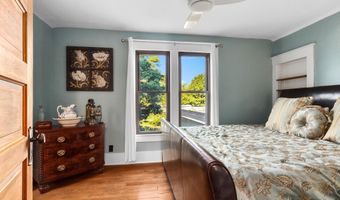Contingent 1st right offer accepted. Charming 3-Bedroom 2.5 bath home with over 3000 finished sq. ft. located in the sought after North Main St. district on Midway Drive in Auburn. Discover this beautifully preserved two-story Craftsman home built in 1912. With only six owners in its history, this home has been lovingly maintained and features the perfect blend of classic charm and modern updates. Step inside to admire the original oak staircase, elegant pocket doors, stained glass windows, quarter-sawn white oak trim throughout and stunning colonnade separating the living spaces along with a cozy bay window seat. The second floor showcases original wood floors, and a beautiful primary bedroom with dual closets. The updated kitchen features stunning quartz countertops, tiled backsplash and stainless steel appliances. Both full bathrooms on the upper and lower levels have been thoughtfully updated. The upper bath features a dual sink vanity made of carrara marble and relaxing soaking tub along with a tiled shower. A half bath on the main level adds extra convenience. The Finished Basement offer a fantasitc living space with built in cabinets along with a bar area. Be sure not to miss the large 25x13 workshop in the garage. The front porch is perfect for relaxing with a book, while the fenced backyard offers a peaceful private retreat for outdoor enjoyment. Conveniently located near the YMCA, local shops, restaurants, trails, and parks, it’s a true gem in a prime location. Whether you’re captivated by the historic charm inside or the inviting outdoor spaces, this home is a must-see!
