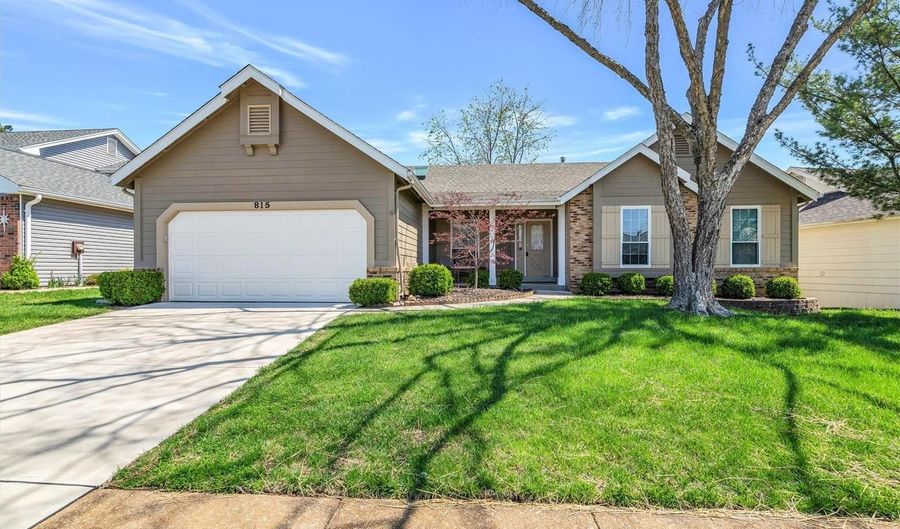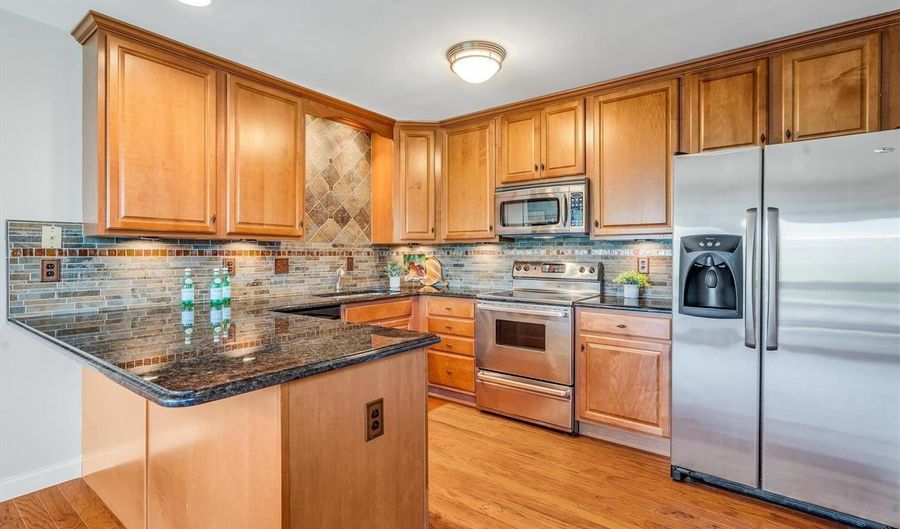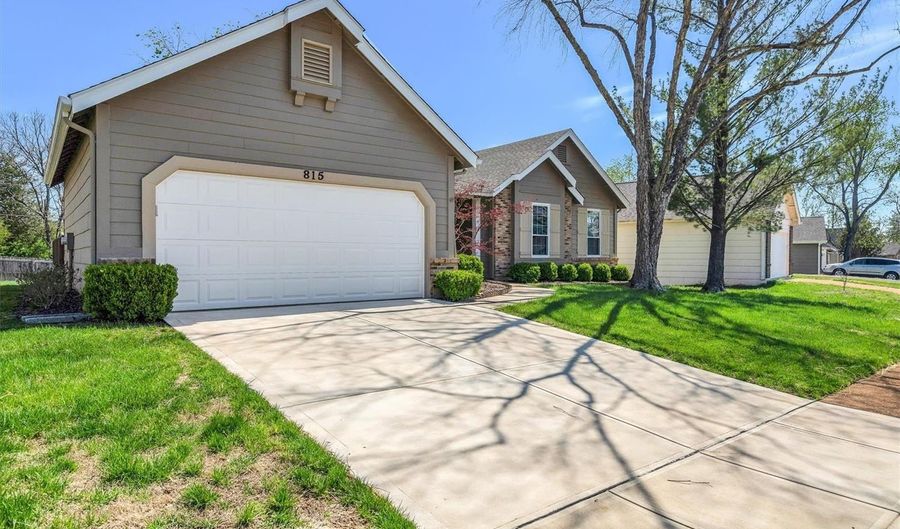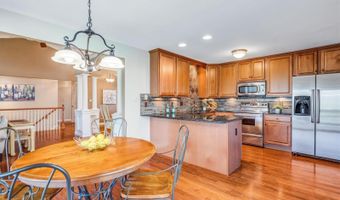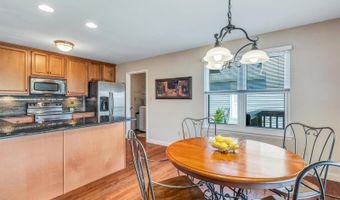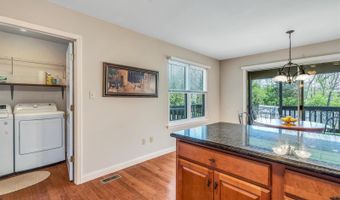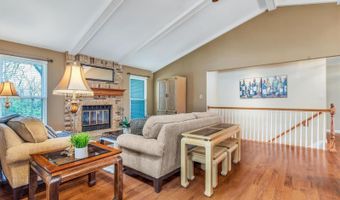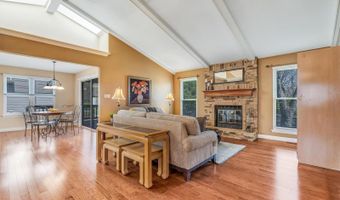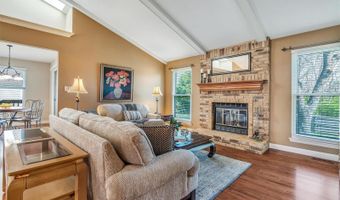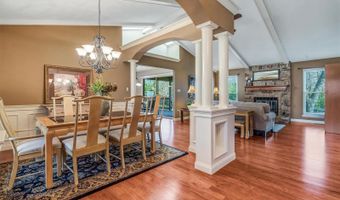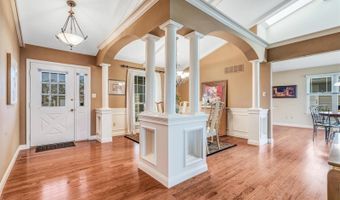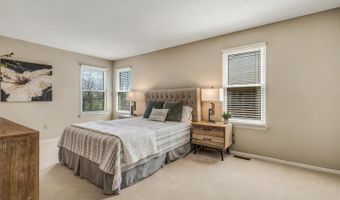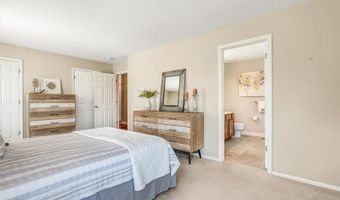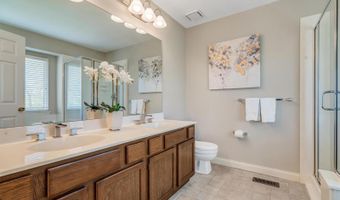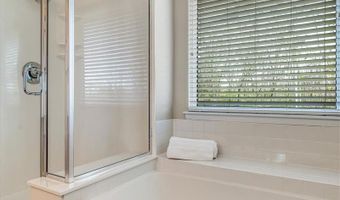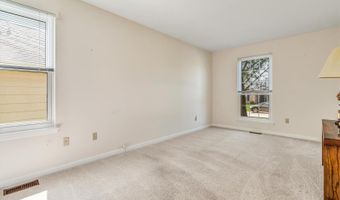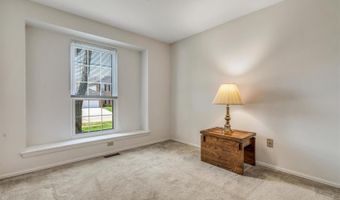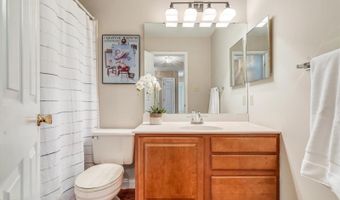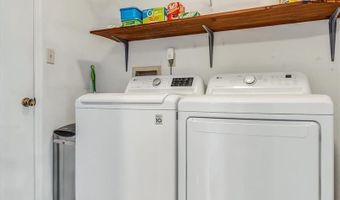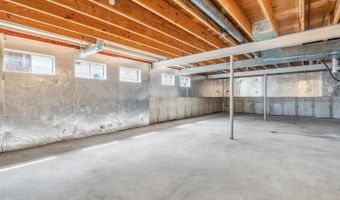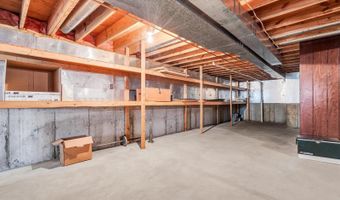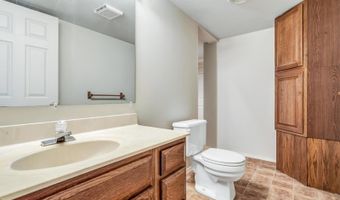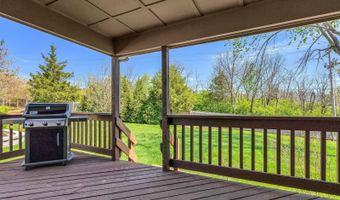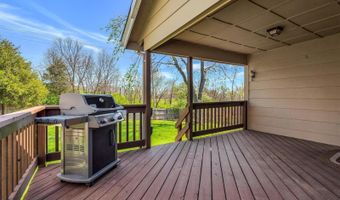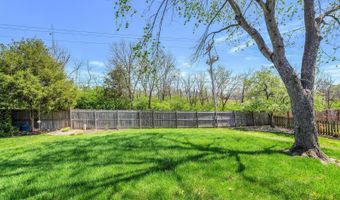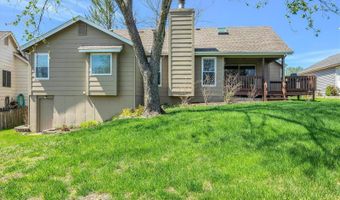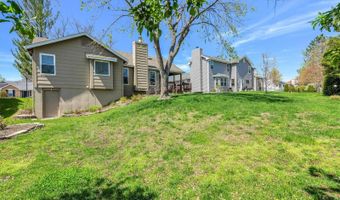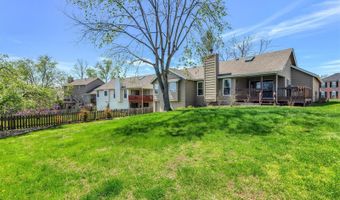815 Kentridge Ct Ballwin, MO 63021
Snapshot
Description
Incredible great room ranch is a true gem! Beautifully updated kitchen offers lots of cabinetry, granite counters, tile backsplash, and stainless appliances. Adjacent breakfast room looks out to the covered deck. Step into the awesome great room - so spacious, and with extraordinary vaulted, beamed ceiling. More formal dining will be a real pleasure for both you and your guests in the uniquely updated separate dining room, complete with Roman columns and arched entries. Retreat at the end of the day to the large primary suite, featuring updated luxurious bath and two walk-in closets. The guest bedrooms are oversized, include great closet space, and are served by a nicely updated hall bath. You will love the convenience of main floor laundry! Great potential for additional living space in the unfinished walkout basement, and the half bath downstairs give you a nice headstart. Incredible outdoor living on the rear deck, most of which is covered and steps down to the large, level yard.
More Details
Features
History
| Date | Event | Price | $/Sqft | Source |
|---|---|---|---|---|
| Listed For Sale | $395,000 | $220 | RE/MAX Results |
Expenses
| Category | Value | Frequency |
|---|---|---|
| Home Owner Assessments Fee | $190 | Annually |
Taxes
| Year | Annual Amount | Description |
|---|---|---|
| 2024 | $4,128 |
Nearby Schools
High School South High | 1.1 miles away | 09 - 12 | |
Elementary School Hanna Woods Elementary | 1.2 miles away | KG - 05 | |
Middle School Southwest Middle | 1.2 miles away | 06 - 08 |
