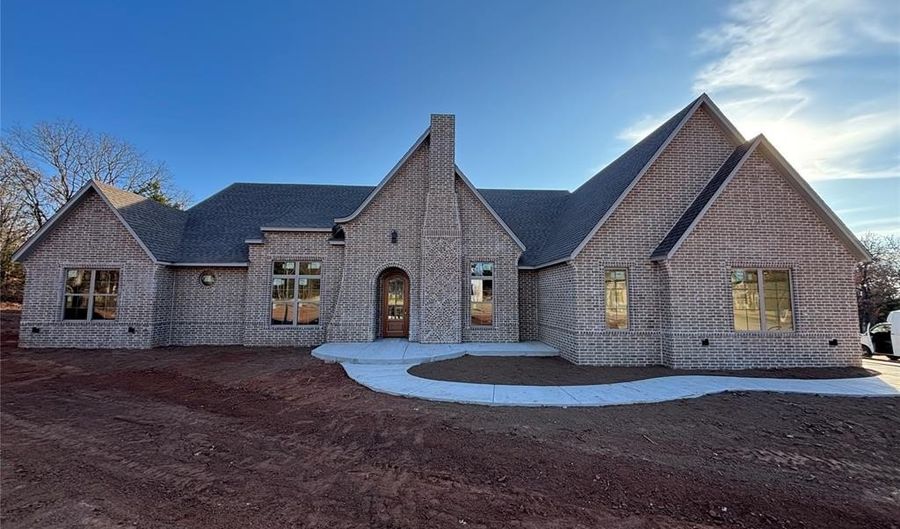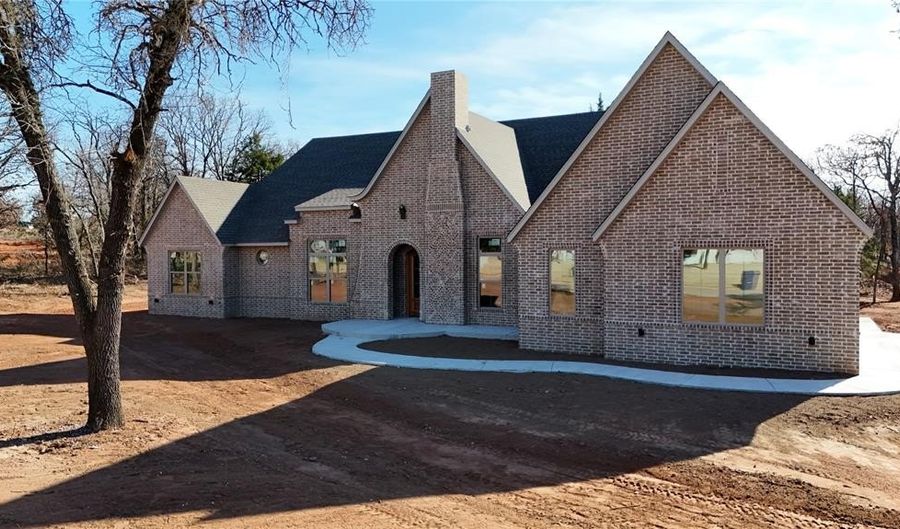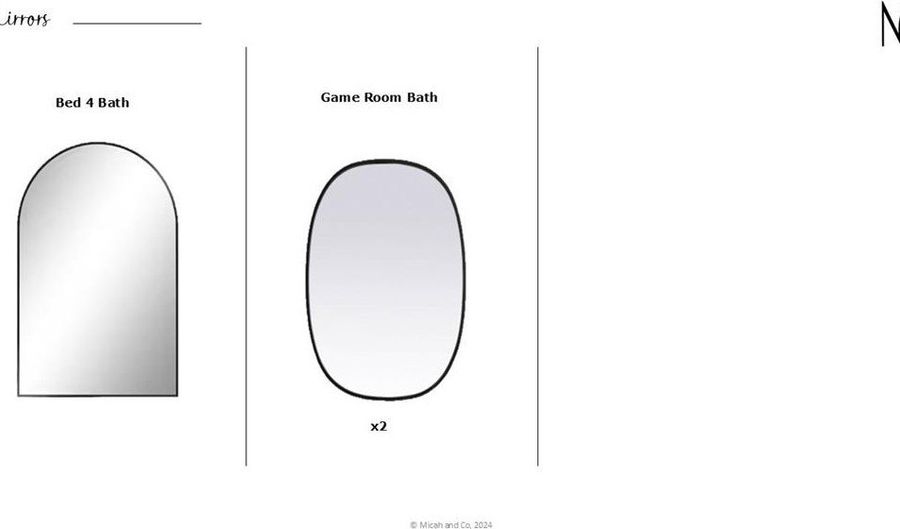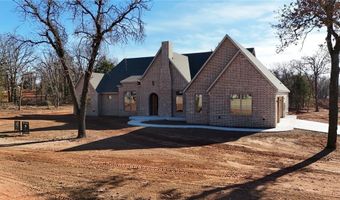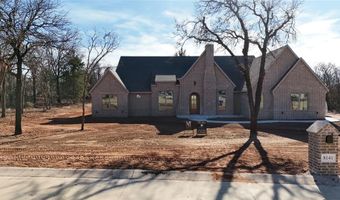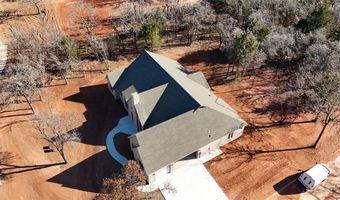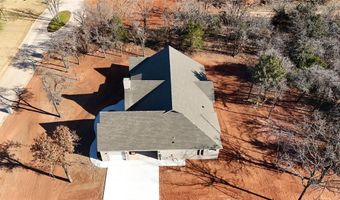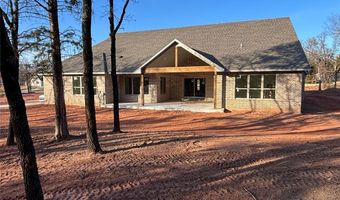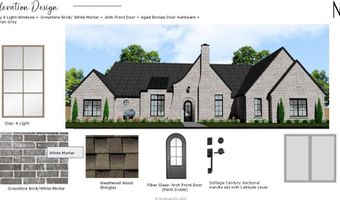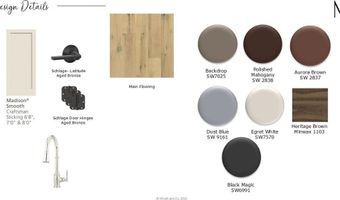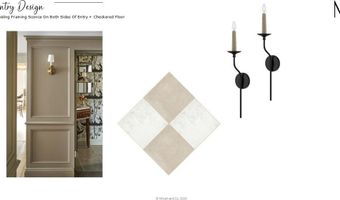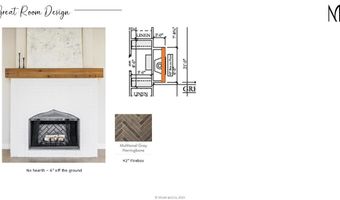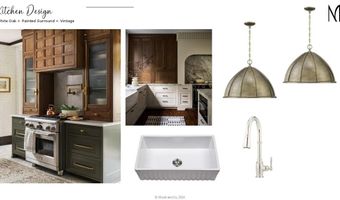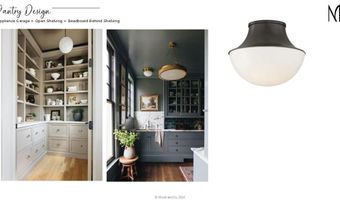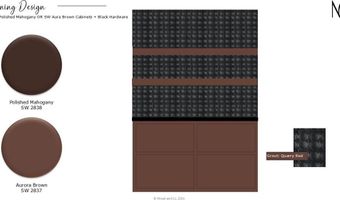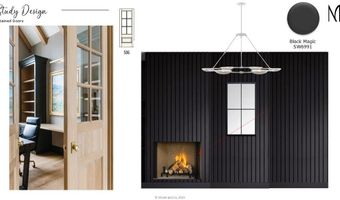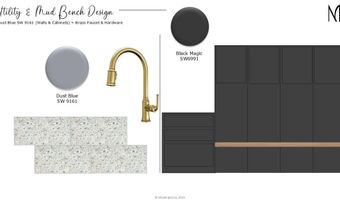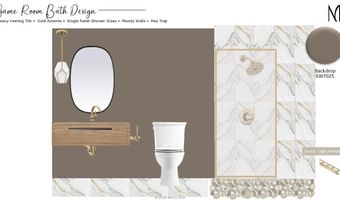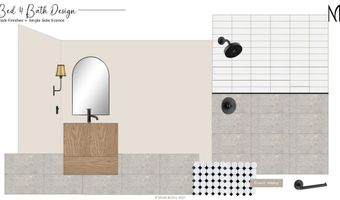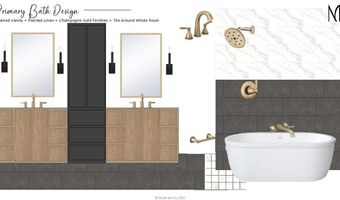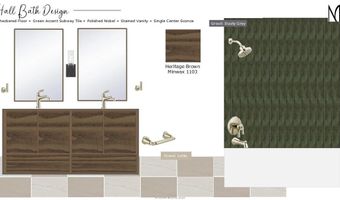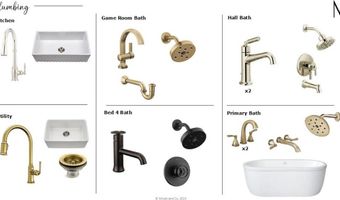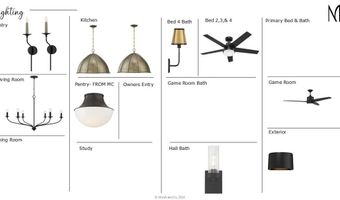8141 Red Feather Arcadia, OK 73007
Snapshot
Description
Discover a home where exquisite design meets thoughtful functionality. This meticulously crafted Parisian Tudor-inspired home offers 4 bedrooms, 4 baths, a dedicated office, and a spacious game room with a closet that easily converts to a fifth bedroom—all on a single, convenient level.
The home’s exterior is a masterpiece, showcasing intricate brickwork and a stunning entrance. From the moment you arrive, the carefully designed details and craftsmanship make a lasting impression.
Designed with a well-laid-out floor plan, this home maximizes every square foot, offering a seamless blend of style and practicality. Step into the open-concept living spaces, where the living, dining, and kitchen areas harmoniously connect, creating the perfect setting for entertaining and everyday living. You'll immediately fall in love with the stunning arches throughout the home, adding a touch of elegance and timeless charm. A spacious butler’s pantry, discreetly tucked away, adds both practicality and style.
The dedicated office is a standout feature, complete with a cozy fireplace, creating an inviting space for work or quiet reflection.
Retreat to the master suite, where luxury and comfort converge. Adorned with refined tile and champagne gold finishes, the en-suite bathroom features separate vanities and a spacious walk-in closet with built-in his-and-hers dressers—thoughtful touches that elevate daily living.
Relax outdoors on the inviting back patio, the perfect vantage point for enjoying morning coffee or taking in the breathtaking Oklahoma sunsets. Surrounded by the natural beauty of the wooded lot, you’ll often spot deer and wildlife right in your backyard.
Set on a coveted corner lot within this vibrant and gated community, this home combines distinctive character with a prime location. Don’t miss your chance to embrace the charm, quality, and lifestyle of Indian Ridge.
Schedule your private tour and start your next chapter in this extraordinary home!
More Details
Features
History
| Date | Event | Price | $/Sqft | Source |
|---|---|---|---|---|
| Listed For Sale | $780,000 | $240 | Waving Wheat Realty LLC |
Expenses
| Category | Value | Frequency |
|---|---|---|
| Home Owner Assessments Fee | $600 | Annually |
Taxes
| Year | Annual Amount | Description |
|---|---|---|
| $1 |
