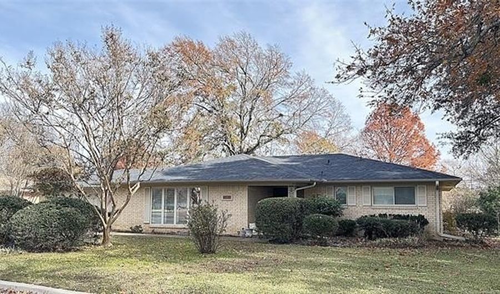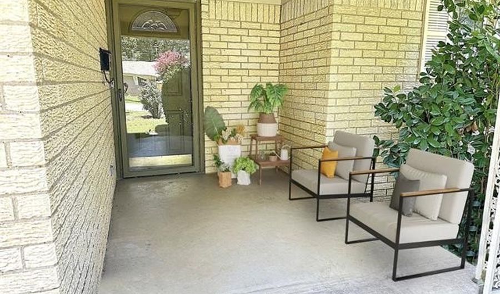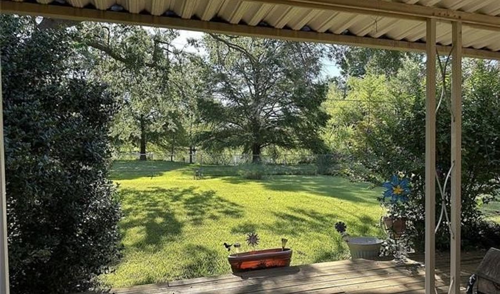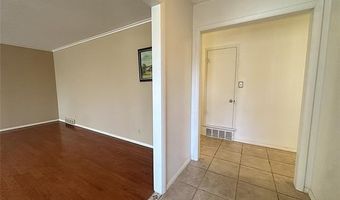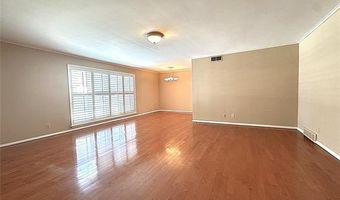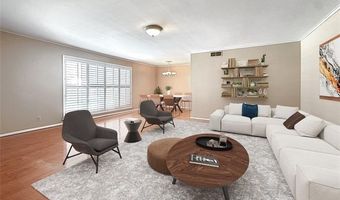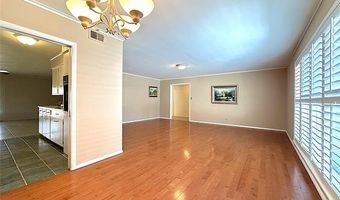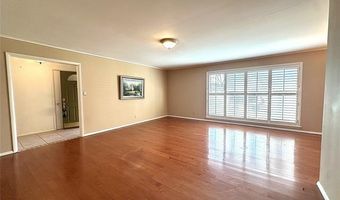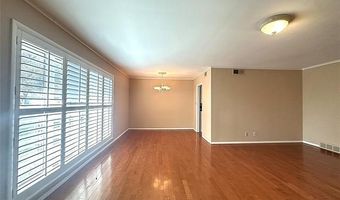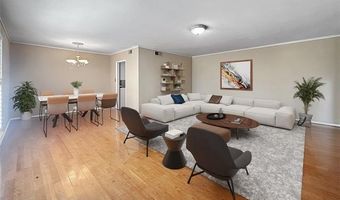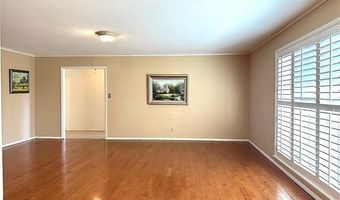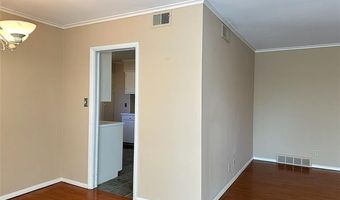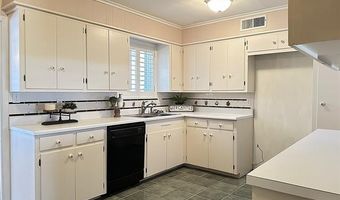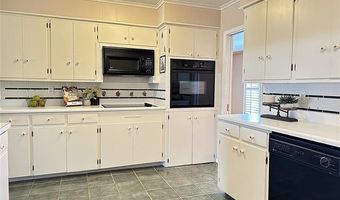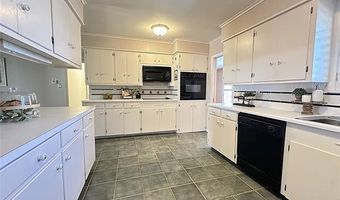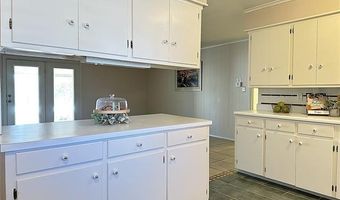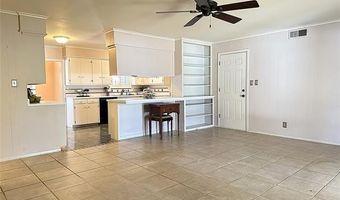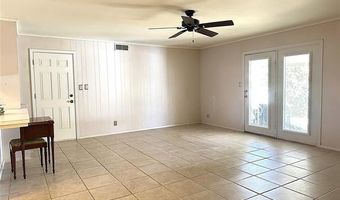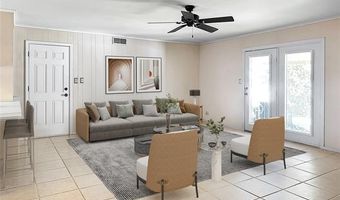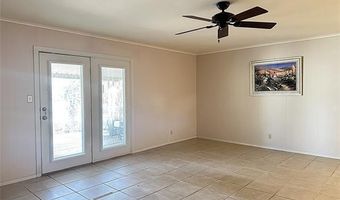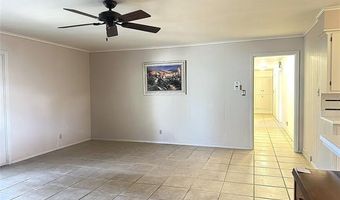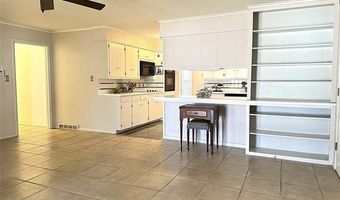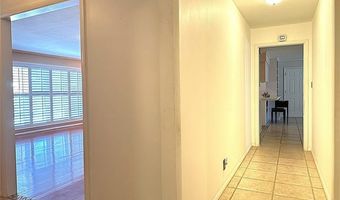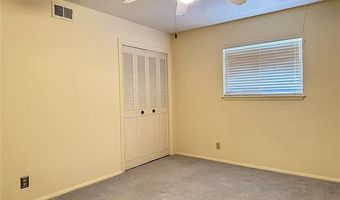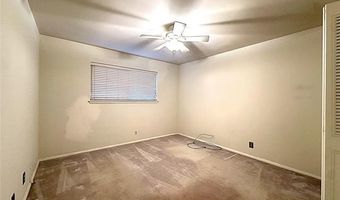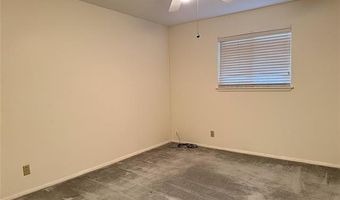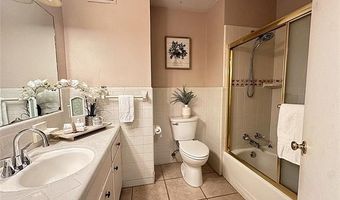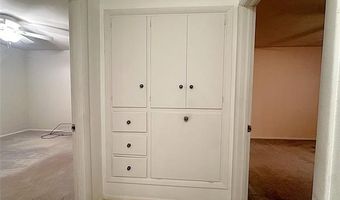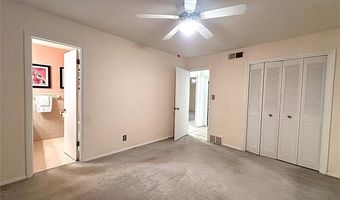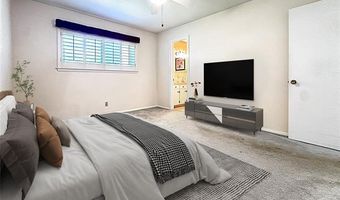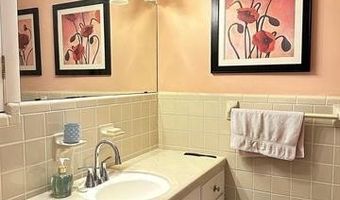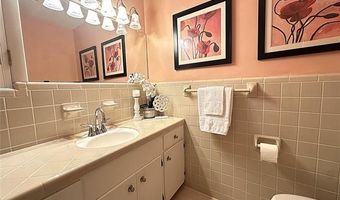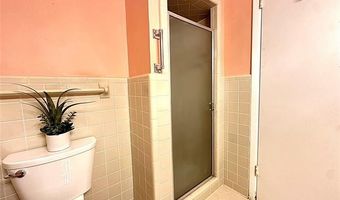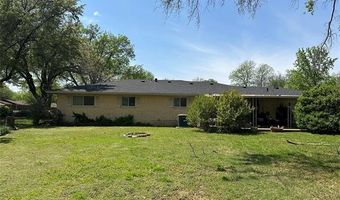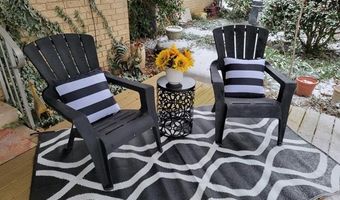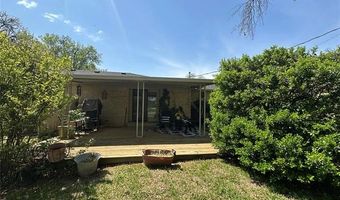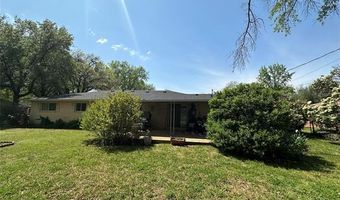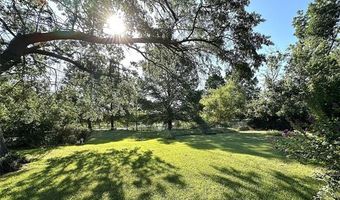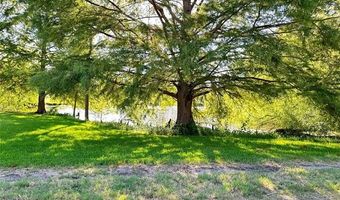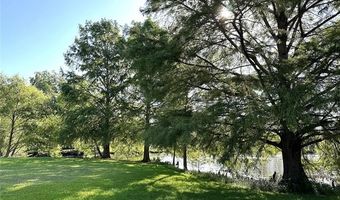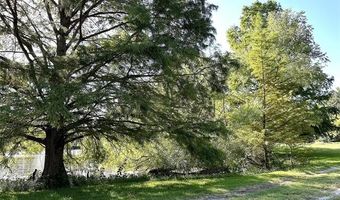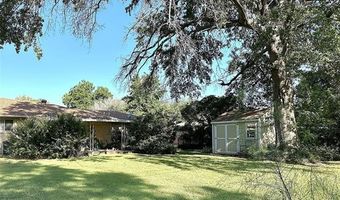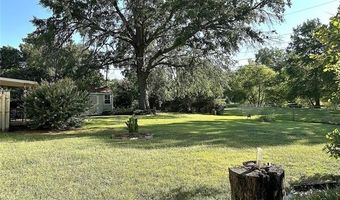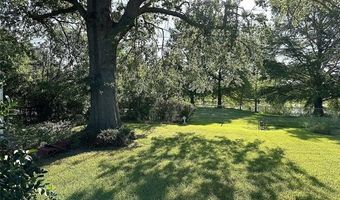814 Pershing E Ardmore, OK 73401
Snapshot
Description
You will feel like you're sitting in your own Secret Garden when enjoying your early morning coffee in this lovely, quiet and serene backyard. You can forget about any cares and worries as you sit and take in the beautiful view of the approximate 5 acre pond on Sunset Dr SW that this property overlooks. You will love all the greenery and the beautiful tall old tree that stands guard at the back gate. This lovely older home has been well maintained and has 4 bedroom, 1 3/4 bath, 2 living areas, and 2 car garage. The wood floors in formal living/dining area, plantation shutters, and crown molding help give this home that comfortable cottage-like feel. The Carrier central heat and air system was installed in 2021 and has the microban filtering system. The hotwater heater was replaced in 2022. There is a double door garden building in backyard which remains with property. There are currently repairs to Sunset Dr being made which are to be completed by approximately January 2025 per seller so coming in off Lawrence and turning south on to East Pershing works well. Don't miss seeing this charming property as it won't last long!! New roofing shingles being installed!
More Details
Features
History
| Date | Event | Price | $/Sqft | Source |
|---|---|---|---|---|
| Listed For Sale | $269,900 | $137 | RE/MAX Master Associates, Inc. |
Nearby Schools
High School Plainview High School | 1.4 miles away | 09 - 12 | |
Elementary School Plainview Intermediate Elementary School | 1.4 miles away | 03 - 05 | |
Middle School Plainview Middle School | 1.4 miles away | 06 - 08 |
