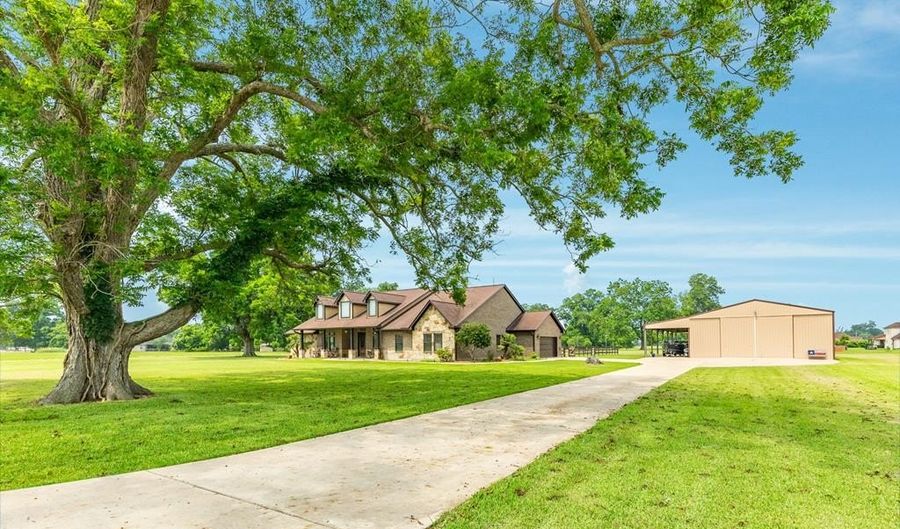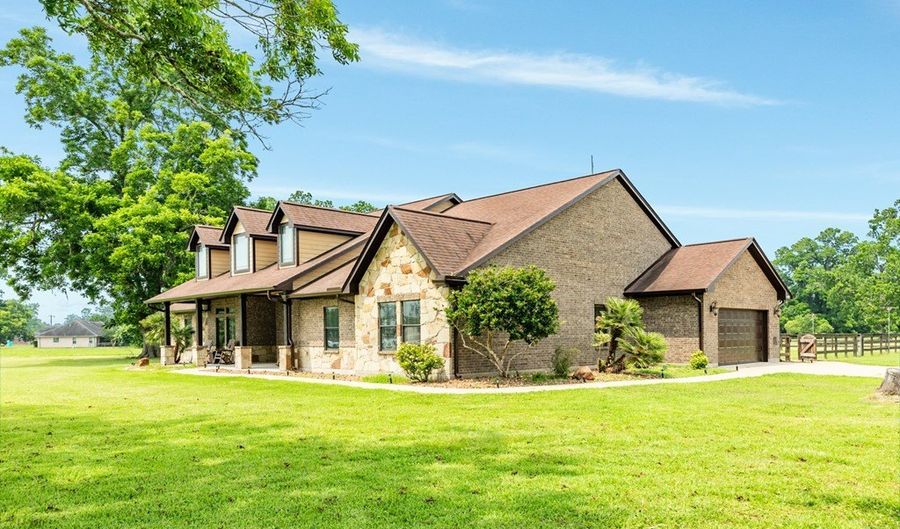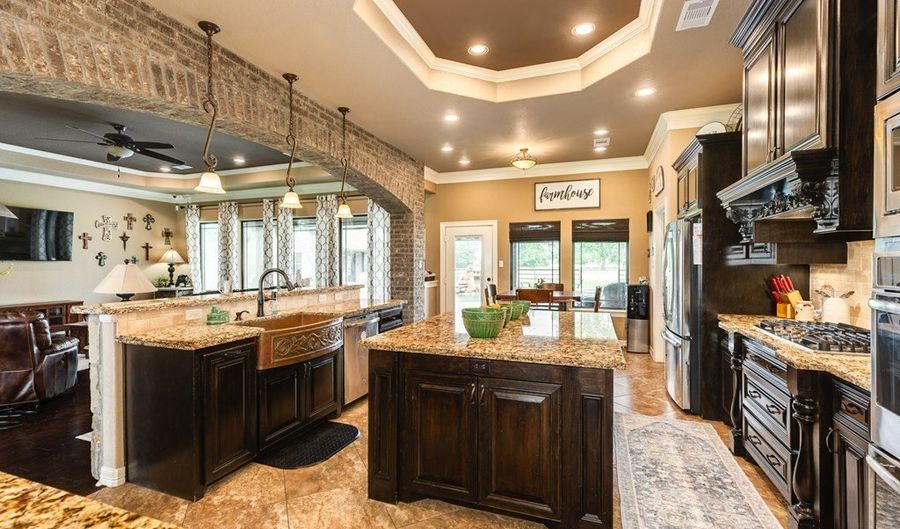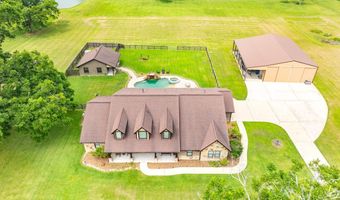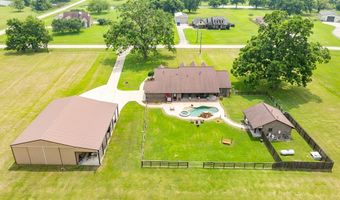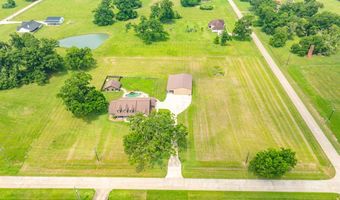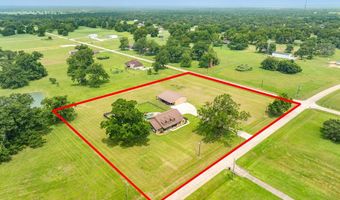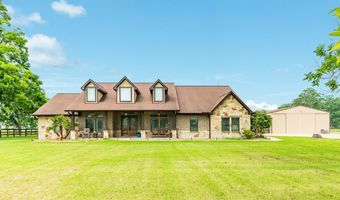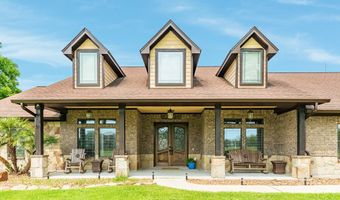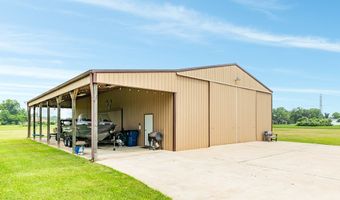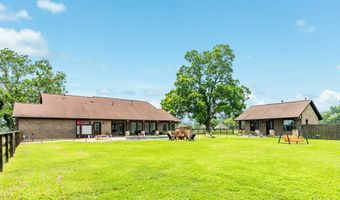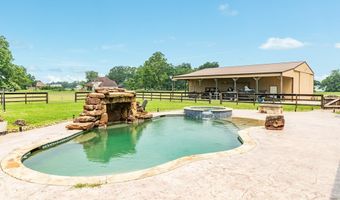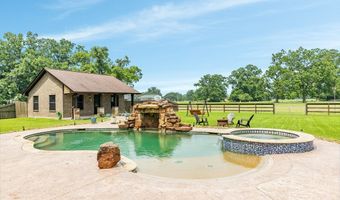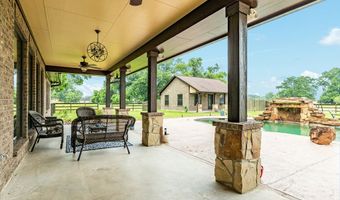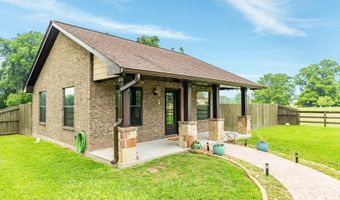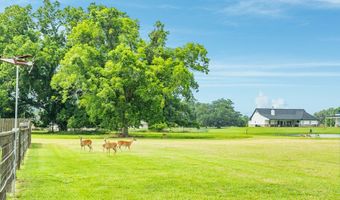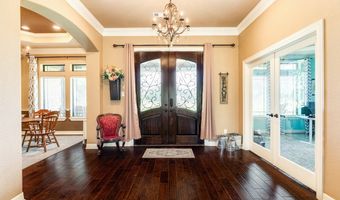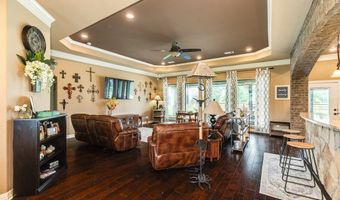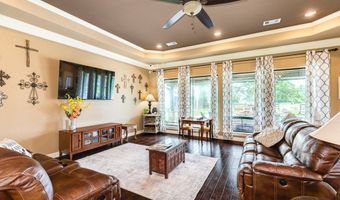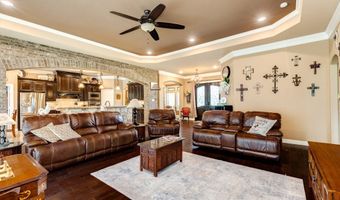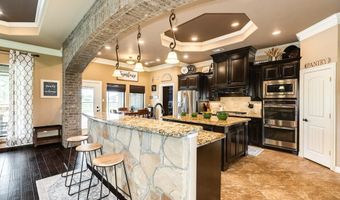Retreat at home or entertain in style! Escape to this stunning property with a main home featuring 5 bedrooms, a separate guest house, and a 40x60 shop building that includes a car lift. Relax in the spa or heated pool with a waterfall and beach entry. Enjoy the front and back porches admiring abundance of deer and sprawling oaks. Impressive double door entry, hardwood floors, raised ceilings, formal dining area. The spacious island kitchen with double ovens, ample storage, gorgeous stonework opens to the family room-perfect for entertaining. Split bedroom plan, currently one bedroom used as office with glass doors. Incredible guest house with it's own porch features bedroom, living, kitchen and dining area. Shop also has covered parking area (great for boat). Plus, the neighborhood
