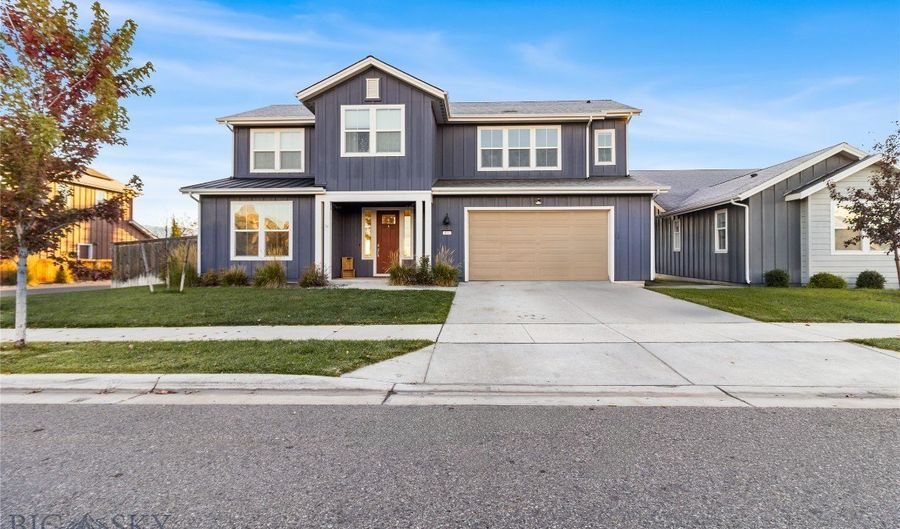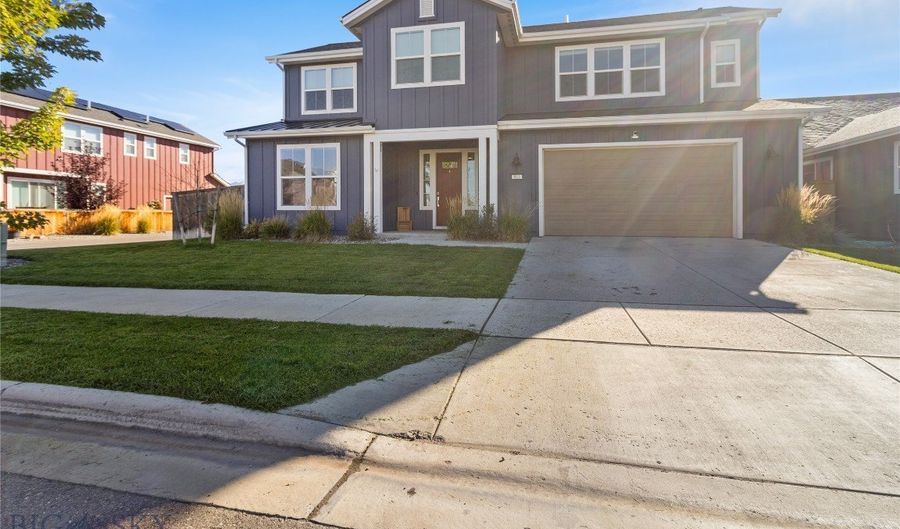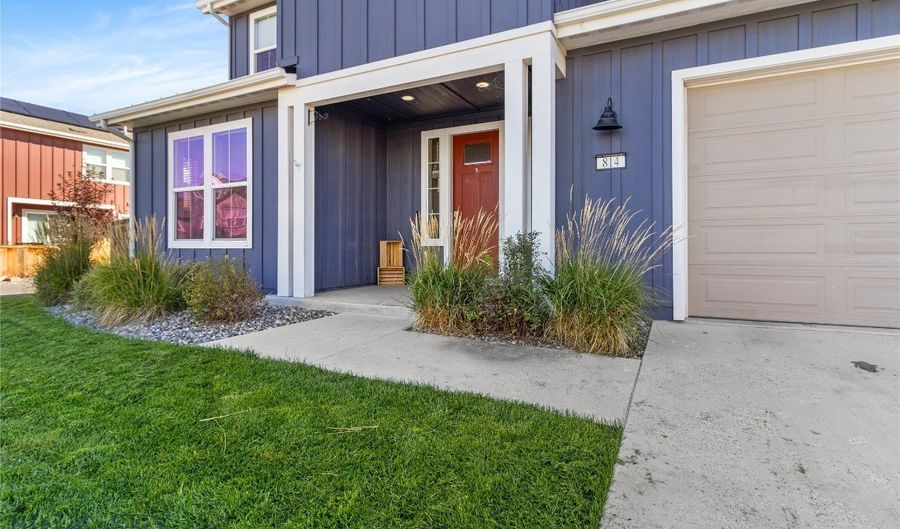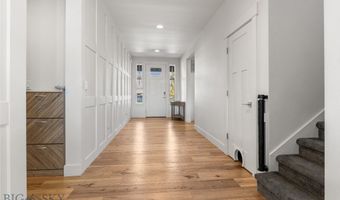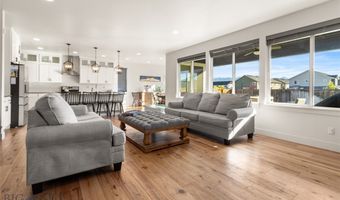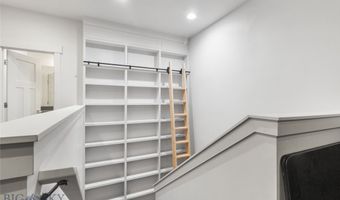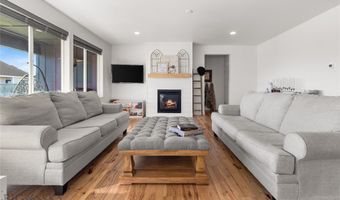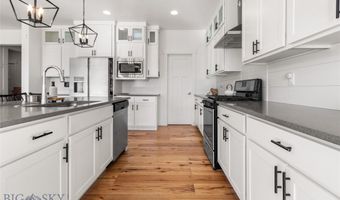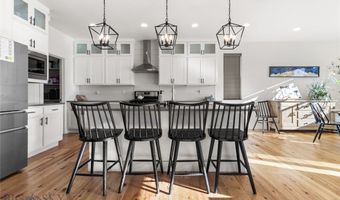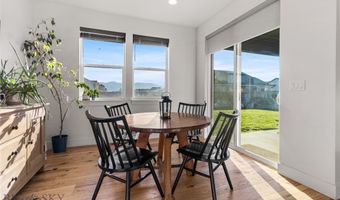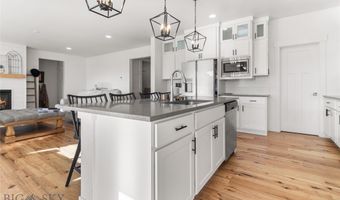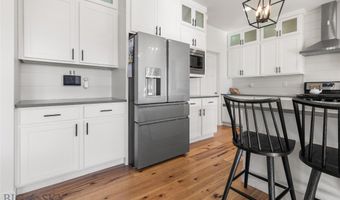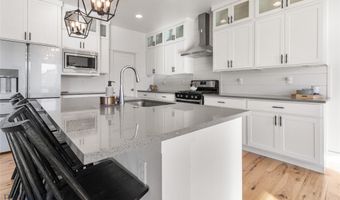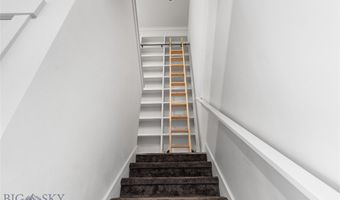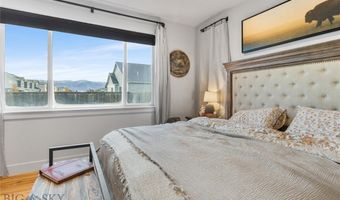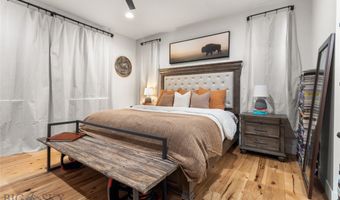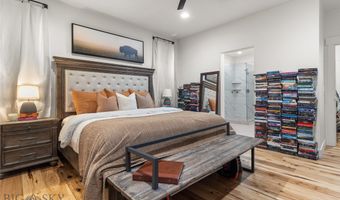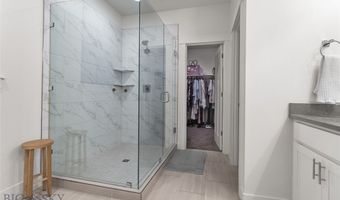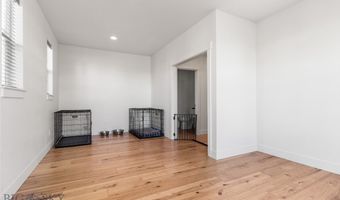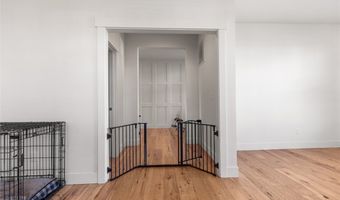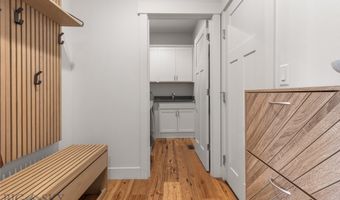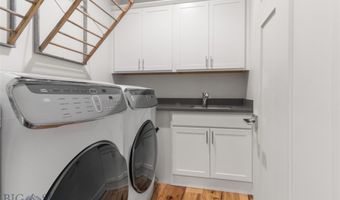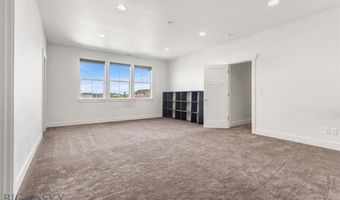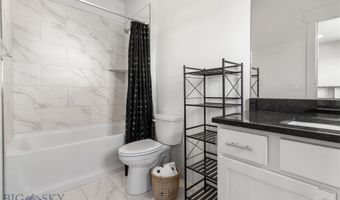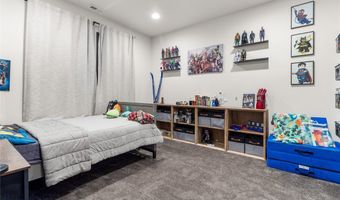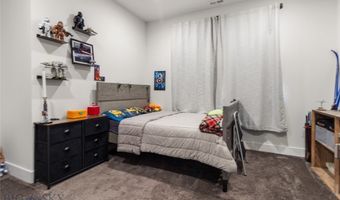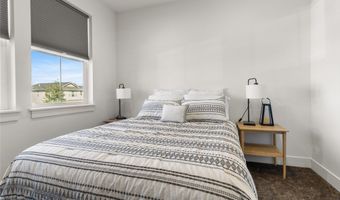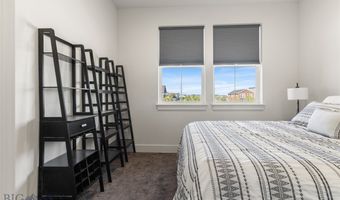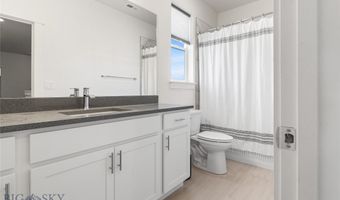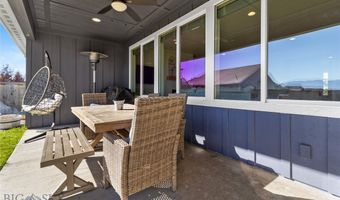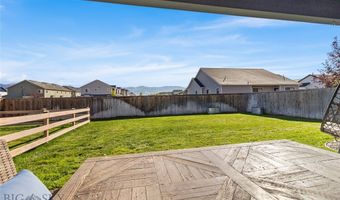This one-of-a-kind 3322 soft, 4-bedroom, 3.5-bath home stands out with custom touches at every turn. From the moment you step inside, you'll notice the thoughtful design, including a striking board-and-batten feature wall in the entry. The main level showcases a bright and spacious layout, with the living room, dining area, and primary suite all capturing breathtaking Bridger Mountain views-perfect for soaking in Montana sunrises. At the heart of the home, the custom kitchen shines with ceiling-height cabinets, sleek quartz countertops, and warm hardwood floors. Each bedroom features a walk-in closet, while the upper level offers a second primary suite. On your way up, a custom floor-to-ceiling bookshelf on the stair landing adds charm and character to the home. The laundry room, conveniently located just off the two-car garage, is complete with countertops and a full-size sink for added functionality. Step outside to enjoy the east-facing covered patio, ideal for entertaining, or let your four-legged friends play safely in their private fenced dog run.
