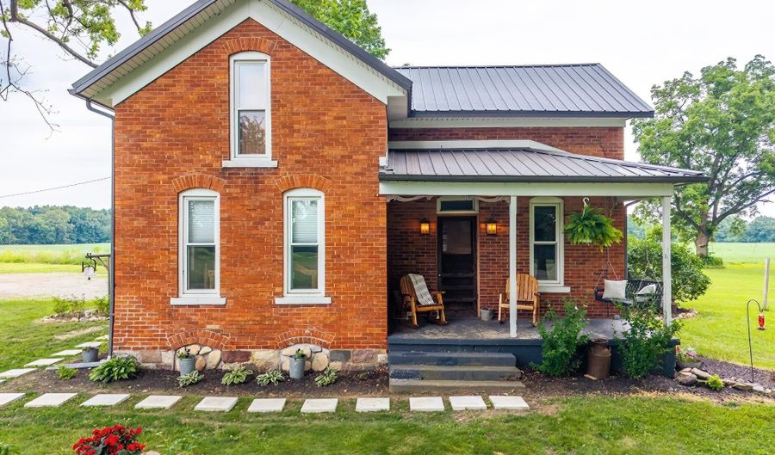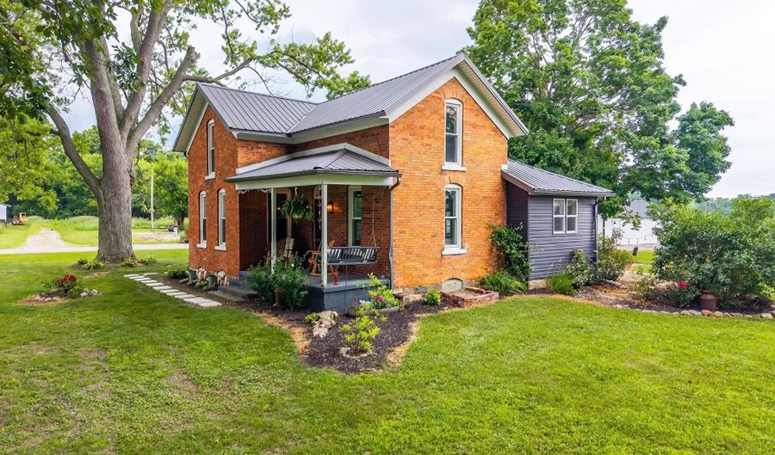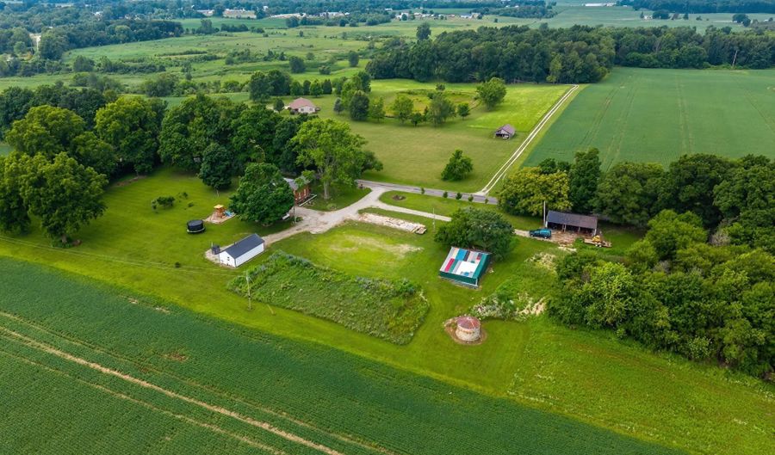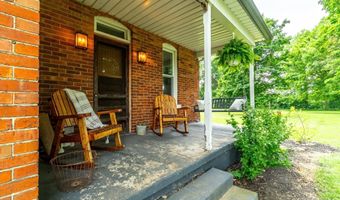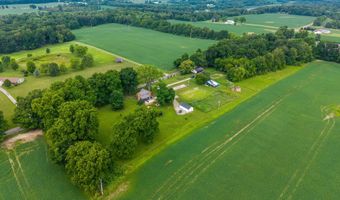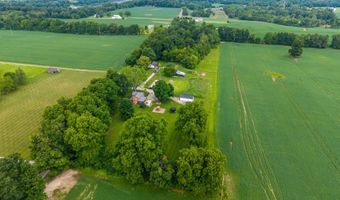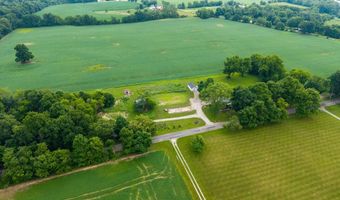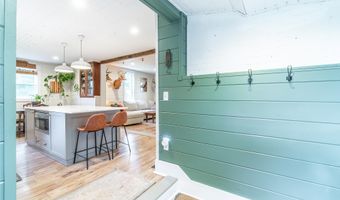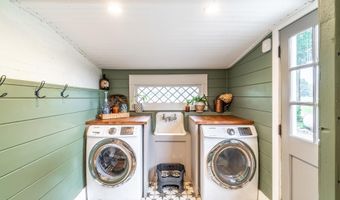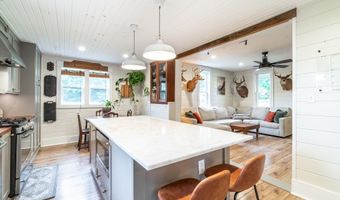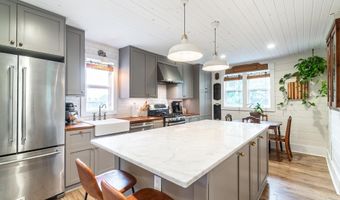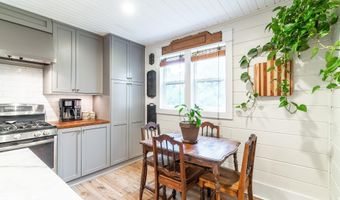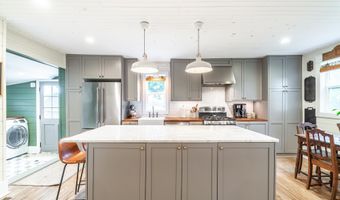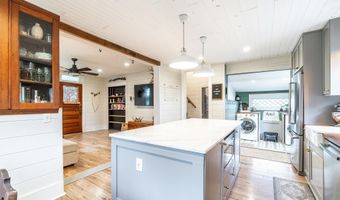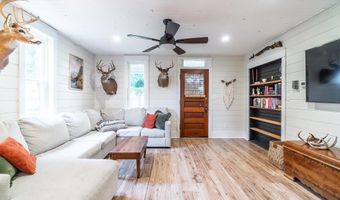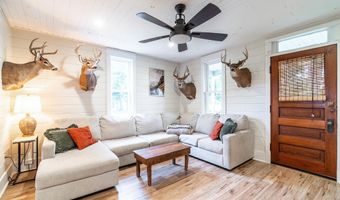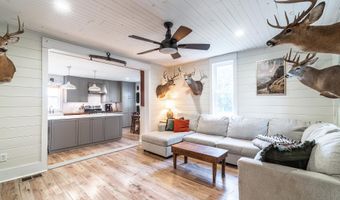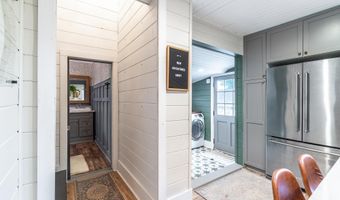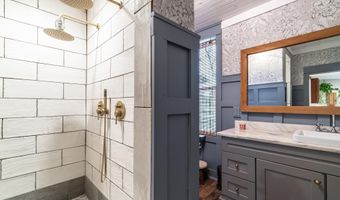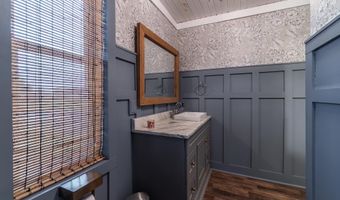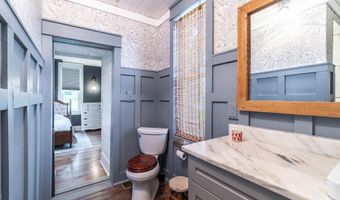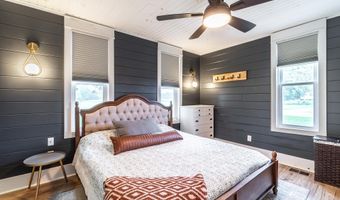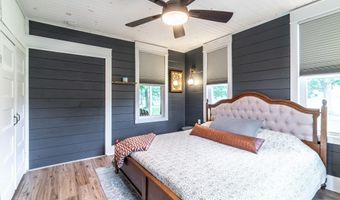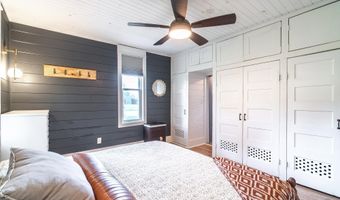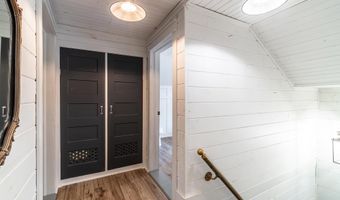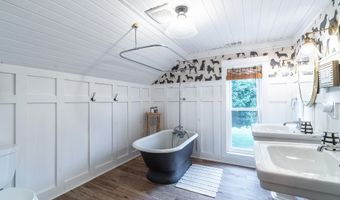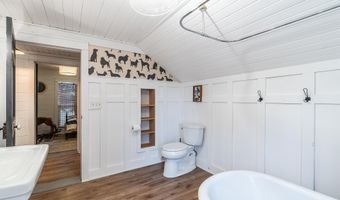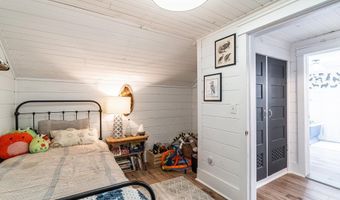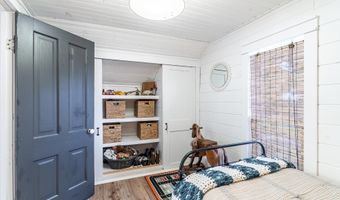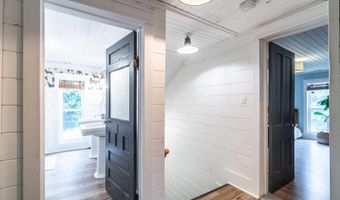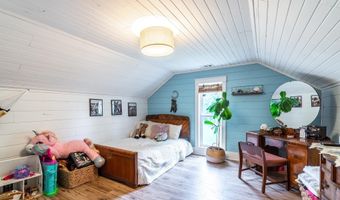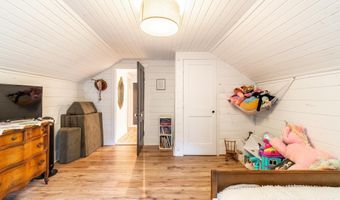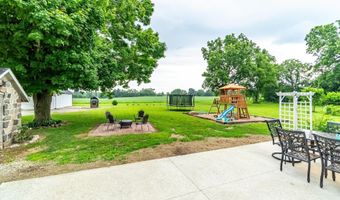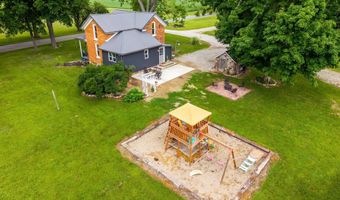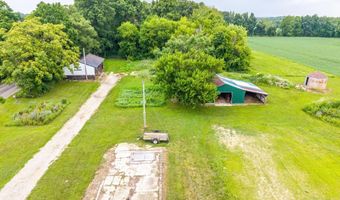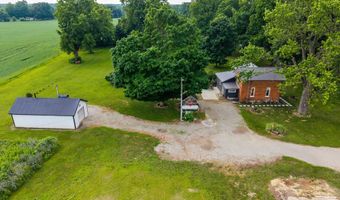813 S 300 West Rd Albion, IN 46701
Snapshot
Description
Charming recently remodeled home on 6.25 acres with historic charm. Step into timeless, modern comfort in this beautifully remodeled 3-bedroom, 2-Full bath brick home nestled on 6.25 peaceful partially wooded acres. This 1,428 sq foot home has been fully renovated in 2017 but still boasts some original hand crafted woodwork throughout. Enjoy a stunning chefs kitchen featuring stainless steel appliances, gas range, massive marble island, farmhouse kitchen sink, sunlit nook/dining area with abundant natural light. The kitchen flows seamlessly into the open floor plan living room featuring tongue and groove shiplap adding to the charm and warmth. Featuring a split bedroom floor plan with the primary suite on the main floor aiding in comfort, privacy and convenience. Retreat to the master bathroom suite with a walk-in tiled shower and dual shower heads, or soak in the cast iron tub in the upstairs bathroom surrounded by warm, rustic details. Outside the beauty continues with large, mature maple trees, outbuildings for storage or hobbies, and the tranquility of a quiet rural road. This home is ideal for those seeking space, serenity and privacy. Some highlights of this home are new roof, HVAC, fully remodeled from top to bottom with flooring, shiplap, paint bathrooms and so much more all in 2017. This rare gem is move in ready and waiting to welcome you home. All appliances including washer and dryer as well as window treatments to remain.
More Details
Features
History
| Date | Event | Price | $/Sqft | Source |
|---|---|---|---|---|
| Listed For Sale | $349,900 | $245 | Weichert Realtors - Hoosier Heartland |
Taxes
| Year | Annual Amount | Description |
|---|---|---|
| $1,552 |
Nearby Schools
Elementary School Wolf Lake Elementary School | 1.1 miles away | KG - 05 | |
Middle School Central Noble Middle School | 4.9 miles away | 06 - 08 | |
Elementary School Albion Elementary School | 4.9 miles away | KG - 05 |
