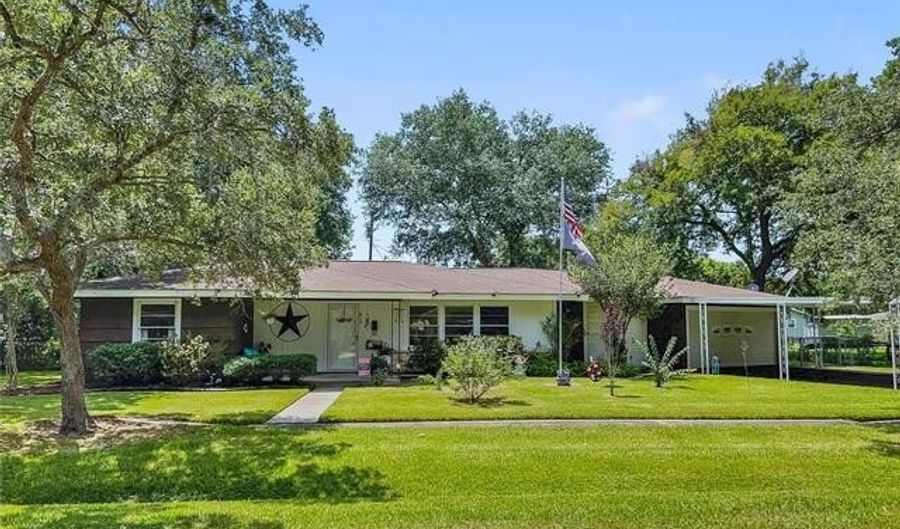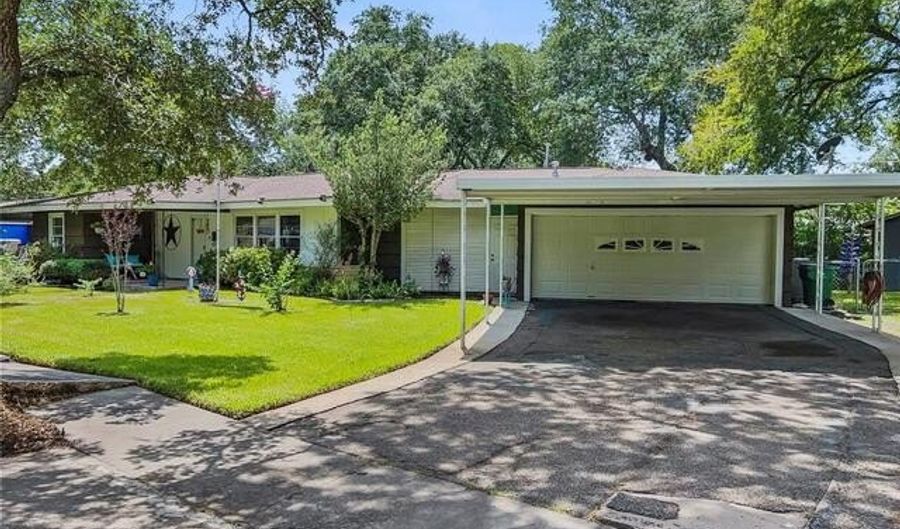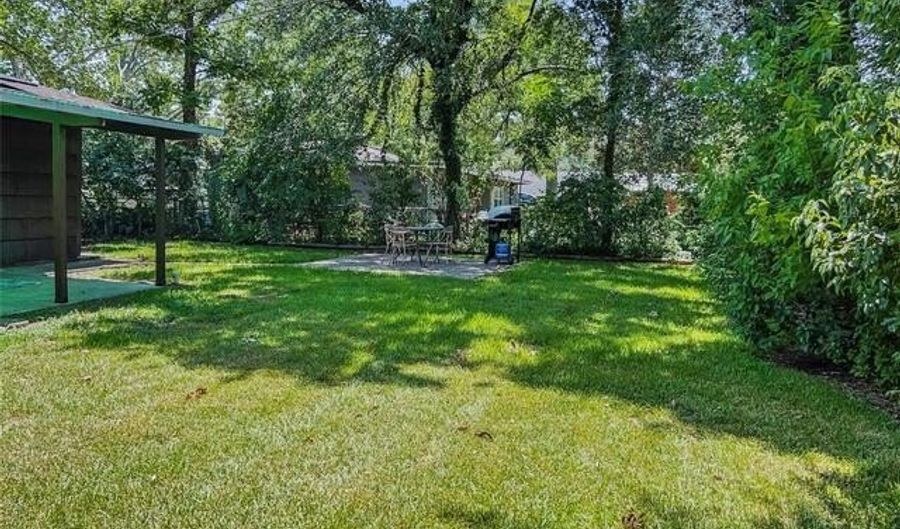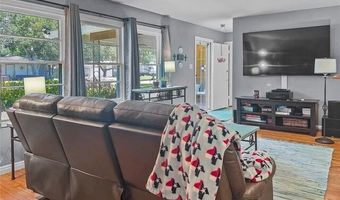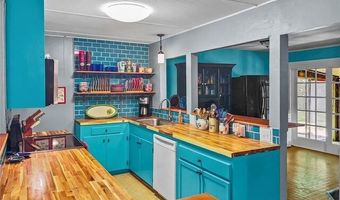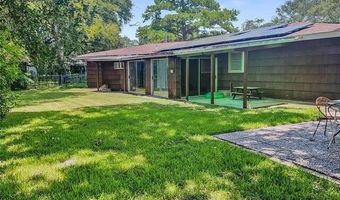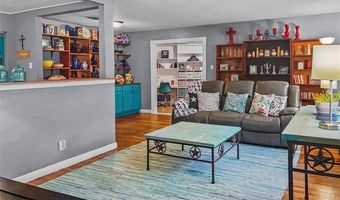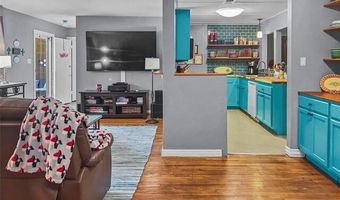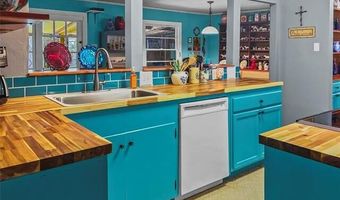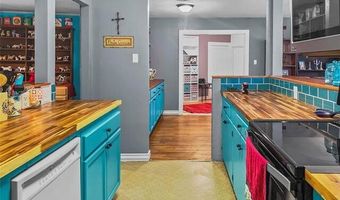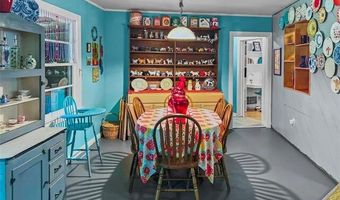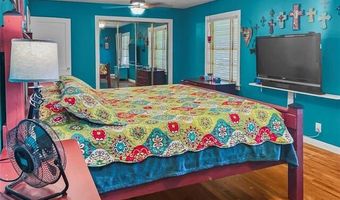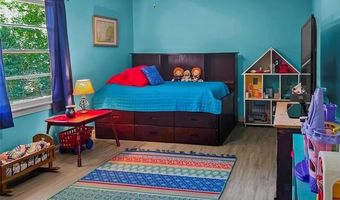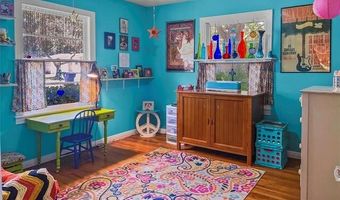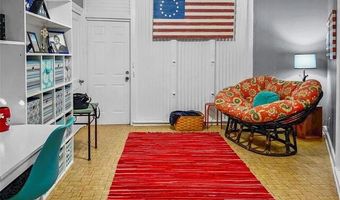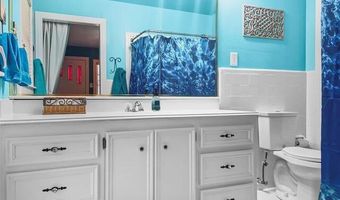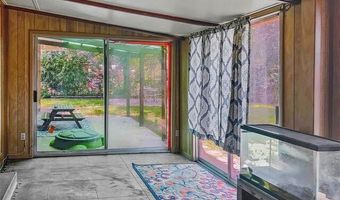Welcome to this beautifully crafted 3-bedroom, 3-bathroom home that perfectly combines comfort, style, and functionality. Thoughtfully designed with a spacious and open layout, this home is ideal for modern living. The heart of the home-its inviting kitchen-features stunning butcher block countertops that bring a touch of rustic charm, along with a sleek electric range that makes cooking both easy and enjoyable. Retreat to the serene master suite, complete with a private en-suite bathroom designed for relaxation and convenience. Each of the additional bedrooms offers plenty of space and natural light, making them perfect for family, guests, or a home office. Outdoor living is just as impressive, with a charming sun patio perfect for morning coffee or evening unwinding. Parking is never an issue, thanks to a 2-car garage, an attached carport, and an additional detached carport-plenty of room for vehicles, guests, or even a boat or RV. With its warm character, smart layout, and thoughtful features, this home is truly a special place for families or anyone looking to enjoy a peaceful, comfortable lifestyle.
