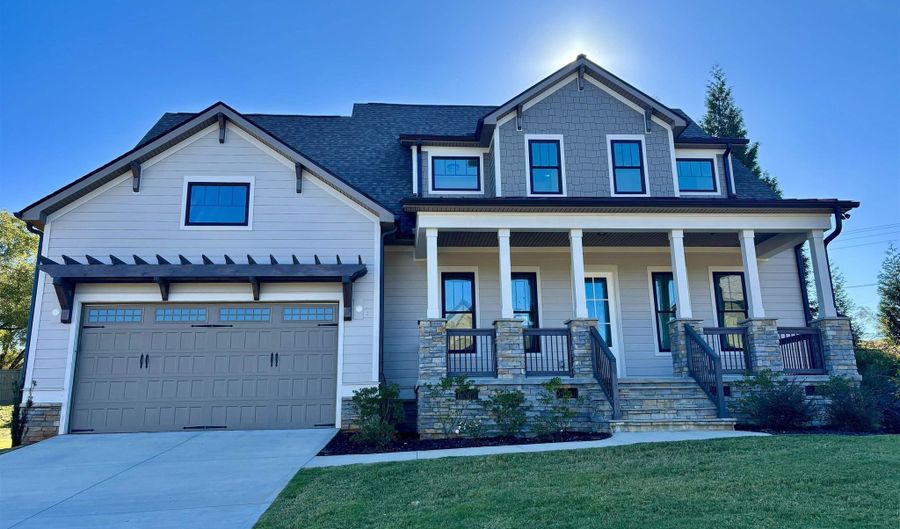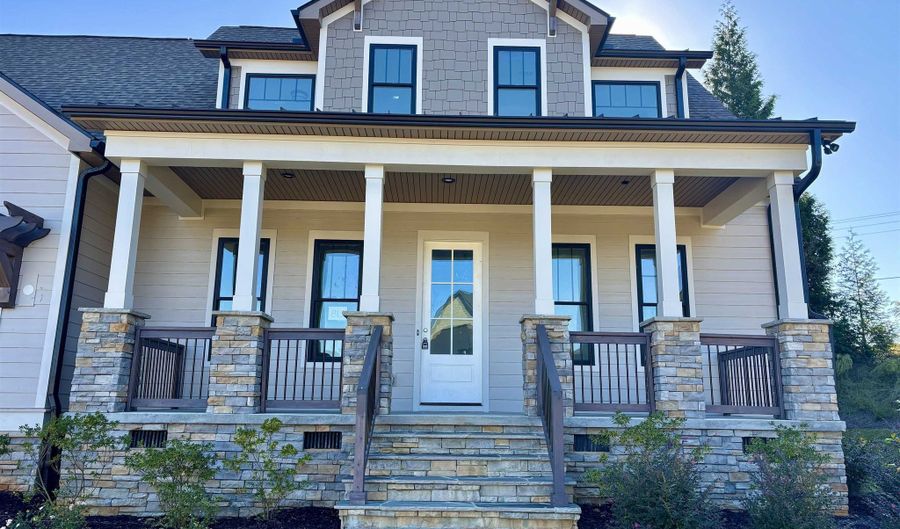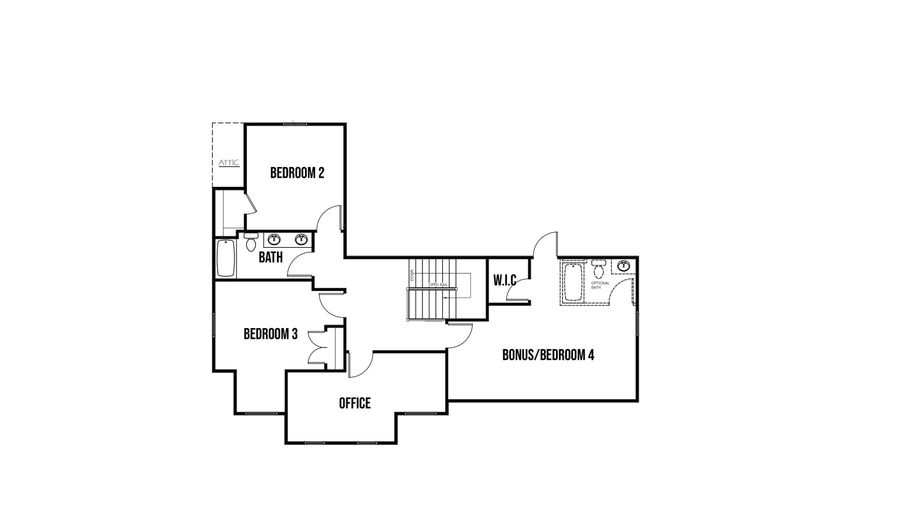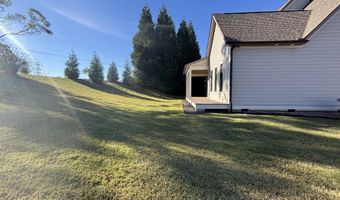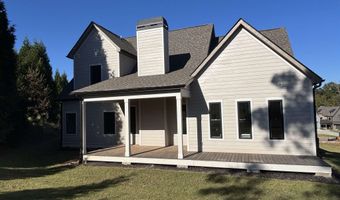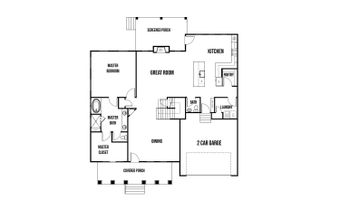813 Batten Cottage Ct Boiling Springs, SC 29316
Snapshot
Description
Do you love an AMAZING location?! And NEIGHBORHOOD POOL. In 5 minutes or less, you can be at HWY 9, that has everything you need. But that's just the beginning! But that's just the beginning! You will be proud to call this cozy craftsman style home yours, as it is unique and unlike any other! This home is located on a CUL-DE-SAC, perfect for having guests over! The quality and detail is evident from the wrap around front porch with gorgeous stone. Stepping into this home, you will find the bright and inviting dining room where you will make many happy memories with friends and family. Enjoy hosting parties where you can cook and enjoy the fireplace at the same time with this OPEN FLOOR concept from the kitchen to the great room. The great room has a CATHEDRAL CEILING. The kitchen has SOFT CLOSE TECHNOLOGY on the cabinets, STAINLESS APPLIANCES, and WALK-IN PANTRY. Near the pantry and garage, you will also have a WALK-IN LAUNDRY room. A spacious master bedroom is located on the main floor that is a great escape when coming home. Oversized tile shower with seat, a large WALK-IN CLOSET, enclosed water closet, and separate tup for soaking away the days stresses make for a luxurious master bath. When walking upstairs, you will find a large LOFT area that leads to 3 gracious bedrooms, each with ample sized closets. One of those bedrooms is a suite. You will also find a full accommodating bath for the other two bedrooms to share. Also upstairs, you will find an OFFICE perfect for working from home. Other amazing features on this home is the COVERED PORCH that overlooks the backyard that backs up to trees for PRIVACY. Finally, a TANKLESS WATER HEATER is included in the home. This home is calling your name! *House rendering is an artist depiction of the home and not to be deemed an exact representation. * THERE IS STILL TIME TO CUSTOMIZE SOME OPTIONS TO MAKE THIS HOME UNIQULY YOURS! HURRY DON'T WAIT! AMAZING LOW RATE SPECIALS !!!!! Call for more information!!
More Details
Features
History
| Date | Event | Price | $/Sqft | Source |
|---|---|---|---|---|
| Price Changed | $644,900 -3.01% | $164 | BOULDER RIDGE, LLC | |
| Listed For Sale | $664,900 | $169 | BOULDER RIDGE, LLC |
Expenses
| Category | Value | Frequency |
|---|---|---|
| Home Owner Assessments Fee | $850 | Annually |
Taxes
| Year | Annual Amount | Description |
|---|---|---|
| 2024 | $4,000 |
Nearby Schools
Middle School Boiling Springs Intermed | 0.8 miles away | 05 - 06 | |
High School Boiling Spgs 9th Grade Camp | 1.8 miles away | 09 - 09 | |
Elementary School Boiling Springs Elementary | 2.1 miles away | PK - 04 |
