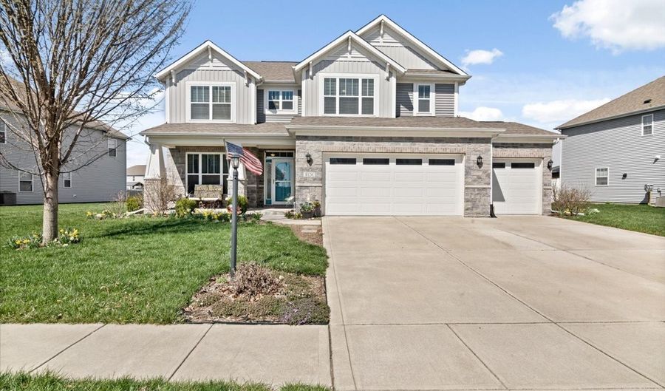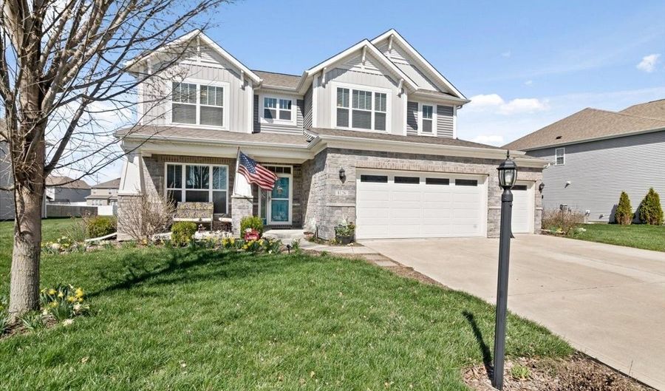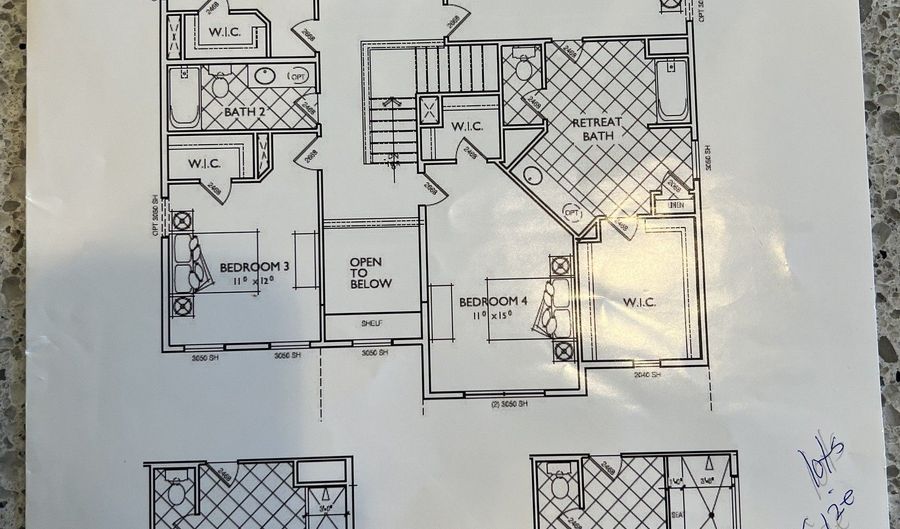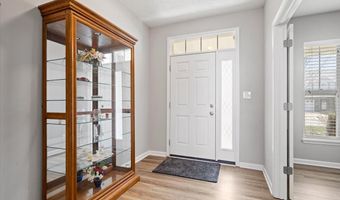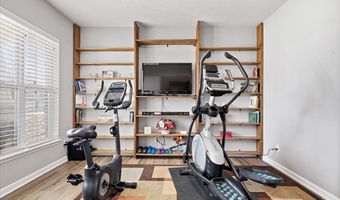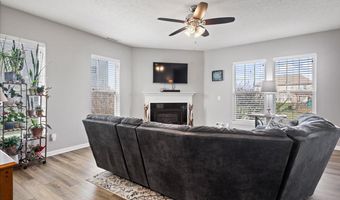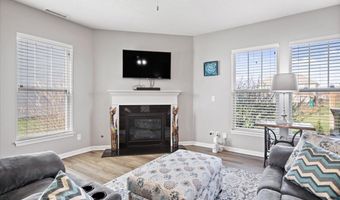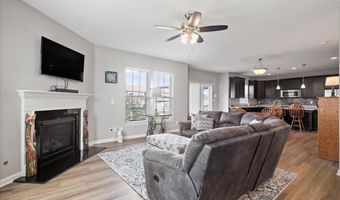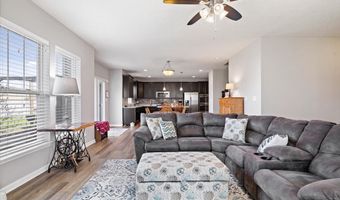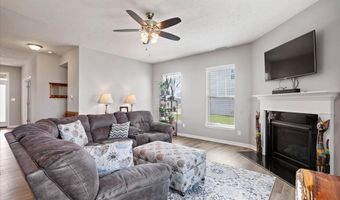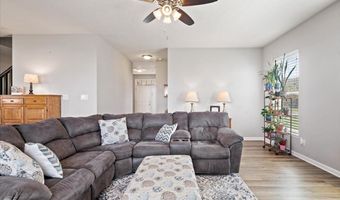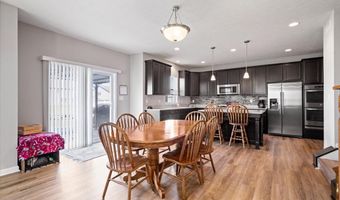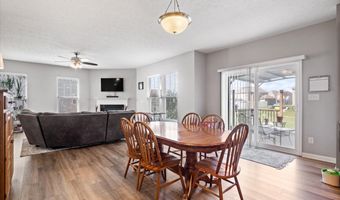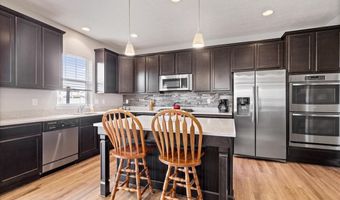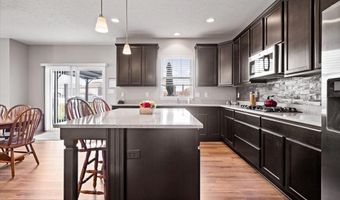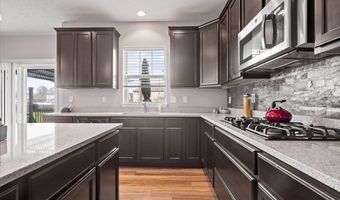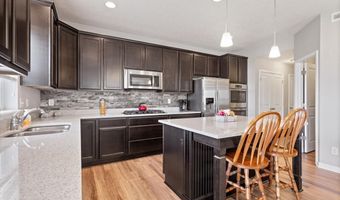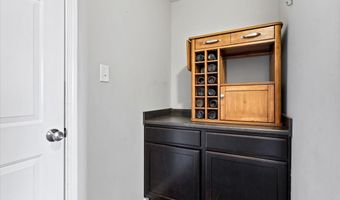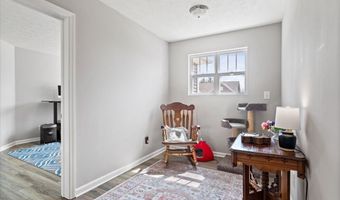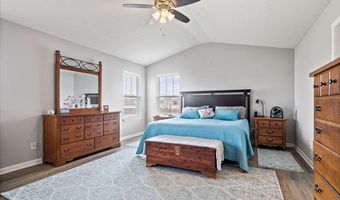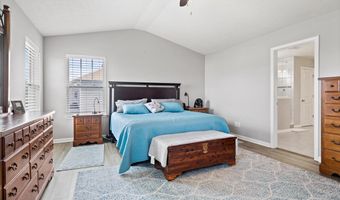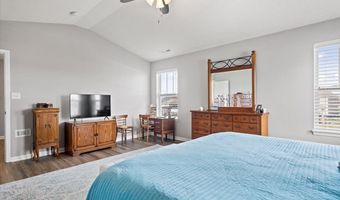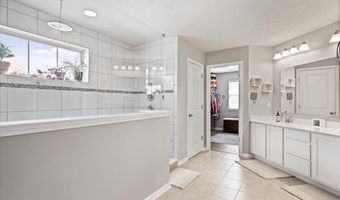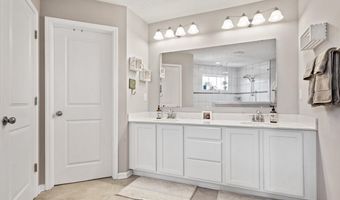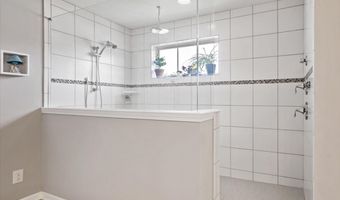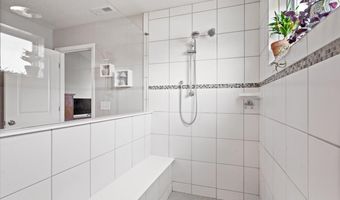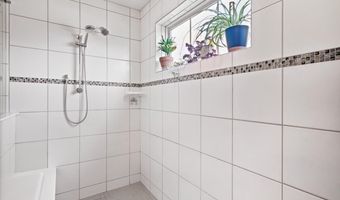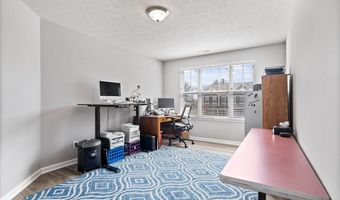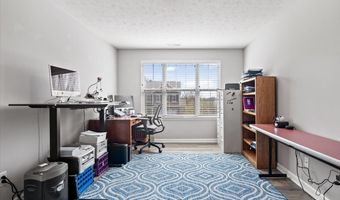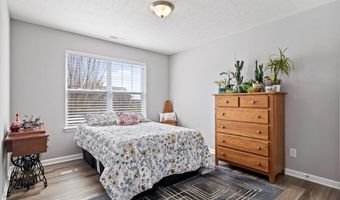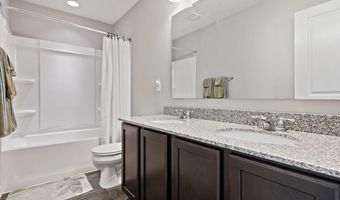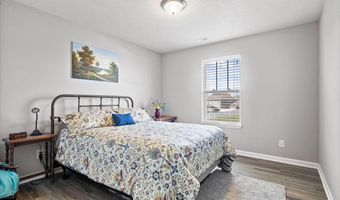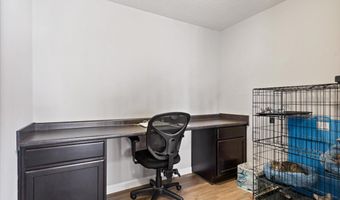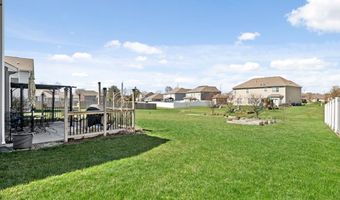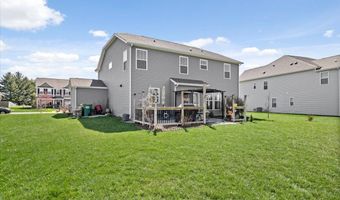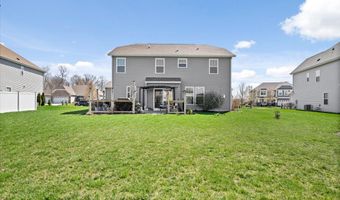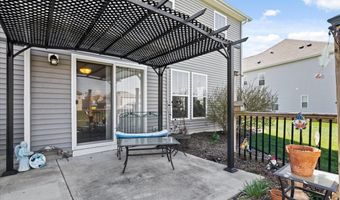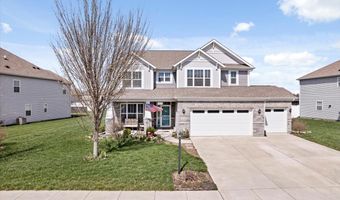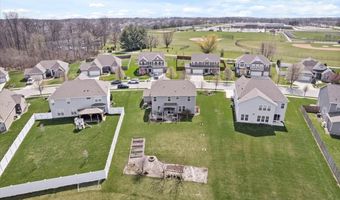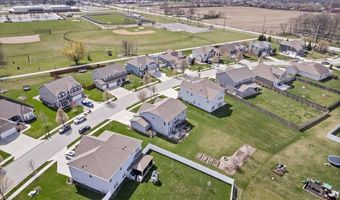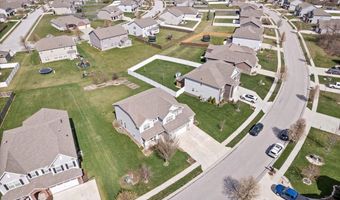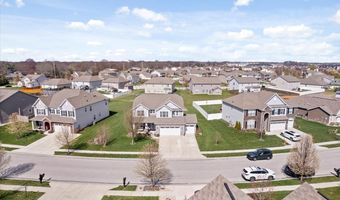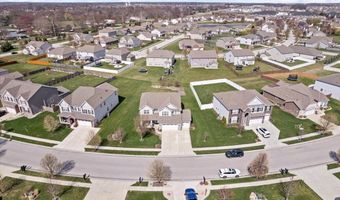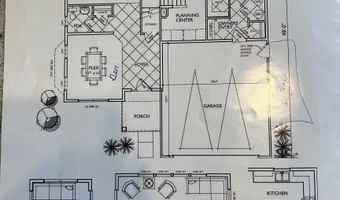8126 Kilborn Way Avon, IN 46123
Snapshot
Description
Welcome to this stunning and quality-built M/I home sitting on 1/3 acre lot! Inside you'll find 4 bedrooms, 2 1/2 bathrooms with a 3-car garage that includes an insulated workshop, perfect for any hobbyist or DIY enthusiast. As you enter the home, you are greeted by all-new luxury vinyl plank flooring that runs all throughout the home, adding sleekness and elegance to the space. This home additionally offers a large home office with stunning built-ins. The kitchen boasts quartz countertops, extensive cabinet space, a double oven, and a luxury gas range, making it a chef's dream. Storage will never be an issue in this home, with ample closet space in every room. The enormous master bedroom features a vaulted ceiling, a master bath to die for with a huge luxury vanity and double sink, and a spacious and gorgeous walk-in shower that provides a spa-like experience. Additionally, the master bedroom includes an enormous walk-in closet for all your wardrobe needs. Outside, a pergola and patio space offer the perfect spot for outdoor entertaining or relaxation. This home truly combines luxury, functionality, and style, making it the perfect retreat for you and your family.
More Details
Features
History
| Date | Event | Price | $/Sqft | Source |
|---|---|---|---|---|
| Price Changed | $399,900 -5.91% | $140 | RE/MAX Advanced Realty | |
| Price Changed | $425,000 +0.71% | $148 | RE/MAX Advanced Realty | |
| Price Changed | $422,000 -1.86% | $147 | RE/MAX Advanced Realty | |
| Listed For Sale | $430,000 | $150 | RE/MAX Advanced Realty |
Expenses
| Category | Value | Frequency |
|---|---|---|
| Home Owner Assessments Fee | $550 | Annually |
Nearby Schools
Elementary School Sycamore Elementary School | 0.5 miles away | KG - 04 | |
Elementary School Cedar Elementary School | 1.4 miles away | PK - 04 | |
Elementary School Maple Elementary School | 1.8 miles away | KG - 04 |
