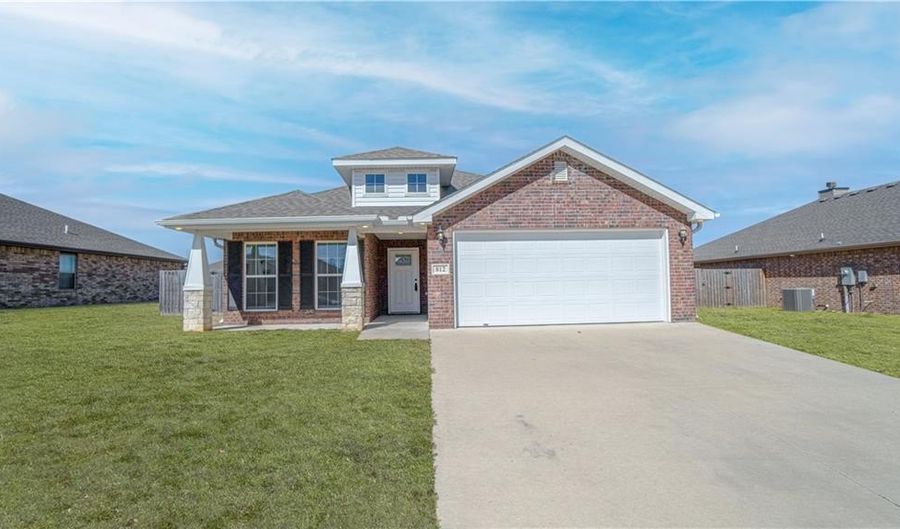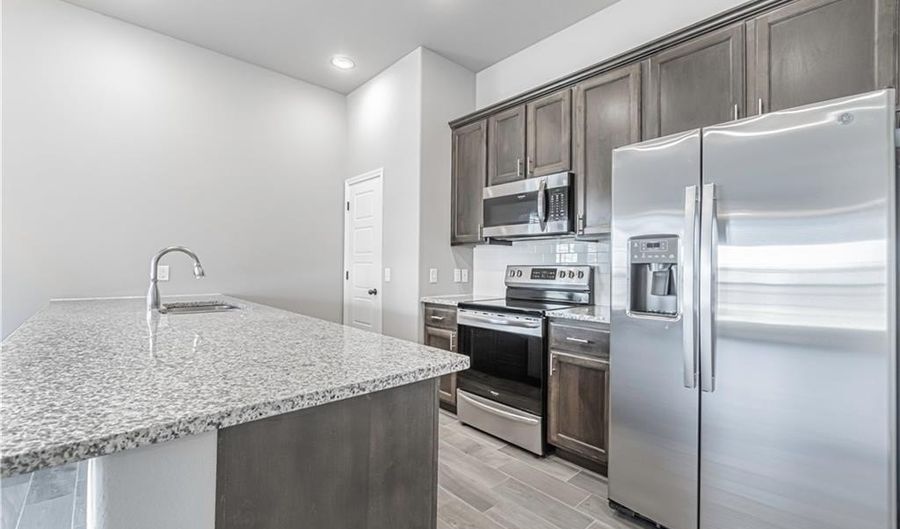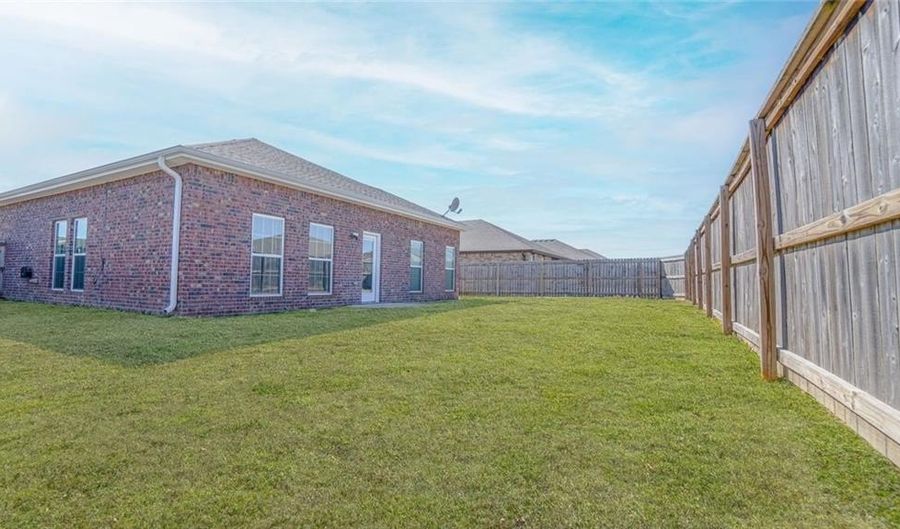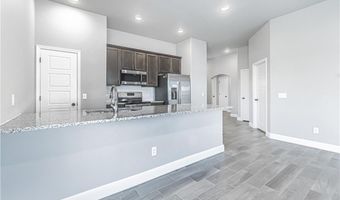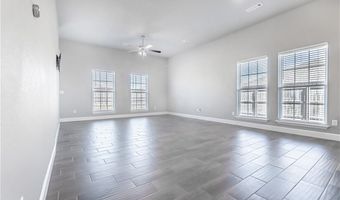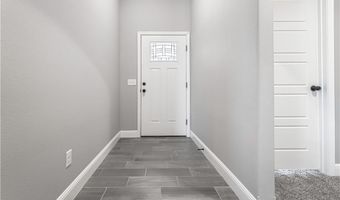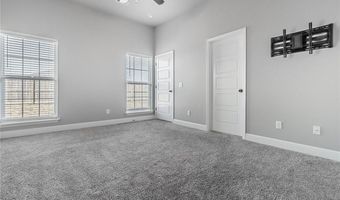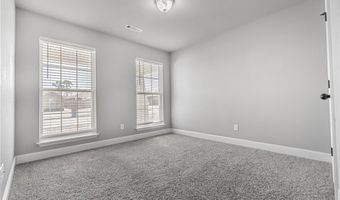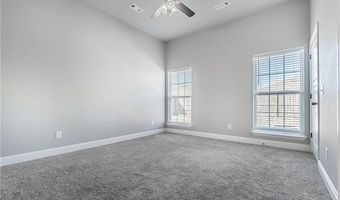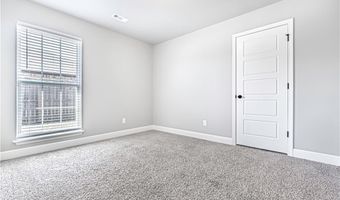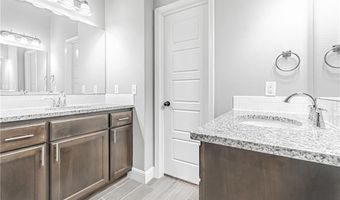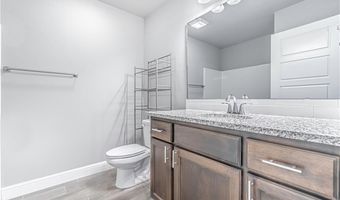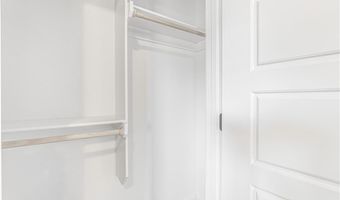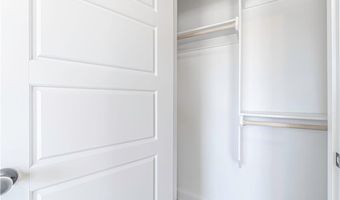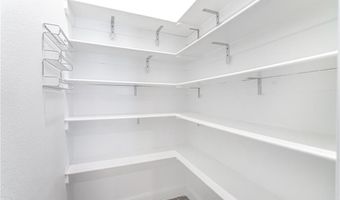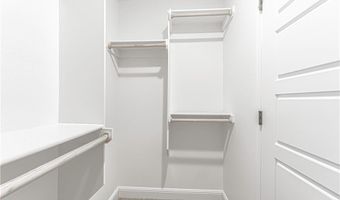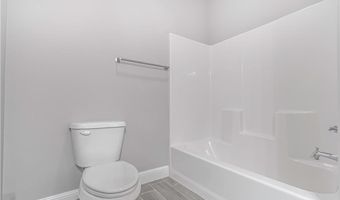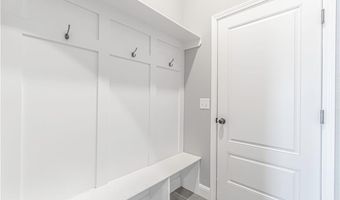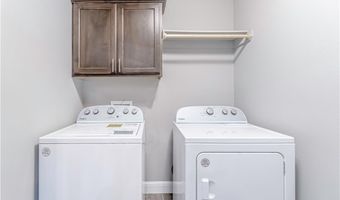812 NW 64th Ave Bentonville, AR 72713
Price
$310,000
Listed On
Type
For Sale
Status
Active
3 Beds
2 Bath
1522 sqft
Asking $310,000
Snapshot
Type
For Sale
Category
Purchase
Property Type
Residential
Property Subtype
Single Family Residence
MLS Number
1313765
Parcel Number
22-00562-000
Property Sqft
1,522 sqft
Lot Size
0.18 acres
Year Built
2018
Year Updated
Bedrooms
3
Bathrooms
2
Full Bathrooms
2
3/4 Bathrooms
0
Half Bathrooms
0
Quarter Bathrooms
0
Lot Size (in sqft)
7,840.8
Price Low
-
Room Count
0
Building Unit Count
-
Condo Floor Number
-
Number of Buildings
-
Number of Floors
1
Parking Spaces
0
Location Directions
West on Hwy 12 to Vaughn Rd continue on Vaughn Rd approx. 2 miles then Left on Mason Valley Rd approx. 1/4 mile then Right on NW 64th Ave.
Legal Description
812 NW 64th Ave, Bentonville, AR 72713 Parcel# 22-00562-000 of Benton County Lot 80 Silver Meadows Ph 1 2017 Highfill
Subdivision Name
Silver Meadows Ph 1 2017 Highfill
Special Listing Conditions
Auction
Bankruptcy Property
HUD Owned
In Foreclosure
Notice Of Default
Probate Listing
Real Estate Owned
Short Sale
Third Party Approval
Description
Step inside to soaring 10-foot ceilings that carry through the entry, kitchen, living area, and master bedroom. This layout gives space where it counts, with a split floor plan and the master tucked privately in the back. The kitchen and baths feature 3cm granite, and the master suite includes dual vanities and two separate closets. Out back, there’s plenty of room to relax, garden, or play.
More Details
MLS Name
Northwest Arkansas Board of REALTORS®
Source
ListHub
MLS Number
1313765
URL
MLS ID
ARMLSAR
Virtual Tour
PARTICIPANT
Name
The Limbird Team
Primary Phone
(479) 802-0883
Key
3YD-ARMLSAR-TEAM1
Email
operations@limbirdteam.com
BROKER
Name
Limbird Real Estate Group
Phone
(479) 802-0883
OFFICE
Name
Limbird Real Estate Group
Phone
(855) 755-7653
Copyright © 2025 Northwest Arkansas Board of REALTORS®. All rights reserved. All information provided by the listing agent/broker is deemed reliable but is not guaranteed and should be independently verified.
Features
Basement
Dock
Elevator
Fireplace
Greenhouse
Hot Tub Spa
New Construction
Pool
Sauna
Sports Court
Waterfront
Appliances
Garbage Disposer
Microwave
Range
Architectural Style
Other
Construction Materials
Block
Concrete
Cooling
Central Air
Electric
Exterior
Fence
Fencing
Fenced
Flooring
Carpet
Tile
Tile - Ceramic
Heating
Electric (Heating)
Fireplace(s)
Interior
Blinds
Ceiling Fans
Eat-in-kitchen
Granite Counters
Ice Maker Connection
Pantry
Programmable Thermostat
Split Floor Plan
Walk-in Closets
Parking
Driveway
Roof
Fiberglass
Shingle
Rooms
Bathroom 1
Bathroom 2
Bedroom 1
Bedroom 2
Bedroom 3
History
| Date | Event | Price | $/Sqft | Source |
|---|---|---|---|---|
| Listed For Sale | $310,000 | $204 | Limbird Real Estate Group |
Nearby Schools
Elementary School Elm Tree Elementary School | 6.8 miles away | KG - 04 | |
Elementary School Central Park At Morning Star | 6.3 miles away | KG - 04 | |
Elementary School Apple Glen Elementary School | 6.9 miles away | KG - 04 |
Get more info on 812 NW 64th Ave, Bentonville, AR 72713
By pressing request info, you agree that Residential and real estate professionals may contact you via phone/text about your inquiry, which may involve the use of automated means.
By pressing request info, you agree that Residential and real estate professionals may contact you via phone/text about your inquiry, which may involve the use of automated means.
