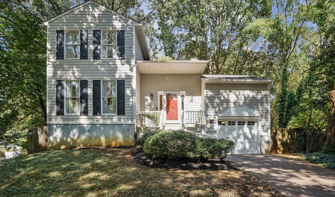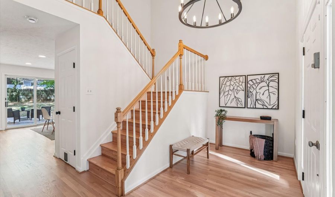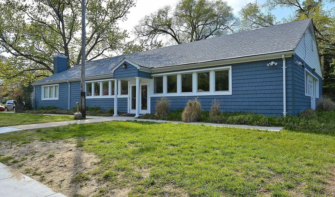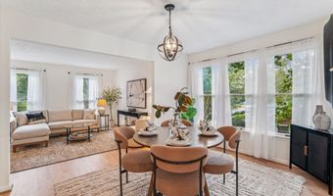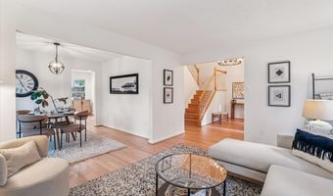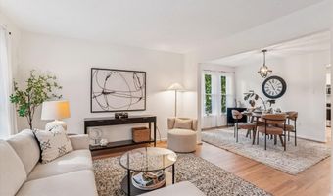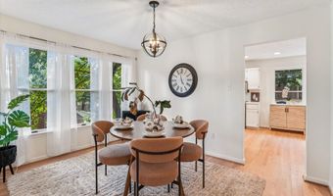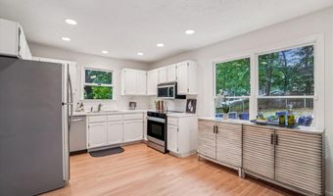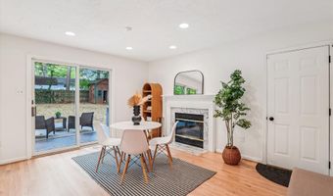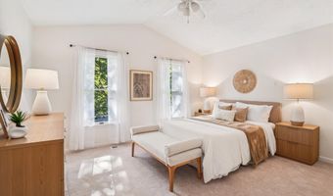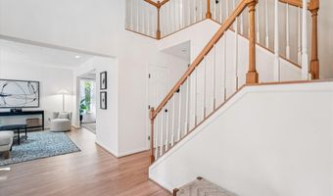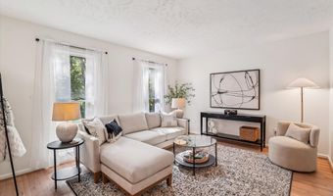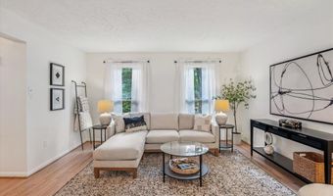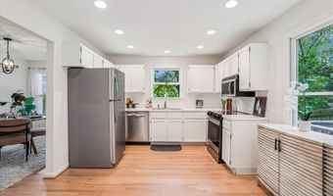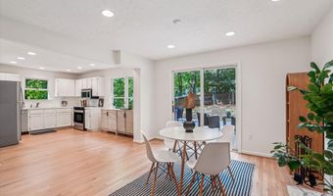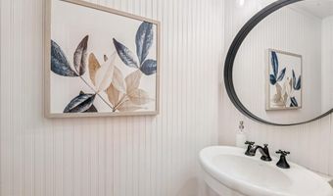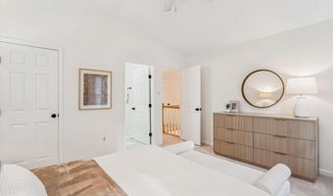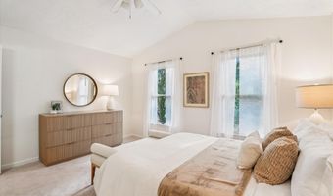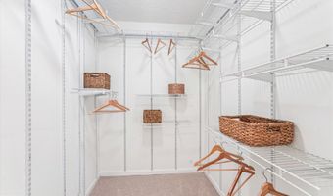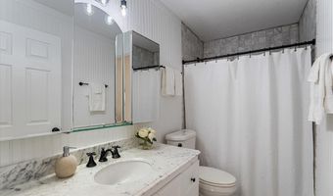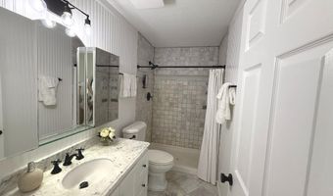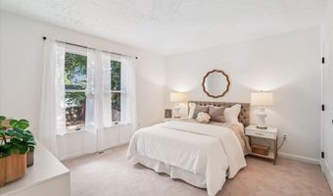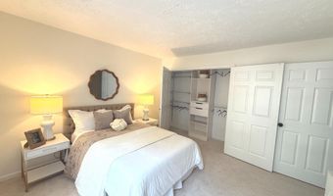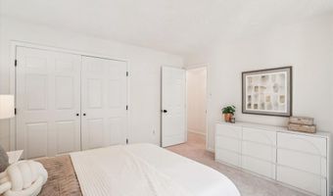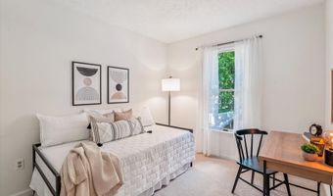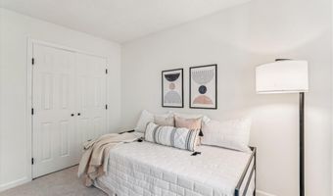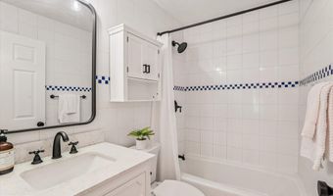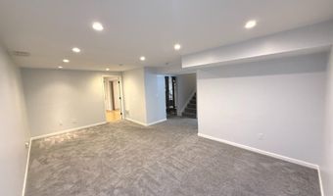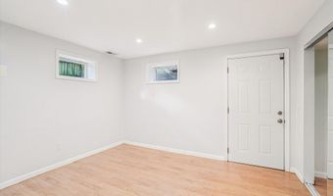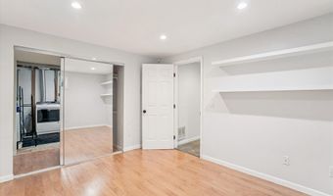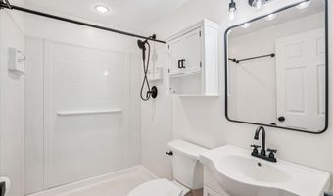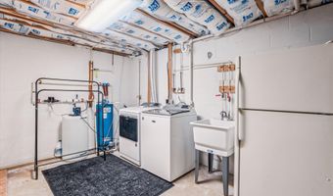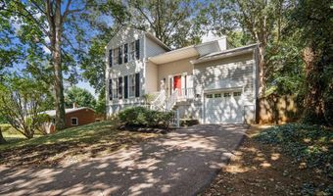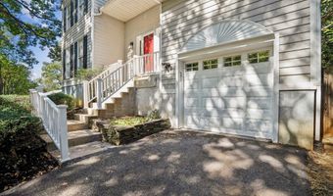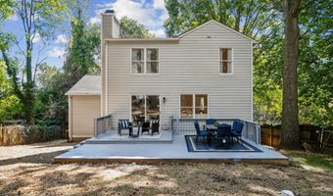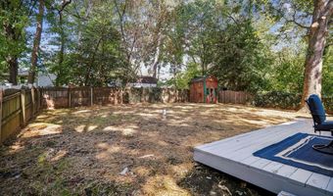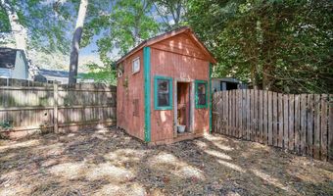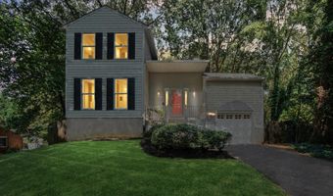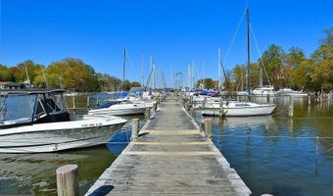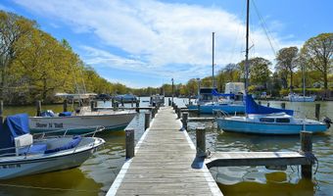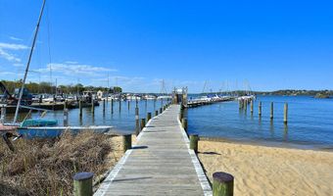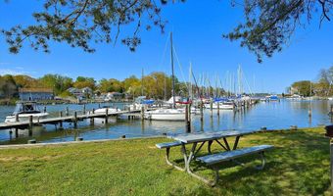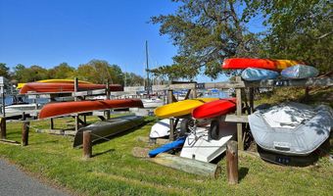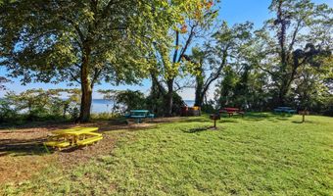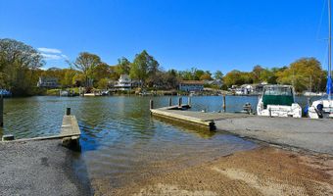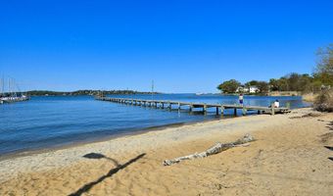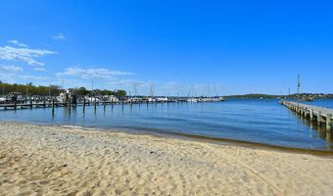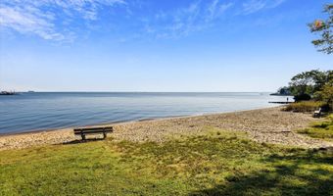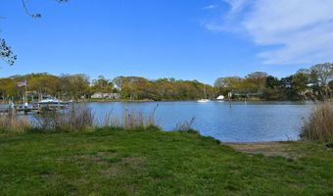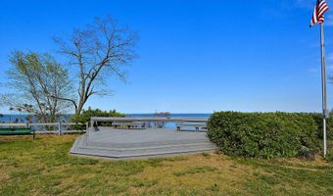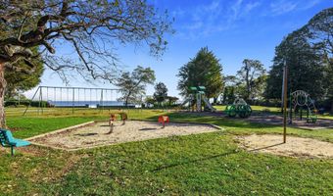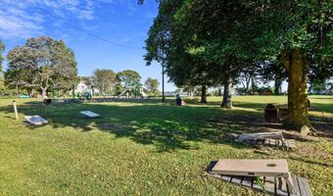810 CHESTNUT TREE Dr Annapolis, MD 21409
Snapshot
Description
Experience Annapolis living at its best in this move-in-ready Broadneck Colonial nestled within the waterfront community of Cape St. Claire. This 4-bedroom, 3.5-bathroom home offers approximately 2,525 square feet of living space, including a fully finished lower level. Step inside to discover refinished oak hardwood floors flowing throughout the main level, a bright and open layout, and recessed lighting that enhances the home's natural warmth. The kitchen features stainless steel appliances and opens to the family room with a cozy wood-burning fireplace. Sliding glass doors lead to the rear deck and fenced backyard, perfect for outdoor entertaining. The primary suite boasts a private en-suite bath and walk-in closet, while the lower level offers additional living space and flexibility for a recreation room, office, or gym. Fresh paint throughout the main level and new carpet upstairs make this home truly move-in ready. Additional highlights include a one-car attached garage with interior access and storage racks, a circular driveway with parking for up to five cars, a 0.21-acre lot, and a backyard shed. Recent mechanical systems include Heat Pump and Air Handler (Aug. 2021), an Electric 50-Gallon Water Heater (Jan 2025) and a Maytag Commercial Technology Washer and Dryer (May 2024). Residents of Cape St. Claire enjoy exceptional community amenities-three marinas with 220 total slips, multiple beaches and parks, kayak and paddleboard racks, and a boat ramp-all for an annual HOA fee of just $10. Conveniently located just 8 miles from Downtown Historic Annapolis, 28 miles to Baltimore, and 36 miles to Washington, D.C., this property offers the perfect blend of coastal charm and suburban convenience. Situated within the desirable Broadneck Peninsula, known for its great public school system, quiet surroundings, and a vibrant outdoor lifestyle on the Chesapeake Bay.
More Details
Features
History
| Date | Event | Price | $/Sqft | Source |
|---|---|---|---|---|
| Listed For Sale | $597,000 | $224 | Coldwell Banker Realty |
Taxes
| Year | Annual Amount | Description |
|---|---|---|
| $5,425 |
Nearby Schools
High School Broadneck High | 0.2 miles away | 09 - 12 | |
Elementary School Windsor Farm Elementary | 0.6 miles away | KG - 05 | |
Elementary School Cape St. Claire Elementary | 0.6 miles away | KG - 05 |
