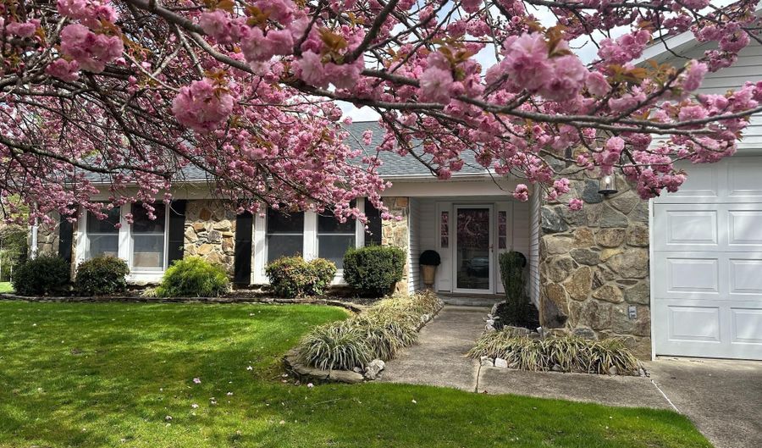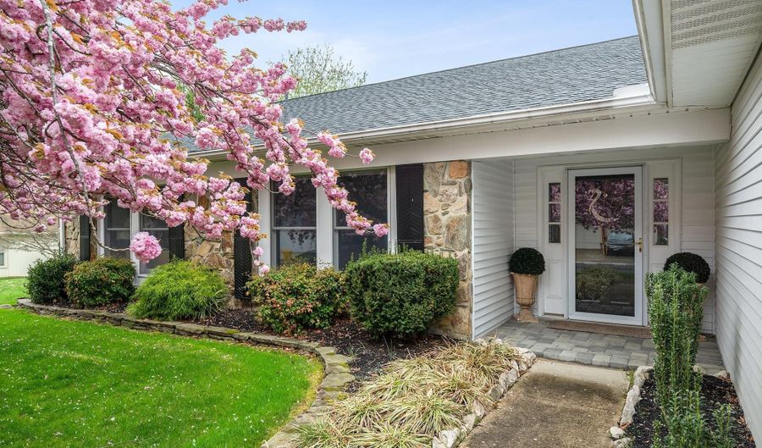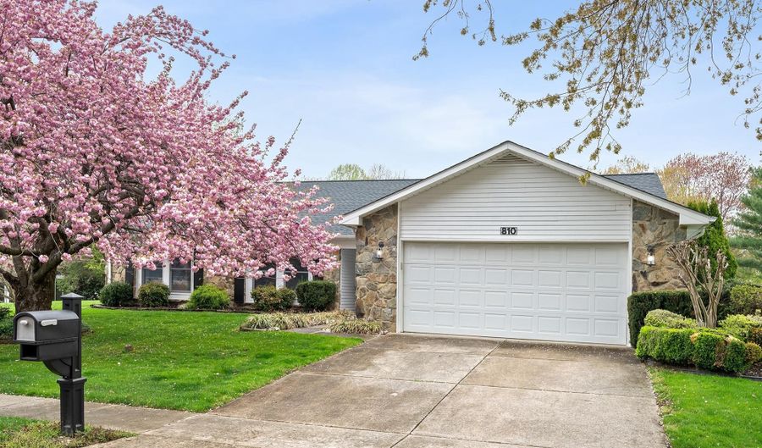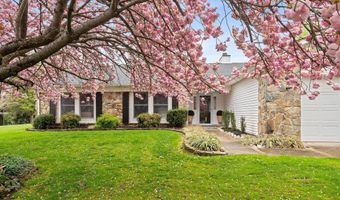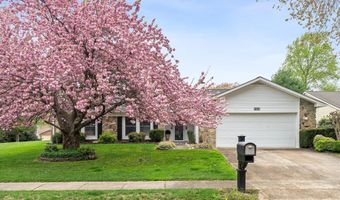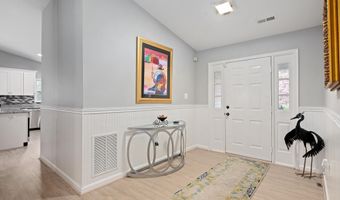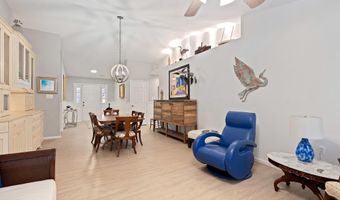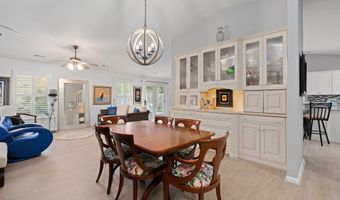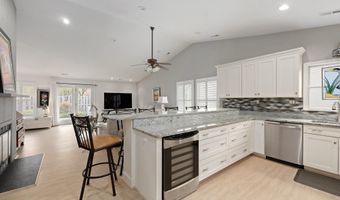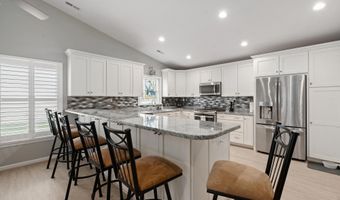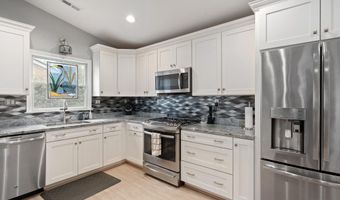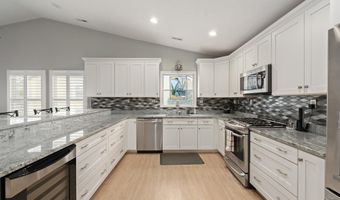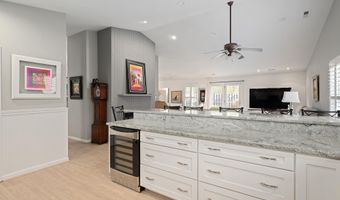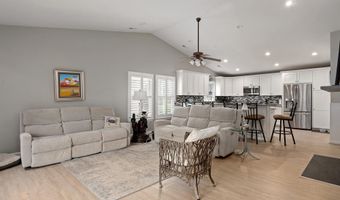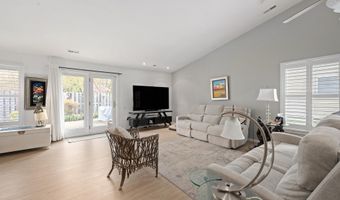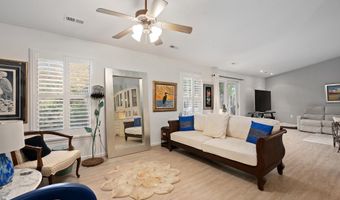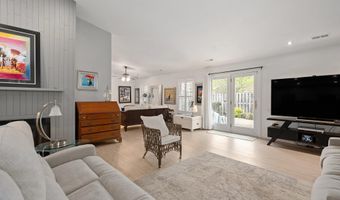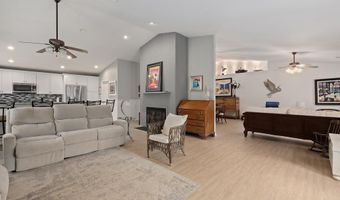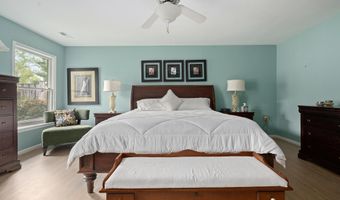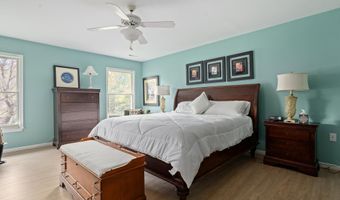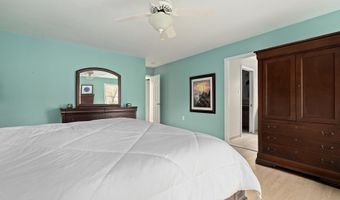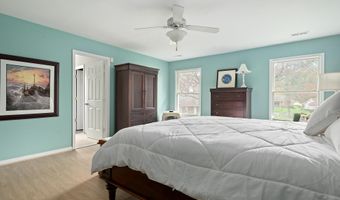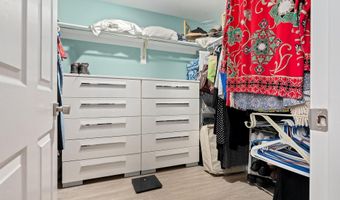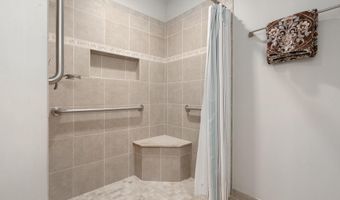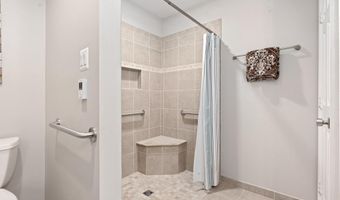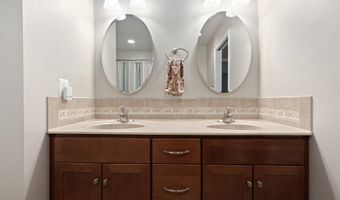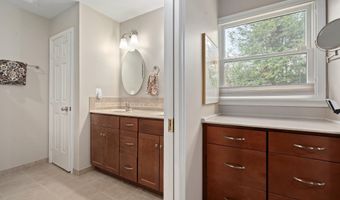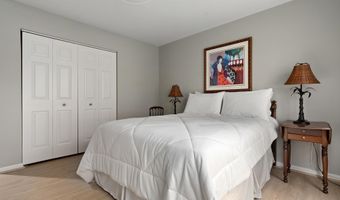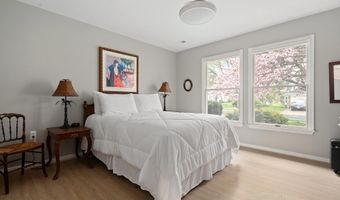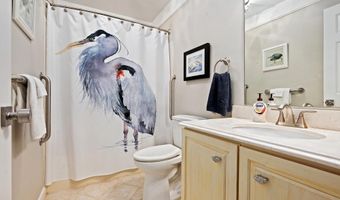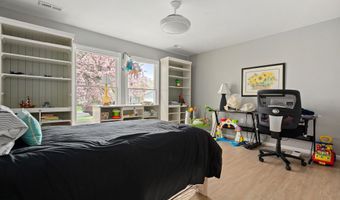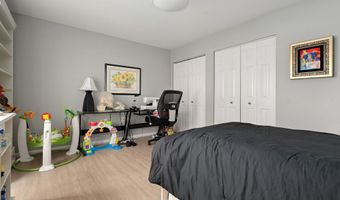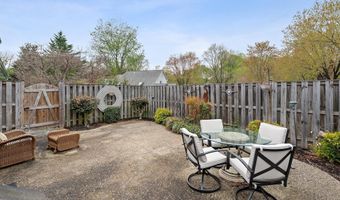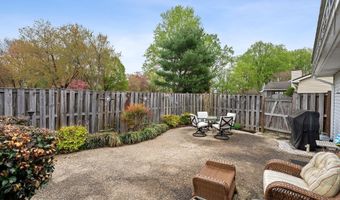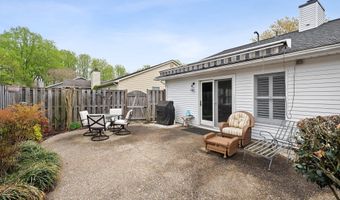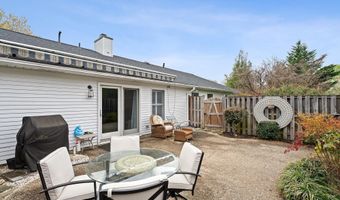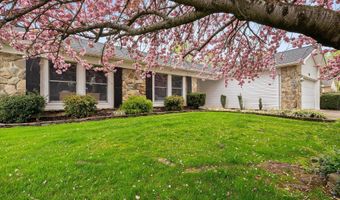810 BERMUDA Ct Annapolis, MD 21401
Snapshot
Description
Effortless Elegance in Heritage Harbour!
Welcome to this beautifully updated, stone-front rancher in one of Annapolis’s most sought-after 55+ communities. Move-in ready and meticulously maintained, this home shines with an open floor plan, vaulted ceilings, and luxury vinyl flooring throughout.
The gourmet kitchen is a true showstopper—completely remodeled with GE Profile stainless steel appliances, granite counters, gorgeous backsplash, and clever double-sided storage in the peninsula. The primary suite features a walk-in shower and Corian counters, while plantation shutters add timeless style throughout.
Additional highlights include a 2-car garage, updated lighting, a private courtyard retreat, and full polybutylene pipe replacement. Even the roof was replaced in 2022! The homeowner’s detailed records reflect pride of ownership and peace of mind for the next lucky buyer.
Enjoy resort-style amenities—golf, pools, pickleball, a fitness center, water access, and more—all just minutes from downtown Annapolis.
Professional photos coming soon—don’t miss this one!
More Details
Features
History
| Date | Event | Price | $/Sqft | Source |
|---|---|---|---|---|
| Listed For Sale | $739,900 | $339 | JPAR Maryland Living |
Expenses
| Category | Value | Frequency |
|---|---|---|
| Home Owner Assessments Fee | $167 | Monthly |
Taxes
| Year | Annual Amount | Description |
|---|---|---|
| $6,040 |
Nearby Schools
High School Annapolis Evening High School | 1.9 miles away | 09 - 12 | |
High School Annapolis High | 1.9 miles away | 09 - 12 | |
Elementary School Rolling Knolls Elementary | 2.4 miles away | PK - 05 |
