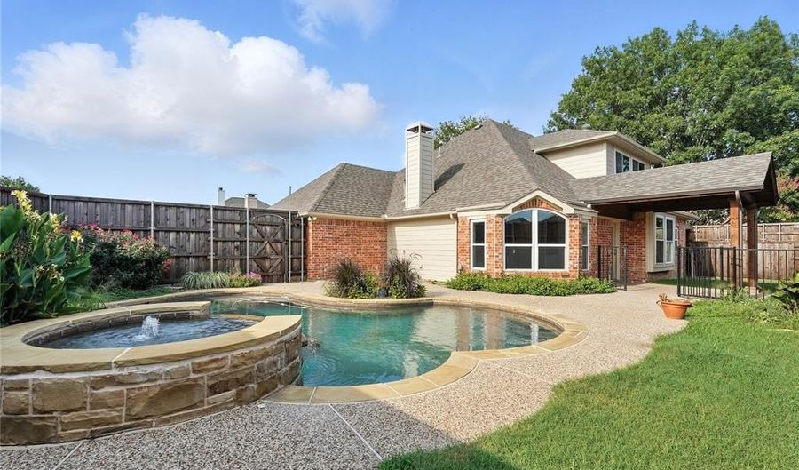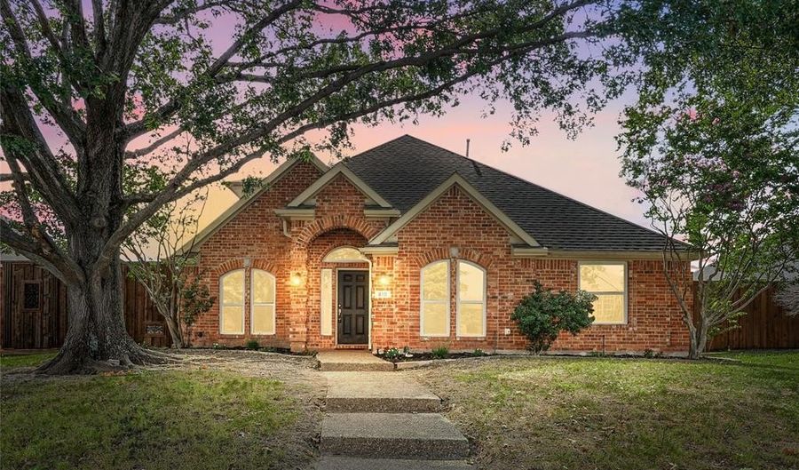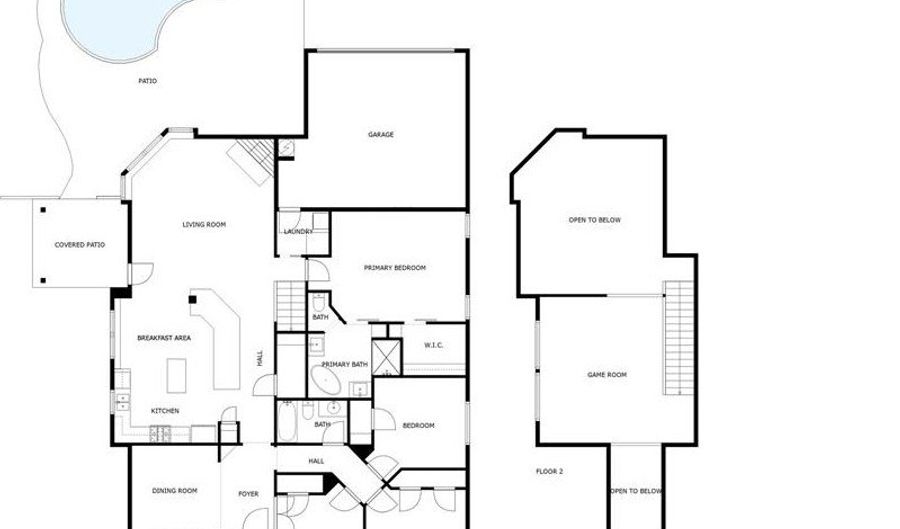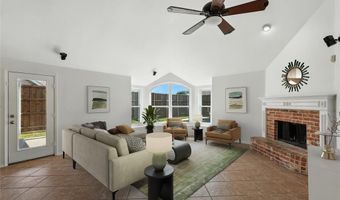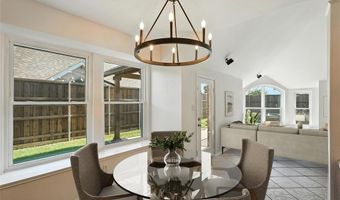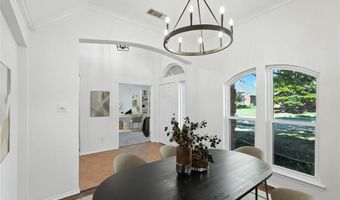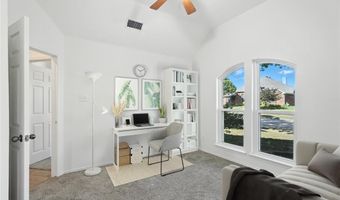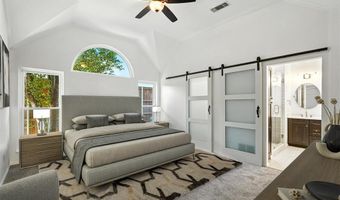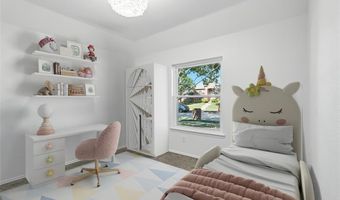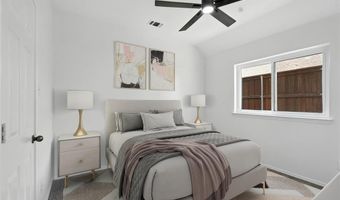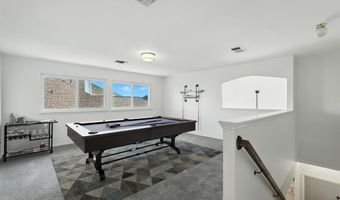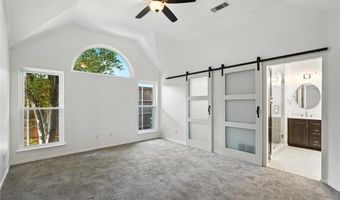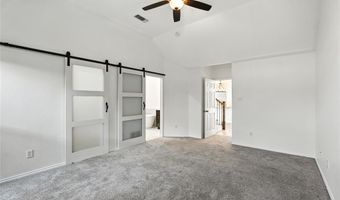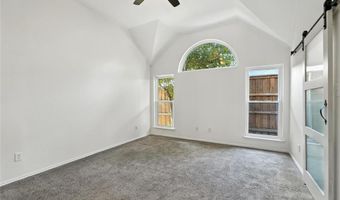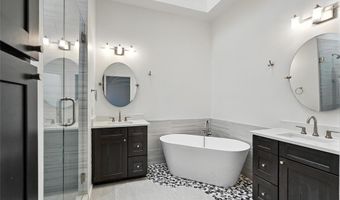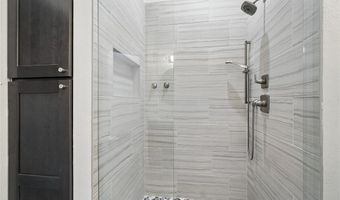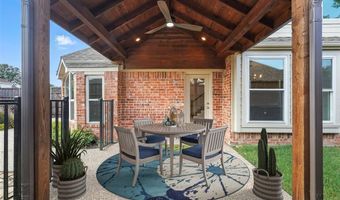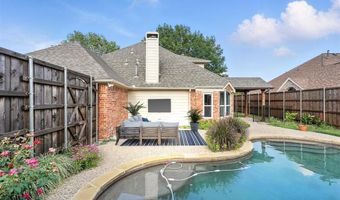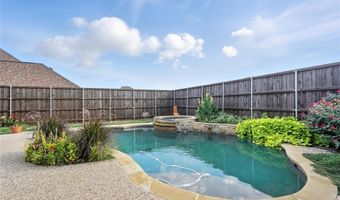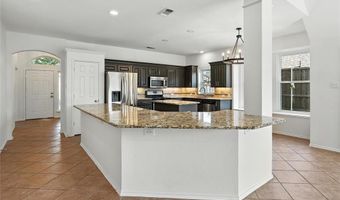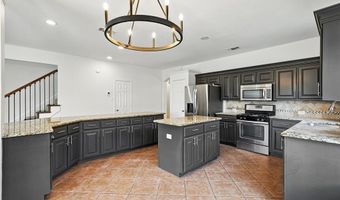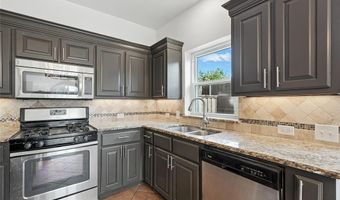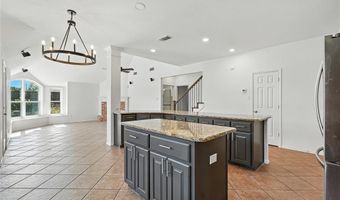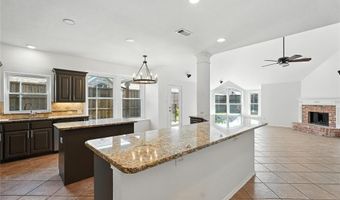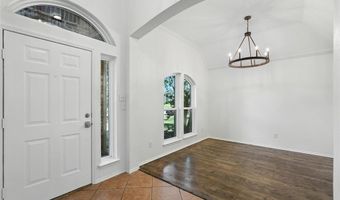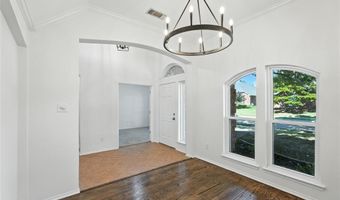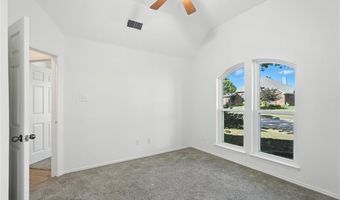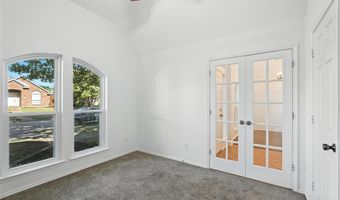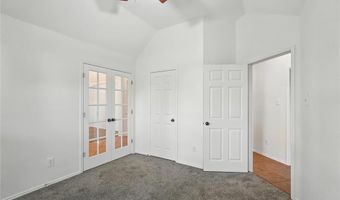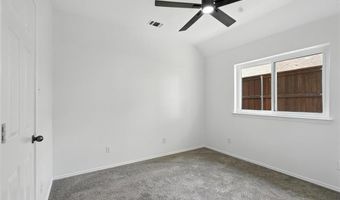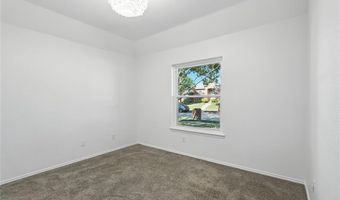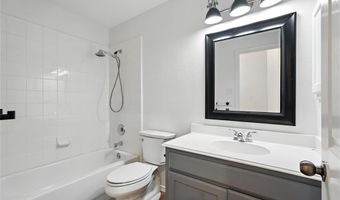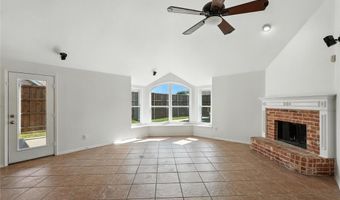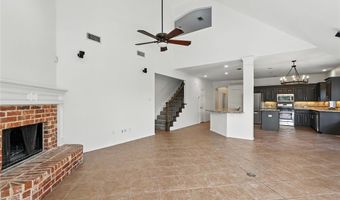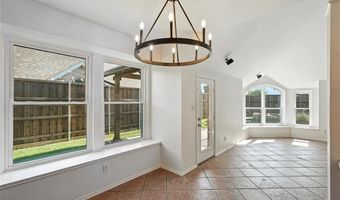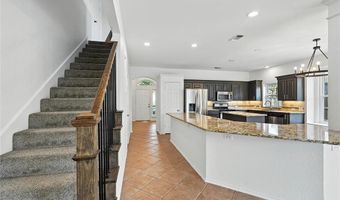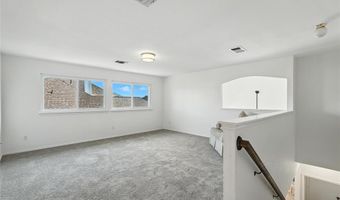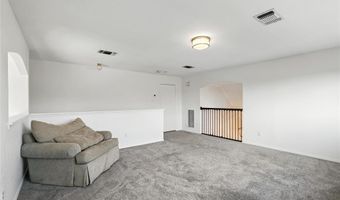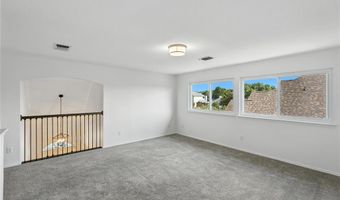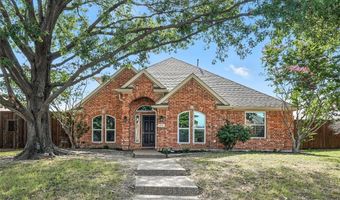810 Amber Ct Allen, TX 75002
Snapshot
Description
STUNNING EAST FACING 1.5 STORY with a LUSH BACKYARD PARADISE in HIGHLY SOUGHT-AFTER ALLEN ISD! Feel the charm the moment you step inside to soaring ceilings, wood flooring, decorative lighting, crown molding, tons of natural light, a cozy fireplace, recently replaced windows & an open-concept floor plan with a split bedroom layout. Prepare meals in the gourmet kitchen including granite countertops, stainless steel appliances, under cabinet lighting, an island & a pantry, or pamper yourself in the renovated primary suite featuring a semi frameless shower, freestanding tub, separate vanities, sliding barn doors, a skylight & a walk-in closet with built-ins. The fourth bedroom offers versatility & can easily serve as a home office. Host fun-filled gatherings in the spacious upstairs game room, perfect for entertaining family & friends, or make great use of the updated laundry-mud room combo with a pocket door. Enjoy the outdoors in your private backyard boasting a PebbleTec pool & spa with a waterfall, a pergola covered patio with a ceiling fan & gorgeous landscaping. Close proximity to Bethany Lakes Park & Joe Farmer Recreation Center. Take a first-person look at this gorgeous home! Click the Virtual Tour link to see the 3D Tour!
More Details
Features
History
| Date | Event | Price | $/Sqft | Source |
|---|---|---|---|---|
| Listed For Sale | $499,900 | $212 | Berkshire HathawayHS PenFed TX |
Nearby Schools
Elementary School Alvis C Story Elementary | 0.9 miles away | PK - 06 | |
Elementary School Max O Vaughan Elementary | 1 miles away | PK - 06 | |
Elementary School Carlena Chandler Elementary | 1.1 miles away | PK - 06 |
