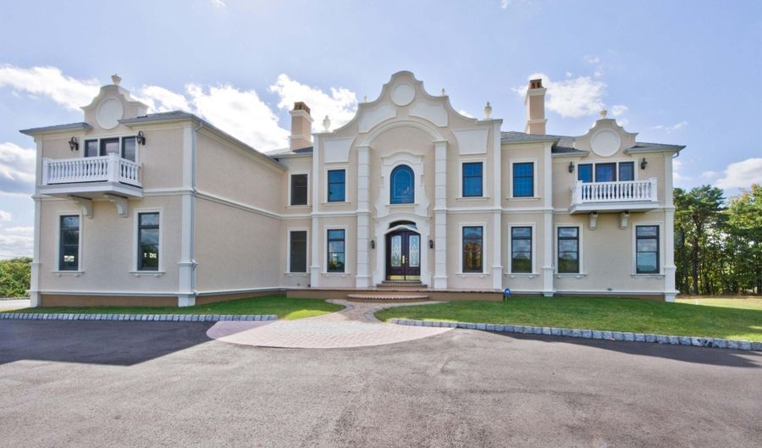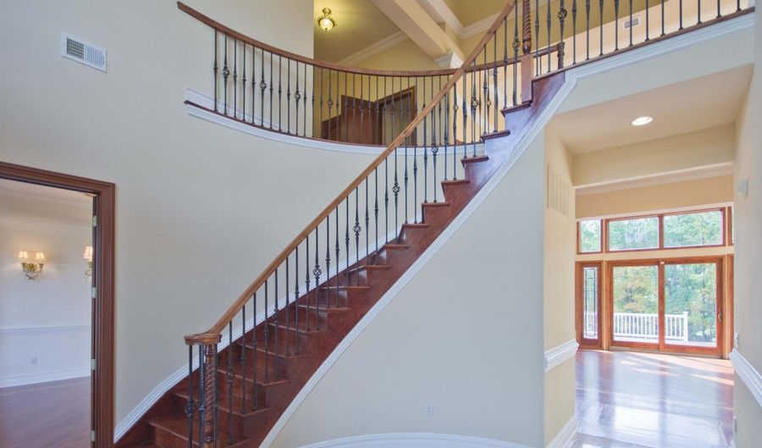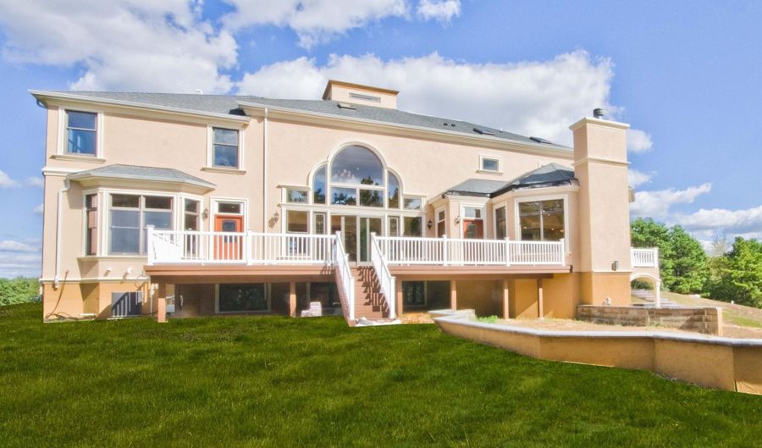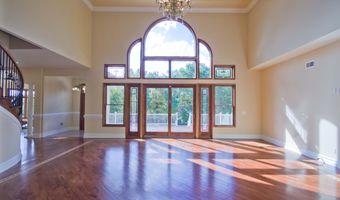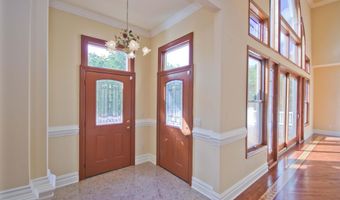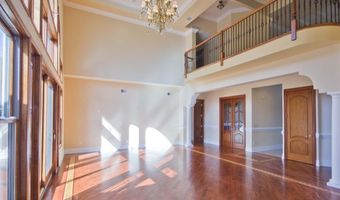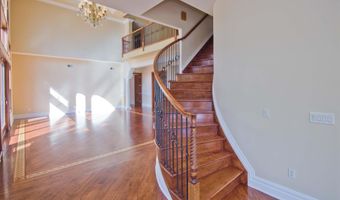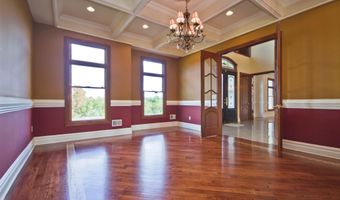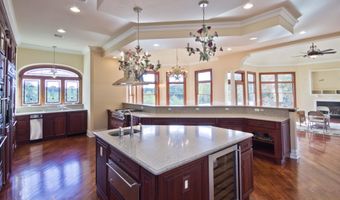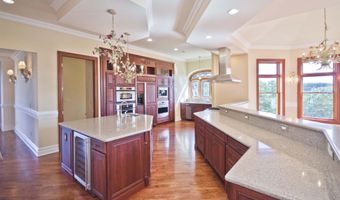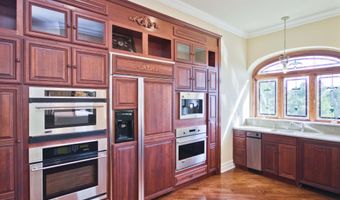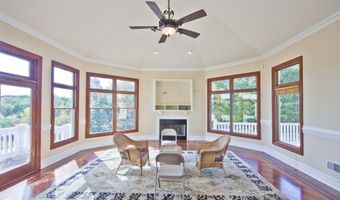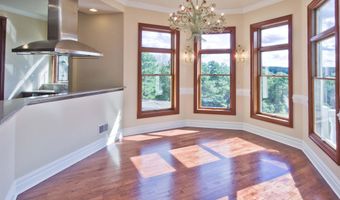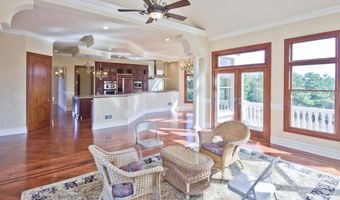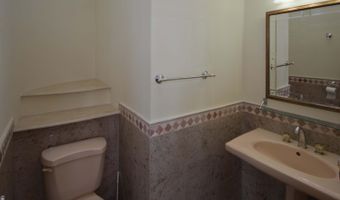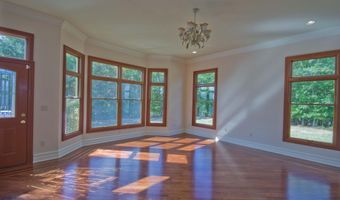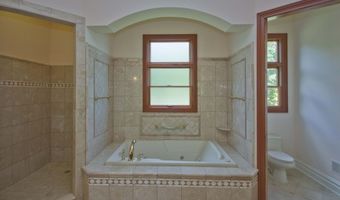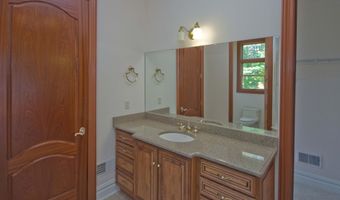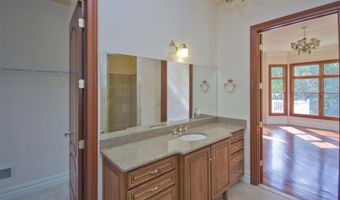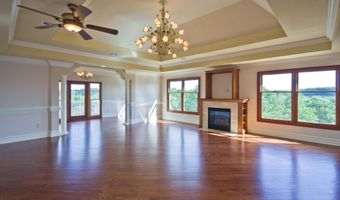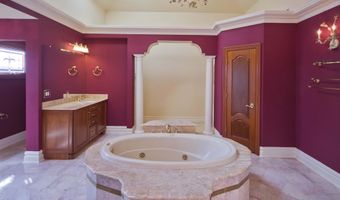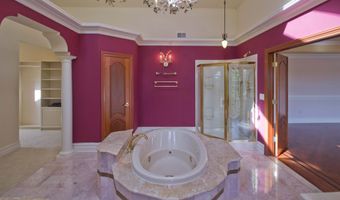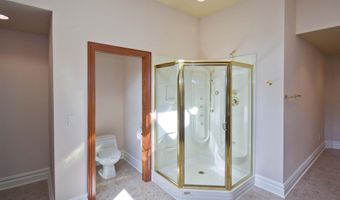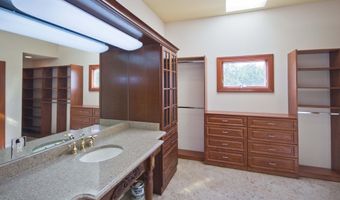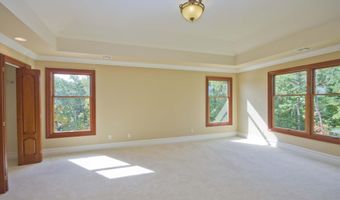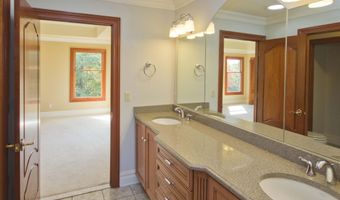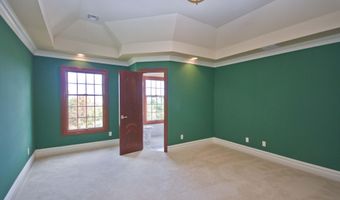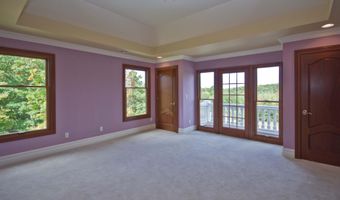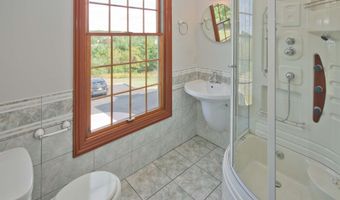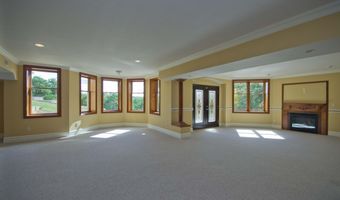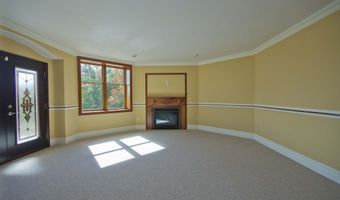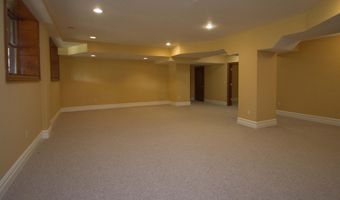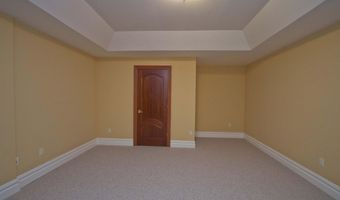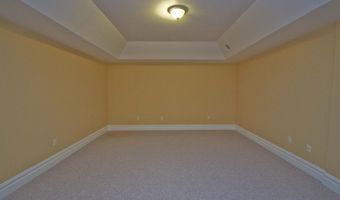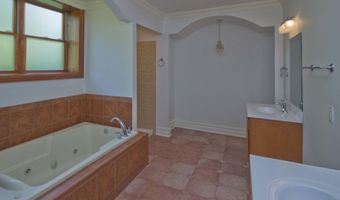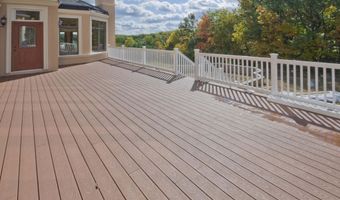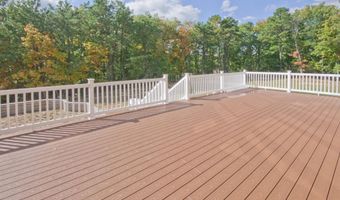81 Potts Rd Allentown, NJ 08501
Snapshot
Description
Introducing a luxury residence to be tailored to your unique vision. This stunning, to-be-built colonial boasts an airy, open floor plan, to be expertly crafted. 1.5 or 6 acres of private land in Upper Freehold. Appointed with refined features, this magnificent property will showcase Anderson windows, stucco faade, & exquisite decorative moldings. The expansive interior includes a walkout basement, two fireplaces, & a three-car garage. Experience the epitome of luxury living in this TBB 5,000-sq.-ft .Mediterranean colonial. The builder's meticulous attention to detail will be evident throughout, from the elegant double-door entrance to the breathtaking two-story great room. The sophisticated layout features a gourmet kitchen with quartzite countertops, a spacious master suite FOYER* Curved Staircase (Oak-Extra Cost) * Wrought Iron Spindles (Extra Cost)* Hardwood Floors (Inlays Extra Cost)* Two Story Foyer* Oak Stained Trim (Extra Cost)FAMILY ROOM* Two Story* Hardwood Floors (Inlays Extra Cost)* Decorative Trim (Extra Cost)* Chandelier & Chandelier Lift (Extra Cost)* Back Staircase (Oak Extra Cost)* Wrought Iron Spindles (Extra Cost)* Wide Base MoldingLIVING ROOM* Coffered Ceiling with Trim (Extra Cost)* Wide Base Molding * Decorative Trim (Extra Cost)* Chandelier & Chandelier Lift (Extra Cost)* Recessed Lights (Extra Cost)* Hardwood Floors (Inlays Extra Cost)* French Door (Extra Cost)DINING ROOM* Hardwood Floors (Inlays Extra Cost()* Decorative Trim Chair Rail* Wide Base Molding* Light Fixture (Extra Cost)* Wall Sconces (Extra Cost)KITCHEN* Hardwood Floors (Inlays Extra Cost)* Granite or Quartz Countertops (Allowance)* Stainless Steel Appliance (Allowance Extra Cost)* Cherry Cabinets (Allowance)* Refrigerator (Extra Cost)* Center Isle 2 Pendants (Extra Cost)DEN/STUDY* Hardwood Floors (Inlays Extra Cost)* Fireplace ( Nat Gas Extra Cost)* Recessed Lights (Extra Cost)* Decorative Trim (Extra Cost)* Ceiling Fan (Extra Cost)DINETTE* Hardwood Floors (Inlays Extra)* Wide Base Molding* Light Fixture (Extra Cost)POWDER ROOM* Ceramic Tile or Porcelain Floor* Pedestal Sink* Medicine Cabinet or Mirror* Ceramic Tile or Porcelain 1/2 wall (Extra Cost)IN LAW SUITE & ENSUITE* Hardwood Floors & Inlays (Extra Cost)* Wide Base Molding* Walk in Closet* California Closet Design System (Extra Cost)* Walk in Shower* Platform Soaking Tub (Whirlpool Jets Extra Cost)SECOND FLOORMASTER BEDROOM* Hardwood Floors (Inlays Extra Cost)* Vaulted Ceiling (Extra Cost)* Ceiling Fan (Extra Cost)* Chandelier (Extra Cost)* Wide Base Molding* Fireplace (Nat Gas Extra Cost)* Walk in Closet (California Closet Extra Cost)MASTER BATHROOM HERS* Porcelain Floors* Walk in Shower Ceramic Tiled floor & Walls* Circular Whirpool Tub* Walk in Closet (California Closet Extra Cost)* Granite Vanity Tops (2) MASTER BEDROOM HIS* Porcelain Floors* Walk in Closet (California Closet Extra Cost)* Granite Vanity TopBEDROOM PRINCESS SUITE* Full Bath* Walk in Closet California Closet Extra Cost)* Hardwood Flooring (Extra Cost)* Wide Base MoldingBEDROOMS JACK & JILL* Wide Base Molding * Walk in Closet (California Closet Extra Cost)* Hardwood Flooring (Extra Cost)8 Jack & Jill bathroomPOTENTIAL FINISHED BASEMENT (Extra Cost)
More Details
Features
History
| Date | Event | Price | $/Sqft | Source |
|---|---|---|---|---|
| Listed For Sale | $1,995,000 | $∞ | BHHS Fox & Roach Millstone Sales Office |
Nearby Schools
Middle School Richard C Crockett Middle | 2.7 miles away | 06 - 08 | |
Elementary School Yardville | 3.2 miles away | PK - 05 | |
Middle School Emily C Reynolds Middle | 3.9 miles away | 06 - 08 |
