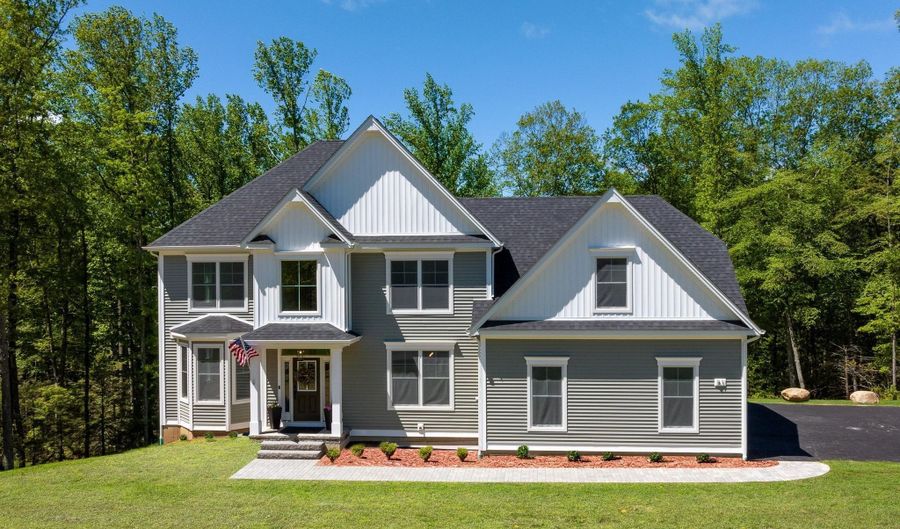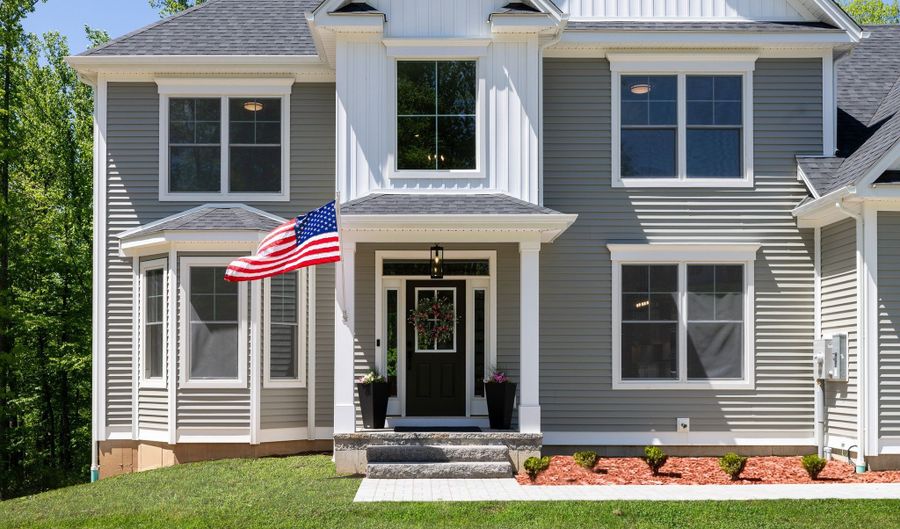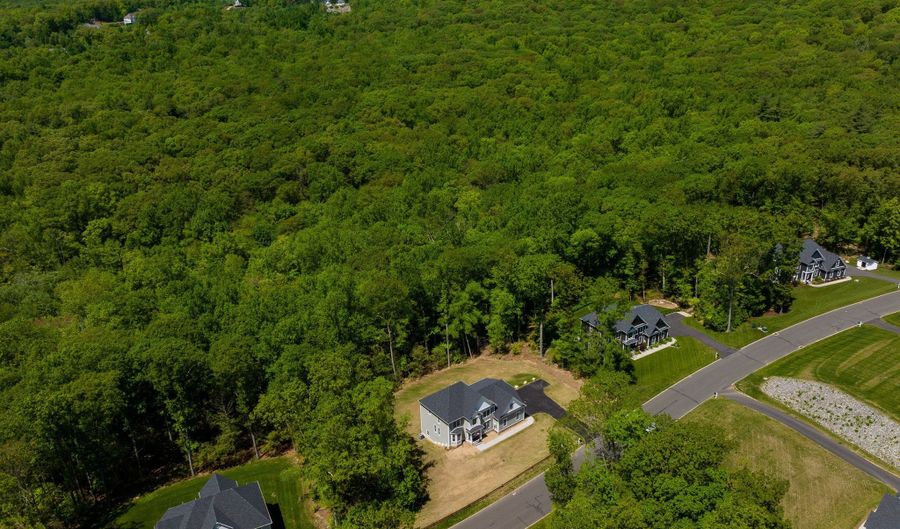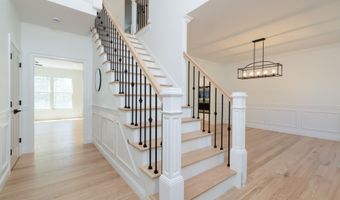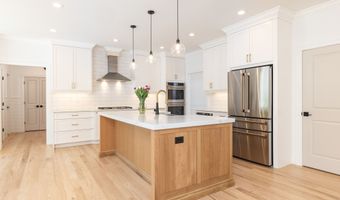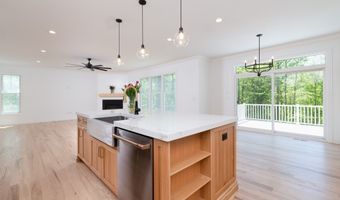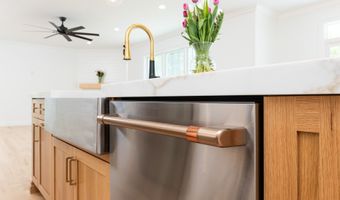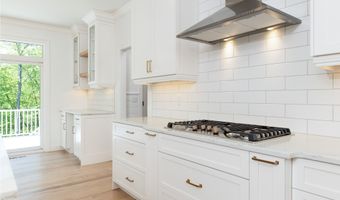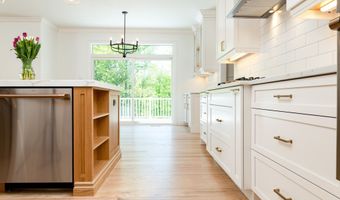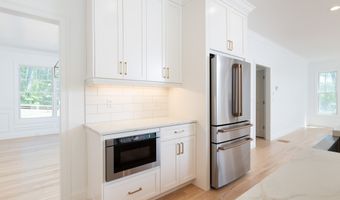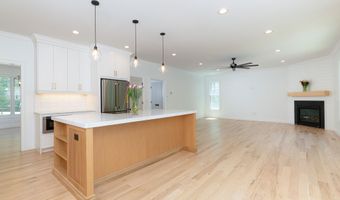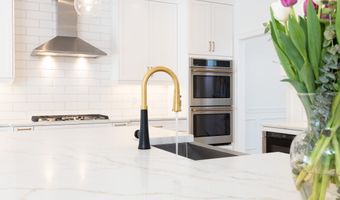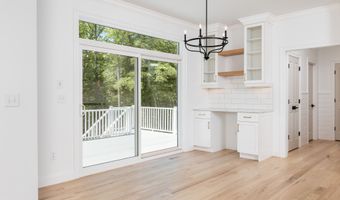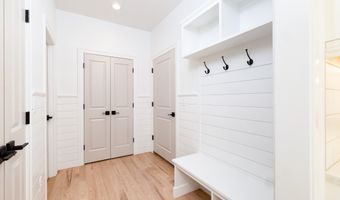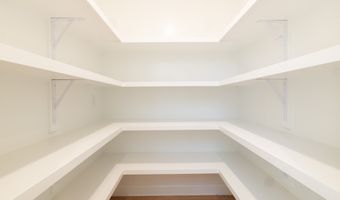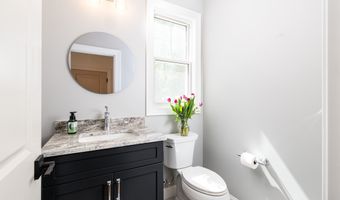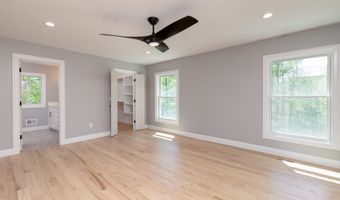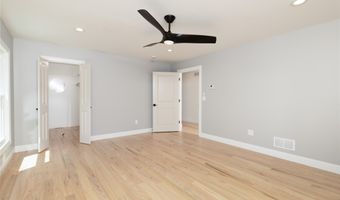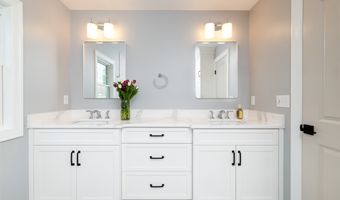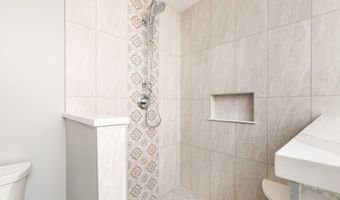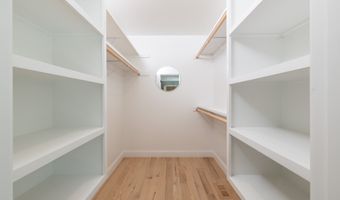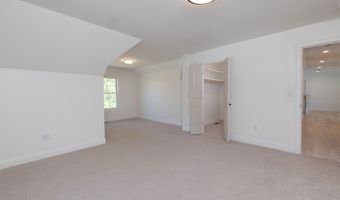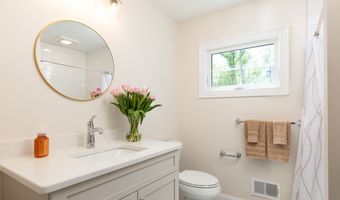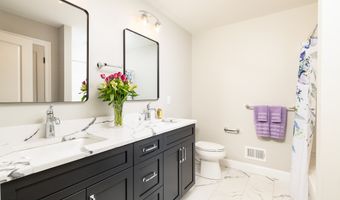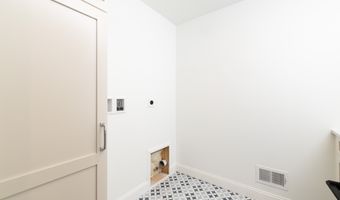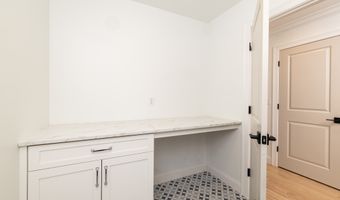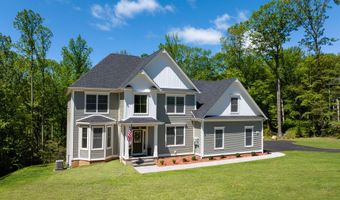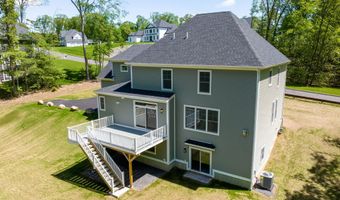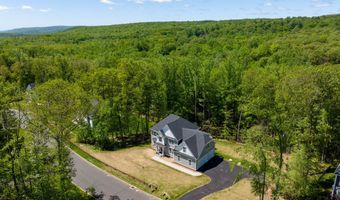81 Nelson Dr Burlington, CT 06013
Snapshot
Description
Just Listed in Burlington - By Carrier's Award-Winning Washington Farms!First Time Offered!Welcome to this brand new 4-bedroom, 3.5-bath Traditional Colonial, nestled on over an acre of wooded beauty, complete with a 3-car garage. Designed with luxury and functionality in mind, this home is filled with thoughtful features and elegant details.Stunning chef's kitchen with built-in GE Cafe appliances, gas cooking, and an oversized island-ideal for entertaining or casual gatherings. Open-concept family room with a cozy gas fireplace. Formal dining room, perfect for holiday meals or dinner parties.Glass French doors enclose a versatile flex room on the main level-ideal for a home office, library, or playroom.Spacious mudroom and a large walk-in pantry enhance everyday convenience.Upstairs Retreats: Primary suite features two walk-in closets and a luxurious spa-like bathroom with beautiful finishes and hardwood flooring.3 additional bedrooms, including a spacious au pair/in-law suite with a walk-in closet.Convenient second-floor laundry room. Noteworthy Features:9' ceilings on the main floor and a two-story foyer with a grand staircase featuring decorative metal spindles.Warm hardwood flooring throughout the first level. Walk-out lower level offers future expansion potential-finish it to suit your needs!Located in one of Burlington's most sought-after communities, Washington Farms combines quality craftsmanship with timeless design.Should this be your next address?
More Details
Features
History
| Date | Event | Price | $/Sqft | Source |
|---|---|---|---|---|
| Listed For Sale | $979,900 | $306 | Dennehy & Company, LLC |
