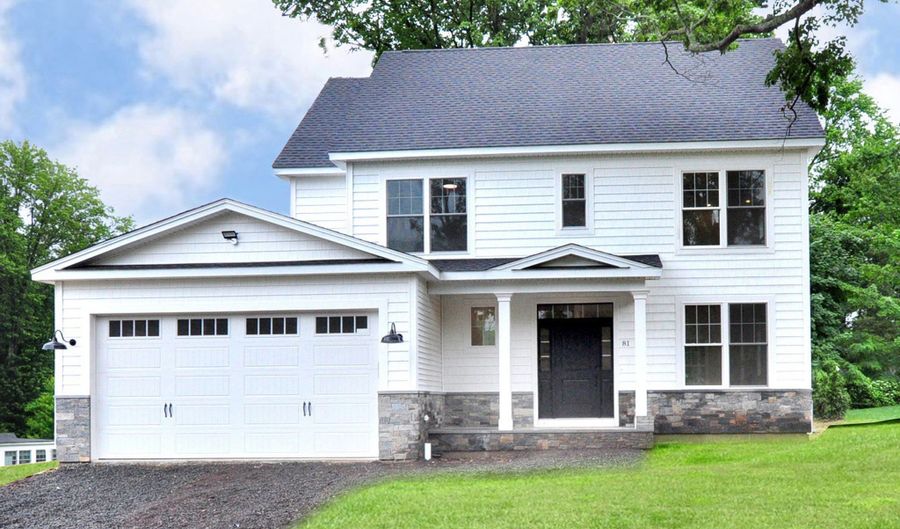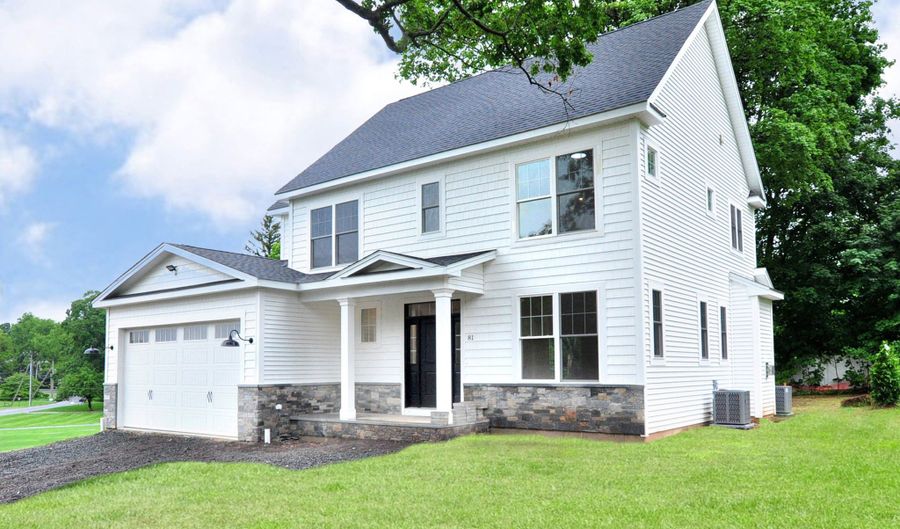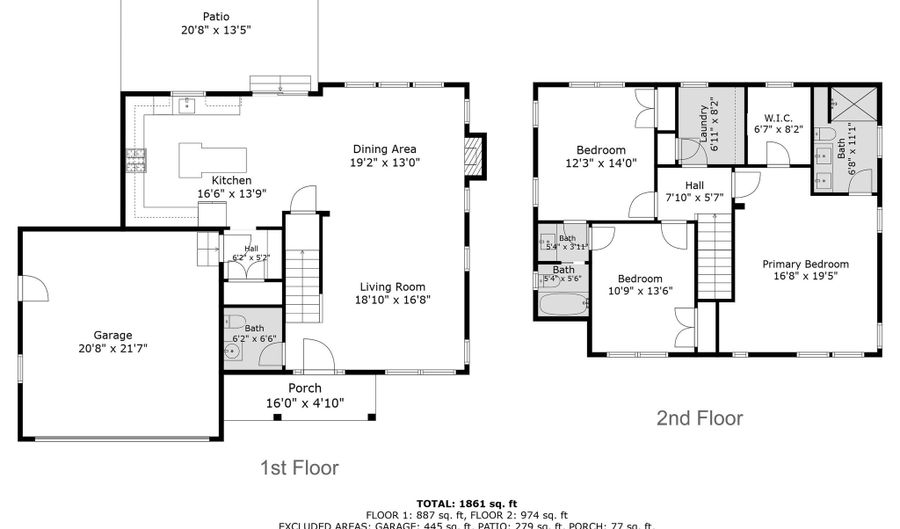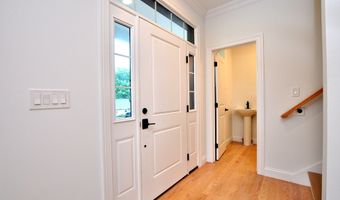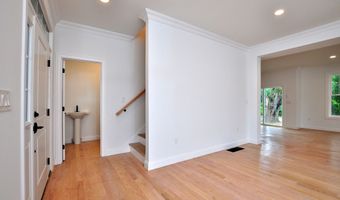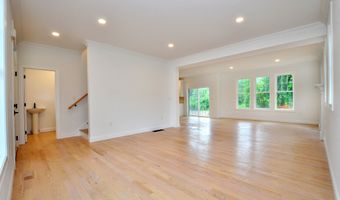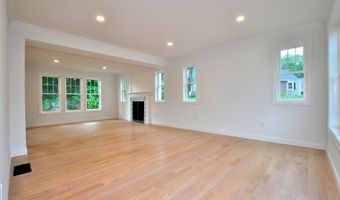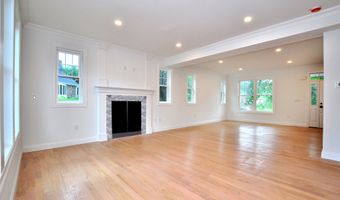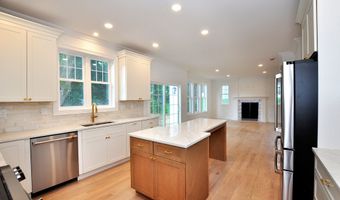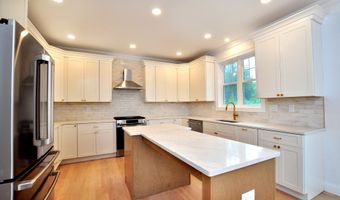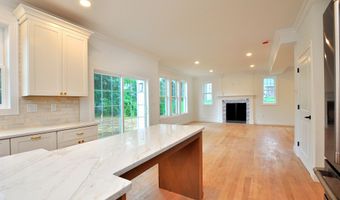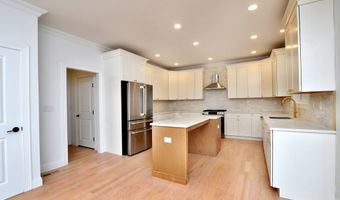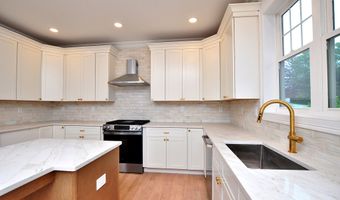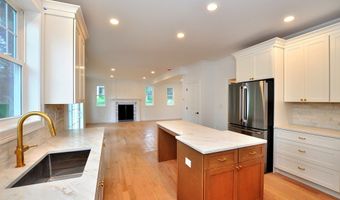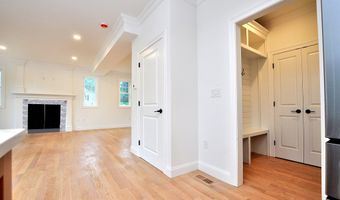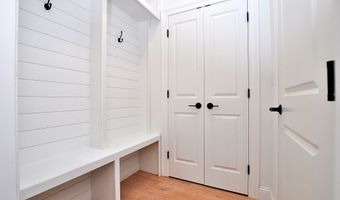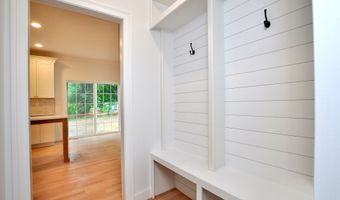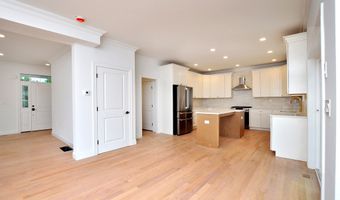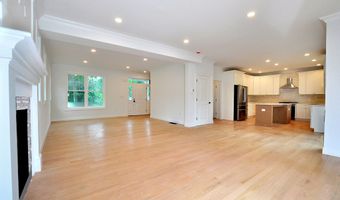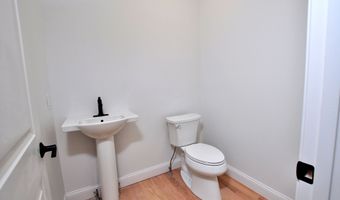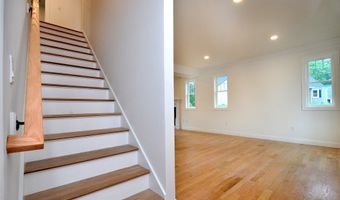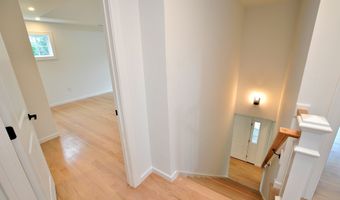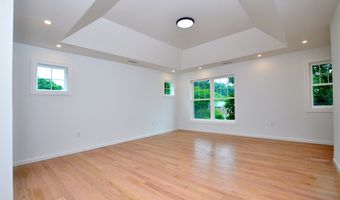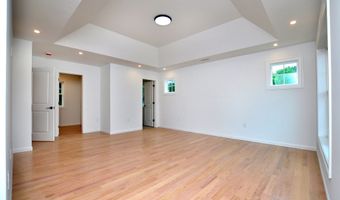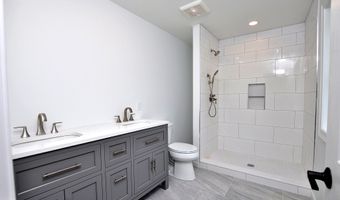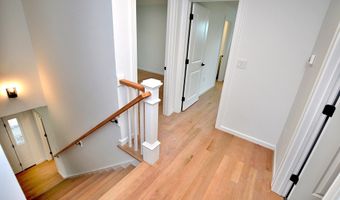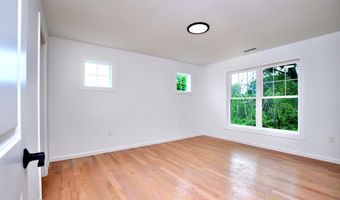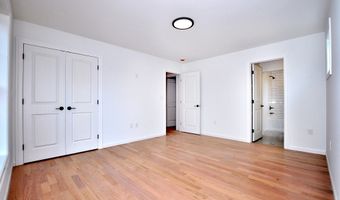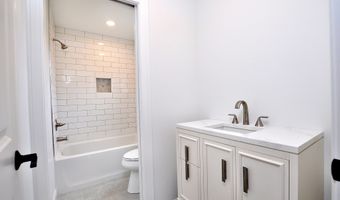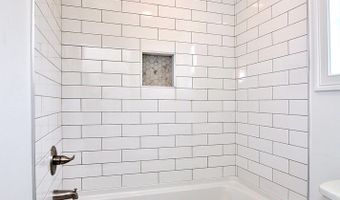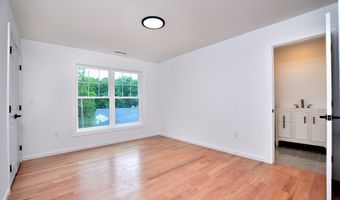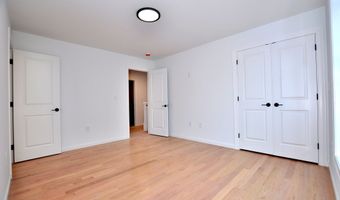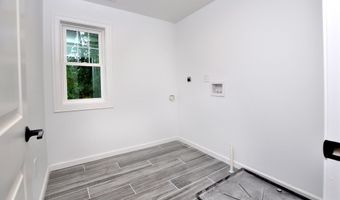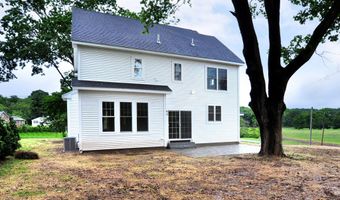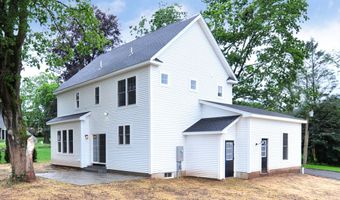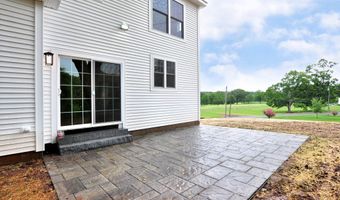81 Club Dr Berlin, CT 06037
Snapshot
Description
Welcome to this stunning new construction by Coccomo Builders and designed by the Meehan Group, where craftsmanship meets elegance in one of the most desirable neighborhoods in Kensington. From the moment you arrive, you'll be captivated by the thoughtful upgrades and timeless design that define this home. Exceptional Features: Grand Entrance: Finished granite steps with custom columns set the tone for sophistication. Award-Winning Builder: ensuring quality and attention to detail for over 50 years. Inside, you'll find 3.5-inch hardwood flooring throughout, complemented by custom trim and exquisite finishes that elevate every space. Outside, the home boasts a combination of durable vinyl clapboard siding, cedar impressions siding, and a custom stone skirt for unmatched curb appeal. Unbeatable Location: Imagine relaxing on your private patio with breathtaking views of Shuttle Meadow Country Club's prestigious 8th hole. This community offers the perfect work-life balance-walk to the club, play golf or tennis, and unwind with Dootinis by the pool. This is more than a home; it's a lifestyle upgrade in a highly sought-after neighborhood. Don't miss your chance to own this exceptional property-schedule your showing today! Agent is related to builder. Please reach out with any questions.
More Details
Features
History
| Date | Event | Price | $/Sqft | Source |
|---|---|---|---|---|
| Price Changed | $679,900 -2.73% | $326 | Century 21 AllPoints Realty | |
| Listed For Sale | $699,000 | $335 | Century 21 AllPoints Realty |
