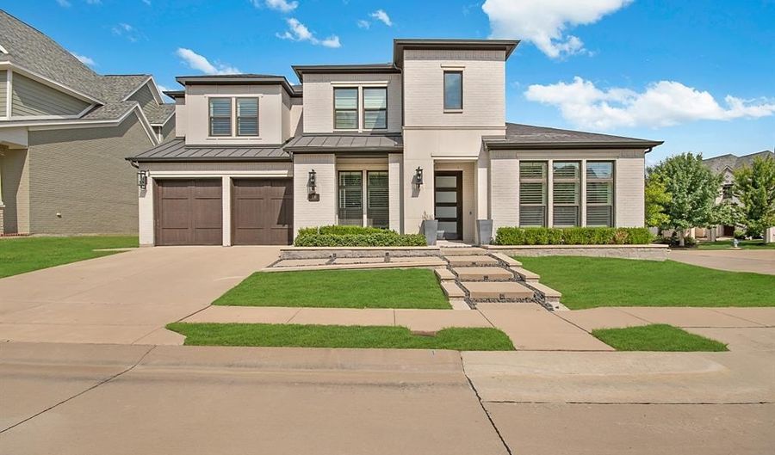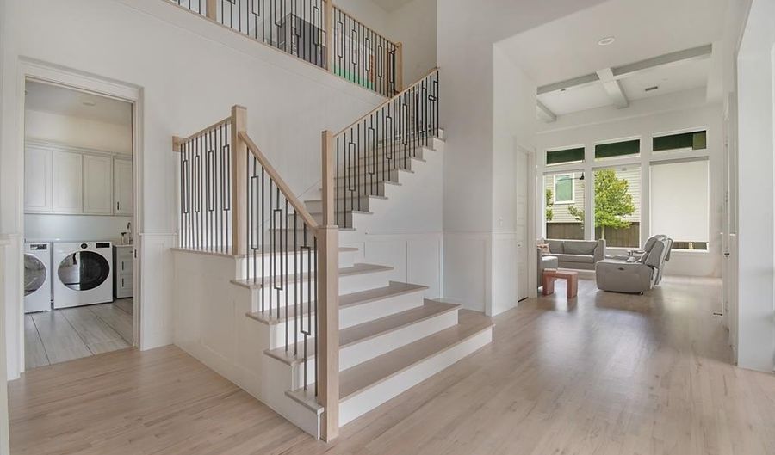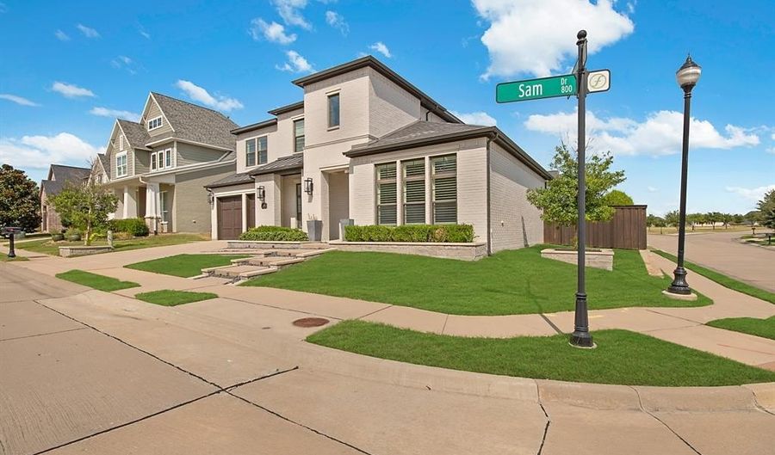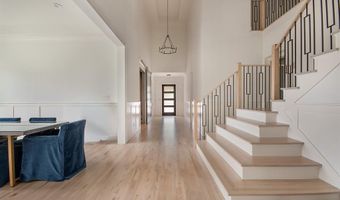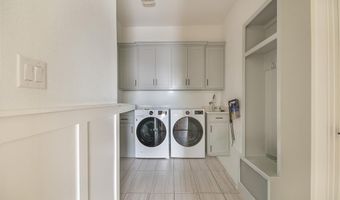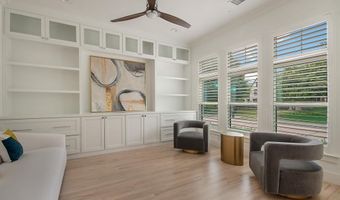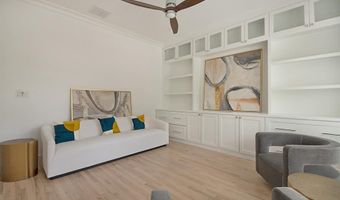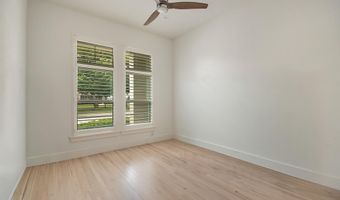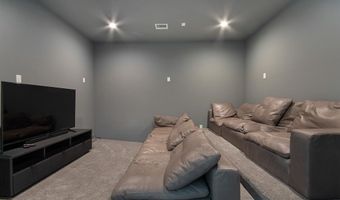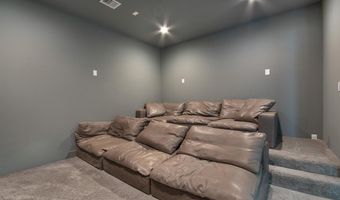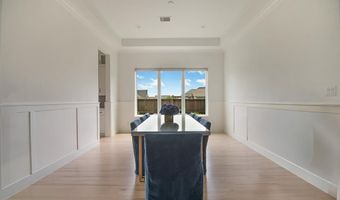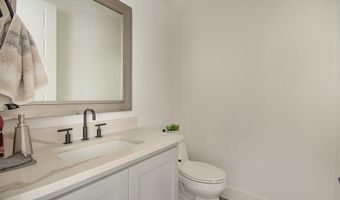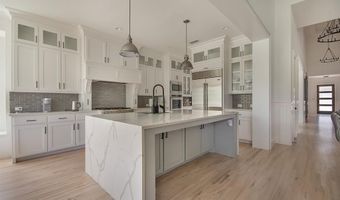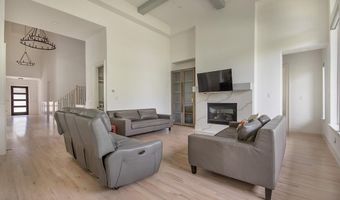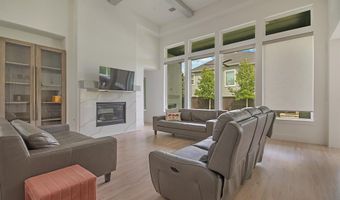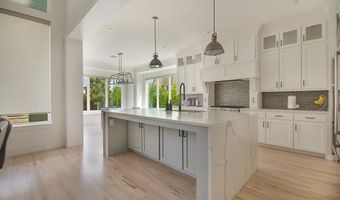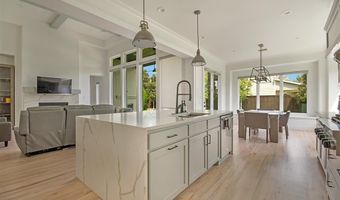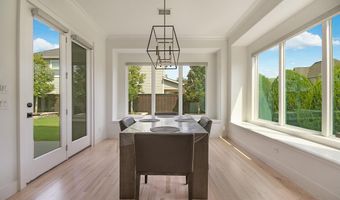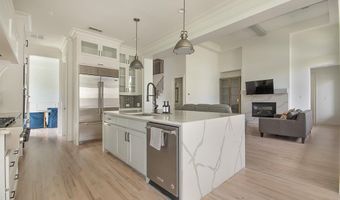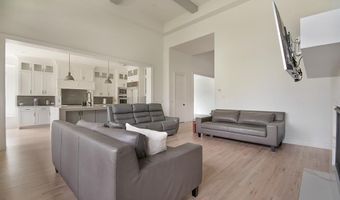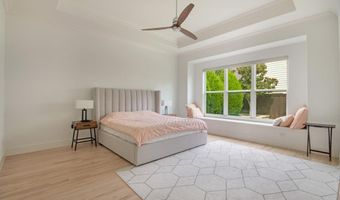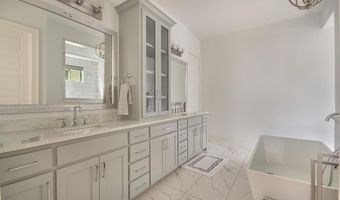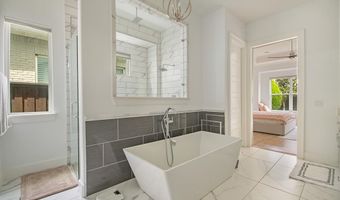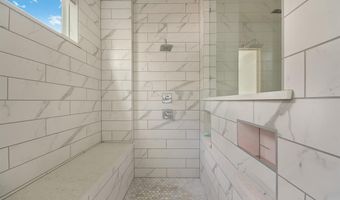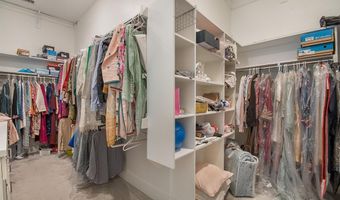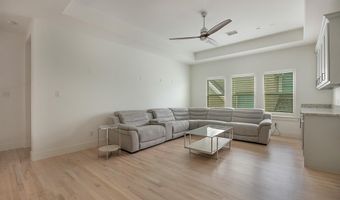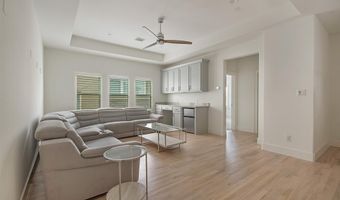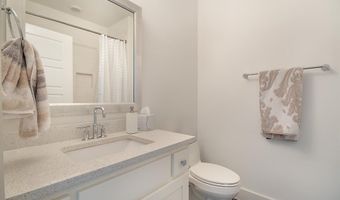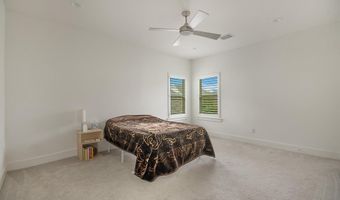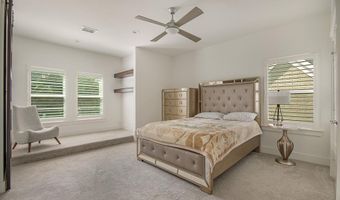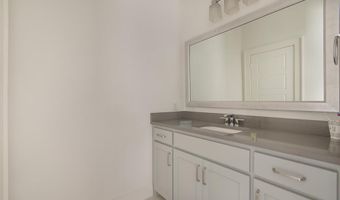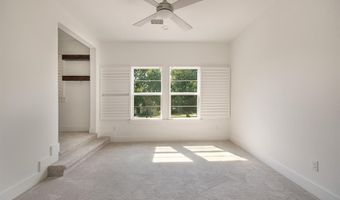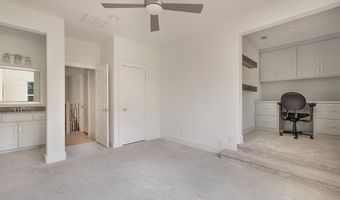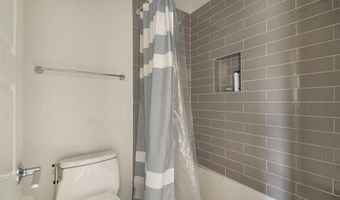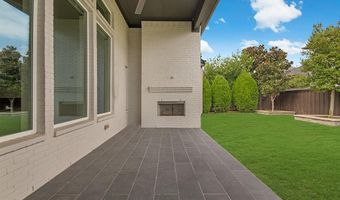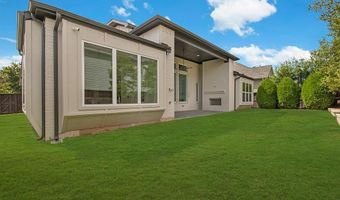809 Sam Dr Allen, TX 75013
Snapshot
Description
Welcome to this exceptional lease opportunity in a beautifully designed home featuring 5 bedrooms, 5 bathrooms, a media room, game room, and a secondary prep kitchen. Step inside to soaring ceilings in the main living areas, creating an inviting sense of space and elegance. Expansive floor-to-ceiling windows bring in abundant natural light, enhanced by motorized shades for comfort and ease. The living room’s exposed beams and the grand staircase with designer chandeliers add warmth and sophistication throughout. The gourmet kitchen is equipped with a 6-burner cooktop, Sub-Zero refrigerator, and waterfall countertops. For those who love to cook or entertain, a secondary prep kitchen with a Viking oven provides extra space and functionality. This home is ideal for both relaxation and entertainment, enjoy movie nights in the media room, host friends in the game room, or simply unwind in the thoughtfully designed living areas.
More Details
Features
History
| Date | Event | Price | $/Sqft | Source |
|---|---|---|---|---|
| Listed For Rent | $5,200 | $1 | Jessica Koltun Home |
Expenses
| Category | Value | Frequency |
|---|---|---|
| Home Owner Assessments Fee | $1,300 | Annually |
| Security Deposit | $5,200 | Once |
Nearby Schools
Elementary School Frances E Norton Elementary | 0.3 miles away | PK - 06 | |
Middle School Ereckson Middle School | 0.9 miles away | 07 - 08 | |
Elementary School Flossie Floyd Green Elementary | 1.4 miles away | PK - 06 |
