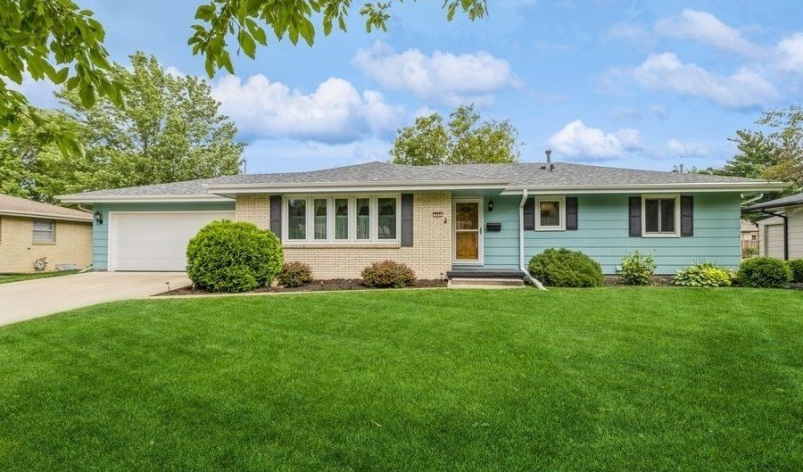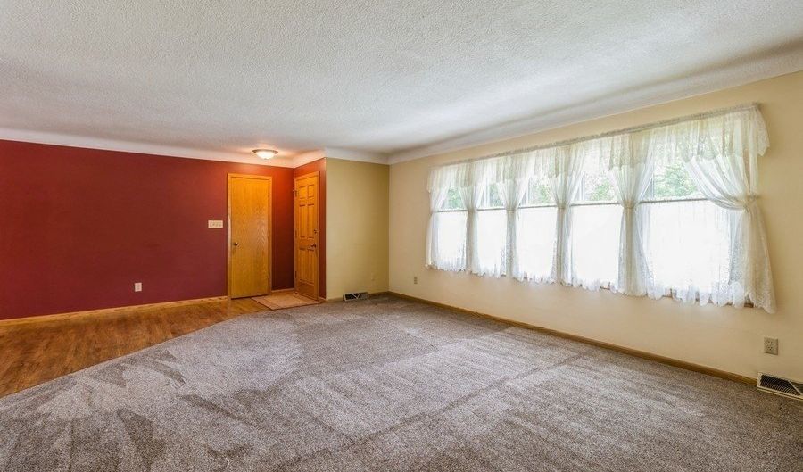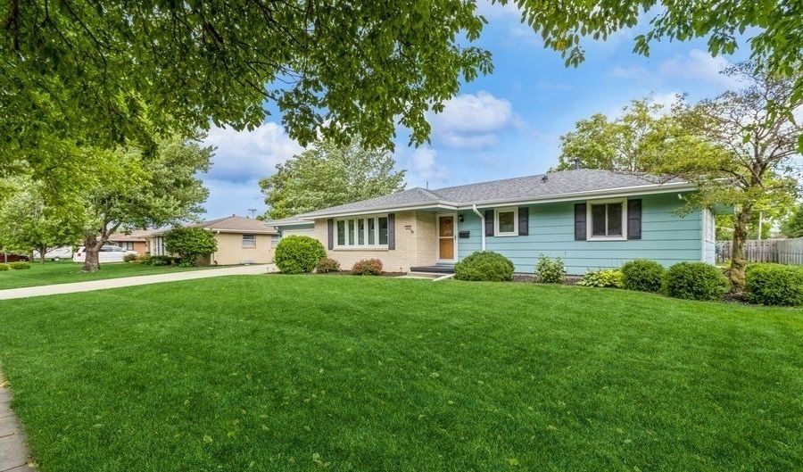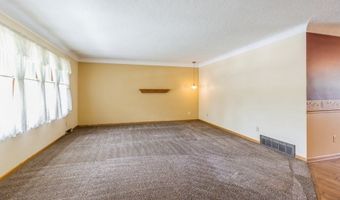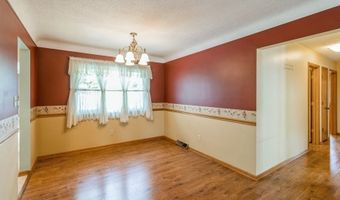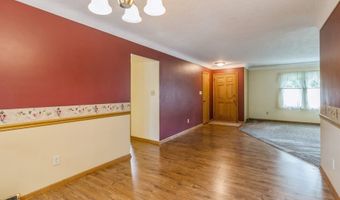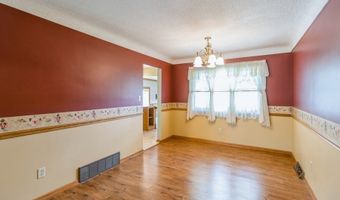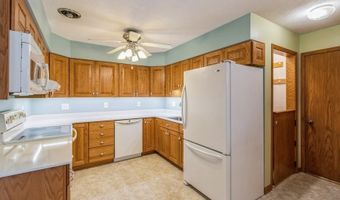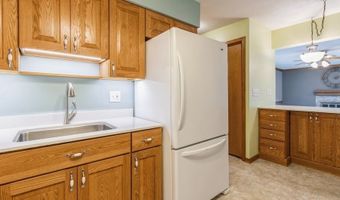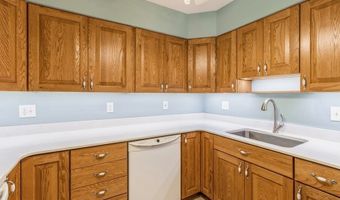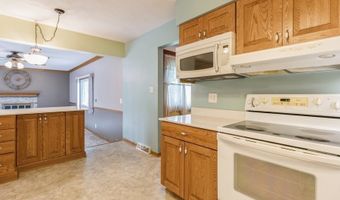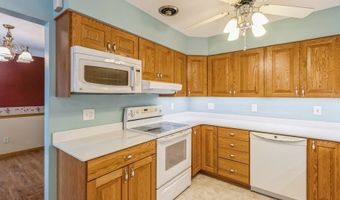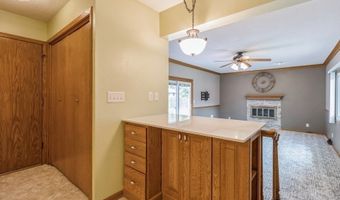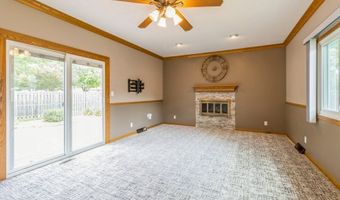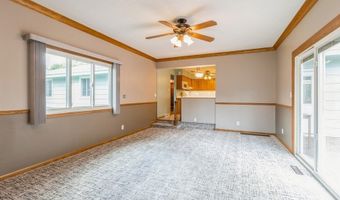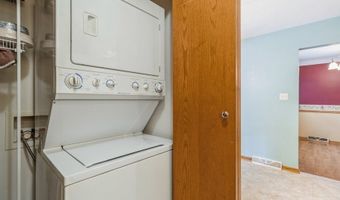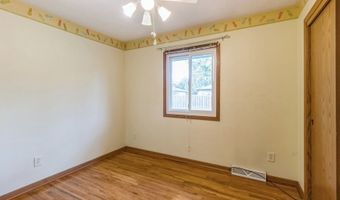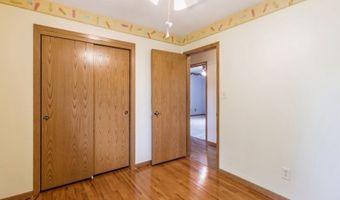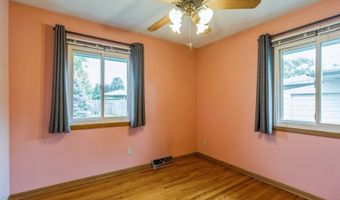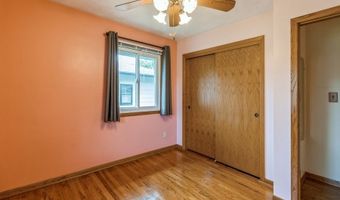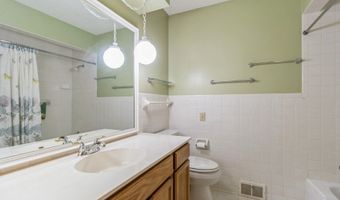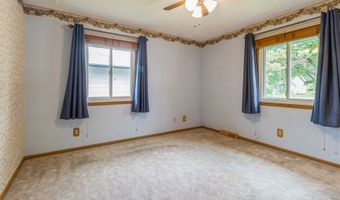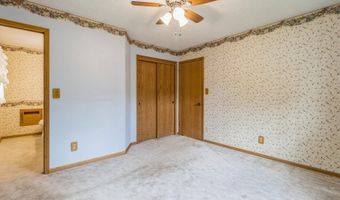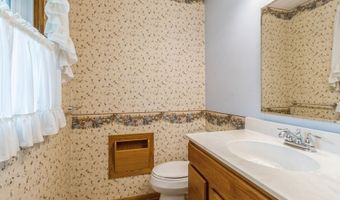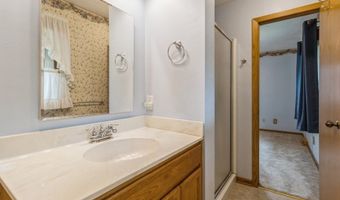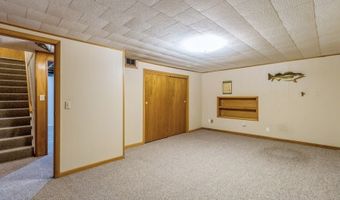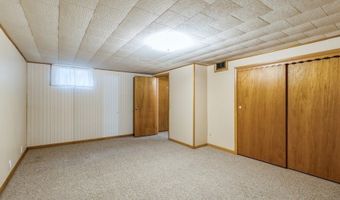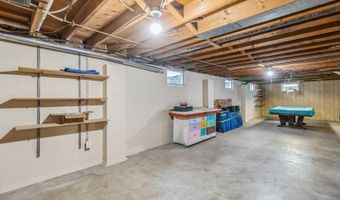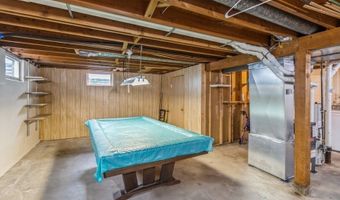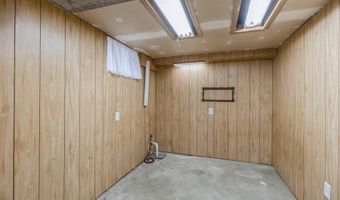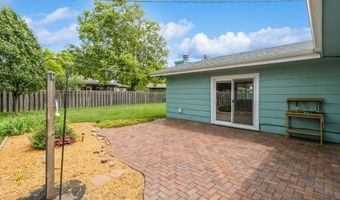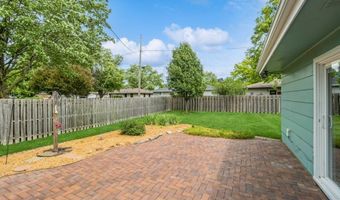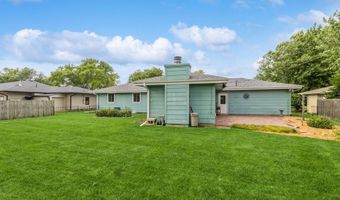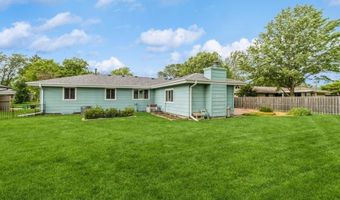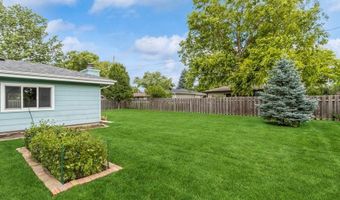809 SE Sherman Dr Ankeny, IA 50021
Snapshot
Description
Step into this lovingly maintained Ranch Home, where timeless charm meets everyday comfort. The spacious layout offers easy main-floor living, while large windows invite Natural Light throughout. Your Front Living Room flows seamlessly to your formal Dining Area which takes you to your updated Kitchen (2014) that is sure to please with Quartz Countertops, Solid Oak Soft Close Cabinets, Under Cabinet Lighting & Pull-Outs. The Island seats 2 and overlooks into your Great Room where you'll enjoy the beautifully crafted Stone (2020) Gas Log Fireplace and Sliders that take you to your large Paved Patio. Down the Hall, you will find a Full Bath, 2 Bedrooms with original Hardwood Floors and the Primary Bedroom with 3/4 En-Suite. Your stackable Washer & Dryer is conveniently located just off of the Kitchen. Downstairs you will find a non-conforming 4th Bedroom that could also be used as an Office or Rec Room. There is a second set of Washer/Dryer, Open Bathroom, Pool Table & Work Bench in the clean & unfinished LL. Enjoy your Private, Fully Fenced and Beautifully Landscaped Backyard. All New Windows (2015); New Furnace (2018); New Roof/Gutter/Downspouts (2022). Make this Home Yours Today!
More Details
Features
History
| Date | Event | Price | $/Sqft | Source |
|---|---|---|---|---|
| Listed For Sale | $315,000 | $192 | LPT Realty, LLC |
Taxes
| Year | Annual Amount | Description |
|---|---|---|
| $4,614 | S 55F LT 53 & N 33F LT 54 PETERS BELMOUNT PARK PLAT 2 |
Nearby Schools
Elementary School Southeast Elementary School | 0.4 miles away | KG - 05 | |
Elementary School East Elementary School | 0.6 miles away | KG - 05 | |
Middle School Parkview Middle School | 0.8 miles away | 06 - 07 |
