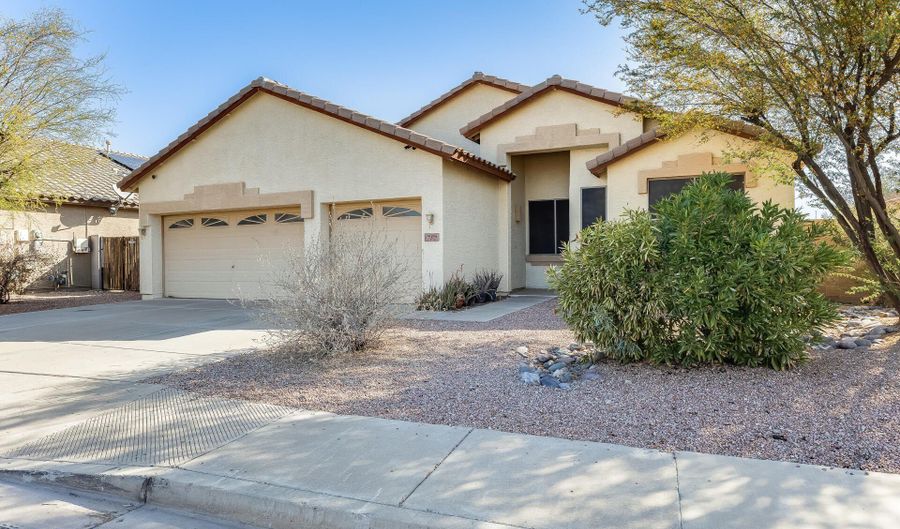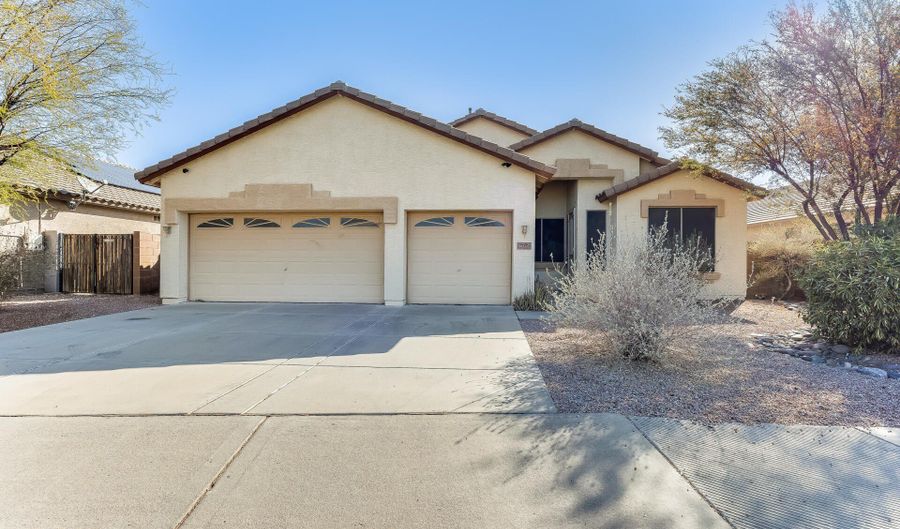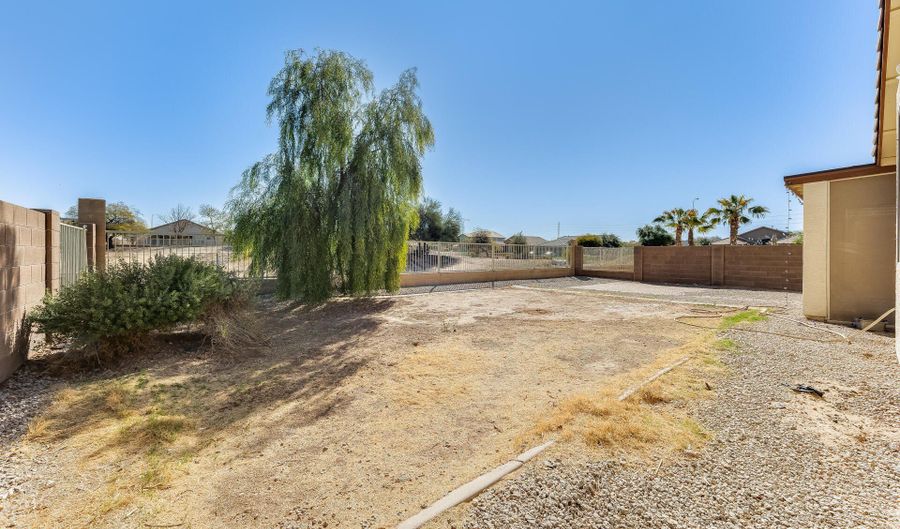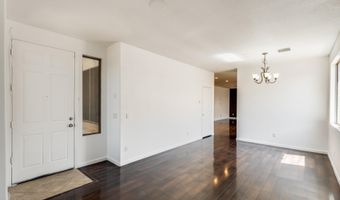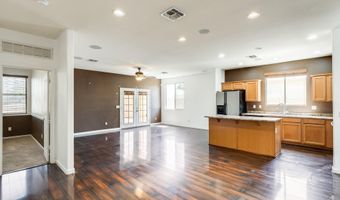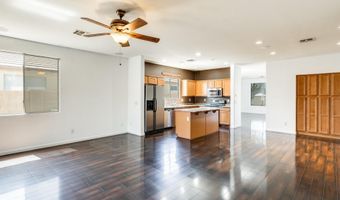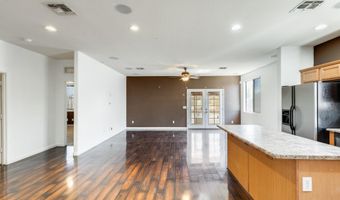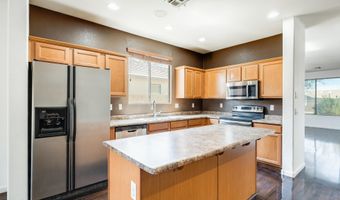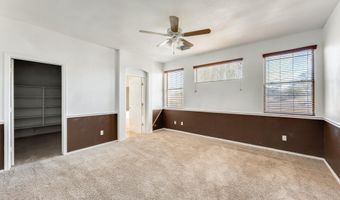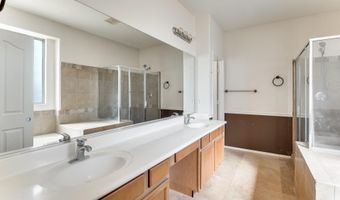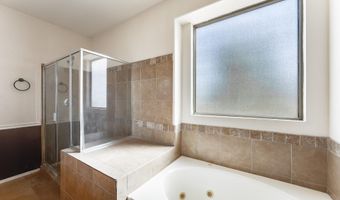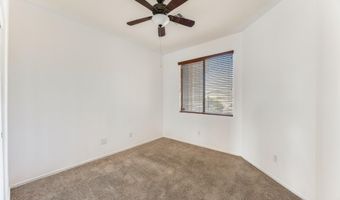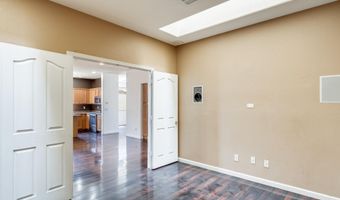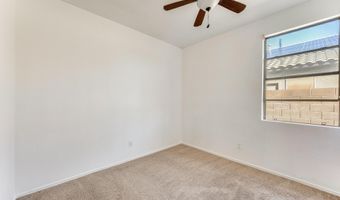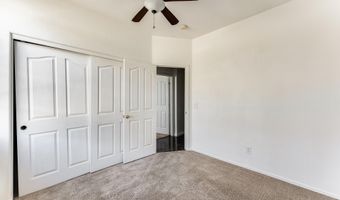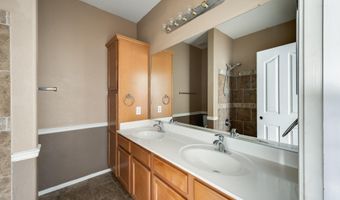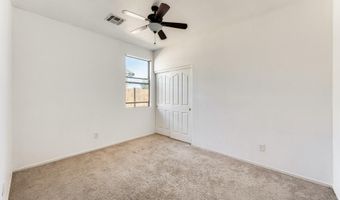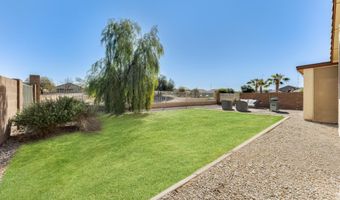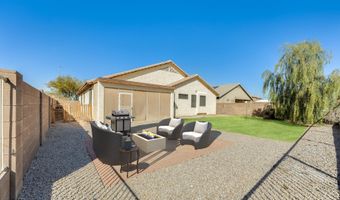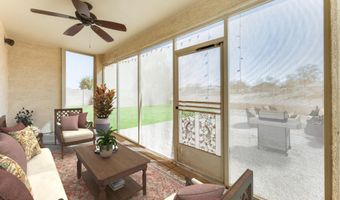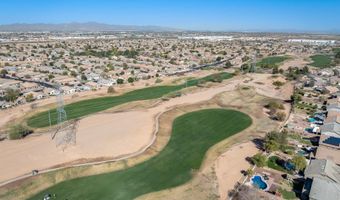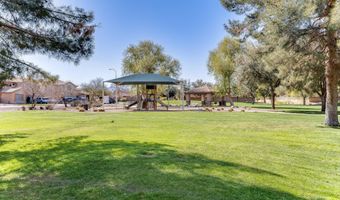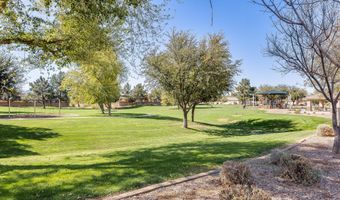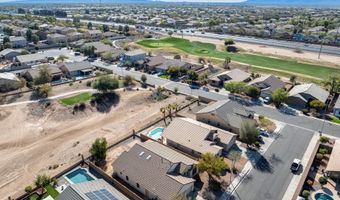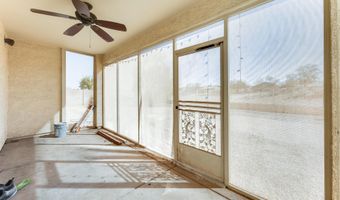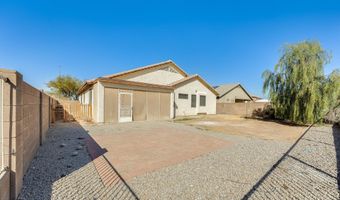Discover the perfect blend of comfort, style, and convenience in this lovely 4-bedroom home, complete with a spacious den, nestled in a wonderful community with a golf course, playground and mountain views. Step inside and experience the warmth of an open floor plan designed for both everyday living and easy entertaining. The well-appointed kitchen opens to the living and dining areas, making it a hub for family and friends to gather. Enjoy your morning cup of coffee on the screened in porch while watching the sunrise. A spacious 3-car garage with built-in cabinetry provides not only ample parking but also valuable storage space, perfect for outdoor gear, tools, or hobby items. The A+ rated Collier Business Academy is close by making daily drop offs a breeze! For weekend adventures and nature lovers, Estrella Mountain Regional Park is just minutes away, offering miles of hiking and biking trails, scenic picnic spots, and outdoor recreation for the whole family. Plus, with quick access to the I-10 freeway, commuting to downtown Phoenix, the airport, or surrounding areas is incredibly convenient. If you've been searching for a home that checks all the boxes: location, layout, views, and amenities -your search ends here. Stop by today and experience firsthand all that this exceptional property has to offer.
