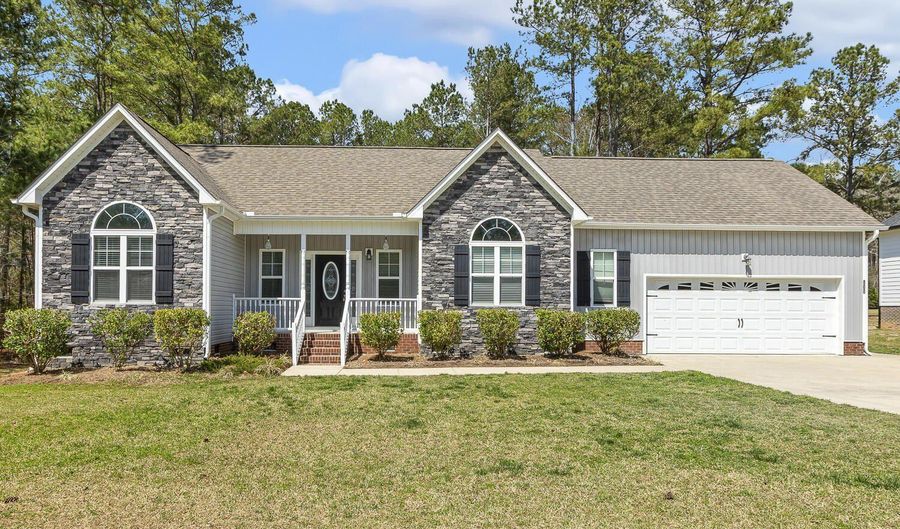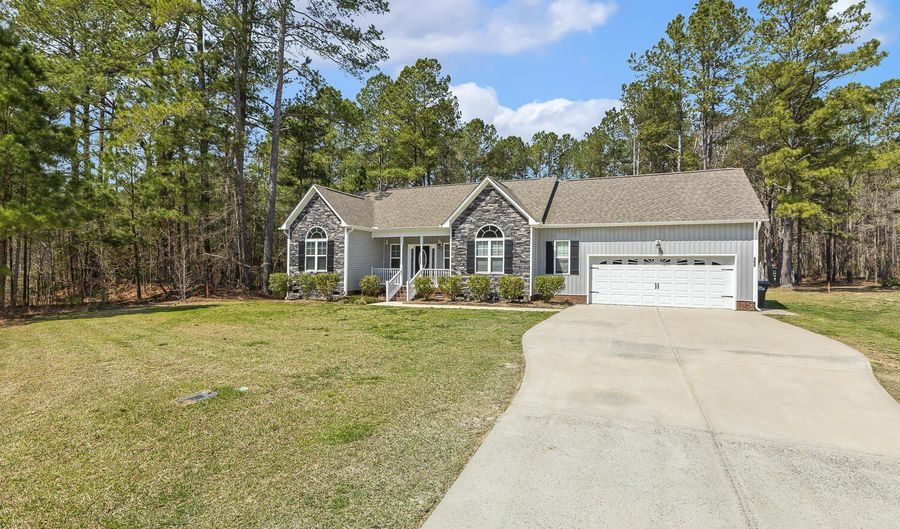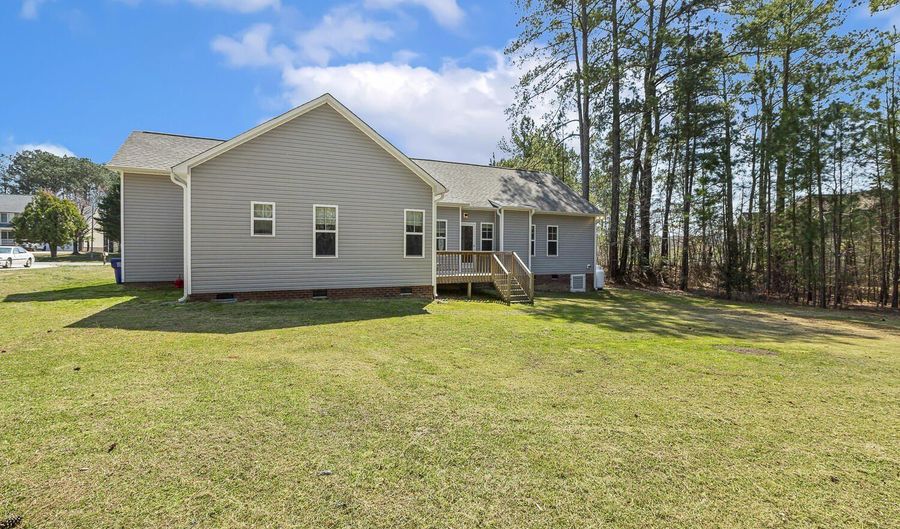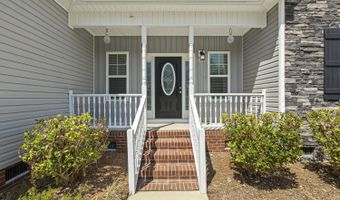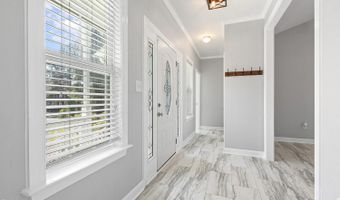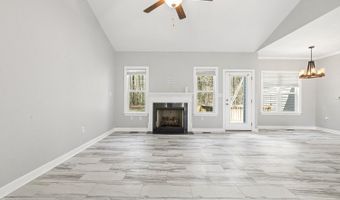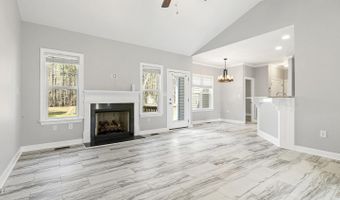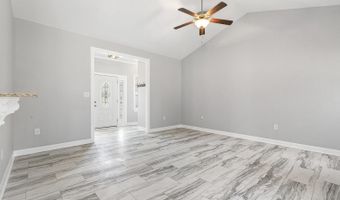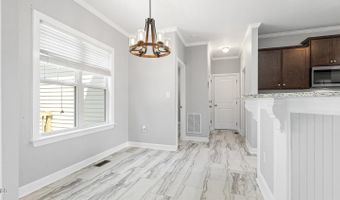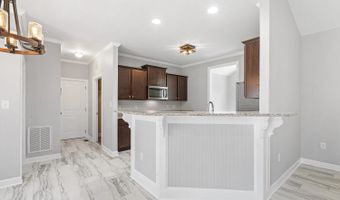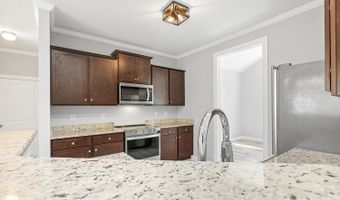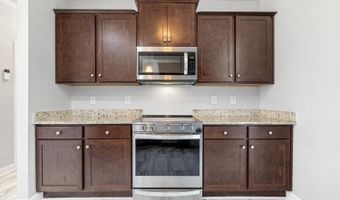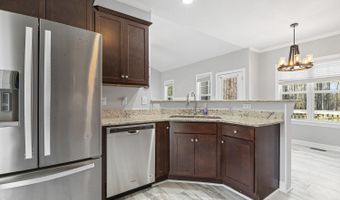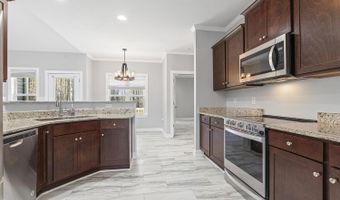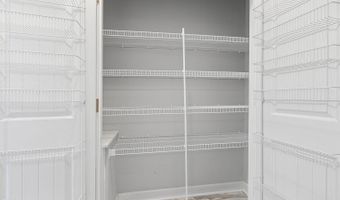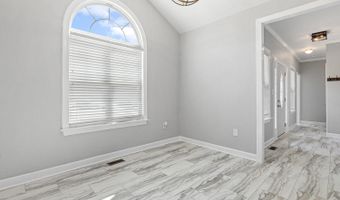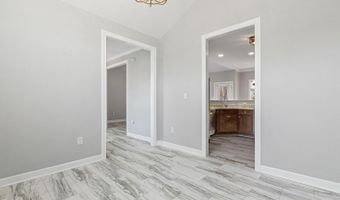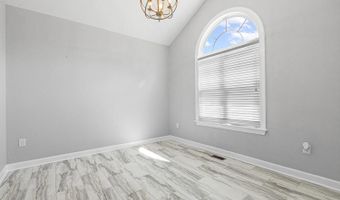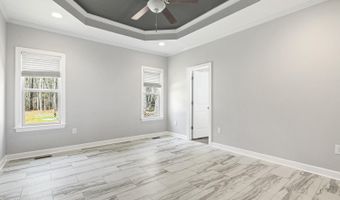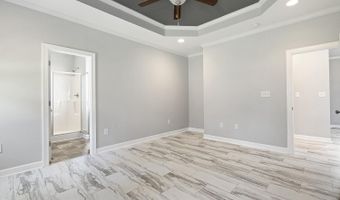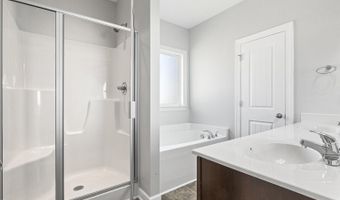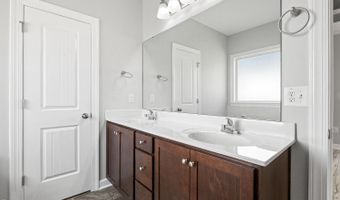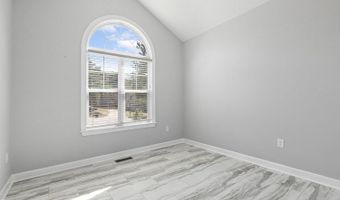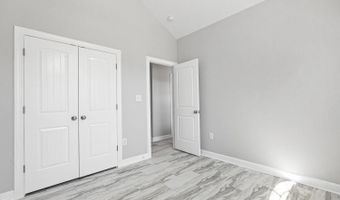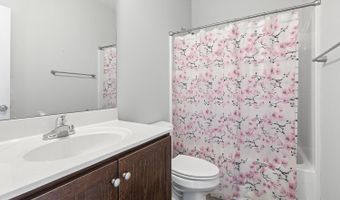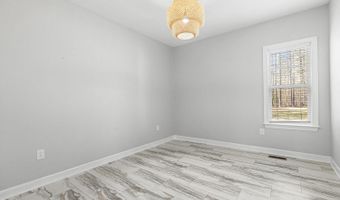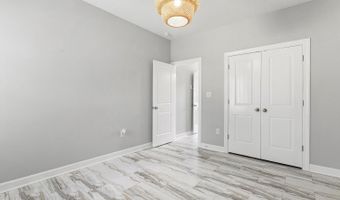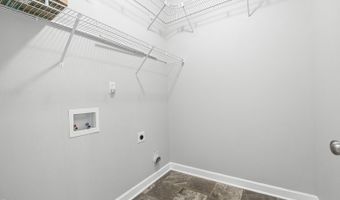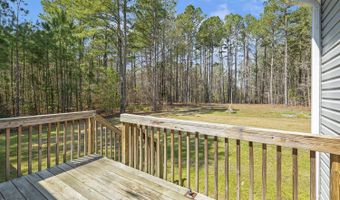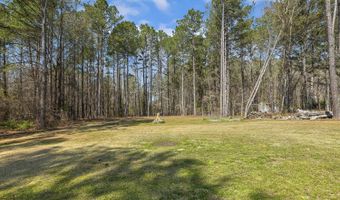808 Cross Link Dr Angier, NC 27501
Snapshot
Description
Welcome to your private retreat! Built in 2018 and thoughtfully updated, this 3-bedroom, 2-bath ranch offers modern comfort and serene surroundings on a spacious 0.71-acre lot. Tucked away with woods in the back and along one side, this home provides the privacy you've been looking for. Step inside to a light-filled living room with vaulted ceilings, a cozy gas fireplace, and updated 7mm LVP flooring that flows throughout and brightens the entire home. Modern light fixtures, give the space a fresh, stylish feel. The primary suite features a tray ceiling, walk-in closet, and a private ensuite bath for your own peaceful escape. Two additional bedrooms and a full bath offer space for guests, family, or a home office. You'll also appreciate the separate laundry room and finished, freshly painted garage.
Outside, enjoy the tranquility from your deck or gather around the fire pit on cool evenings. The current owners have already taken care of the extras—fresh paint throughout the home, a roof inspection with vents replaced, trees cleared to expand the yard, a vapor barrier in the crawlspace, and a whole-house water filtration system. This move-in-ready home is the perfect blend of modern updates, low-maintenance living, and peaceful outdoor space. Come see it for yourself!
Open House Showings
| Start Time | End Time | Appointment Required? |
|---|---|---|
| No |
More Details
Features
History
| Date | Event | Price | $/Sqft | Source |
|---|---|---|---|---|
| Listed For Sale | $397,900 | $242 | EXP Realty LLC |
Taxes
| Year | Annual Amount | Description |
|---|---|---|
| 2024 | $2,262 |
Nearby Schools
Elementary School North Harnett Primary | 1.9 miles away | KG - 03 | |
Elementary School Angier Elementary | 2.2 miles away | 04 - 05 | |
High School Harnett Central High | 3.1 miles away | 09 - 12 |
