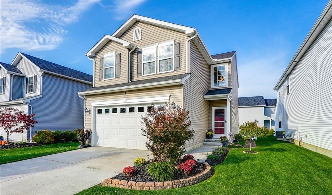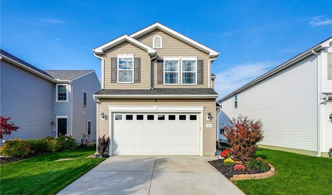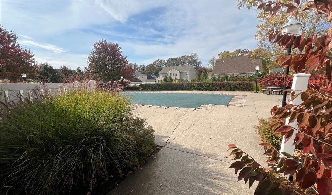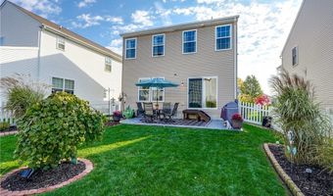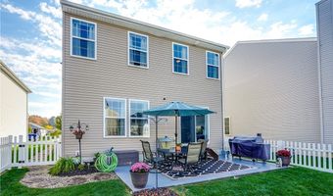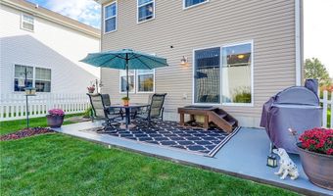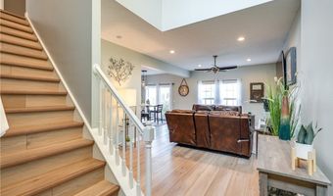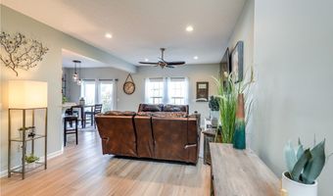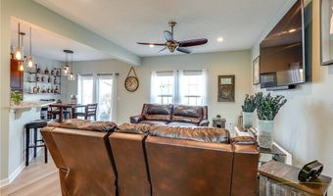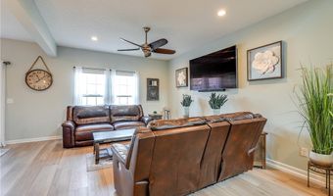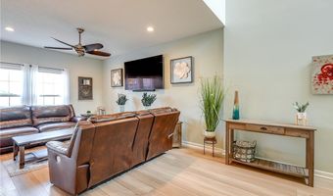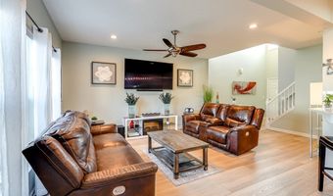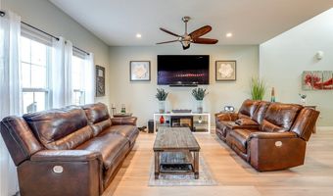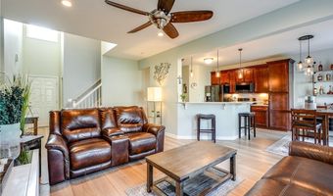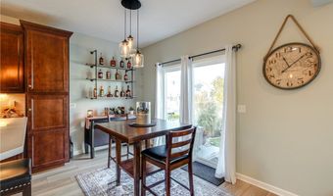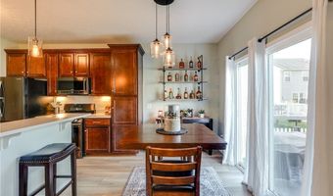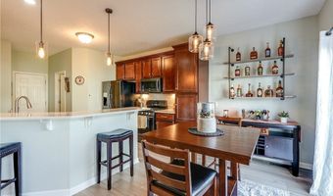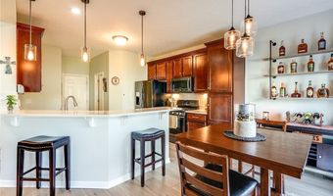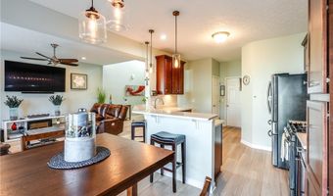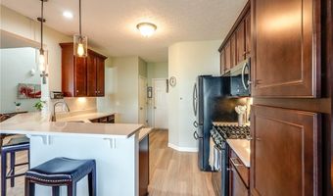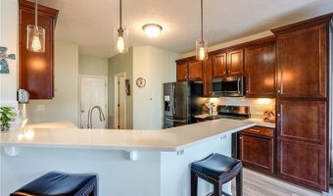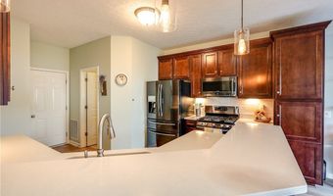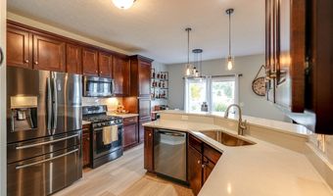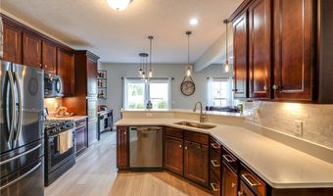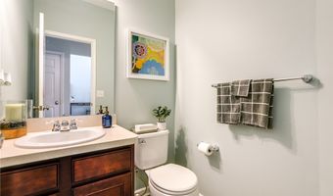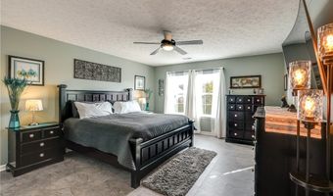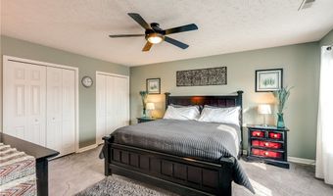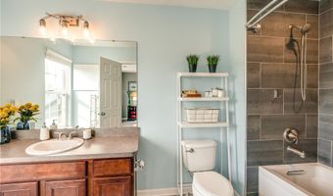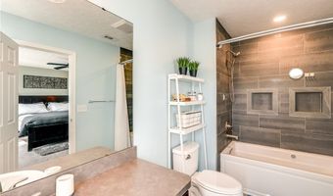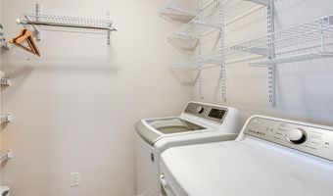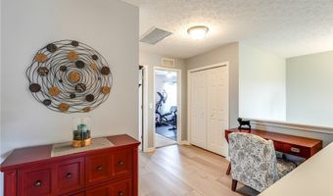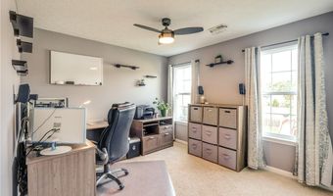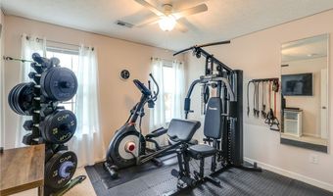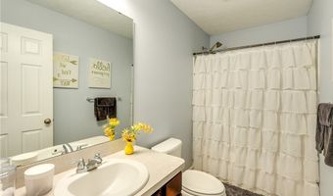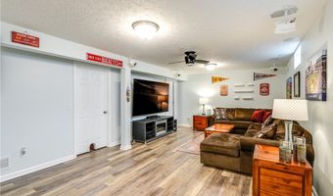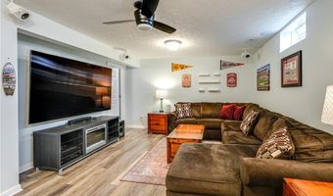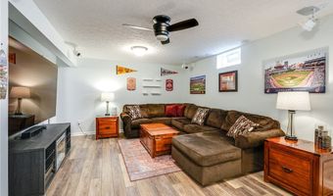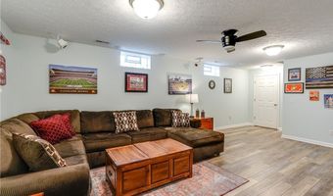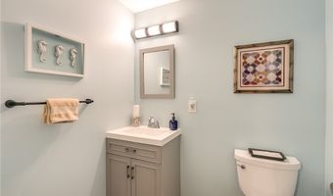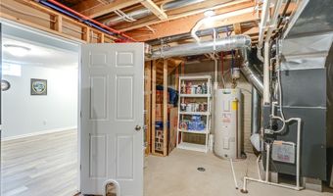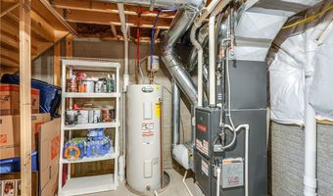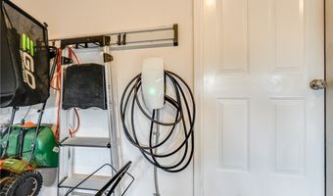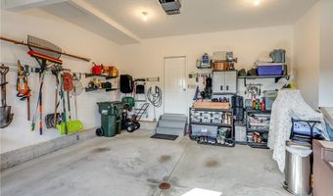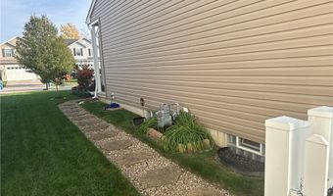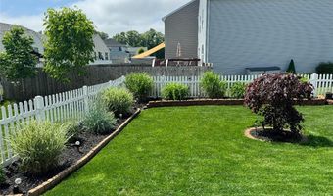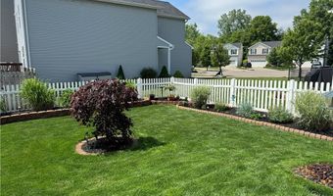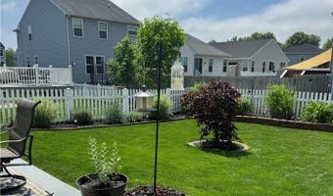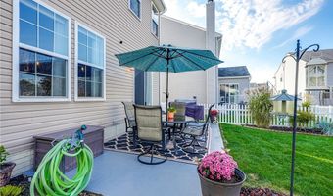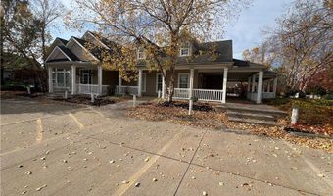807 Bearing Ct Amherst, OH 44001
Snapshot
Description
BRING REASONABLE OFFERS! 1st buyer’s out-of-state spouse got cold feet before inspections. Discover the beautifully updated 3-bed, 4-bath (2 full, 2 half) colonial in the charming NorthPointe Estates community, featuring a clubhouse & pool. This home boasts a 2-story foyer, open floor plan, great room, dining area, 1/2 bath & updated kitchen on the first level. The expansive kitchen offers quartz counters, tasteful backsplash, breakfast bar w/pendant lighting, & a pantry w/ movable drawers. All appliances, approx. 6 years old, will stay, including a Samsung French door refrigerator, convection gas stove, microwave, & Frigidaire dishwasher all black stainless! (Basement frig remains!)
Upstairs the spacious primary bedroom has a walk-in closet & two additional closets! There is ample lighting, a ceiling fan, & newer luxury vinyl floors! Primary bath has air-jetted tub & tile shower combo, & radiant heat panel. Note: there is newer luxury vinyl plank flooring throughout all common areas & the primary bedroom! There are two additional carpeted bedrooms upstairs, another full bathroom, & a study loft! 2nd-floor laundry room includes LG high-eff. W/D. There is also a large linen closet!
The finished basement features an oversized recreation room, half-bath, and a large storage area/mechanical room. Additional upgrades: High-speed network connections wired in EVERY ROOM, w/extra ports in the great room & 2nd bedroom, Wi-Fi-controlled Honeywell smart thermostat, 14-inch blown-in insulation, whole-house April Aire humidifier, remote-controlled whole-house fan w/ insulation insert, newer sump pump w/ battery backup, low flow toilets, & a Tesla universal 60-amp EV CHARGER in the garage. The garage modular wall storage & shelving system remains. Fully-fenced backyard creates an inviting outdoor space. SEE ATTACHMENTS FOR A FULL LIST OF UPDATES! Note: Room measurements are approximates. Listing information deemed reliable, but not guaranteed.
More Details
Features
History
| Date | Event | Price | $/Sqft | Source |
|---|---|---|---|---|
| Price Changed | $314,900 -1.56% | $149 | Russell Real Estate Services | |
| Listed For Sale | $319,900 | $152 | Russell Real Estate Services |
Expenses
| Category | Value | Frequency |
|---|---|---|
| Home Owner Assessments Fee | $660 | Annually |
Taxes
| Year | Annual Amount | Description |
|---|---|---|
| 2023 | $3,106 |
Nearby Schools
Elementary School Shupe Elementary | 0.6 miles away | PK - 01 | |
Elementary School Powers Elementary School | 1.3 miles away | 01 - 03 | |
High School Marion L Steele High School | 1.3 miles away | 09 - 12 |
