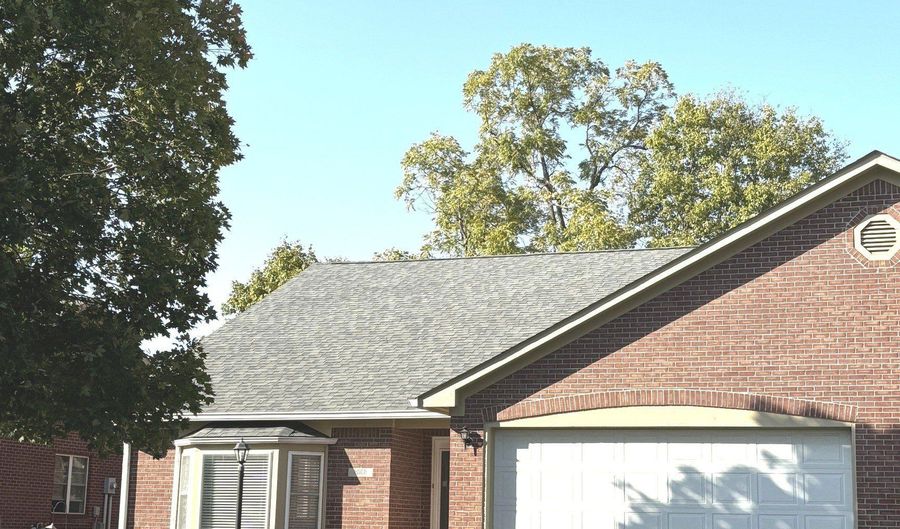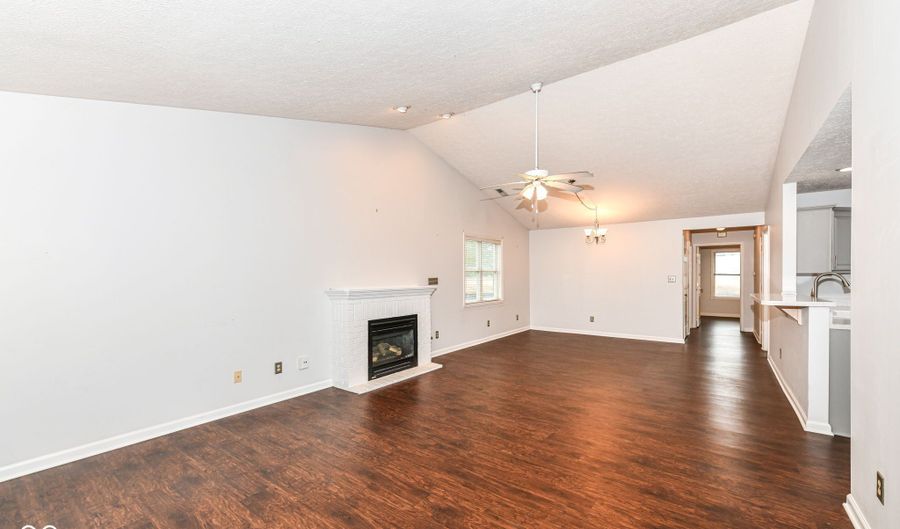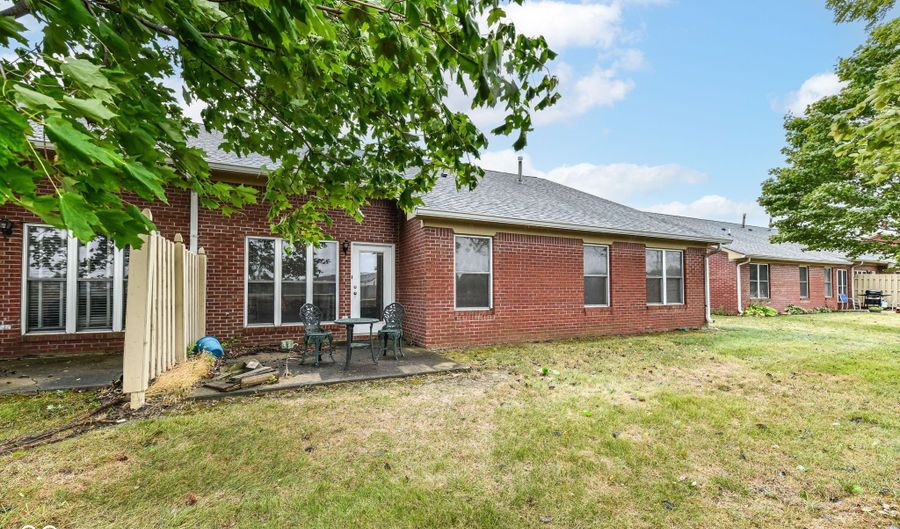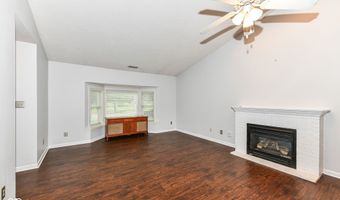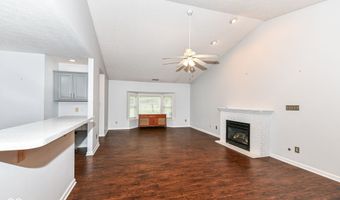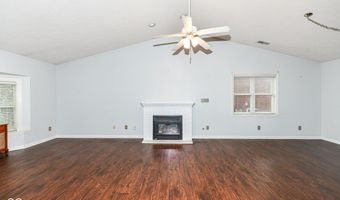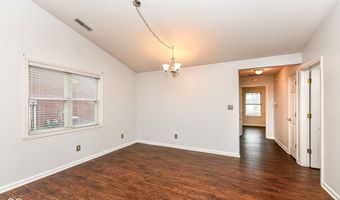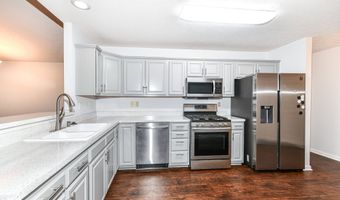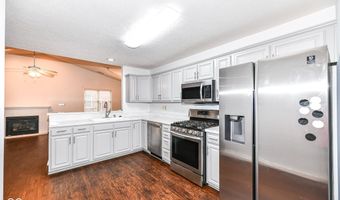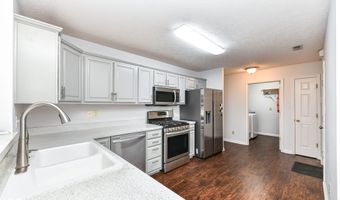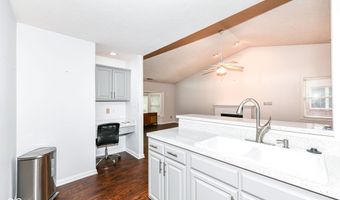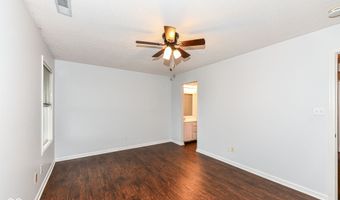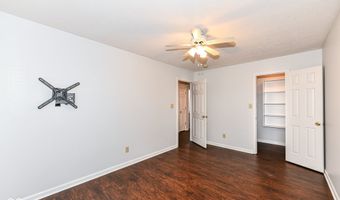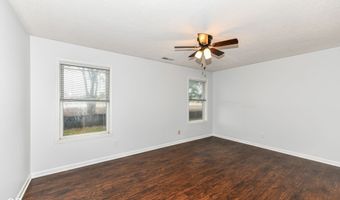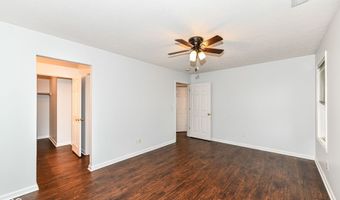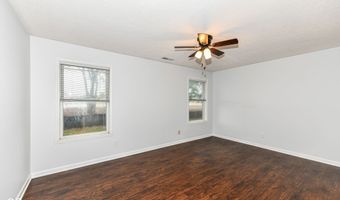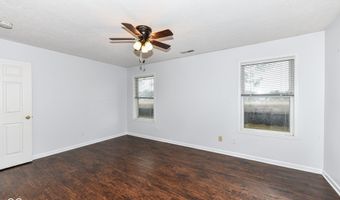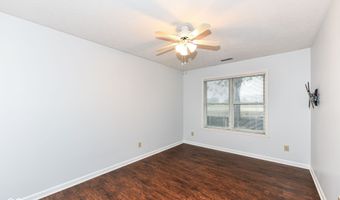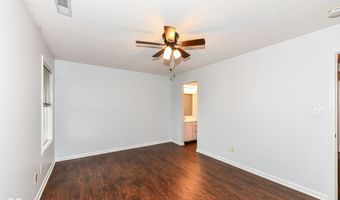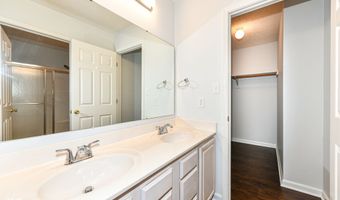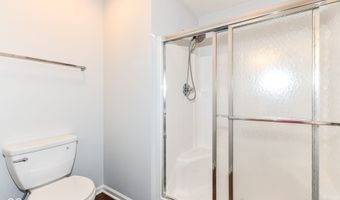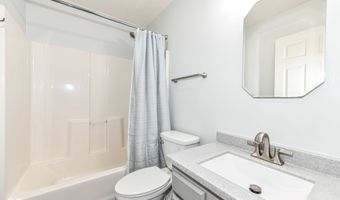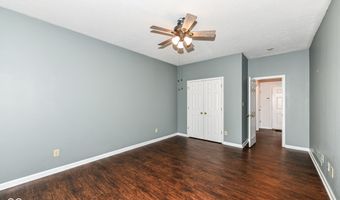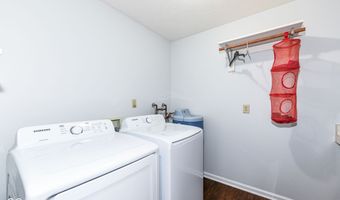8068 Crystal Ct Avon, IN 46123
Snapshot
Description
Don't miss your opportunity to live in this sought-after neighborhood of Waterford Lakes! This BRICK homes features an Entry and a Great Room with Bay Window, Vaulted Ceilings & an inviting/cozy Gas Log Fireplace. The Dining area open to the GR with space for a Table/8 Chairs and Hutch. Down the Hall is the Primary Bedroom w/ walk in closet, double sink vanity and a Full Stall. The 2nd Bedroom is ample sized and can accomadate a queen or king sized bed. An Updated Kitchen features a Desk/Coffee Bar Area, Breakfast Bar and Stainless Steel Appliances w/ Gas OvenStove. Laundry Room w/ Folding Counter makes laundry day a little less challenging. The Family Room/Den has 10' ceilings, a large storage closet and has access to the back patio area. The 2 car, finished garage has an insulated garage door and pull down attic stairs. The entire unit is has vinyl plank and the garage/front entry and patio all have level enty for mobility requirements. The community clubhouse has planned social events throughout the year! This home is located close to banks, grocery, restaurants, movie theaters and shopping.
More Details
Features
History
| Date | Event | Price | $/Sqft | Source |
|---|---|---|---|---|
| Listed For Sale | $269,900 | $166 | Community Real Estate Group |
Expenses
| Category | Value | Frequency |
|---|---|---|
| Home Owner Assessments Fee | $210 | Monthly |
Nearby Schools
Elementary School Sycamore Elementary School | 0.7 miles away | KG - 04 | |
Elementary School Maple Elementary School | 0.9 miles away | KG - 04 | |
Elementary School White Oak Elementary School | 1 miles away | KG - 04 |
