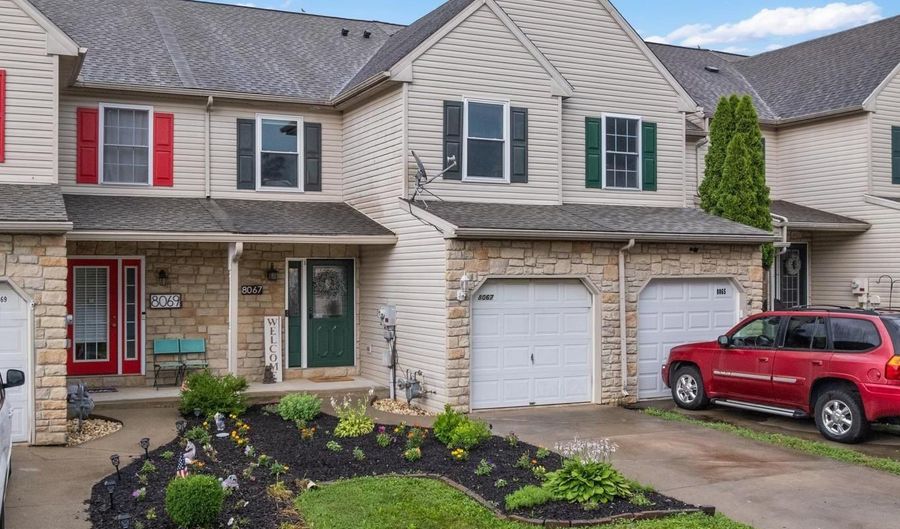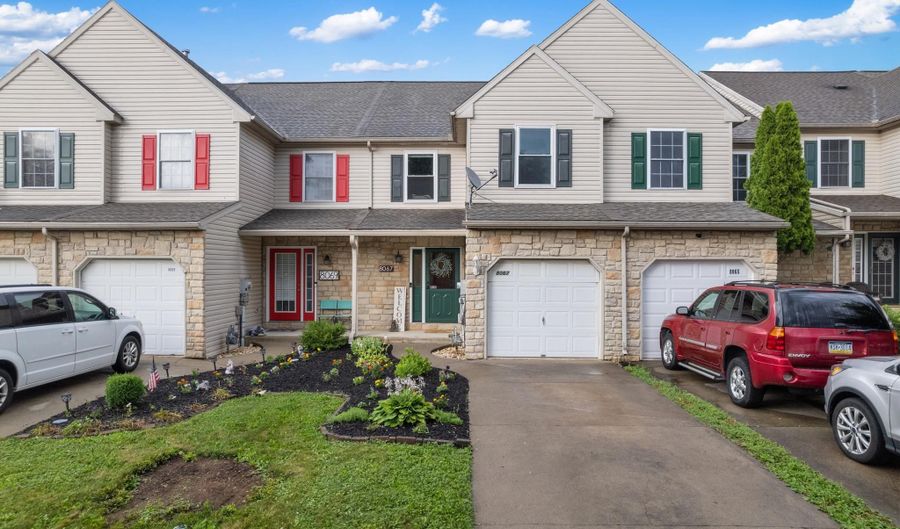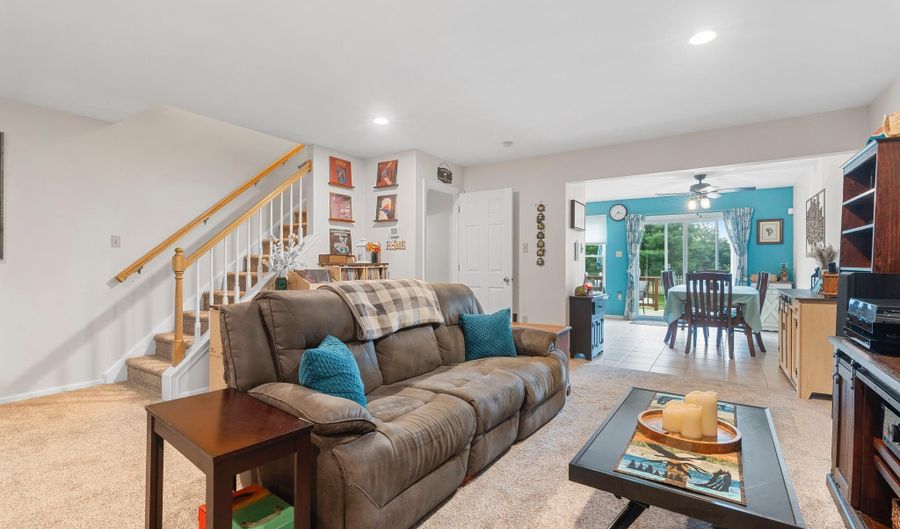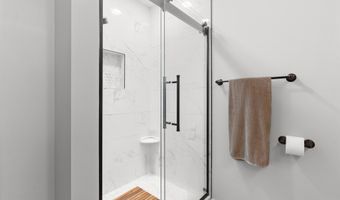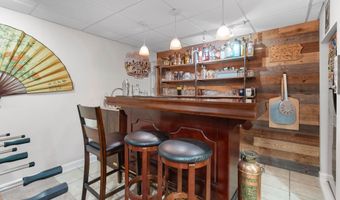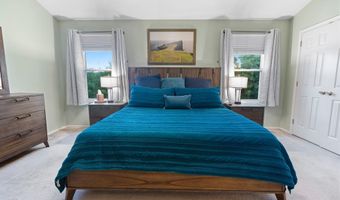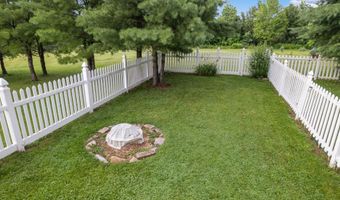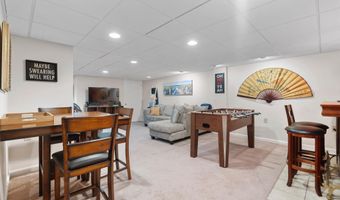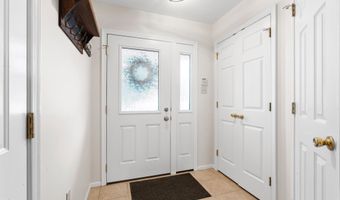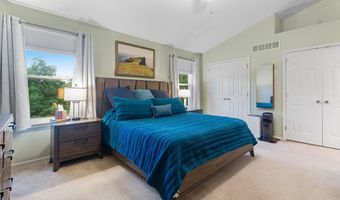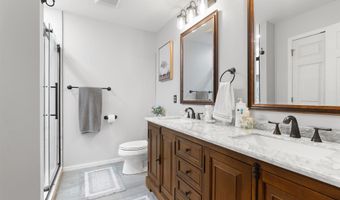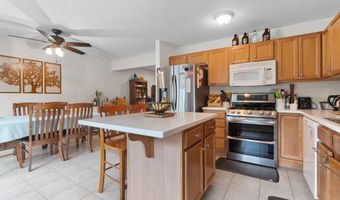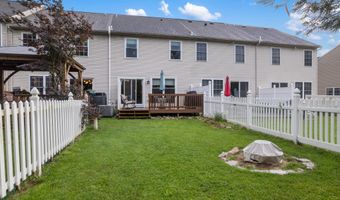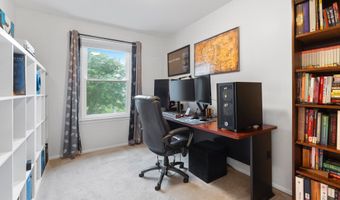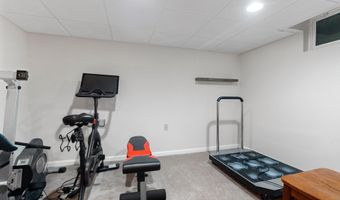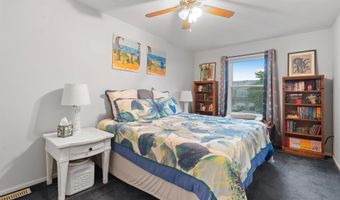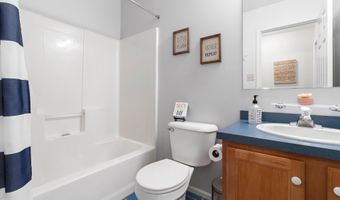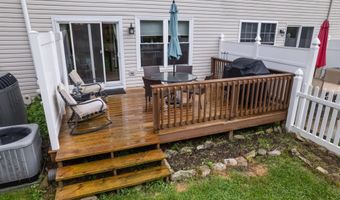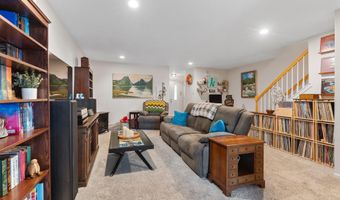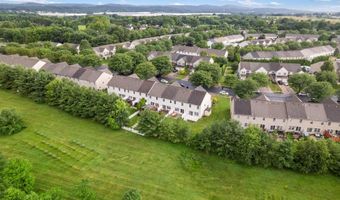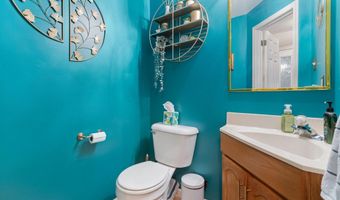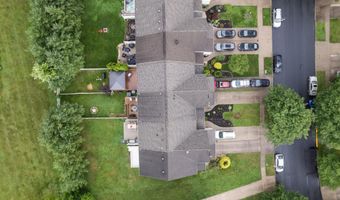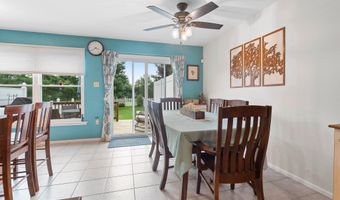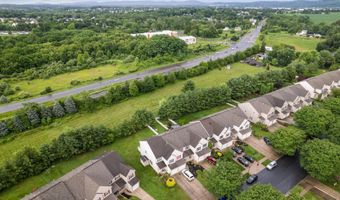Welcome to 8067 Heritage Dr—an immaculate, move-in-ready townhouse in the highly sought after East Penn School District. With 3 bedrooms, 2.5 baths, and over 2,100 sq ft of finished space, this home delivers comfort, convenience, and modern upgrades in a low-maintenance community. The main level features an open layout with a bright living room, dining area, and a spacious kitchen with stainless steel appliances, new sink, and a new sliding glass door leading to a private resurfaced deck—enclosed with privacy walls for peaceful outdoor living. Upstairs, retreat to a luxury primary suite with soaring vaulted ceilings, a walk-in closet, and a fully renovated ensuite bath. Two additional bedrooms and a full bath complete the upper level. The finished basement offers bonus living space with a large family room, custom wet bar, and built-in refrigerator/freezer space—ideal for entertaining or relaxing. Additional features include new carpet throughout, new hot water heater, whole-home water softener, and a radon mitigation system. With a 1-car garage, driveway, and extra off-street parking, this home checks every box. Showings begin July 12 with a public open house—don’t miss this exceptional opportunity!
