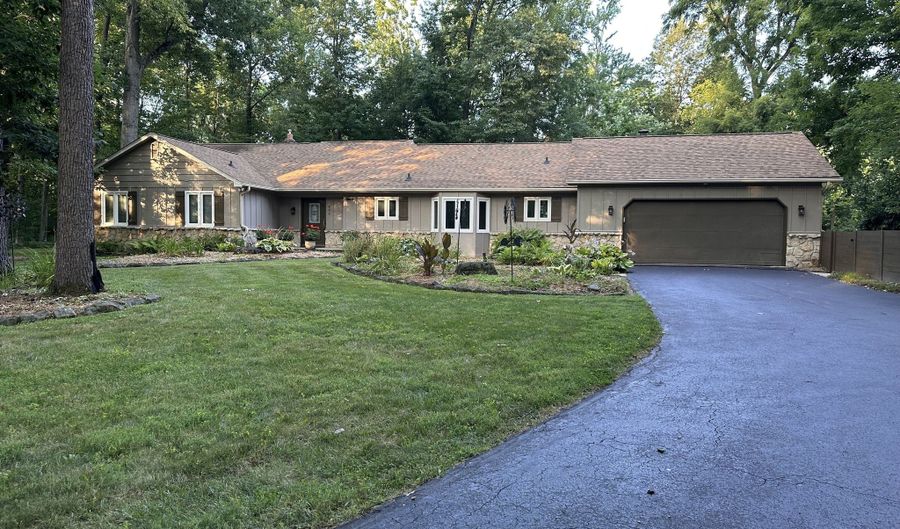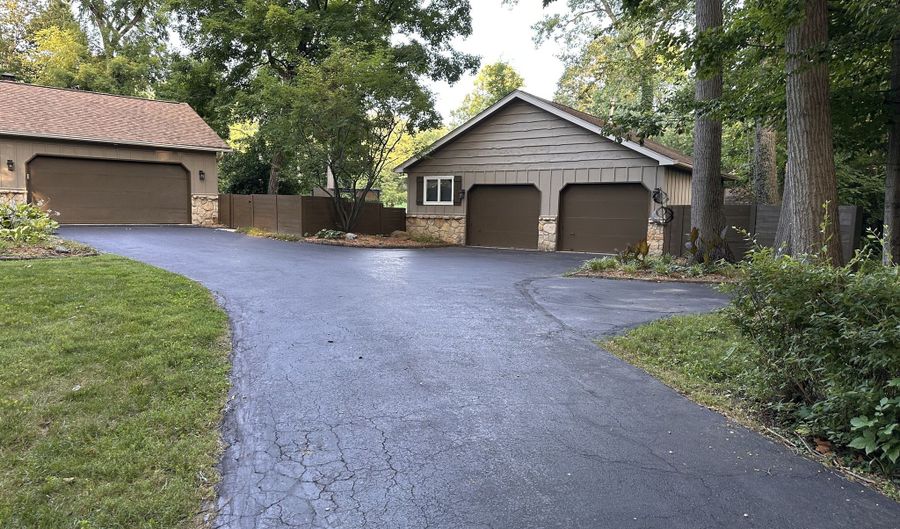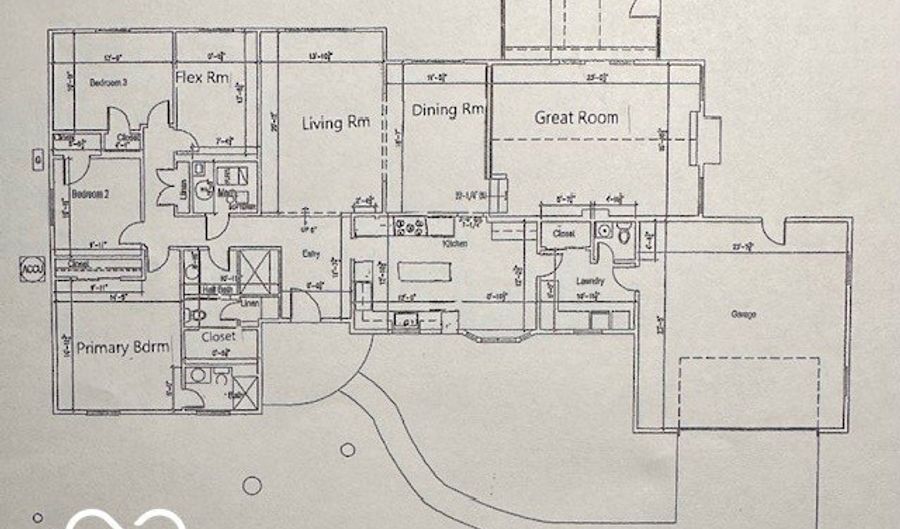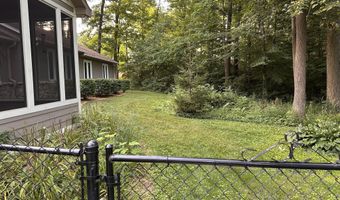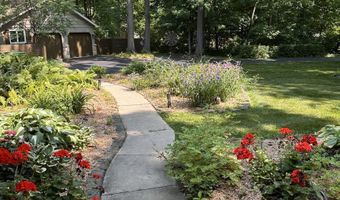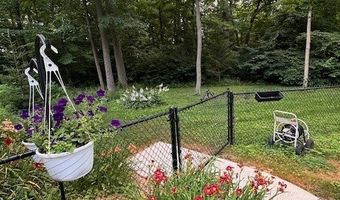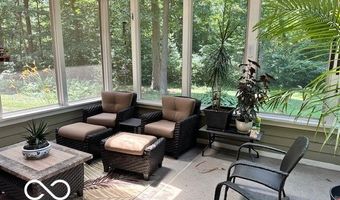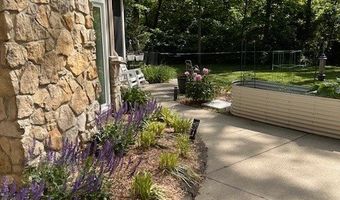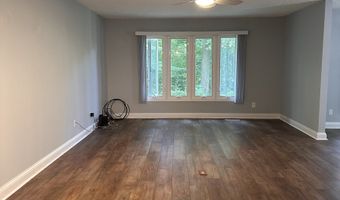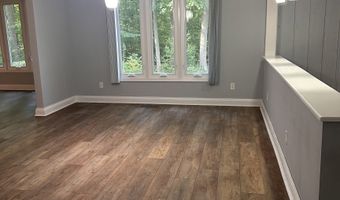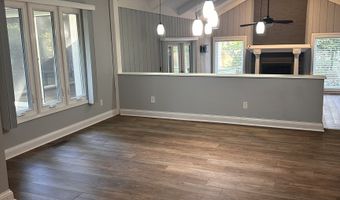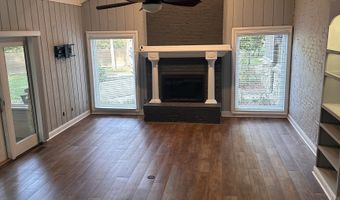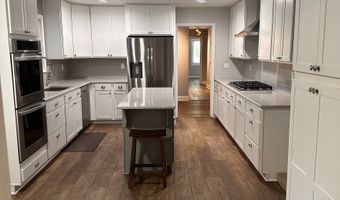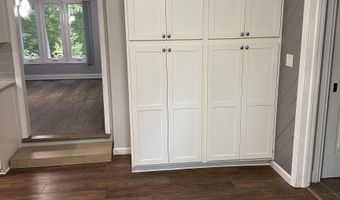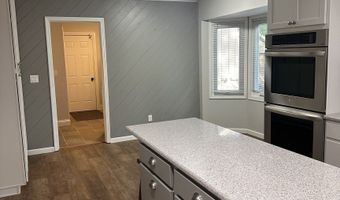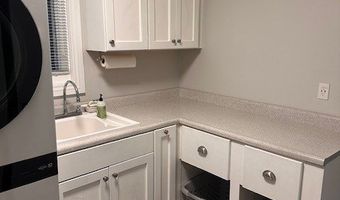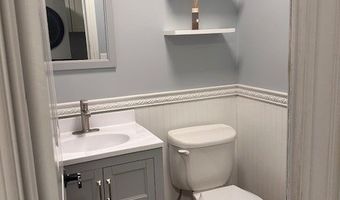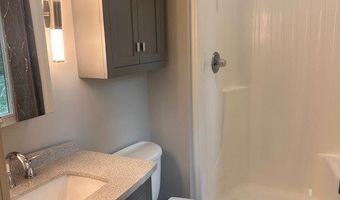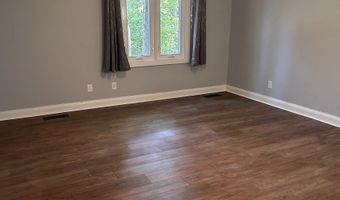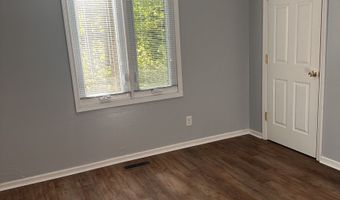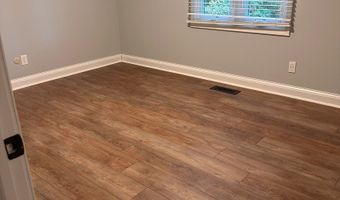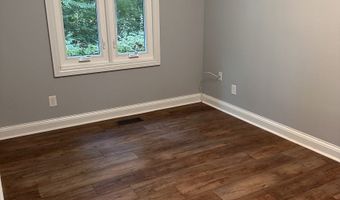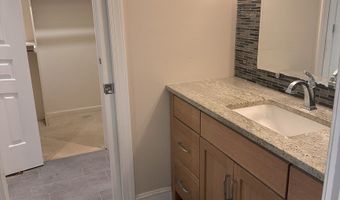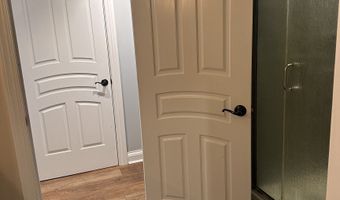806 Woodridge Ct Avon, IN 46123
Snapshot
Description
Move-In Ready Ranch Retreat in Woodridge Subdivision. Welcome to your private oasis nestled on 1.5 wooded acres in the highly sought-after Woodridge Subdivision. This spacious 2,485 sq ft ranch-style home offers the perfect blend of comfort, style, and functionality-all in a serene, park-like setting. Property Highlights: * 3 Bedrooms | 2.5 Bathrooms and Flex Room Thoughtfully designed layout with updated bathrooms and modern finishes throughout. The Flex Room makes a great home office, home gym, guest or craft room. * Gourmet Kitchen Featuring a 36" gas cooktop, full-sized double wall ovens, soft-close drawers and cabinet doors and two large pantry cabinets with both stationery and pull out shelves-ideal for home chefs and entertainers alike. * Upgrades include Luxury vinyl plank flooring and energy-efficient windows. * Great Room with a gas fireplace and a lovely view of the woods. Living room, dining room and Great room are open concept. * Outdoor Living Unwind in the fenced back yard or on the large screened-in porch with skylights, perfect for enjoying the sights and sounds of nature. * Want More? Electric and gas lines are roughed in outside-ready for your dream pool or spa installation. * Garage Space & Workshop Potential Attached heated 2-car garage plus a detached heated garage with attic storage and ample room for a workshop, hobby space, or extra parking. * Ultimate Privacy Surrounded by mature trees and lush landscaping, this property offers tranquility and seclusion located minutes from the conveniences that Avon has to offer. If you're looking for a private, peaceful retreat, this move-in ready gem checks all the boxes. Schedule your showing today and experience the charm of Woodridge living.
More Details
Features
History
| Date | Event | Price | $/Sqft | Source |
|---|---|---|---|---|
| Listed For Sale | $424,000 | $171 | Liberty Real Estate, LLC |
Nearby Schools
Elementary School Cedar Elementary School | 0.3 miles away | PK - 04 | |
Middle School Avon Intermediate School West | 0.7 miles away | 05 - 06 | |
Middle School Avon Intermediate School East | 0.7 miles away | 05 - 06 |
