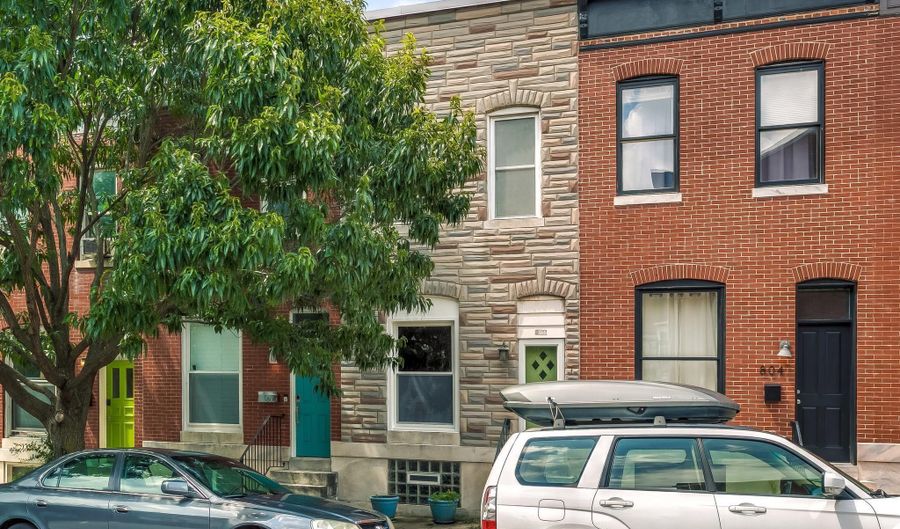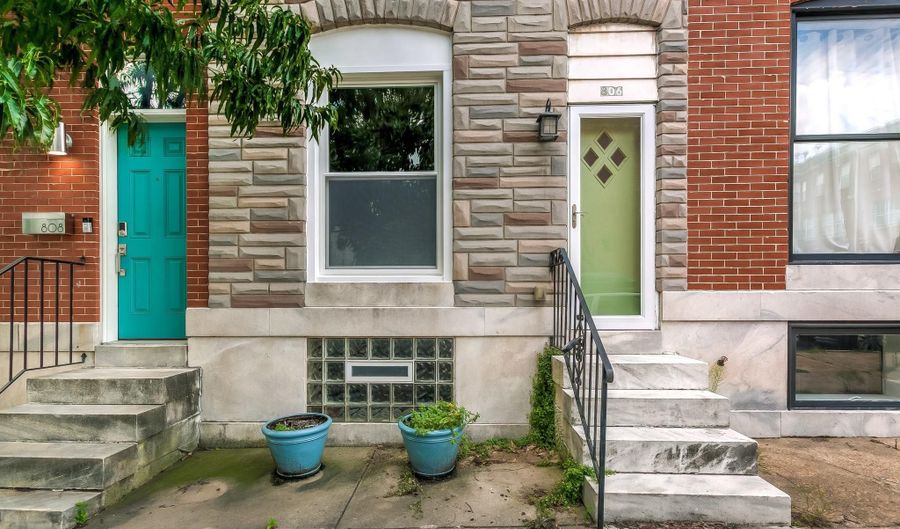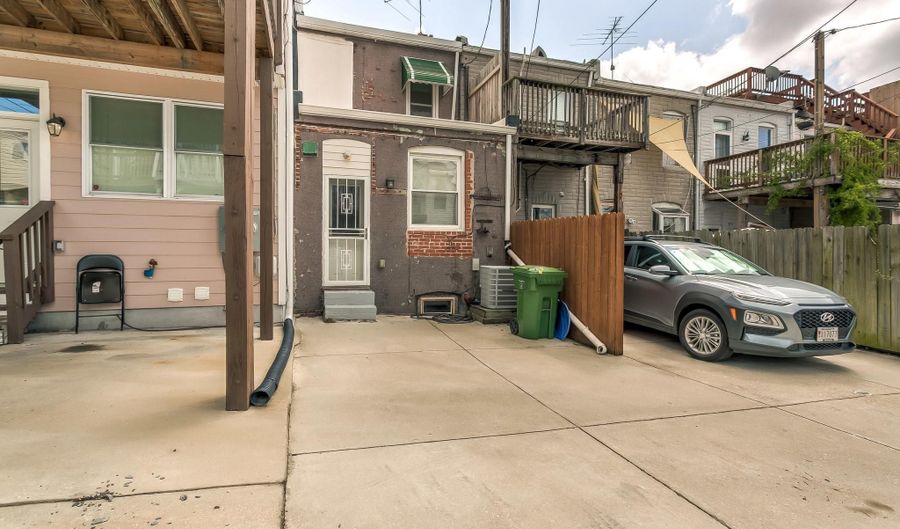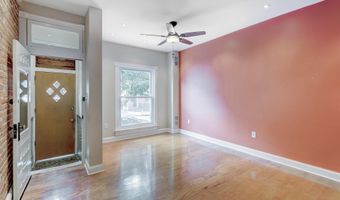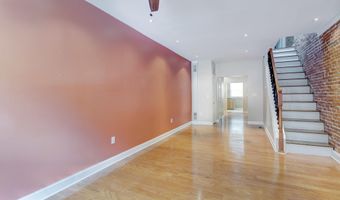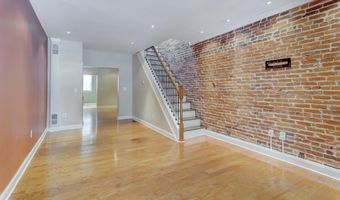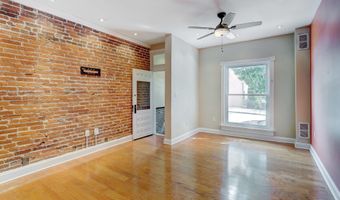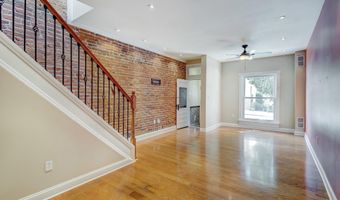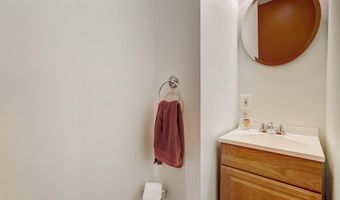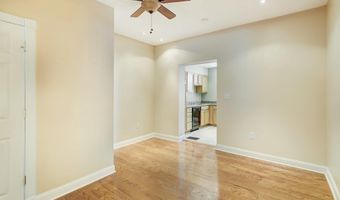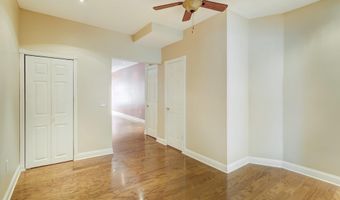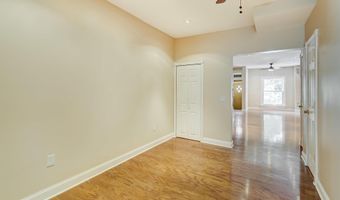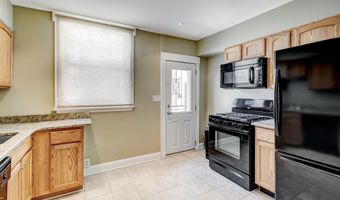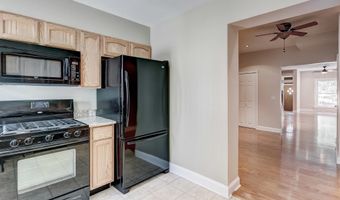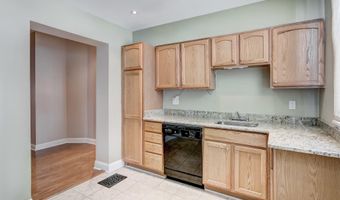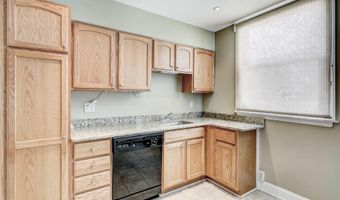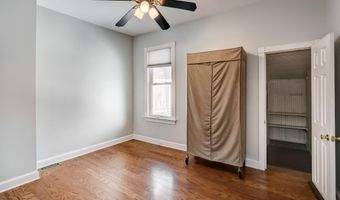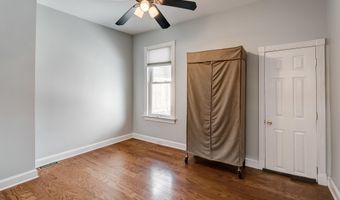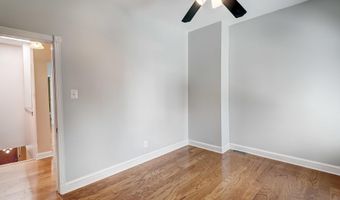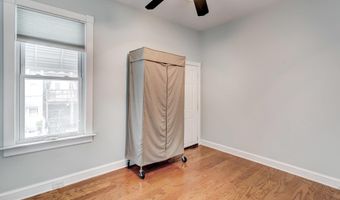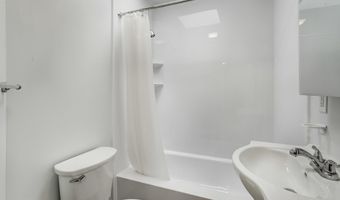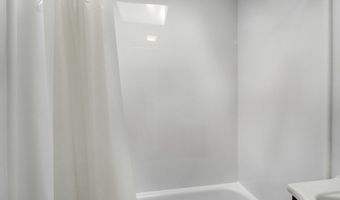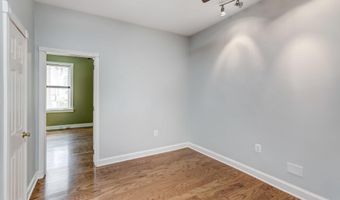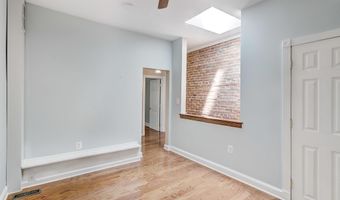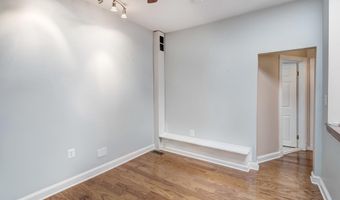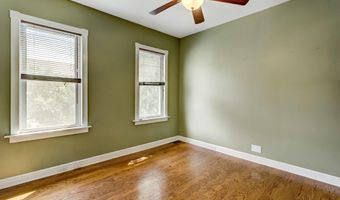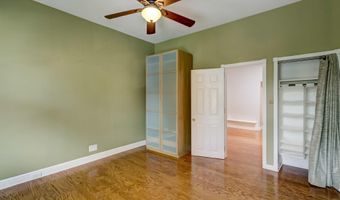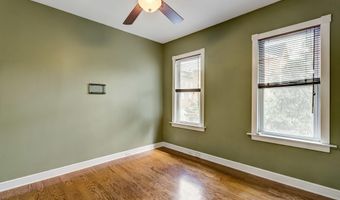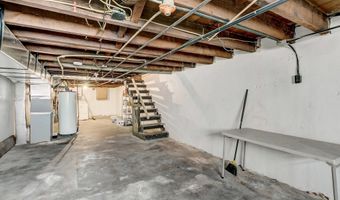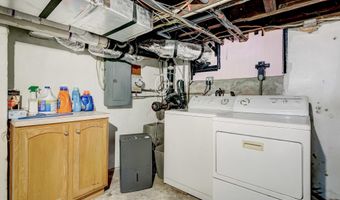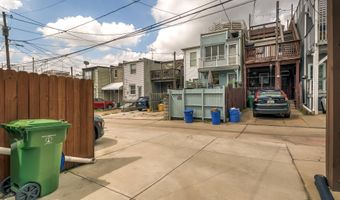This fantastic Canton rowhome offers plenty of reasons to live here! The rear parking pad allows for a stress free end of the work day. Come and go as you please! 9 ft ceilings are accentuated with beautiful exposed brick walls and balanced with shining hardwood floors. No carpet here. The kitchen allows for plenty of space to prep and cook on the sparkling granite counters. Youll love entertaining in the formal dining room now that you have one. The main floor powder room eliminates unwanted trips up and down the stairs. With 2 generously sized bedrooms upstairs as well as a den or office, there is plenty of space to spread out. Full size laundry is in the basement and there is a ton of space for dry storage down there. There are numerous corner restaurants within a 2 block radius or take an 8 min walk to ODonnell Square for even more options. Enjoy running or biking? Patterson Park is even closer. Dont miss out on this great home.
