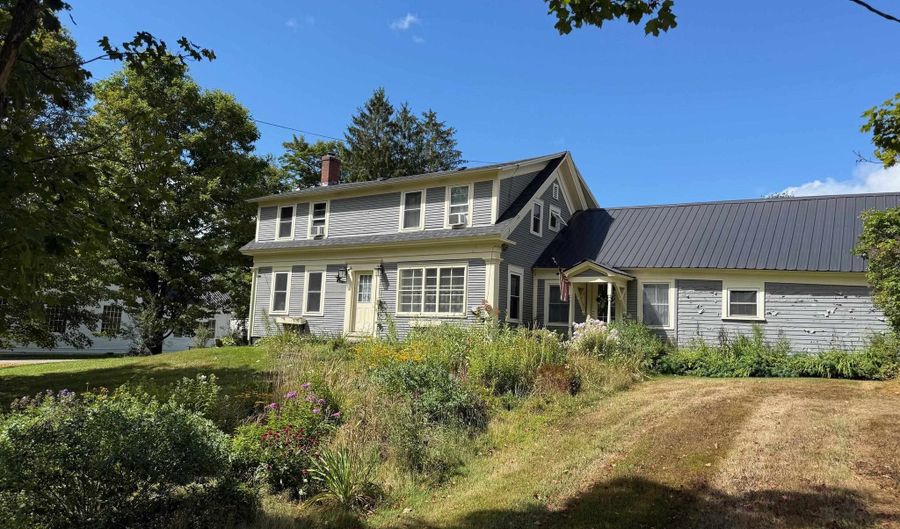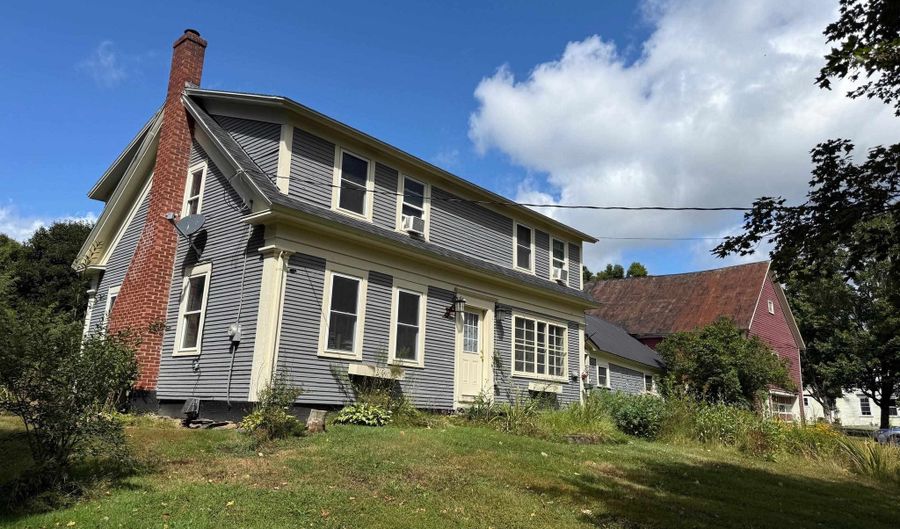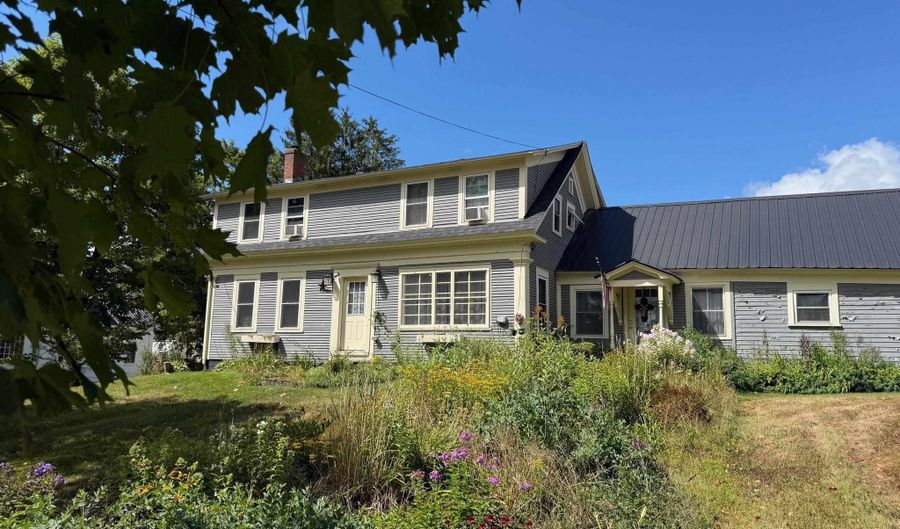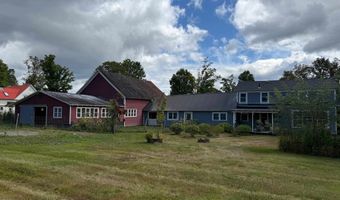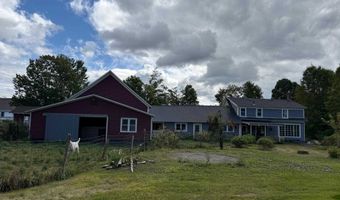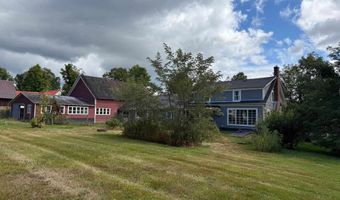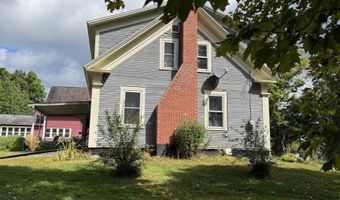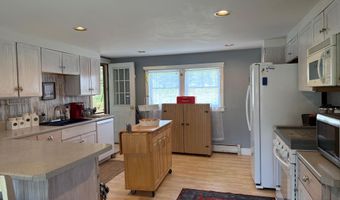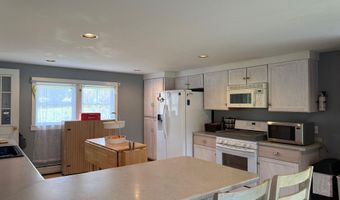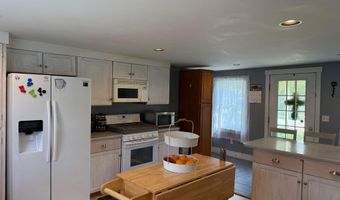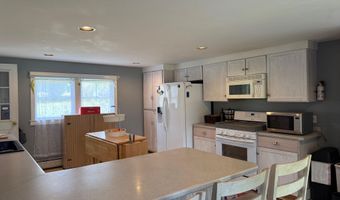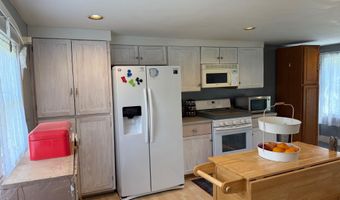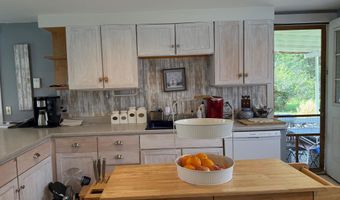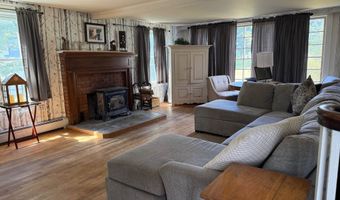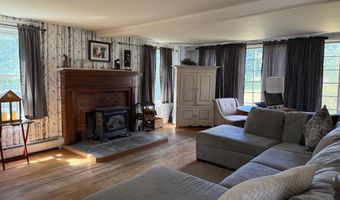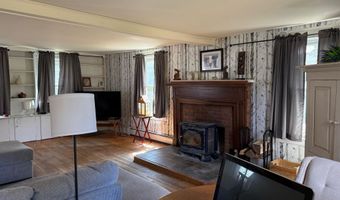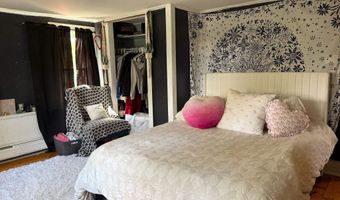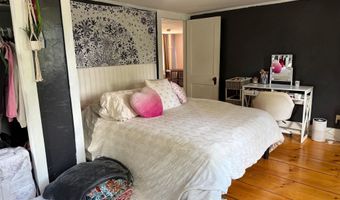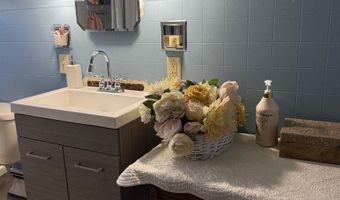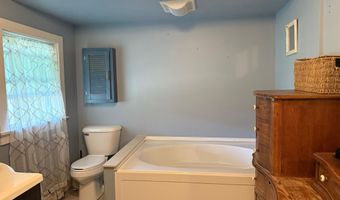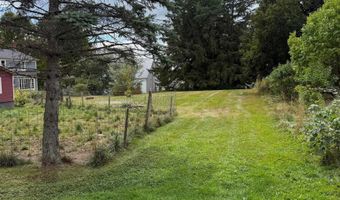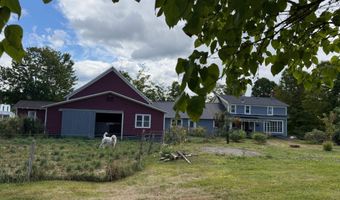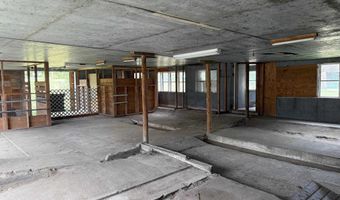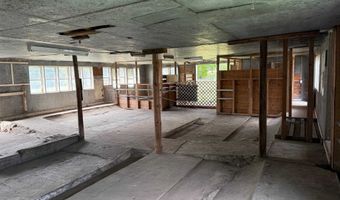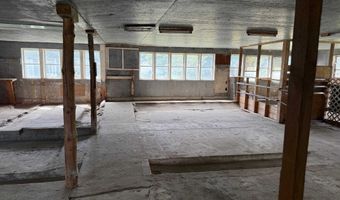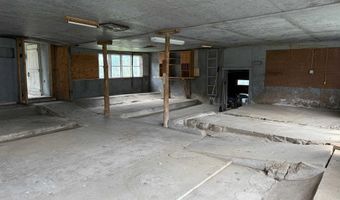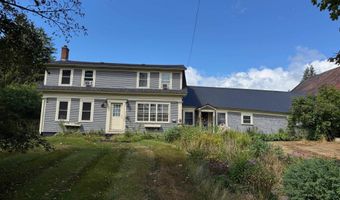Welcome to the charming Village of Albany, Vermont! This beautifully maintained 1825 farmhouse sits on .76 acres and offers 3 bedrooms, 2 full baths, and an abundance of character with modern updates throughout. Recent improvements include a new roof and fresh paint, blending history with today’s comfort. As you arrive, you’ll notice the large woodshed and a versatile utility/exercise room with radiant heat. Inside, the spacious kitchen provides plenty of counter space and opens directly to a private backyard patio—perfect for cookouts and gatherings. The dining room features hardwood floors and easy access to a full bath with laundry, shower, and jetted tub. The oversized living room (15' x 24') is warm and inviting, with hardwood floors, a brick hearth, woodstove insert, and an entire wall of built-in bookshelves. Upstairs, you’ll find three bedrooms with closets, a generous landing, and another full bath. The attached barn, once part of a dairy operation, now serves as a two-car garage and offers endless possibilities for a workshop, studio, or storage. The backyard is flat and open—ideal for gardening, recreation, or even a small pasture. Homes like this, with such history and updates, are a rare find. Showings begin Monday, September 1.
