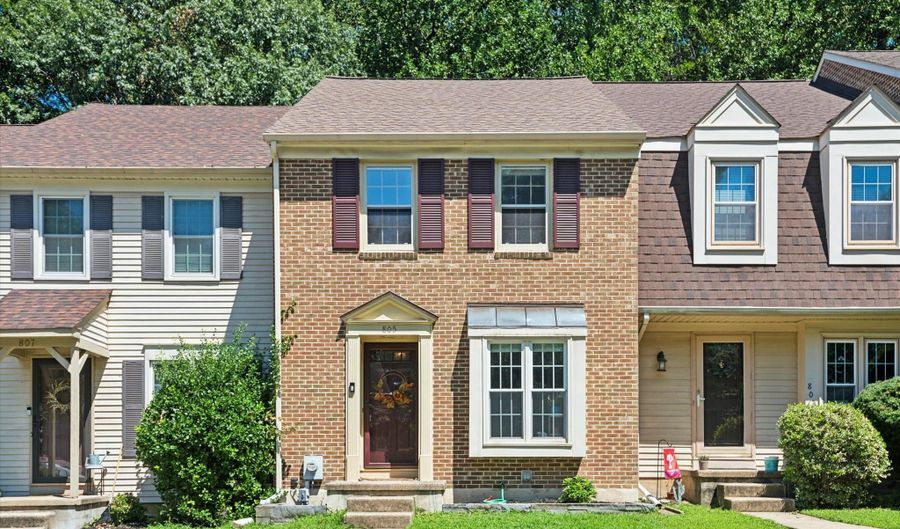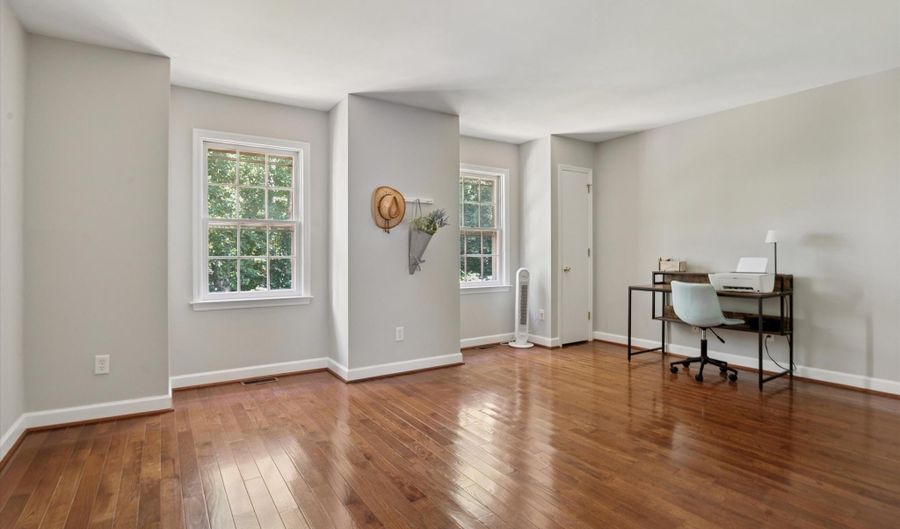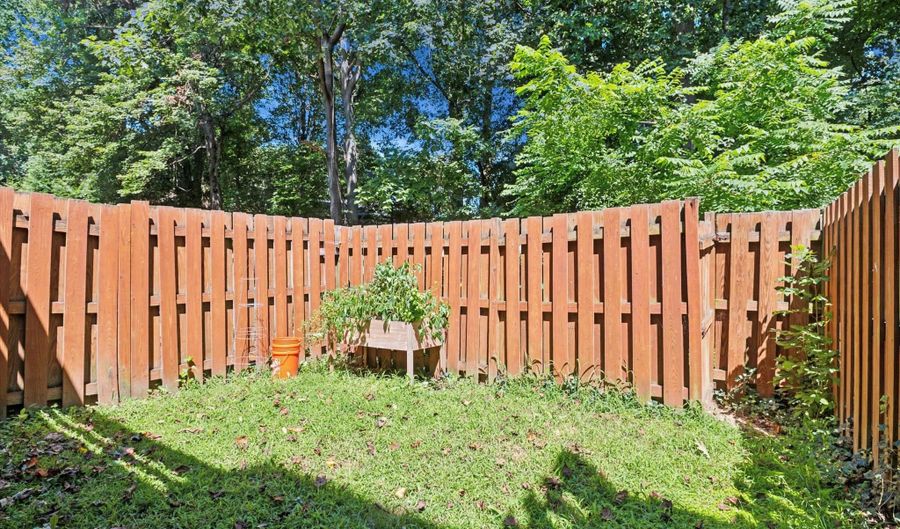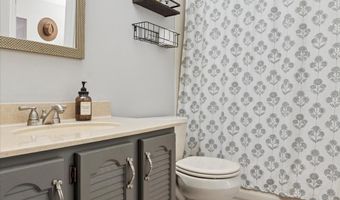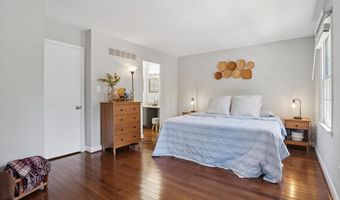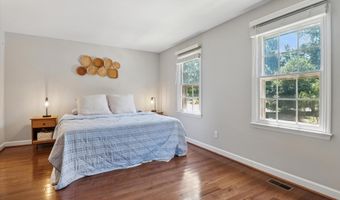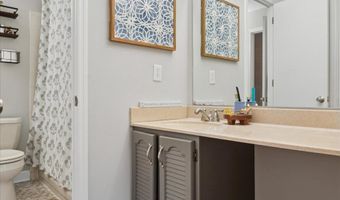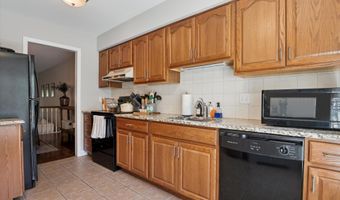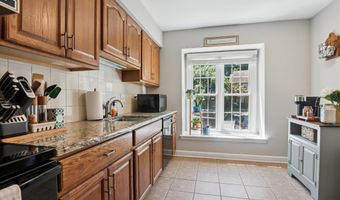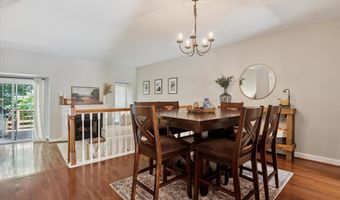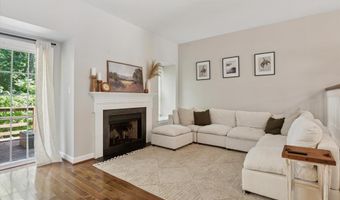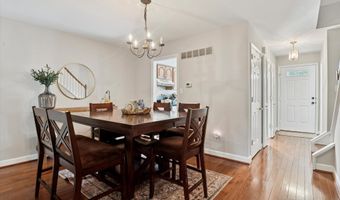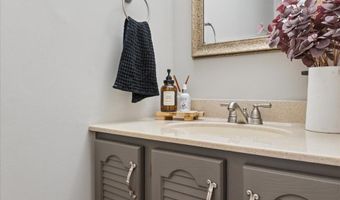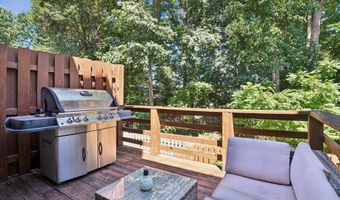805 STOCKBRIDGE Dr Hockessin, DE 19707
Snapshot
Description
Welcome to this charming townhome at 805 Stockbridge Drive in the delightful Mendenhall Village community of Hockessin, DE. Boasting 1,400 square feet of comfortable living space, this home is perfect for those seeking both style and convenience. Step inside to discover a welcoming open floor plan that features gorgeous hardwood floors throughout. The living room, with its cozy wood-burning fireplace, offers a great space for relaxation and entertaining, leading out to a private deck perfect for enjoying the outdoors. The eat-in kitchen is a chef's dream, complete with granite countertops and a ceramic tile backsplash, offering plenty of space to prepare your favorite meals. Upstairs, you'll find two spacious bedrooms. The primary suite features a walk-in closet and a charming dressing area, providing ample storage and comfort. An additional bedroom and a full bathroom complete this level, offering a serene retreat. The lower level is equipped with laundry facilities, including a washer and dryer, and provides access to a fenced backyard-ideal for summer barbecues or a quiet morning coffee. This home also includes a powder room for guests and additional storage in the basement. Community amenities such as scenic walking paths, a large pond, and a playground add to the appeal, making it a perfect fit for those who love being outdoors. Special Remarks: 1) Tenant is responsible for all utilities including electric, water, sewer, trash and cable 2) Tenant is responsible for all lawn care and snow removal 3) Renters Insurance required 4) No pets allowed
More Details
Features
History
| Date | Event | Price | $/Sqft | Source |
|---|---|---|---|---|
| Listed For Rent | $2,200 | $2 | Compass |
