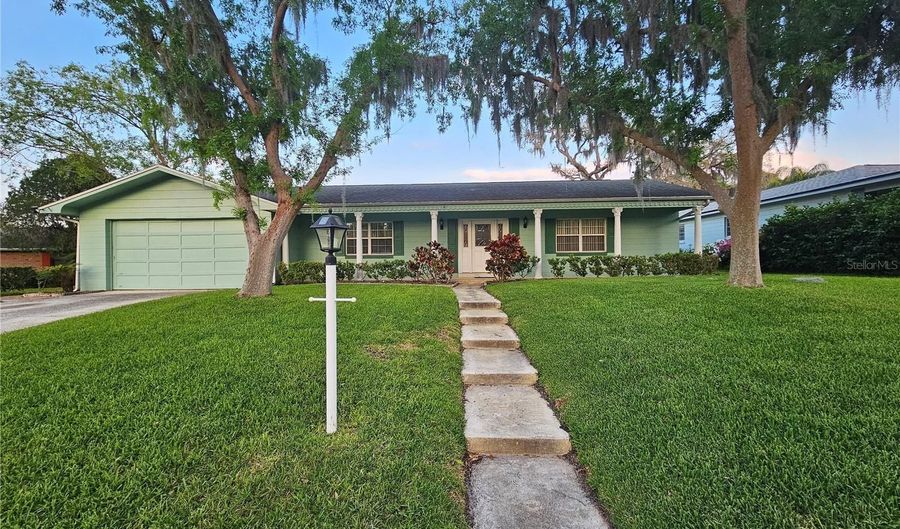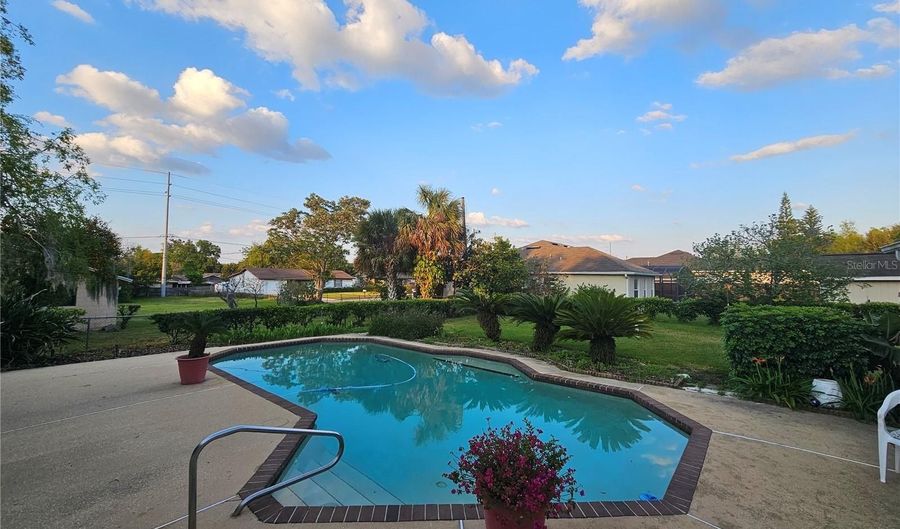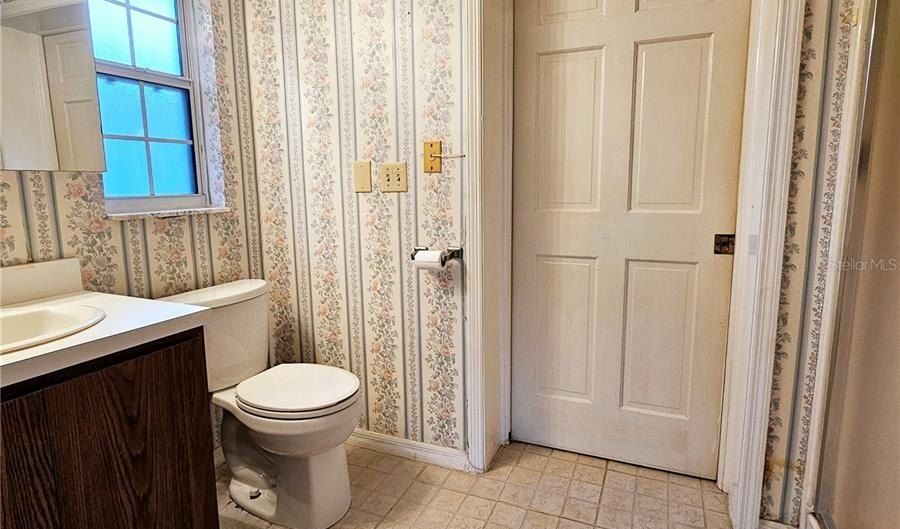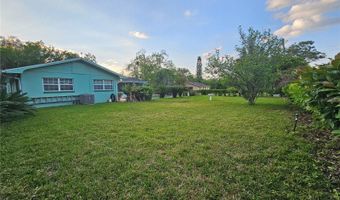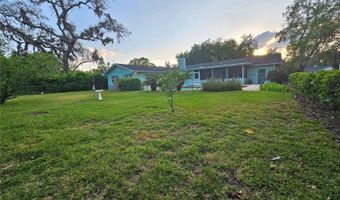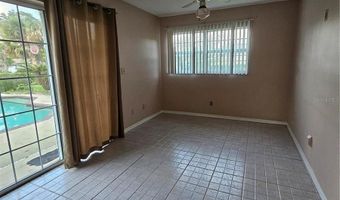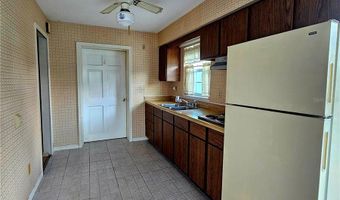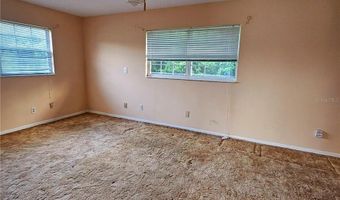805 GLEN ARDEN Way Altamonte Springs, FL 32701
Snapshot
Description
Discover a rare gem in the heart of Altamonte Springs/Maitland! This charming single-owner home offers the perfect blend of comfort, space, and potential—ideal for both homeowners and investors looking for a light cosmetic refresh.
Nestled on a spacious 0.29-acre lot at the base of a serene cul-de-sac, this 4-bedroom, 3-bathroom pool home boasts 2,337 sq. ft. of living space and a versatile attached in-law suite. As you drive through the tree-lined streets of this quiet neighborhood, you’ll immediately sense the pride of ownership that defines the community.
Inside, the thoughtfully designed floor plan includes a nursery/flex room off the primary bedroom, a generous 20' x 12' living room, a formal dining room, and a convenient indoor laundry room. Outside, enjoy Florida living at its finest with a covered and screened rear patio, a sparkling swimming pool, and a large backyard—perfect for creating your dream outdoor oasis. The inviting front porch adds to the home’s curb appeal, offering the perfect spot to relax and unwind.
A standout feature of this property is the attached in-law suite, accessible through both the pool area and laundry room. This private retreat includes a kitchen, living area, spacious 19' x 11' bedroom, and a full bath, making it an ideal space for extended family, guests, or rental income potential.
Recent updates include an upgraded main electrical panel, 2019 Rheem HVAC system, and 2016 water heater. Conveniently located just minutes from I-4, 429, Maitland, Winter Park, top-rated schools, shopping, dining, and more—this home offers both tranquility and accessibility.
Don’t miss your chance to make this exceptional property your own. Schedule your showing today before it’s gone!
More Details
Features
History
| Date | Event | Price | $/Sqft | Source |
|---|---|---|---|---|
| Price Changed | $449,900 -10% | $193 | CHARLES RUTENBERG REALTY ORLANDO | |
| Listed For Sale | $499,900 | $214 | CHARLES RUTENBERG REALTY ORLANDO |
Expenses
| Category | Value | Frequency |
|---|---|---|
| Home Owner Assessments Fee | $3 | Monthly |
Taxes
| Year | Annual Amount | Description |
|---|---|---|
| 2024 | $2,406 |
