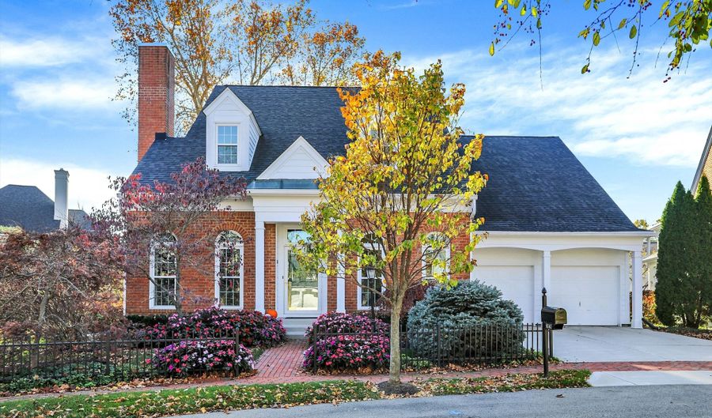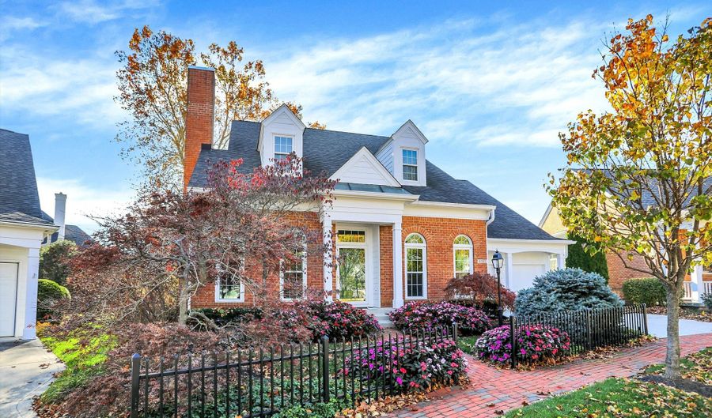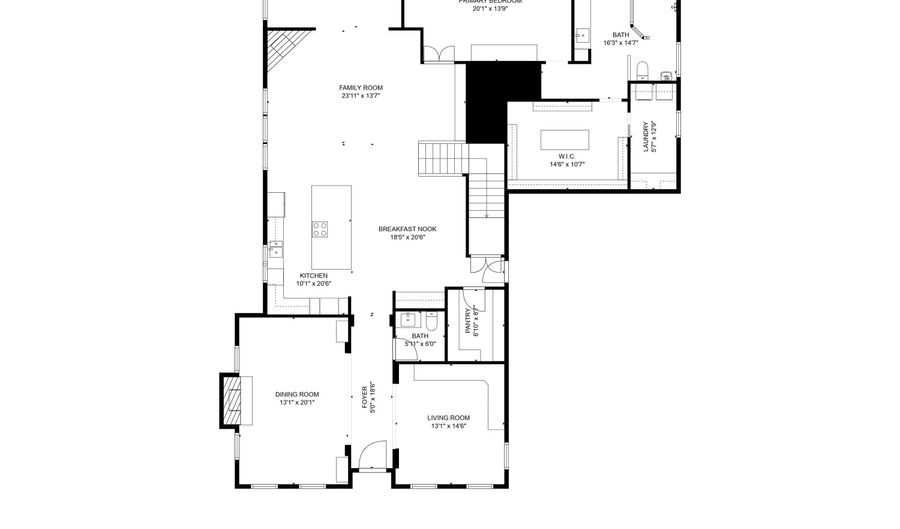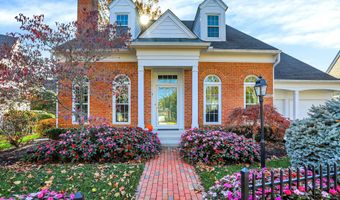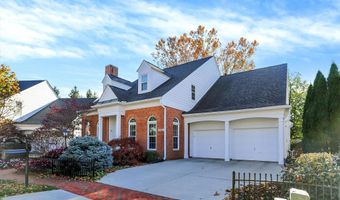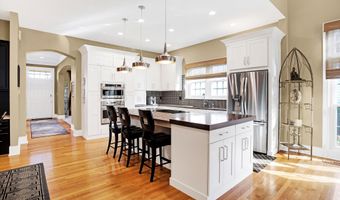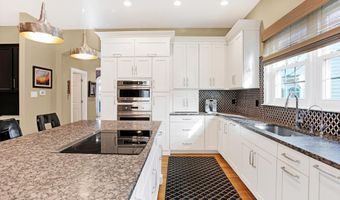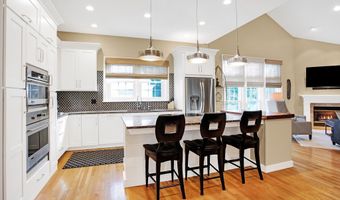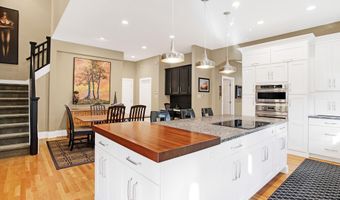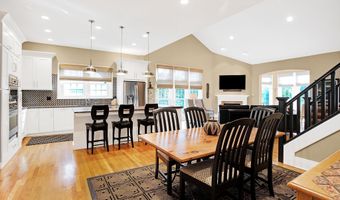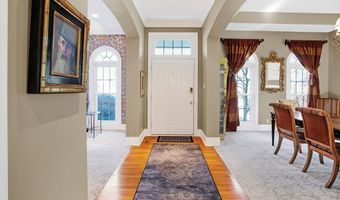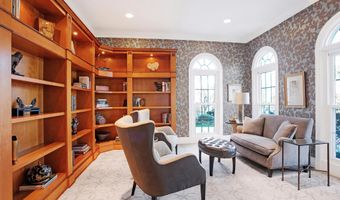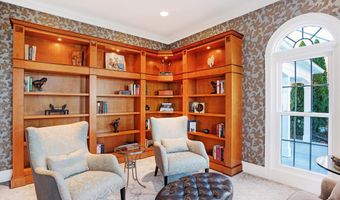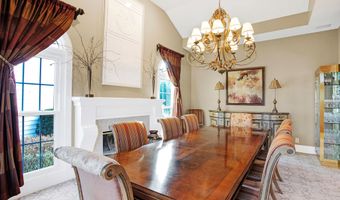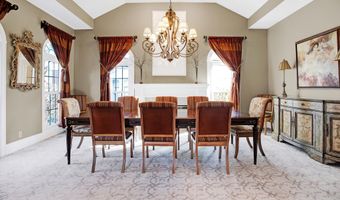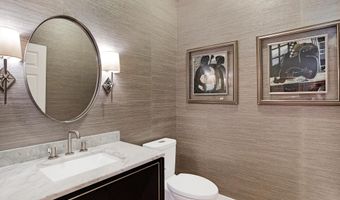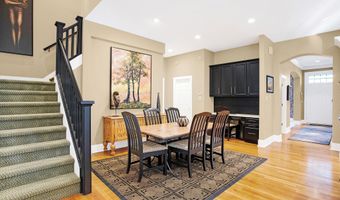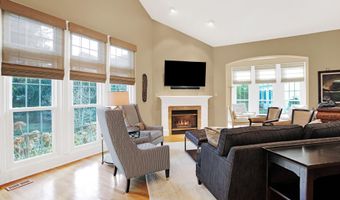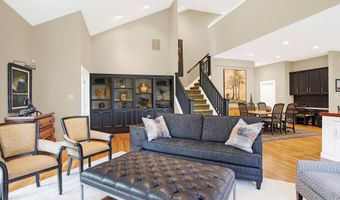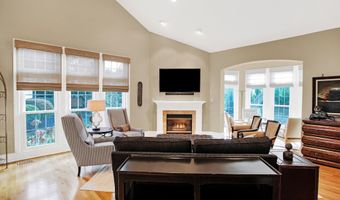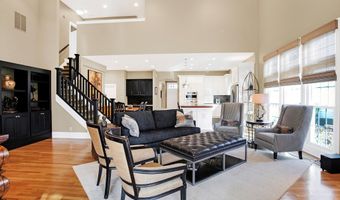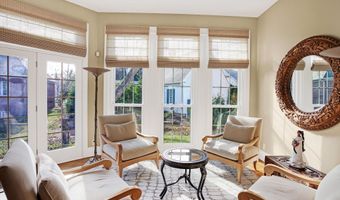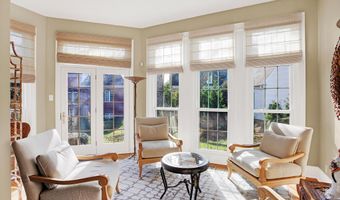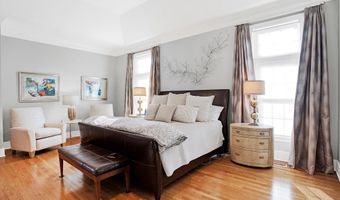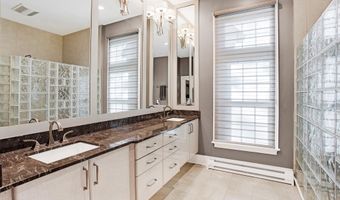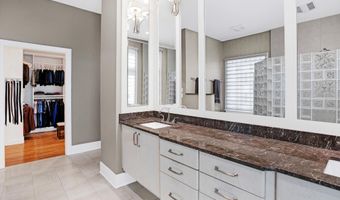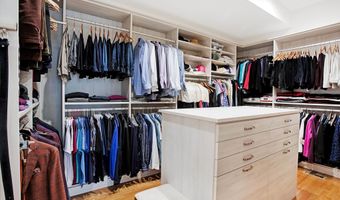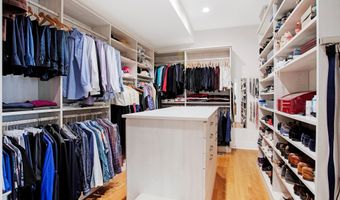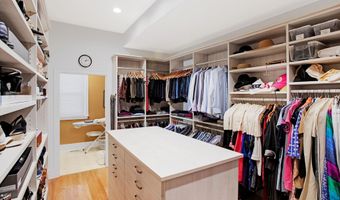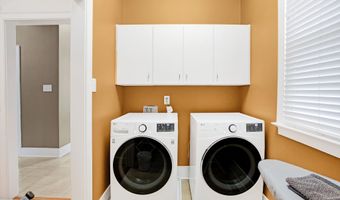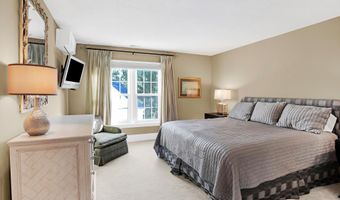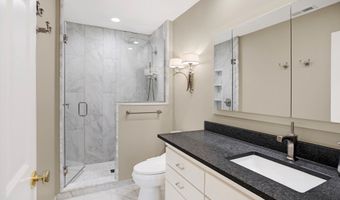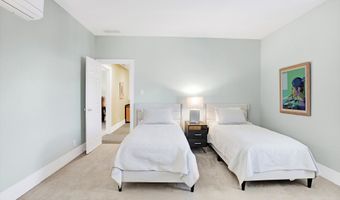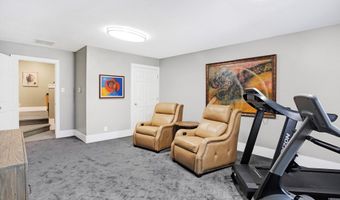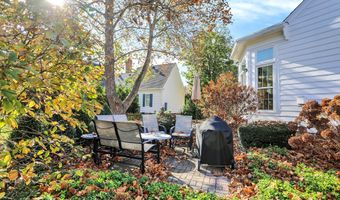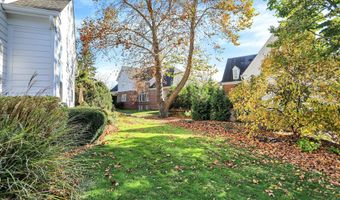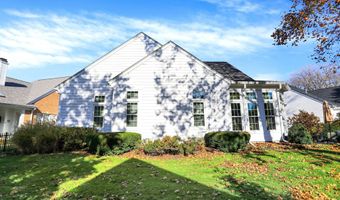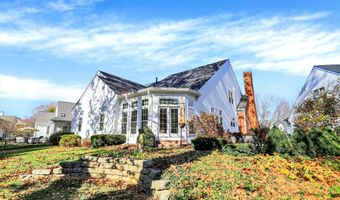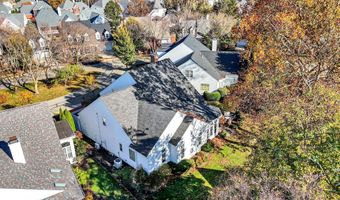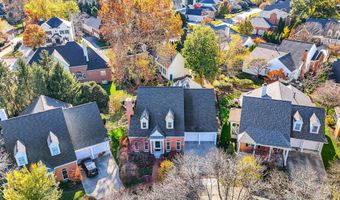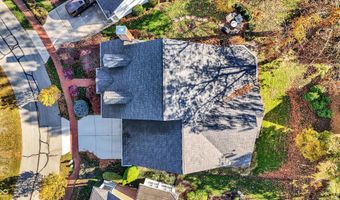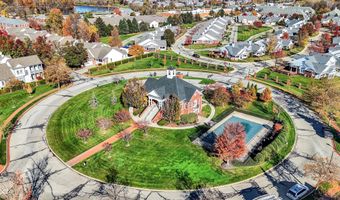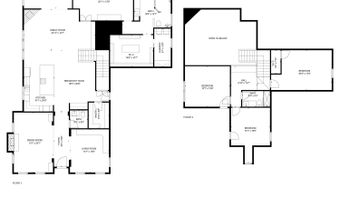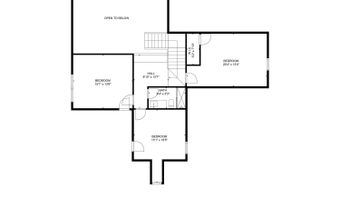This 3-bedroom, 2.5-bath home offers an inviting blend of charm and functionality. The bright entry welcomes you with natural light streaming through large windows. To the left, the formal dining room boasts elegant ceiling details, floor-to-ceiling windows, and a fireplace-perfect for hosting intimate gatherings. Across the hall, the sitting area features a large built-in, recessed lighting, crown molding, and near floor-to-ceiling windows, creating a cozy yet sophisticated space. The kitchen, with its hardwood floors, serves as the heart of the home, showcasing white cabinetry, stainless steel appliances, induction cooktop island with seating, and stylish pendant and recessed lighting. A built-in desk nook adds a versatile area for work or study. The updated kitchen flows seamlessly into the living room, which features hardwood floors, a second fireplace, recessed lighting, a built-in cabinet with shelving, and oversized windows. Just off the living room is a sunlit sitting area with abundant windows and glass doors leading to the private backyard. The main floor master suite impresses with vaulted ceilings, hardwood floors, crown molding, and recessed lighting. The spa-like ensuite bath includes double sinks, a large window, and an oversized shower. A spacious walk-in closet with built-in organizers completes the suite with a connected laundry room. Upstairs, a loft area with a desk provides additional workspace. Two generously sized bedrooms, an updated bathroom with recessed lighting, and an additional versatile room round out the upper level. Outside, the beautifully landscaped backyard features a patio, perfect for entertaining and privacy. Enjoy neighborhood amenities such as a pool and clubhouse with an exercise area. This home is conveniently located near shopping and offers easy access to major routes.
