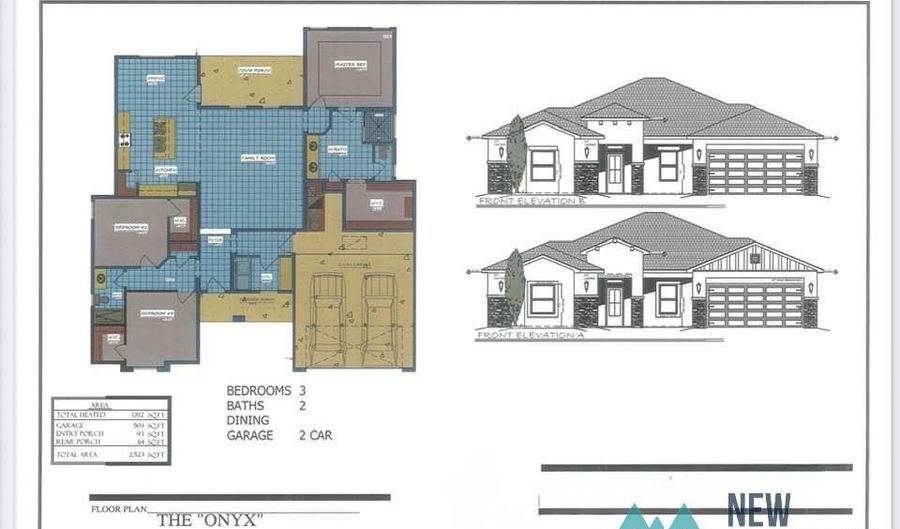804 Aquamarine Dr Carlsbad, NM 88220
Snapshot
Description
Martin Farms Unit 5 New Construction! Newer Floor Plan! The Onyx is an 1812 sq ft home with a great layout! This is a true split floor plan with the Primary Suite directly off of the Great Room! The Primary Suite bath has an oversized walk in shower, with custom tile and beautiful fixtures, double sinks, and a huge walk-in closet! The other two bedrooms are a great size and share the guest bathroom! Walk out of the Dining Room straight to the covered back porch! The Kitchen, Dining and Great Room all flow so well as one big open space! The kitchen island is right in the center of it all, great for gathering! Some of the customizations and upgrades include flat black accessories and hardware throughout, primary bedroom recessed lighting, additional exterior lighting package, 10 ft wide custom iron side gate along with a 5 ft gate in the front. Some upgrades include upgraded beautiful island pendant lights, Upgraded Kitchen Faucet, 8 ft Cheyenne Style Wood Entry Door, Upgraded White Oak Cabinets, and a Corner Lot Premium! The Private backyard has 6 ft block fencing and a custom iron side gate. The front yard is landscaped, which include underground sprinkler system, deco accent rock and the plants and trees that are on a drip system.
More Details
Features
History
| Date | Event | Price | $/Sqft | Source |
|---|---|---|---|---|
| Listed For Sale | $363,200 | $200 | Century 21 Dunagan Associates |
Taxes
| Year | Annual Amount | Description |
|---|---|---|
| 2025 | $0 |
Nearby Schools
Elementary School Pate Elementary | 1 miles away | 03 - 05 | |
Elementary School Puckett Elementary | 1.5 miles away | 01 - 05 | |
Elementary School Dr. E. M. Smith Elementary | 1.5 miles away | 01 - 02 |

