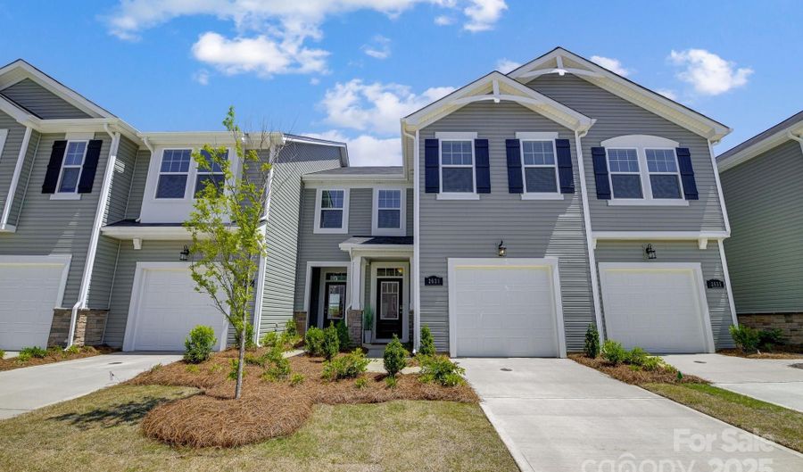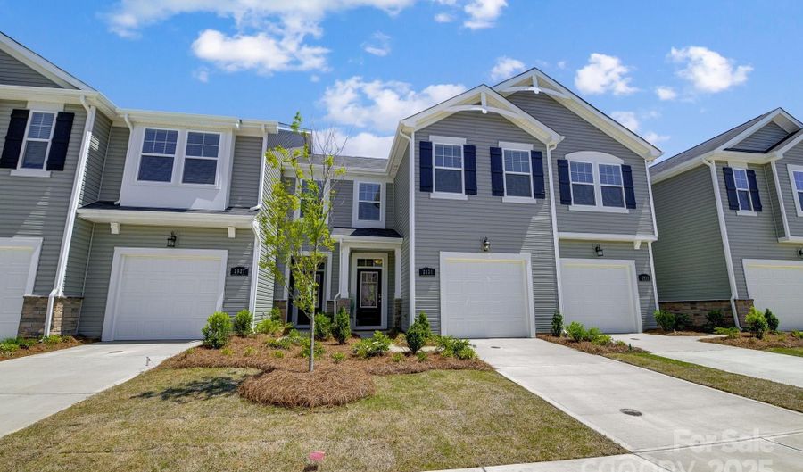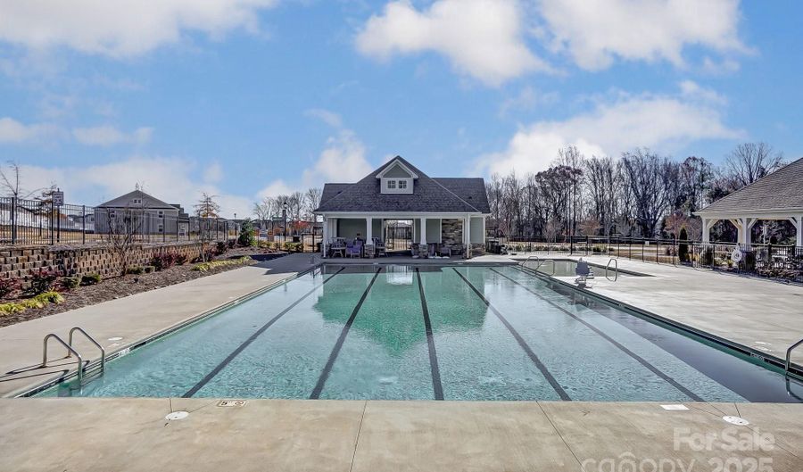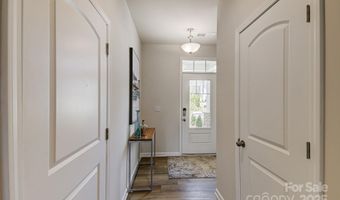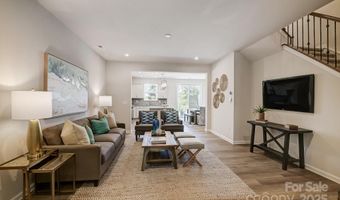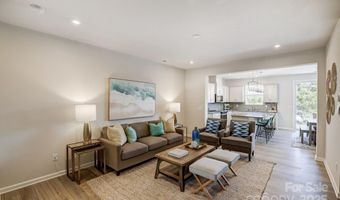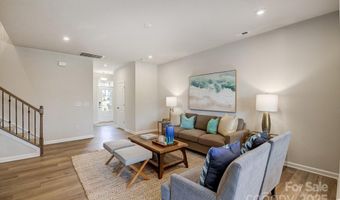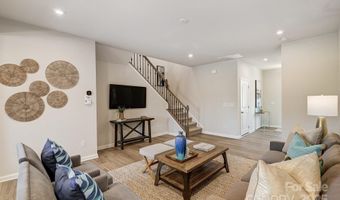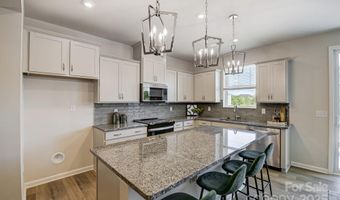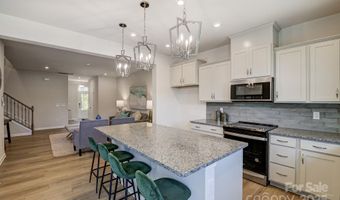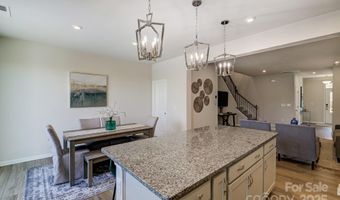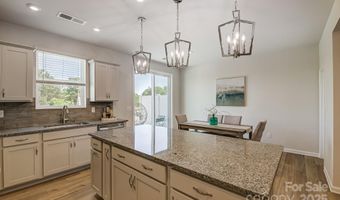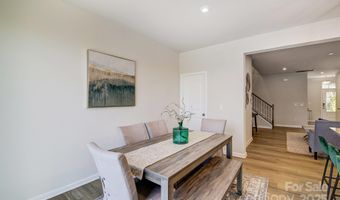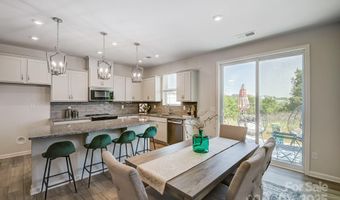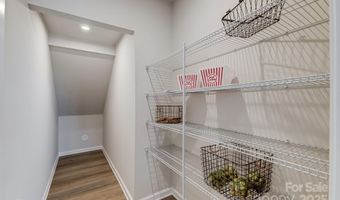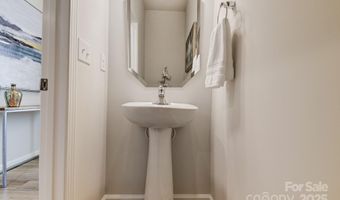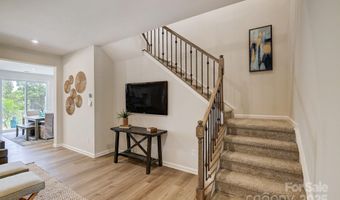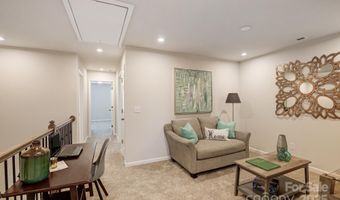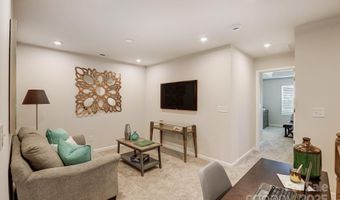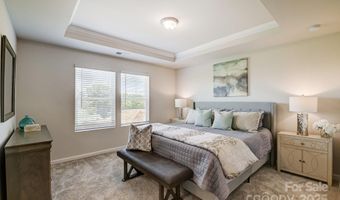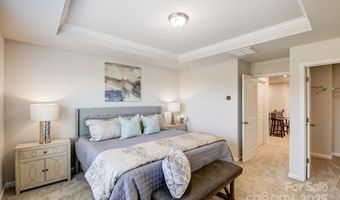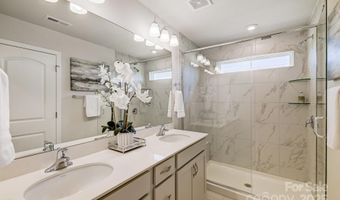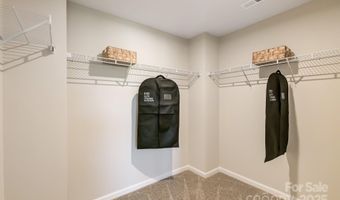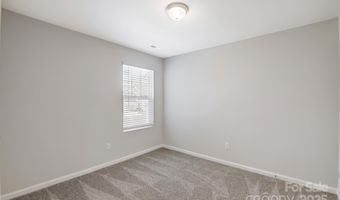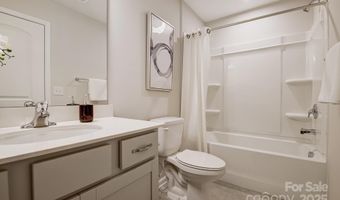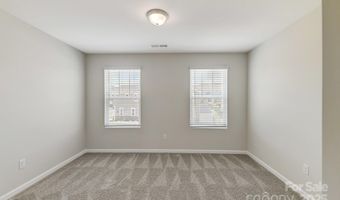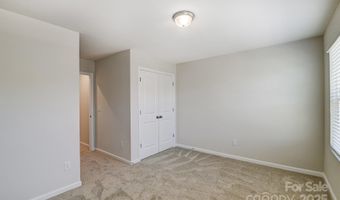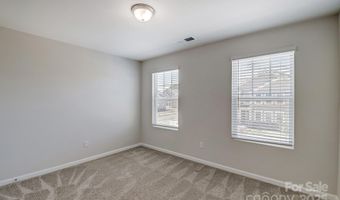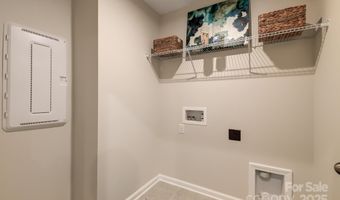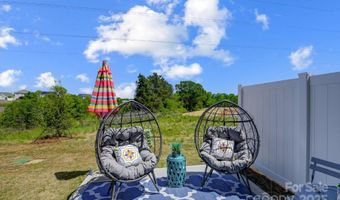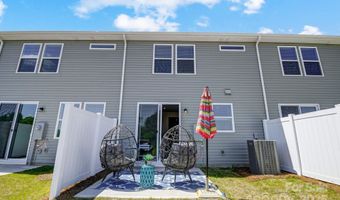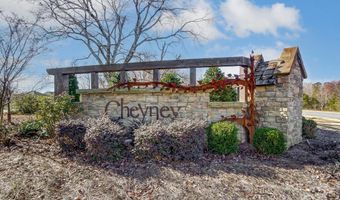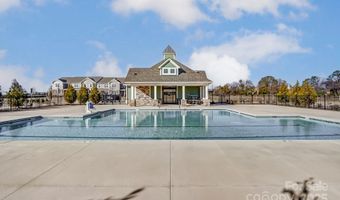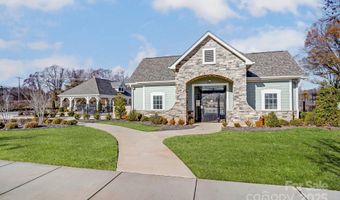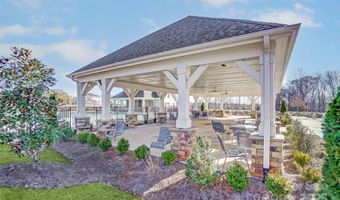8034 Downy Oak Ln Charlotte, NC 28269
Snapshot
Description
Say Hello to The Amira—Our largest floor plan that blends comfort, style, and thoughtful design! With 3 bedrooms, 2.5 baths, and a bright open-concept layout, this townhome offers all the space you need and the details you’ll love. Enjoy a charming entryway, a spacious pantry, a beautiful wrapping staircase, and stylish finishes throughout.
Located just 15–20 minutes from Uptown Charlotte and the airport, and minutes from Birkdale Village, Huntersville, shopping, and dining hotspots—this is convenience at its best!
Don’t forget the perks: incredible buyer incentives, including rate buy downs, closing cost assistance with our preferred lender.
Whether you’re a first-time buyer or ready for a fresh start in a prime location, The Amira is calling your name. Schedule your tour today before these homes are gone!
Open House Showings
| Start Time | End Time | Appointment Required? |
|---|---|---|
| No | ||
| No |
More Details
Features
History
| Date | Event | Price | $/Sqft | Source |
|---|---|---|---|---|
| Listed For Sale | $395,990 | $224 | Mattamy Carolina Corporation |
Expenses
| Category | Value | Frequency |
|---|---|---|
| Home Owner Assessments Fee | $215 | Monthly |
Nearby Schools
Elementary School Hucks Road Elementary | 1 miles away | KG - 05 | |
Elementary School David Cox Road Elementary | 1.8 miles away | KG - 05 | |
Elementary School Mallard Creek | 2.8 miles away | KG - 05 |
