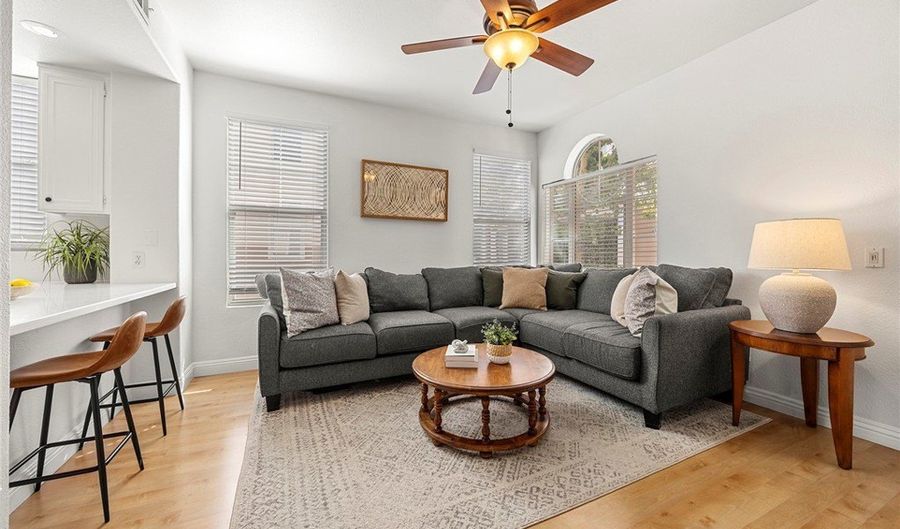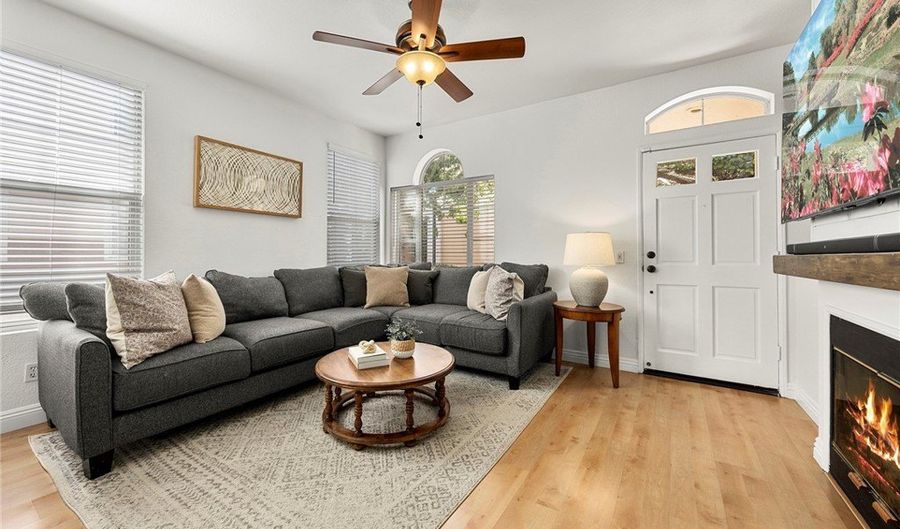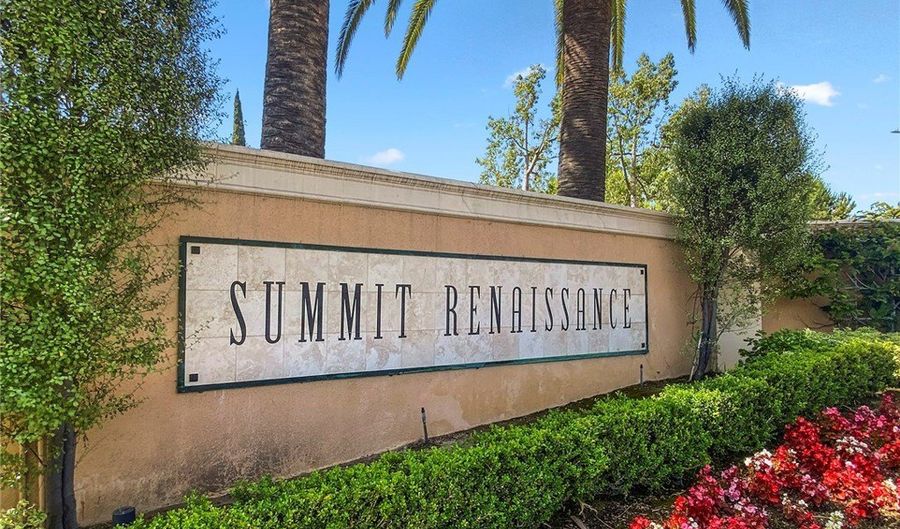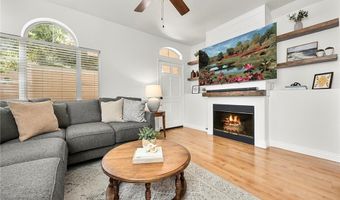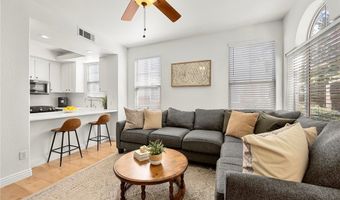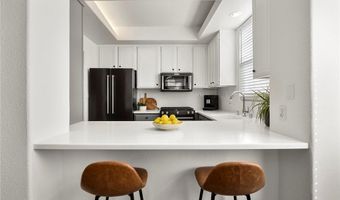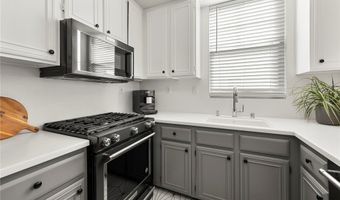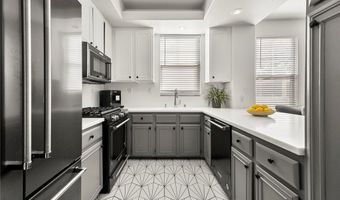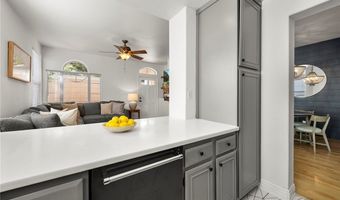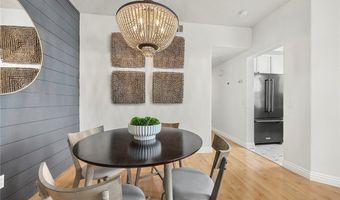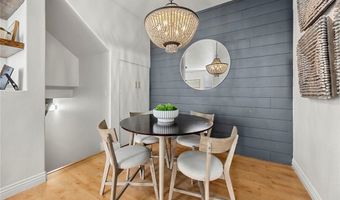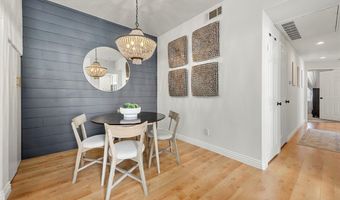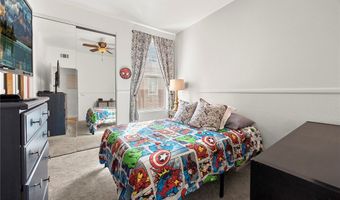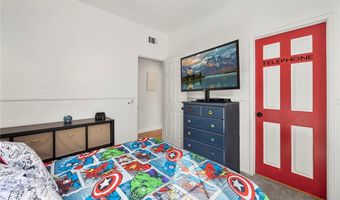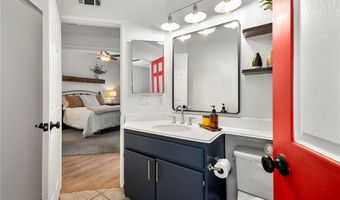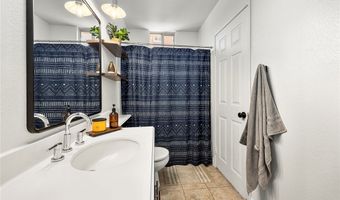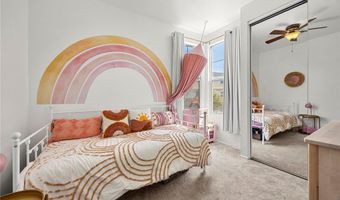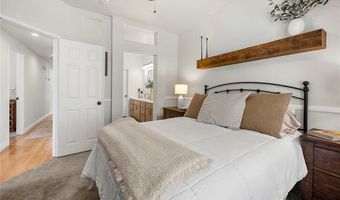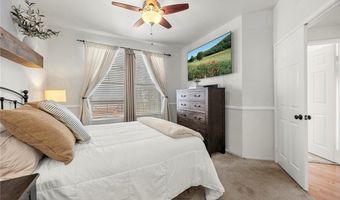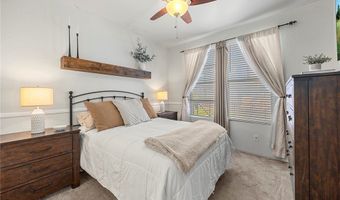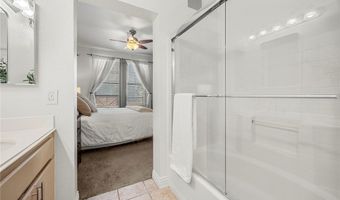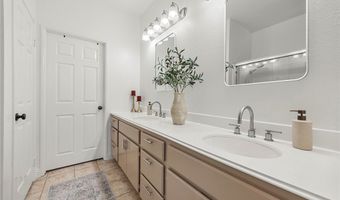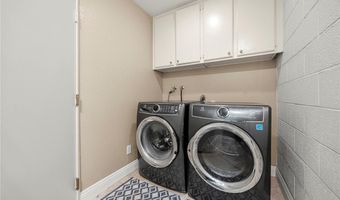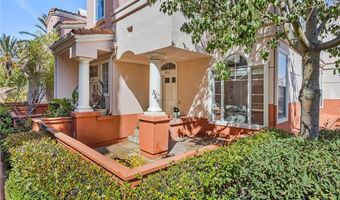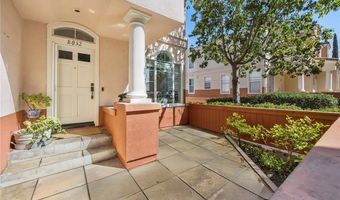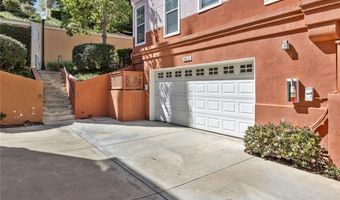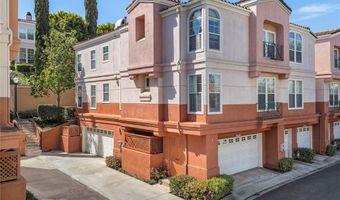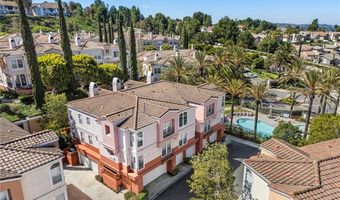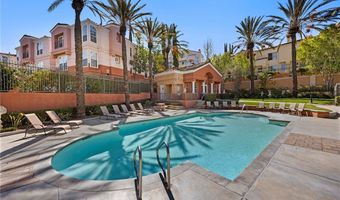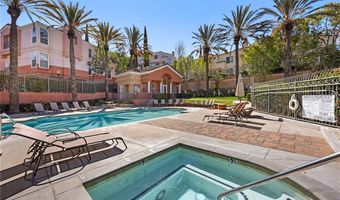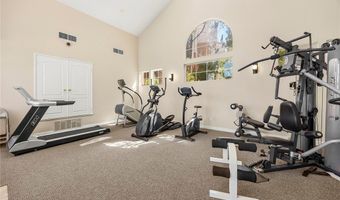8032 E Venice Way Anaheim, CA 92808
Snapshot
Description
A stunning 3 bedroom condo in the gated community of Summit Renaissance! This end unit includes a spacious floorpan with 1,142 sq ft of living space, 3 bedrooms, 2 bathrooms, a formal dining, an open living room with a fireplace, a modern kitchen, indoor laundry, an attached 2 car garage, and a quaint outdoor patio. This home will not disappoint as it includes a beautiful modernized kitchen with newly painted cabinetry, stone countertops, tile flooring, updated appliances, as well as all new hardware. You will also find fresh paint throughout the entire home, laminate flooring, shiplap on fireplace and dining room walls, recessed lighting, ceiling fans in all bedrooms, and a garage with epoxy flooring and tons of built-in storage. The grounds of this community are ideal with a well maintained community pool, spa and gym that are only steps away from the unit, as well as nicely manicured landscape throughout. In close proximity you will find great restaurants, outstanding schools, amazing hiking trails, freeways, and tons of shopping. You will not want to miss out on this opportunity!
More Details
Features
History
| Date | Event | Price | $/Sqft | Source |
|---|---|---|---|---|
| Listed For Sale | $739,900 | $648 | Keller Williams Realty |
Expenses
| Category | Value | Frequency |
|---|---|---|
| Home Owner Assessments Fee | $468 | Monthly |
Nearby Schools
Elementary School Canyon Rim Elementary | 0.3 miles away | KG - 06 | |
Elementary School Running Springs Elementary | 1 miles away | KG - 06 | |
Elementary School Anaheim Hills Elementary | 1.9 miles away | KG - 06 |
