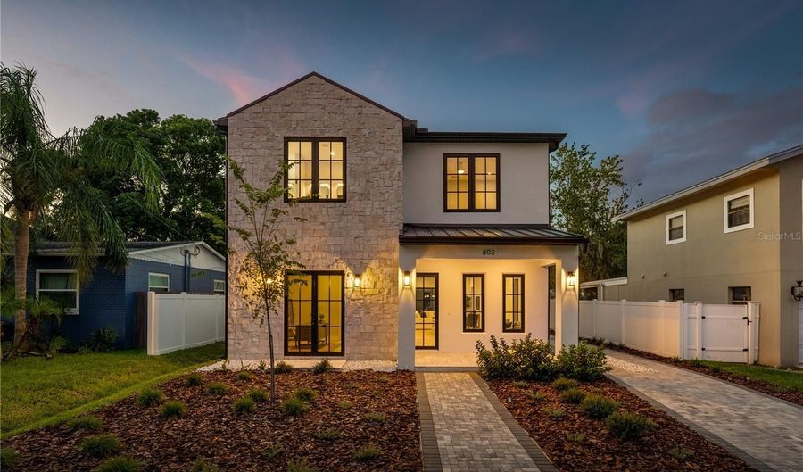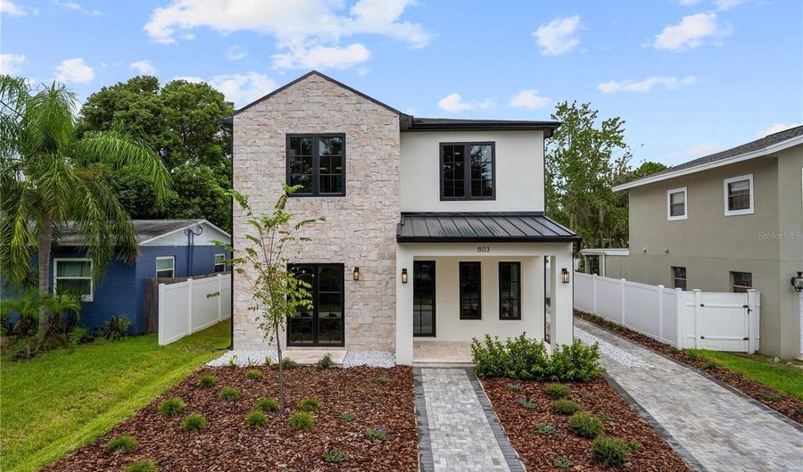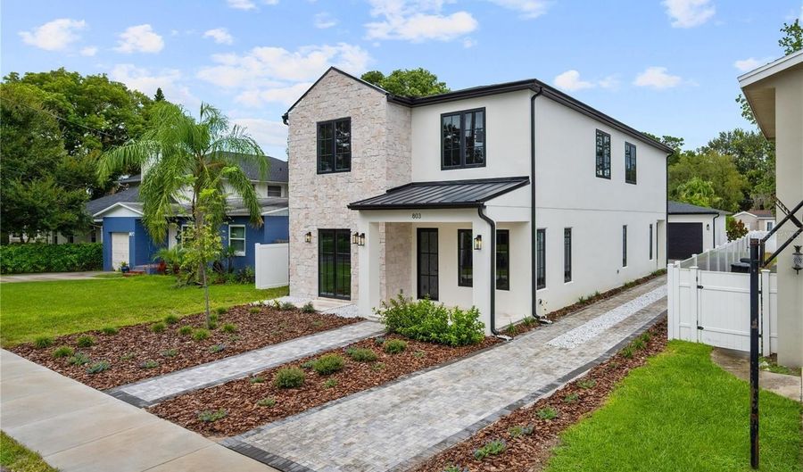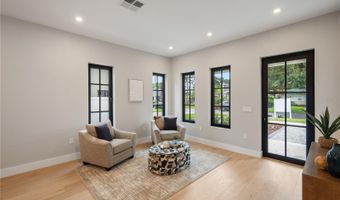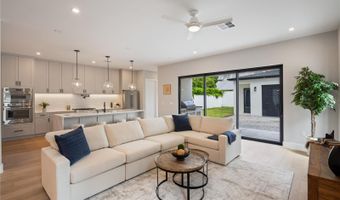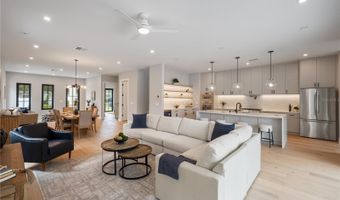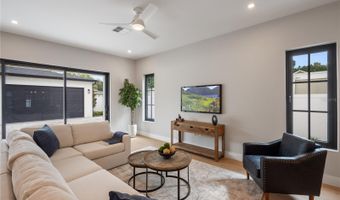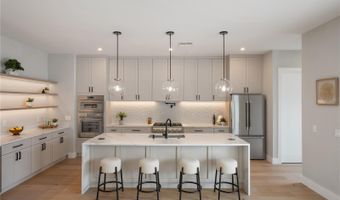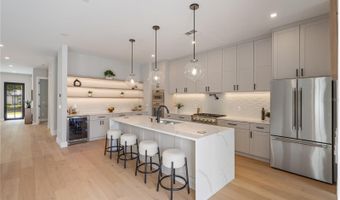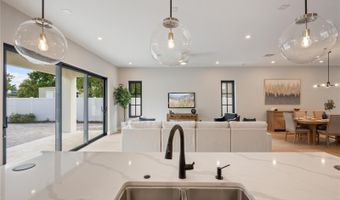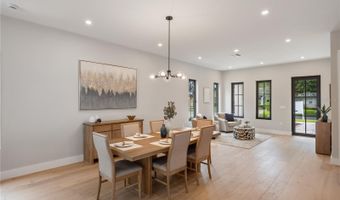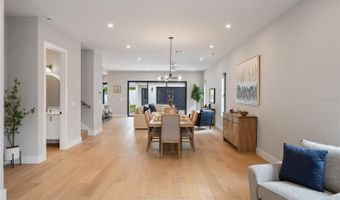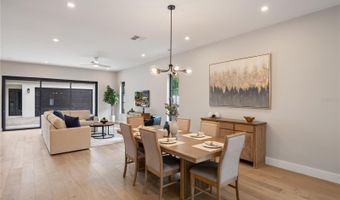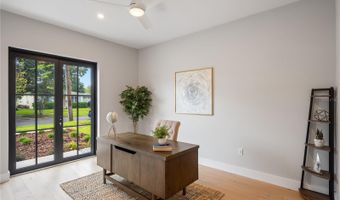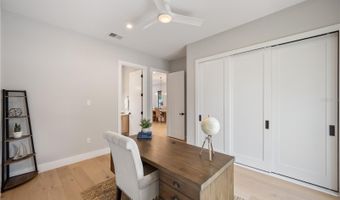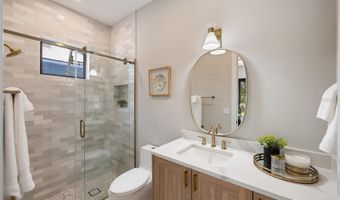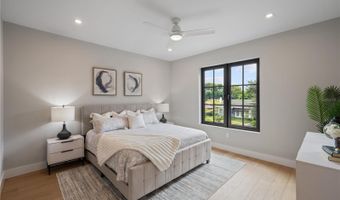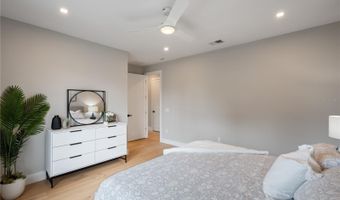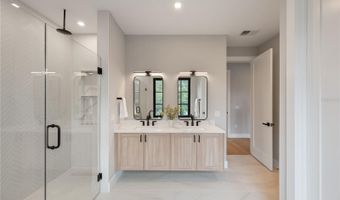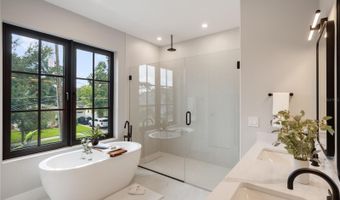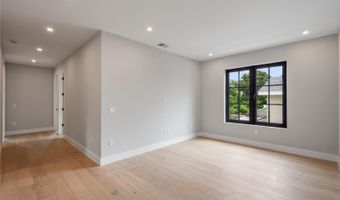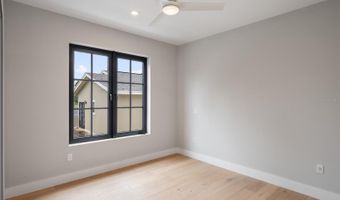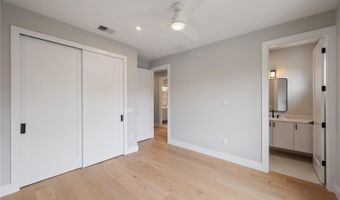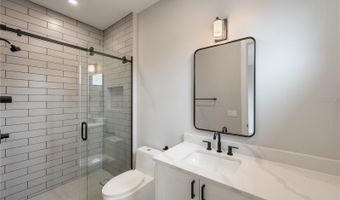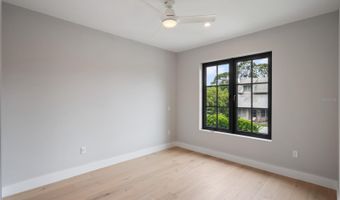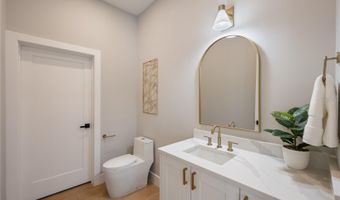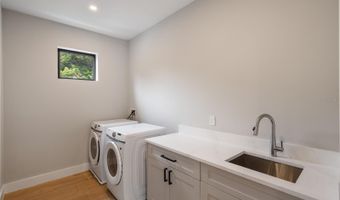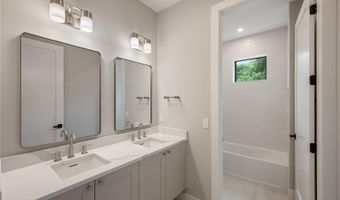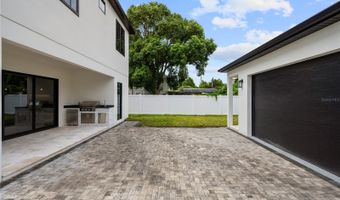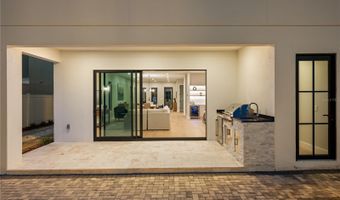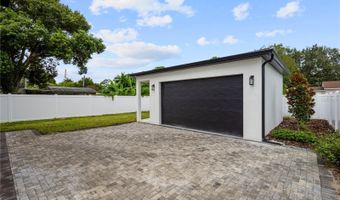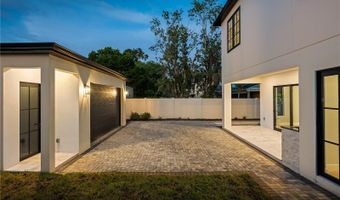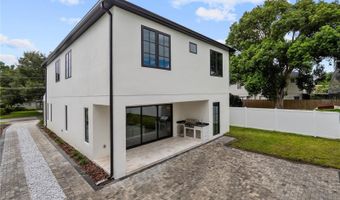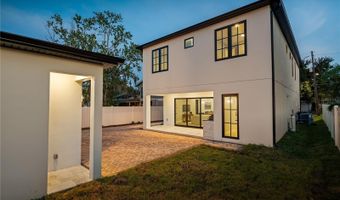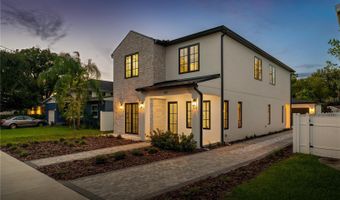803 YATES St Orlando, FL 32804
Snapshot
Description
Exquisite new LUIH home in the heart of College Park, just steps from the Edgewater Drive. Upon entry, you are greeted with soaring ceilings, custom millwork, and expansive windows that flood the home with natural light. Every detail has been carefully curated by master designers from the intricate trim work to the designer lighting that highlights each space. The open floor plan unfolds seamlessly, offering both grand entertaining areas and intimate spaces for everyday living. At the center of the home is a chef’s kitchen of unparalleled quality, appointed with gleaming quartz countertops, a dramatic waterfall edge island, and an ensemble of professional-grade Thermador appliances. A custom wet bar with built-in shelving and LED under-cabinet lighting anchors the space, perfect for entertaining in absolute style. The primary suite redefines indulgence, offering a spa-inspired retreat with a freestanding soaking tub, oversized walk-in shower, and a boutique-style closet with generous built-ins featuring LED underlighting. Each secondary bedroom is equally impressive, offering designer finishes and ample closet space. Step outside to discover an outdoor sanctuary designed for year-round enjoyment. A covered lanai frames the resort-style setting, complete with a fully equipped summer kitchen. A rare, detached garage adds convenience and architectural character. Beyond the home itself, the location is unmatched located steps from Edgewater Drive, where walkable charm meets upscale dining, boutique shopping, and cafes. You are also just minutes from the brand-new Packing District which features a 10-restaurant food hall, a new YMCA, and a 45,000 square foot rock climbing facility. Here, you’re not just purchasing a home, you’re securing a lifestyle defined by elegance and timeless luxury. Don’t miss the opportunity to make this stunning home yours.
More Details
Features
History
| Date | Event | Price | $/Sqft | Source |
|---|---|---|---|---|
| Price Changed | $1,329,000 -2.92% | $401 | COMPASS FLORIDA LLC | |
| Listed For Sale | $1,369,000 | $413 | COMPASS FLORIDA LLC |
Taxes
| Year | Annual Amount | Description |
|---|---|---|
| 2024 | $5,810 |
Nearby Schools
Elementary School Princeton Elementary School | 0.6 miles away | PK - 05 | |
Elementary School Lake Silver Elementary School | 0.8 miles away | PK - 05 | |
High School Edgewater High School | 0.9 miles away | 09 - 12 |
