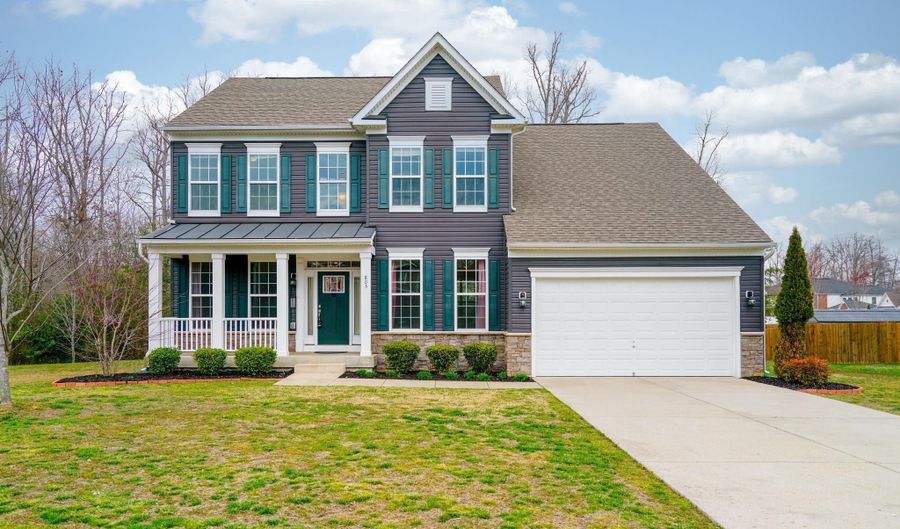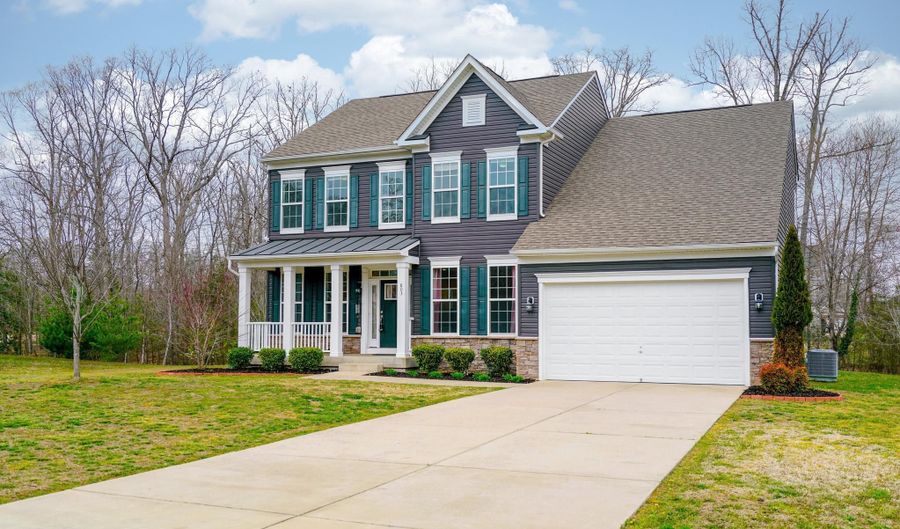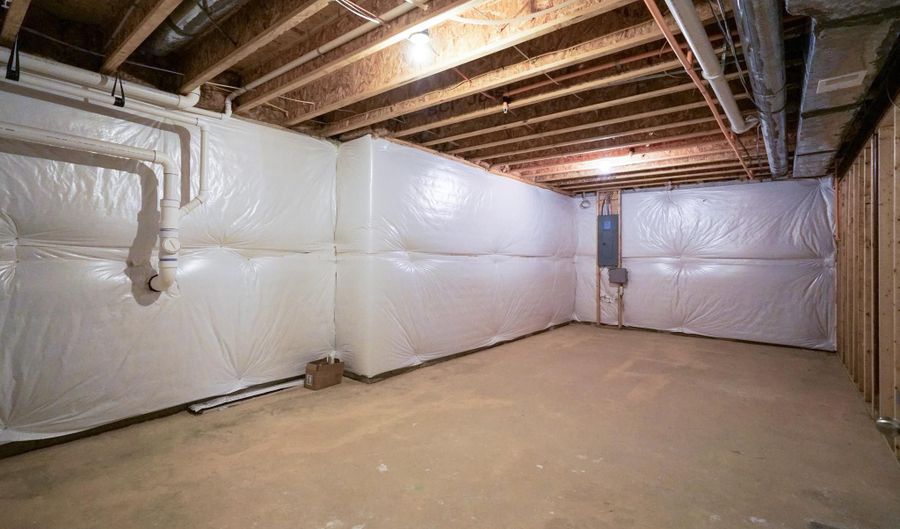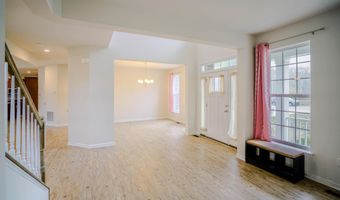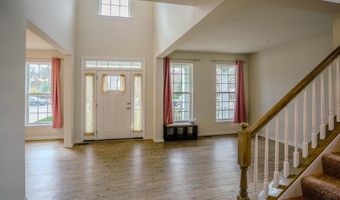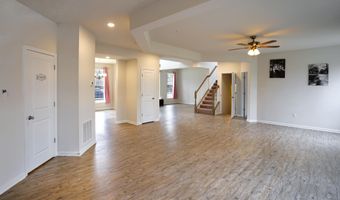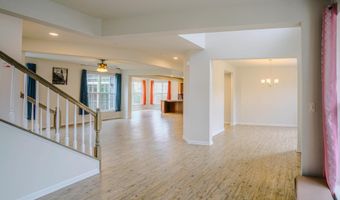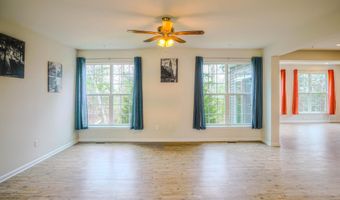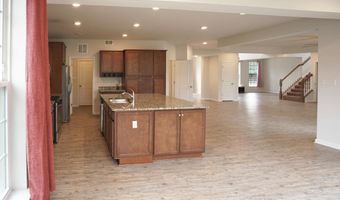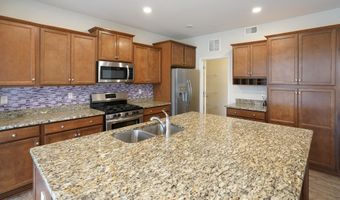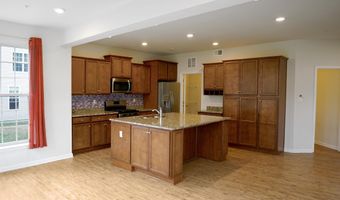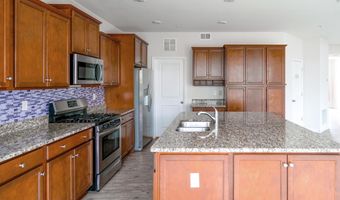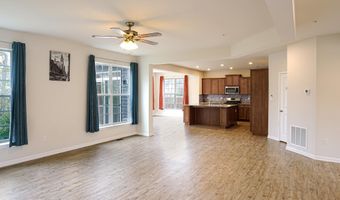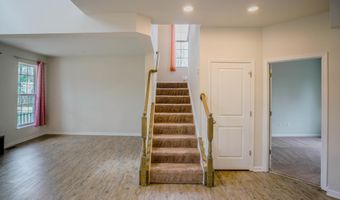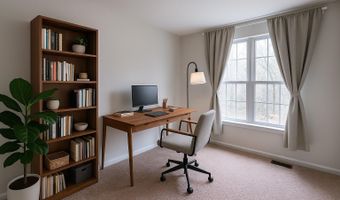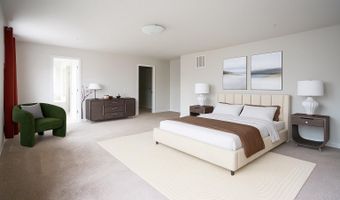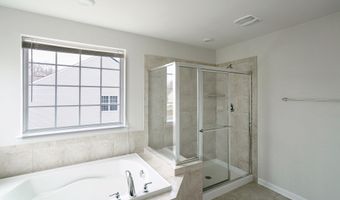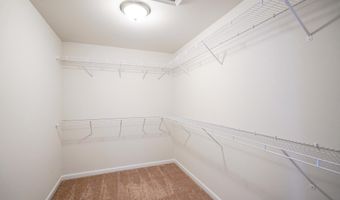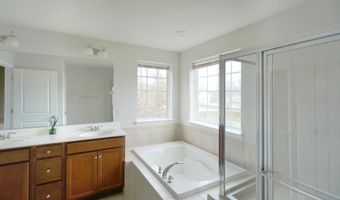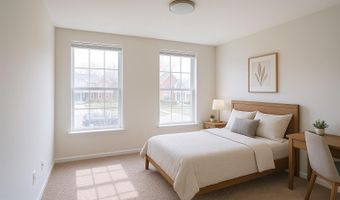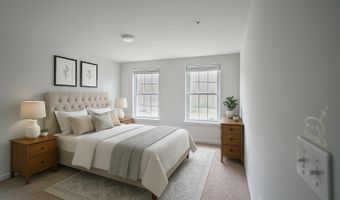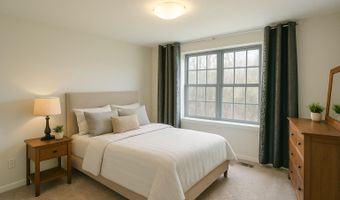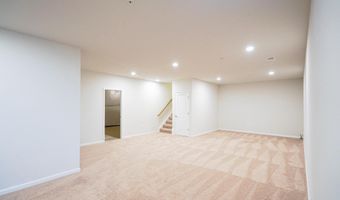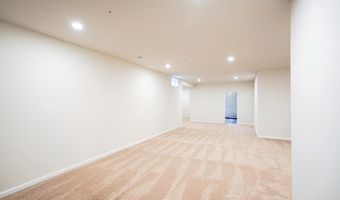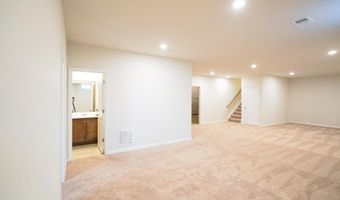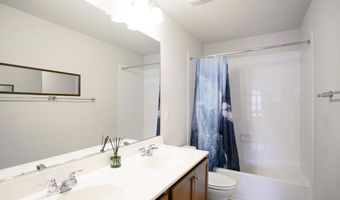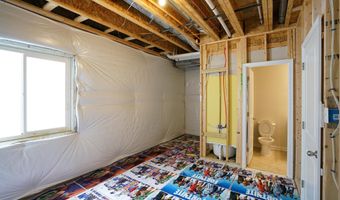803 PENNINO Ct Accokeek, MD 20607
Snapshot
Description
Welcome to your dream home! This exquisite COVINGTON Model, built in 2018 by DR Horton, offers an open floor plan that seamlessly blends elegance and functionality. As you step through the impressive two-story foyer, you’ll be greeted by a bright and airy space that features a formal living room and a sophisticated dining room — perfect for entertaining guests.
The heart of the home is the expansive gourmet kitchen, complete with an oversized granite island and abundant counter space, ideal for culinary enthusiasts. Enjoy casual meals in the inviting morning room or take advantage of the convenient bonus office located on the main level, perfect for remote work or study.
Venture upstairs to discover a generously sized owner’s suite that exudes luxury, featuring a spa-like bath and a spacious walk-in closet with built-ins. Three additional bedrooms and a full bath provide ample space for family and guests, along with a conveniently located laundry room.
The partially finished basement offers a lots open space and 1 full bedroom . There are two unfinished space for endless possibilities for customization.
Ideally situated just minutes from shopping, the vibrant National Harbor, MGM Casino, and more, this home perfectly combines modern luxury with unparalleled convenience. Don’t miss your chance to make this stunning property yours!
More Details
Features
History
| Date | Event | Price | $/Sqft | Source |
|---|---|---|---|---|
| Listed For Sale | $575,000 | $145 | RE/MAX Realty Centre, Inc. |
Expenses
| Category | Value | Frequency |
|---|---|---|
| Home Owner Assessments Fee | $100 | Monthly |
Taxes
| Year | Annual Amount | Description |
|---|---|---|
| $7,206 |
