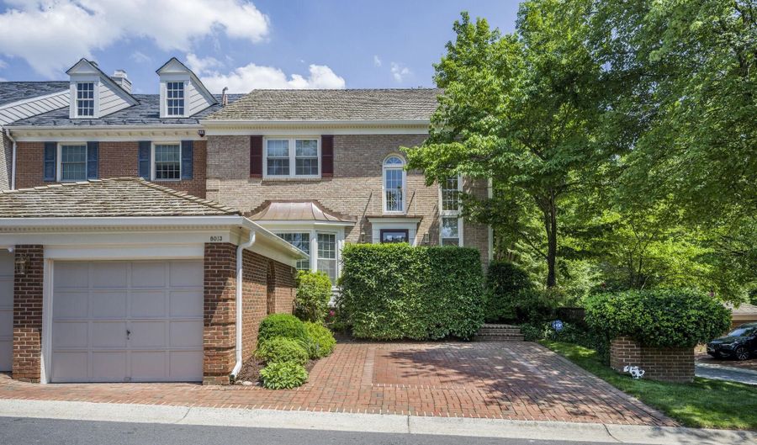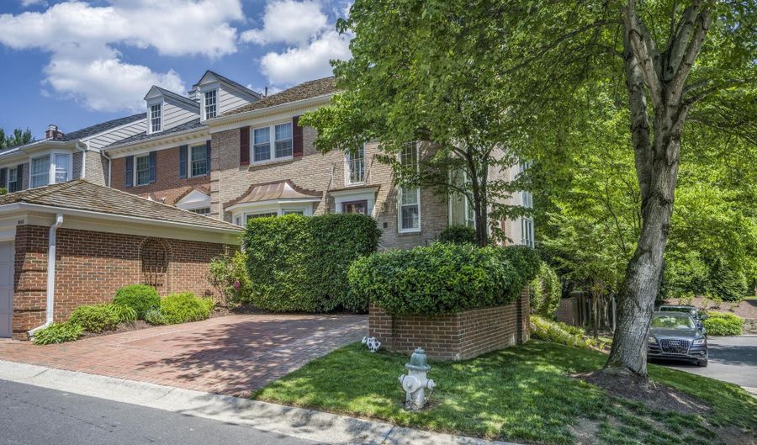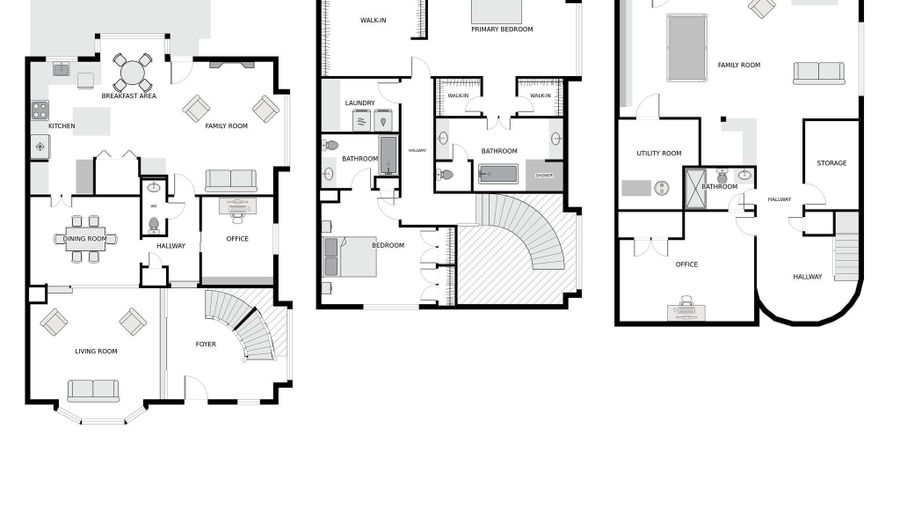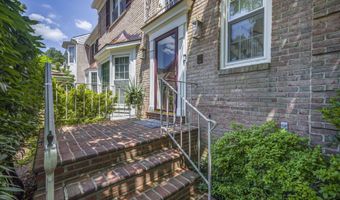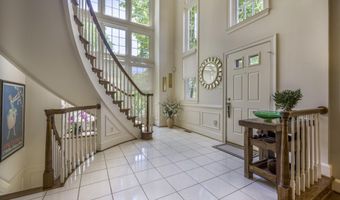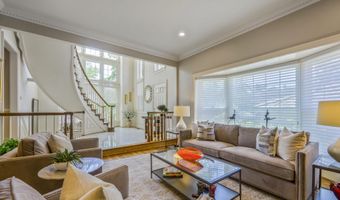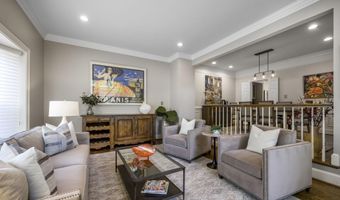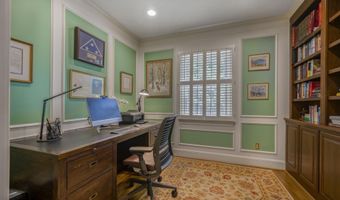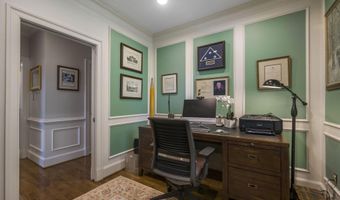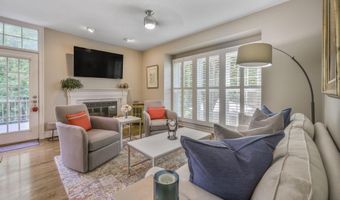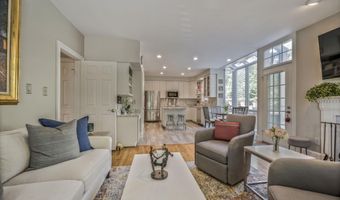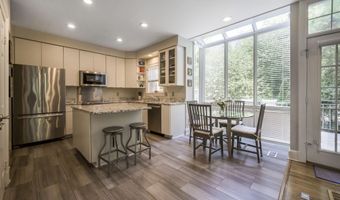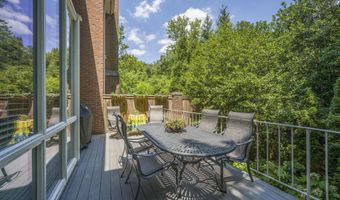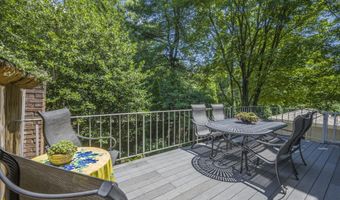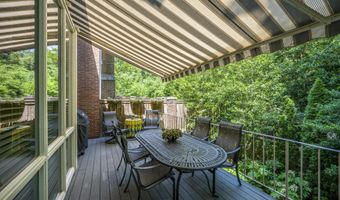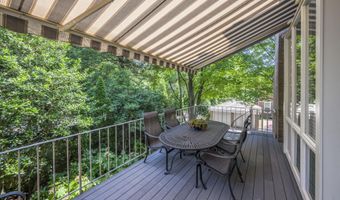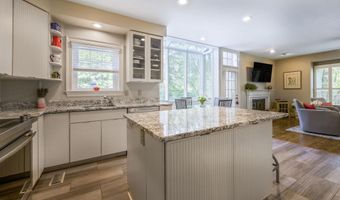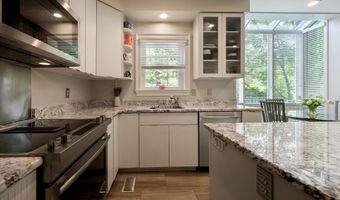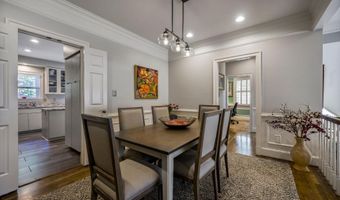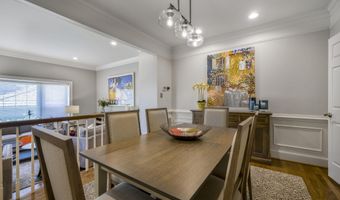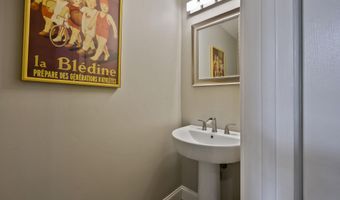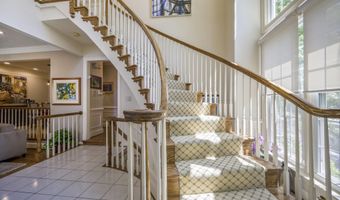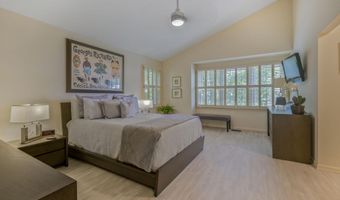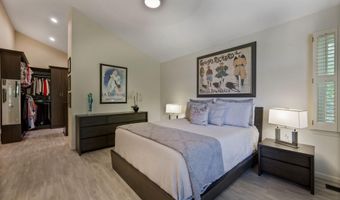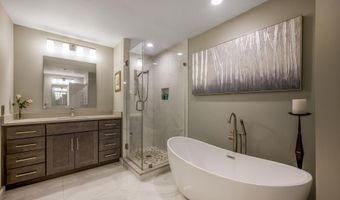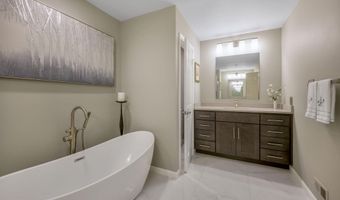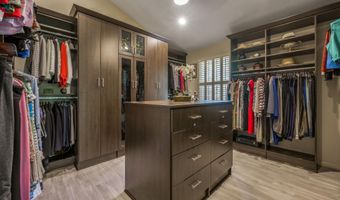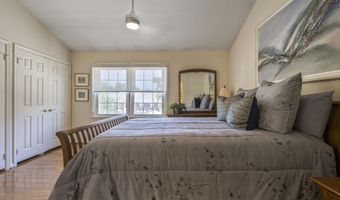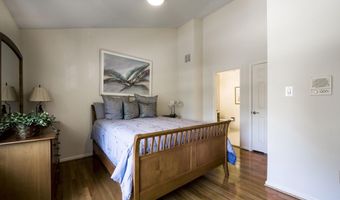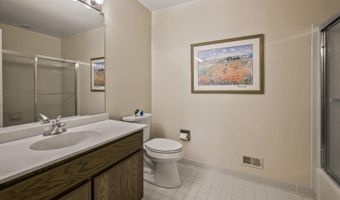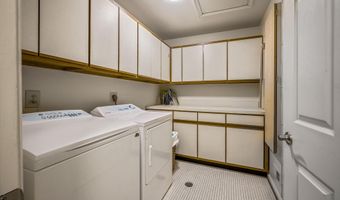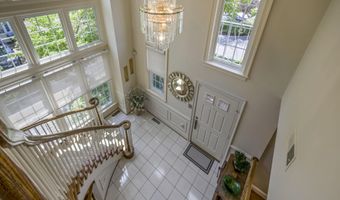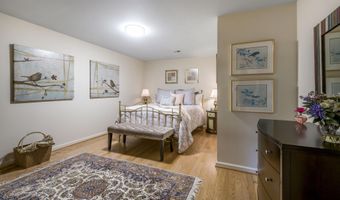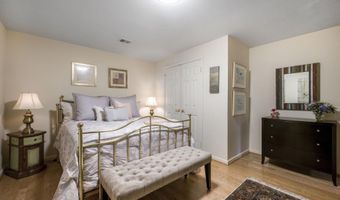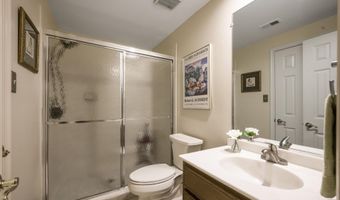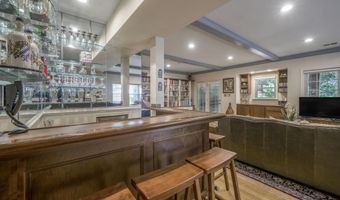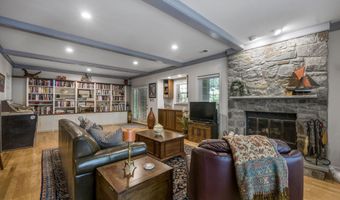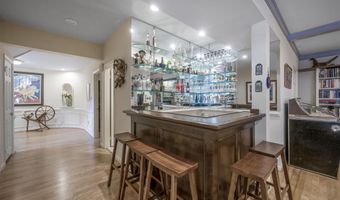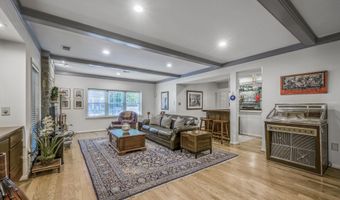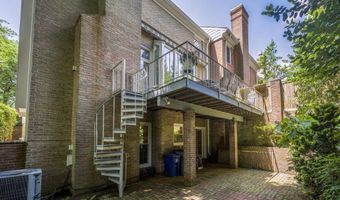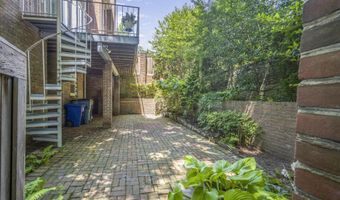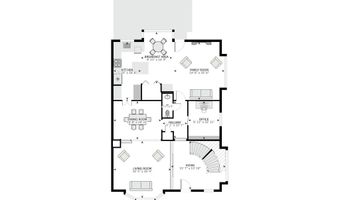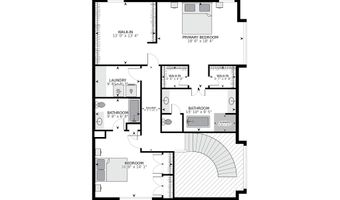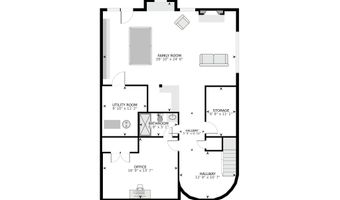8013 RISING RIDGE Rd Bethesda, MD 20817
Snapshot
Description
Welcome to this beautifully maintained brick colonial end-unit townhome, located in the sought-after Riverhill community of Bethesda. Thoughtfully updated, this spacious 3-bedroom, 3.5-bath home has over 3,500 sq. ft. of living space on 3 levels and combines timeless elegance with modern convenience.
Step inside to a dramatic two-story foyer and elegant curved staircase, setting the tone for the home's refined charm. The main level offers hardwood floors, crown molding, and an open living and dining area, perfect for entertaining. A private study with custom built-ins provides a quiet workspace, while the updated kitchen features a large island, breakfast area, and flows seamlessly into the family room with a cozy fireplace.
Enjoy indoor-outdoor living with a Trex deck, retractable awning, and spiral staircase leading down to a private brick patio—a perfect space to relax or host guests.
Upstairs, the expanded primary suite is a true retreat, complete with an oversized dressing area, custom closet system, two walk-in closets, and a spa-like bath featuring a soaking tub and walk-in shower. The upper-level laundry room adds convenience.
The finished lower level is filled with natural light and includes a bedroom, full bath, stone fireplace, bar area, and walkout access—ideal for guests or entertaining.
Additional highlights include:
- New roof & HVAC
- Updated windows and treatments
- 1 car garage + driveway parking for 2
- Low-maintenance living with a reasonable fee
With its abundant natural light, thoughtful updates, and prime location, this home is a rare find.
3D Tour and Floor-plans available in the property site.
Contact listing agent for a private showing.
More Details
Features
History
| Date | Event | Price | $/Sqft | Source |
|---|---|---|---|---|
| Listed For Sale | $1,199,000 | $329 | Compass |
Expenses
| Category | Value | Frequency |
|---|---|---|
| Home Owner Assessments Fee | $165 | Monthly |
Taxes
| Year | Annual Amount | Description |
|---|---|---|
| $10,949 |
Nearby Schools
Elementary School Carderock Springs Elementary | 1 miles away | PK - 05 | |
Elementary School Seven Locks Elementary | 1.3 miles away | KG - 05 | |
Elementary School Burning Tree Elementary | 1 miles away | KG - 05 |
