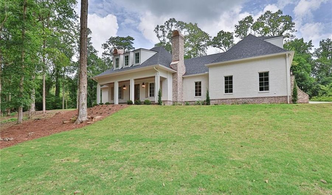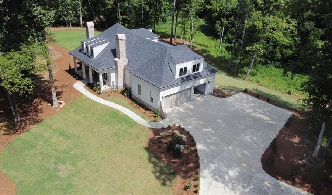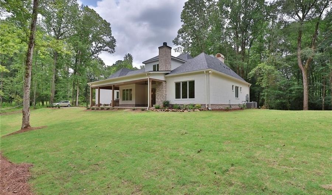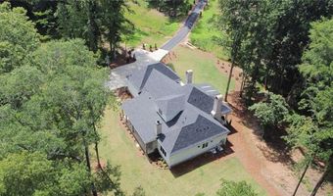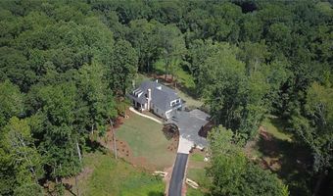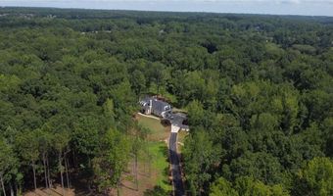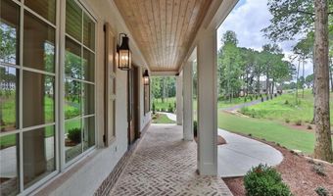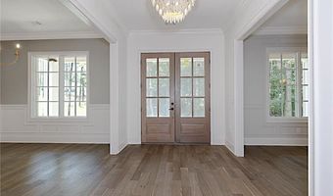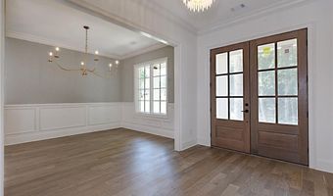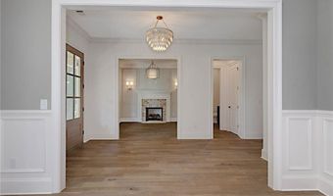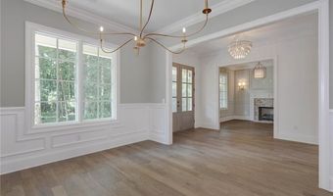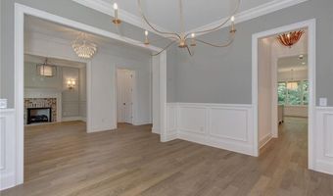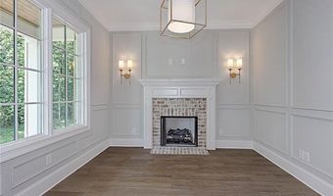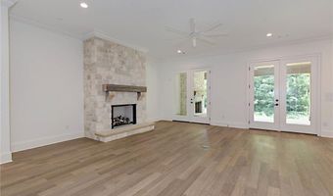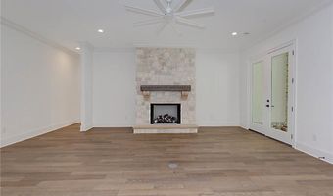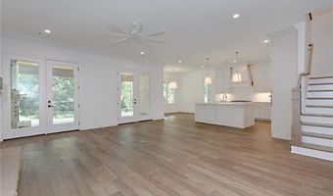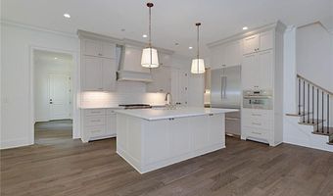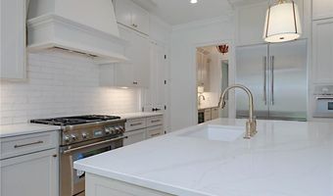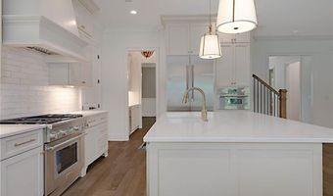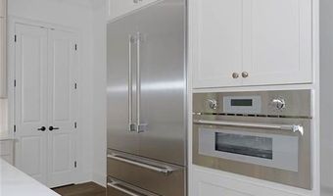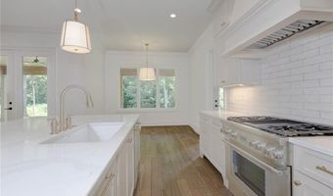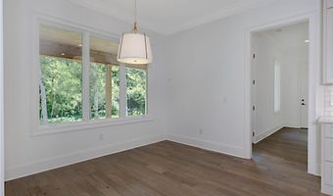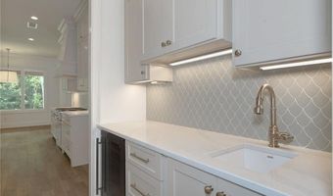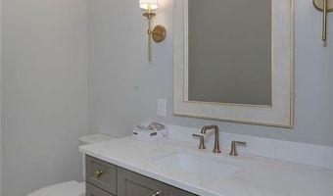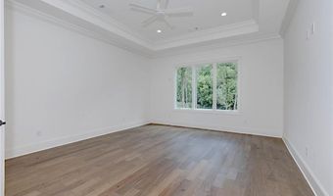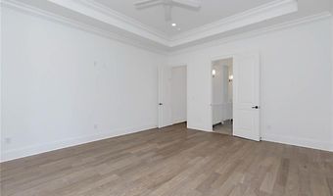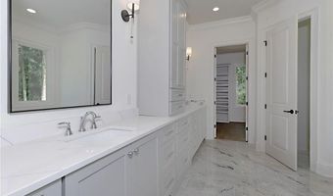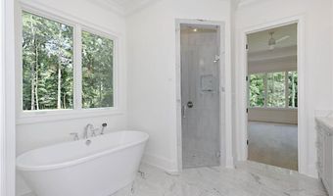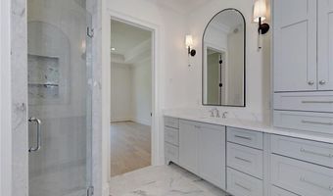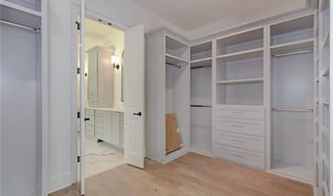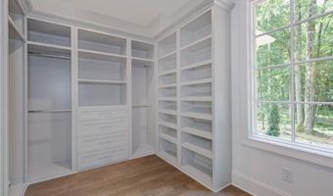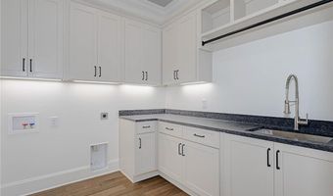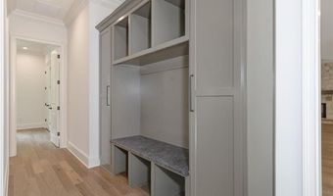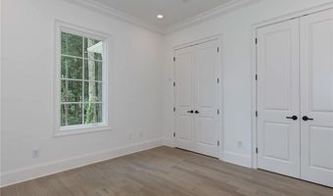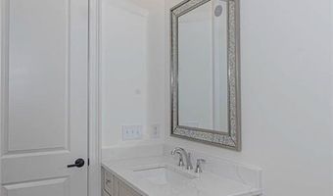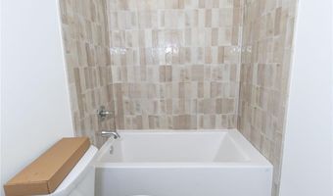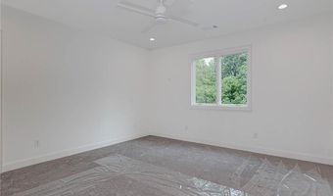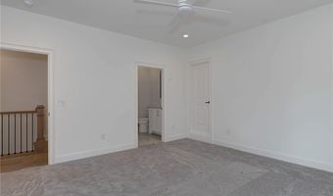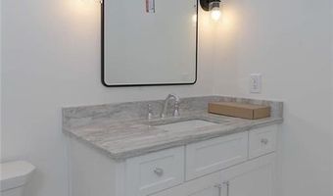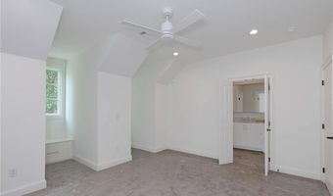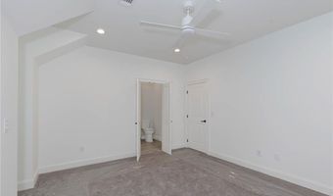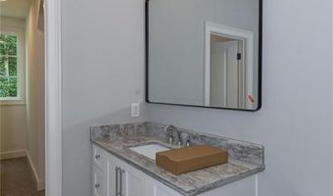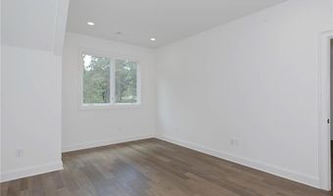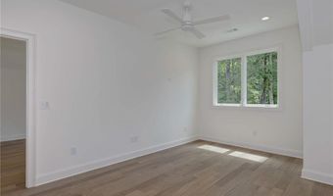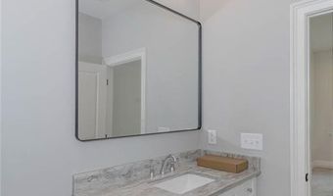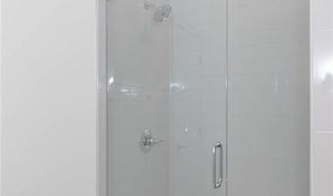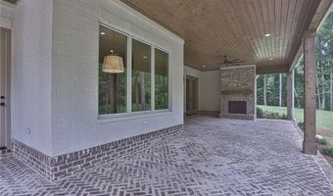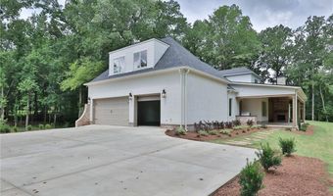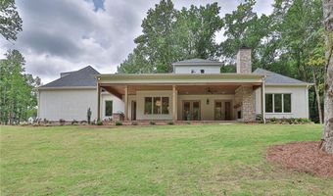801 KENTWOOD Dr Auburn, AL 36830
Snapshot
Description
Welcome to your next chapter in comfort and privacy. Sitting on the 2 acre lot this stunning five-bedroom, four and a half bathroom home offers 4,409 square feet of refined living, filled with thoughtful details and high-quality craftsmanship. From its impressive curb appeal to its expansive backyard retreat, every inch of this property is designed with purpose and style. Enter to discover a warm and inviting study, complete with a fireplace and rich custom paneling—perfect for productive workdays or quiet evenings. The formal dining room, dressed in elegant wainscoting, sets the stage for memorable meals and celebrations. An open floor plan easily connects the heart of the home, featuring beautiful hardwood flooring throughout the main level. The gourmet kitchen will delight any home chef with premium Thermador appliances, including a convection microwave and a dual-fuel 36-inch range. Entertain guests with ease at the oversized island, or take the culinary experience outdoors to the built-in grill station—conveniently located near the partially screened-in back porch, complete with a cozy wood-burning fireplace. The primary bedroom is a true haven, offering a coffered ceiling and an expansive custom closet. The en-suite bathroom provides a relaxing retreat with walk-in shower and soaking tub. An additional bedroom on the main floor includes its own private bathroom with a walk-in shower—ideal for guests or multigenerational living. Upstairs, three bedrooms, one with a private bathroom and the other two share a Jack and Jill Bathroom. The three-car garage includes a dedicated storage room for all your gear and hobbies. Sitting on a generous lot, the sizable outdoor space promises room to play, garden, or just sit and enjoy nature. If you’re looking for a thoughtfully built home with room to grow, space to entertain, and a place to escape the everyday hustle, this one hits the mark.
More Details
Features
History
| Date | Event | Price | $/Sqft | Source |
|---|---|---|---|---|
| Listed For Sale | $1,860,000 | $422 | KELLER WILLIAMS REALTY AUBURN OPELIKA |
Nearby Schools
Elementary School Ogletree School | 0.4 miles away | 01 - 05 | |
Kindergarten Auburn Early Ed Center | 1.6 miles away | KG - KG | |
Elementary School Wrights Mill Road Elementary School | 2.1 miles away | 01 - 05 |
