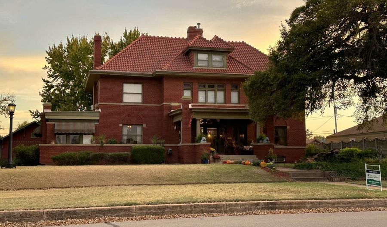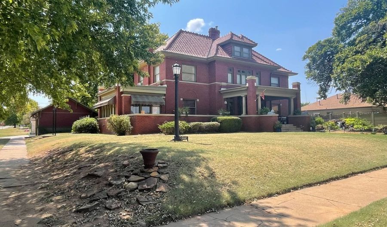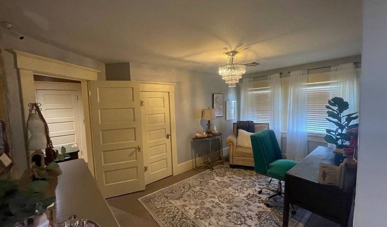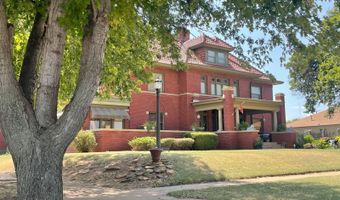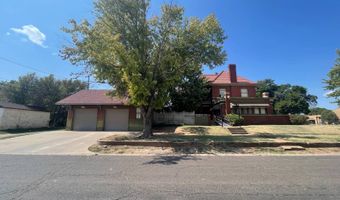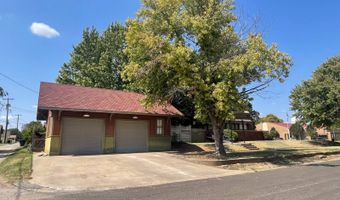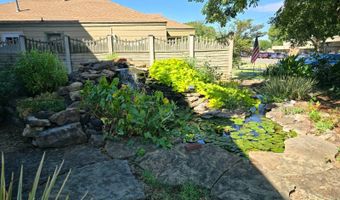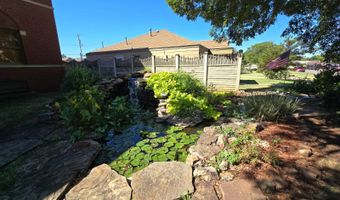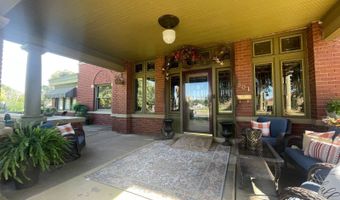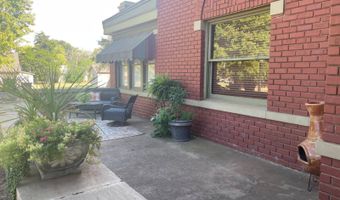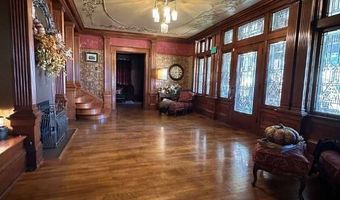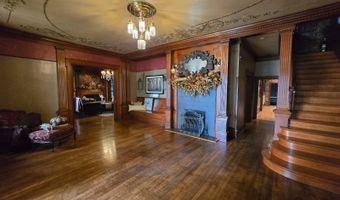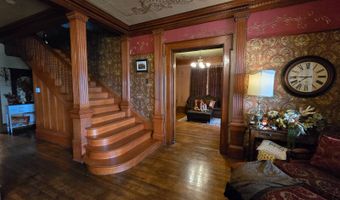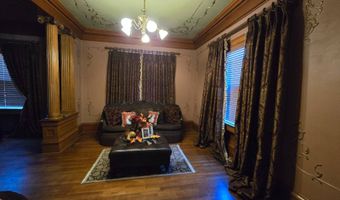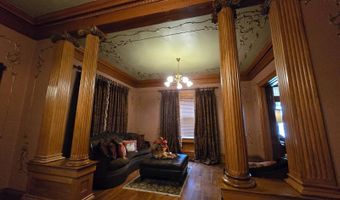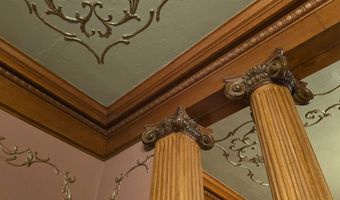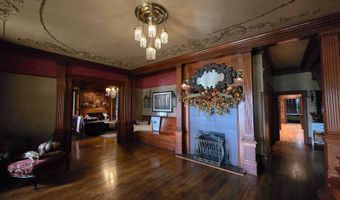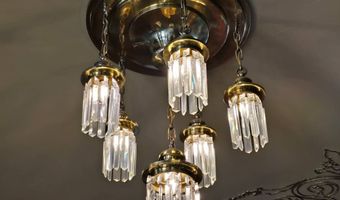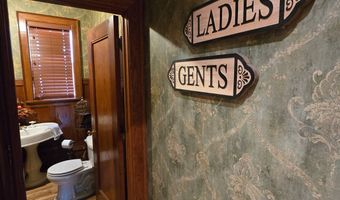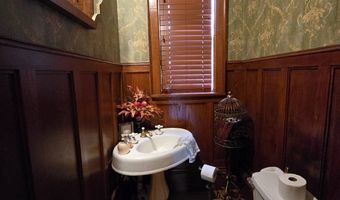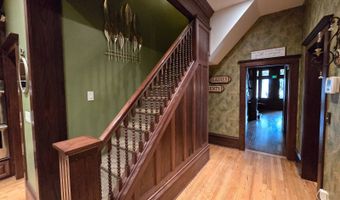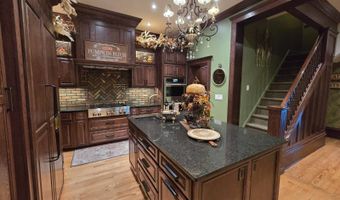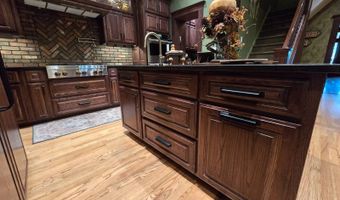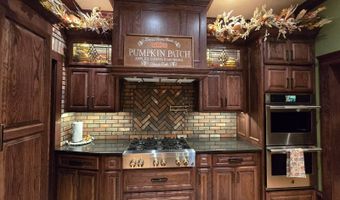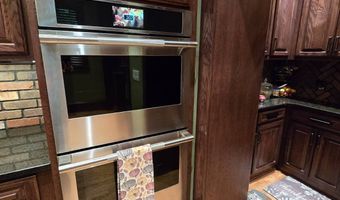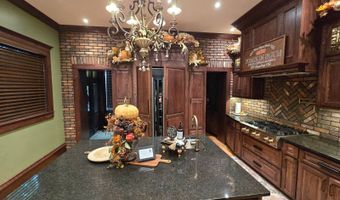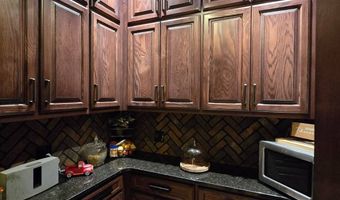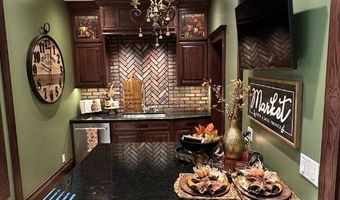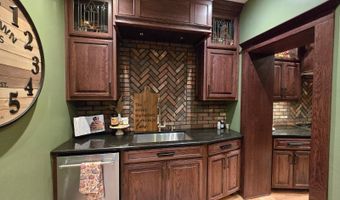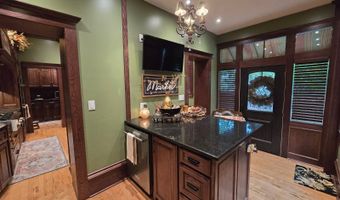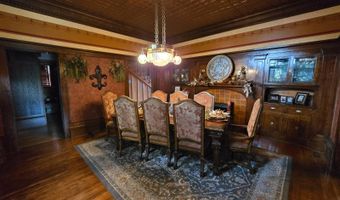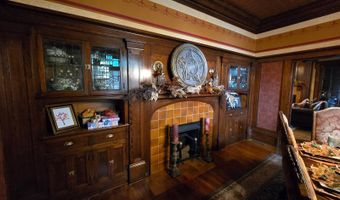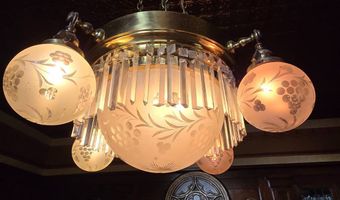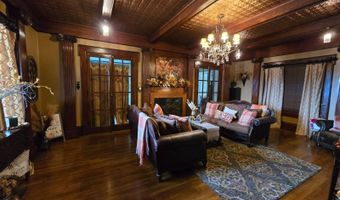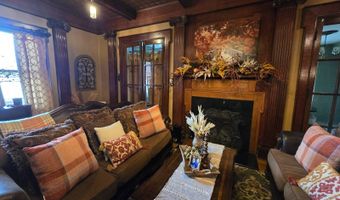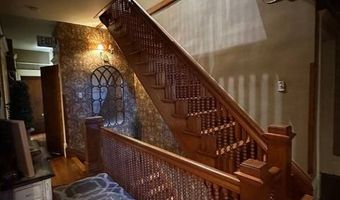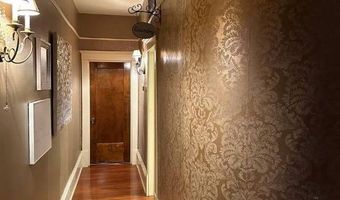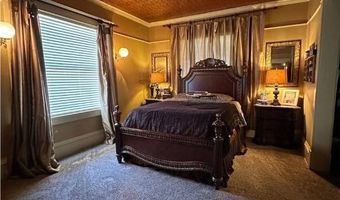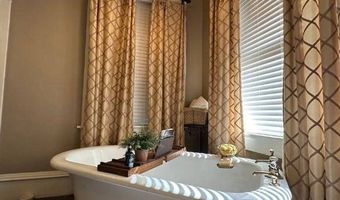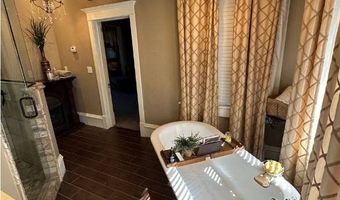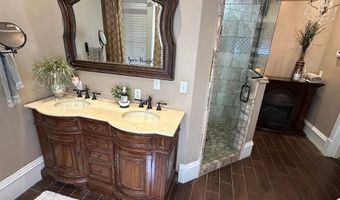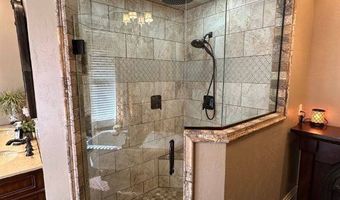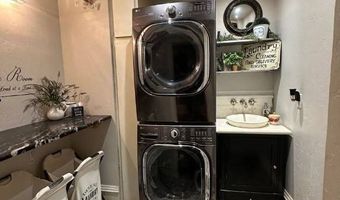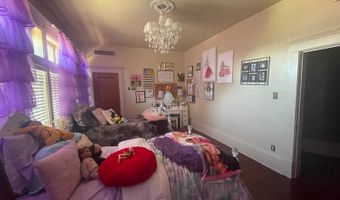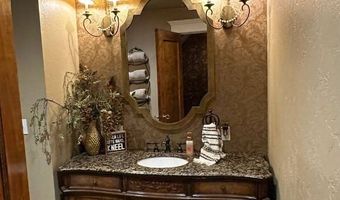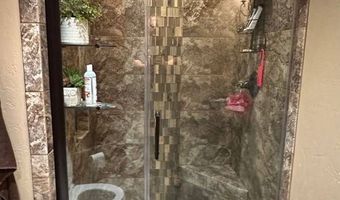801 Flynn St Alva, OK 73717
Snapshot
Description
Three-story red brick home consisting of 5,651 +/- sqft of living space, 1,161+/- sqft (unfinished) basement 8-9 bedrooms, 6 bathrooms, 3 laundry rooms, massive living spaces, elaborate woodwork, scroll plaster, unbelievable storage, ADA LIVING QUARTERS, and so much.Built 1906-1909 by a settler of the Oklahoma Land Run who came to own the local lumber yard and rose to the position of vice-president of a pioneering bank. This sturdy Mansion is tucked away in a small, friendly, university town with a superb educational system, within walking distance of the local market, downtown square, public library and several schools. Would make a magnificent Bed and Breakfast Inn Again! Massive Entry (16ft. X 24ft.) ± consists of unbelievable original beveled glass (over 1,000 pieces), open oak staircase, oak fireplace, original entry brass chandelier (almost all original brass fixtures/chandeliers and predominately quarter-sawn oak throughout) 11 ft., scroll plaster ceiling in entry, which is a consistent height of ceiling throughout bottom floor of the home. Beautiful privacy sliding oak doors closing off the Den, West Parlor, and Dining areas. Incredible Den consisting of large oak Wood Burning fireplace, twelve oak 11 ft. fluted Corinthian columns with scroll caps. Oak beam and pressed tin ceilings. Oak hardwood floor (predominant oak floors throughout ground floor). Den size approximately 24ft. x 14ft.± . Majestic Dining Room one will find yet another oak fireplace. Original brass etched chandelier and scones imported from Europe. Beautiful built-in oak servers with leaded glass doors. 12-inch oak crown molding with press-tin ceiling. Windows encompass full south wall for wonderful natural lighting.Room size approximately 16ft. x14ft.± Magnificent to entertain in!State-of-the-Art Kitchen (2024) one will find abundant storage, lots of granite counterspace, Butler's pantry and walk-in pantry, breakfast bar, with a lovely view of the landscaped back yard. Built-in Jenn-Air Rise double oven, large 6 gas burner Jenn-Air Rise cook top with hot water pot filler on the masonry custom brick wall, Jenn-Air Rise side by side refrigerator/freezer and 2 KitchenAid dishwashers, oversized kitchen sink and island sink, Jenn-Air Ice Maker, water purifying system and RO water filtration system. Beautiful oak floors (2024). Inclusive with maid's stairwell from kitchen to 2nd floor. Inviting East Wing (2021) Step on into this cozy corner of the mansion, with a large ADA 6'x6' shower, granite countertop with sink, granite coffee bar, laundry and lots of storage cabinets. West Parlor 27'x17' ± Meticulous scroll plaster ceiling/wall, the momentum continues with oak fluted columns and scroll caps. 2nd Floor Stunning oversized oak staircase, banister bursting with a craftsman's touch of excellence, scroll plaster ceilings lead to 5 large bedrooms, laundry room (2021), and 3 bathrooms. Master Suite w/connecting lounging area, luxurious tile shower, clawfoot and granite countertop making this a wonder place to retreat (2021). 3rd Floor Oak staircase consistent with the flow of elaborate oak taking one to another living quarter, bedroom, bathroom and laundry. It's a suite on its own. Curb Appeal is an absolute! Stately to all who pass by noticing the grand features of this well-preserved mansion with interior lights twinkling through over 1,000 pieces of beveled glass frontage. Massive Open Porch and side porch, consisting of limestone columns and caps great for entertaining. Zoned Commercial/Residential. Oversized Garage and Carport built as a replica of nearby train depot. Double carport in back yard, all sitting on a large corner landscaped lot with ornate concrete privacy fence surrounding back and side yard. Koi Pond Hand laid Slate Stone, peaceful running waterfall and unique Koi fish, add tranquility for family and guests alike. *Owner Agent*
More Details
Features
History
| Date | Event | Price | $/Sqft | Source |
|---|---|---|---|---|
| Listed For Sale | $699,000 | $124 | Kohlrus Real Estate LLC |
Taxes
| Year | Annual Amount | Description |
|---|---|---|
| $0 |
Nearby Schools
Middle School Alva Middle School | 0 miles away | 06 - 08 | |
Elementary School Washington Elementary School | 0.1 miles away | PK - 01 | |
High School Alva High School | 0.5 miles away | 09 - 12 |
