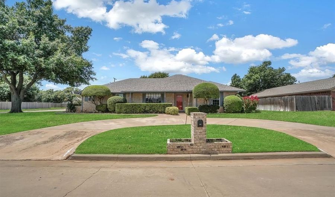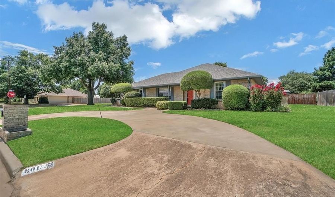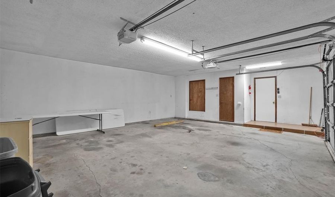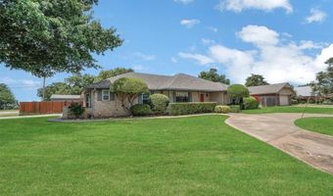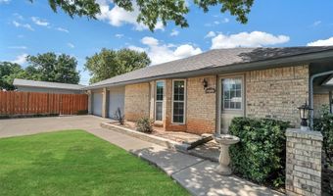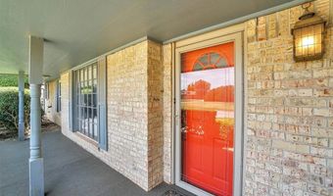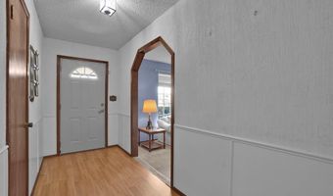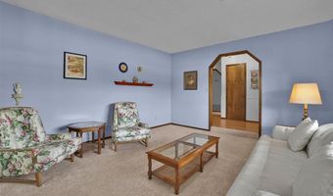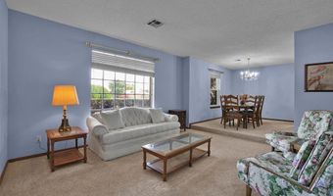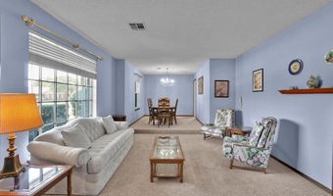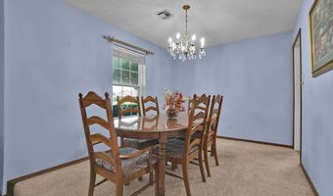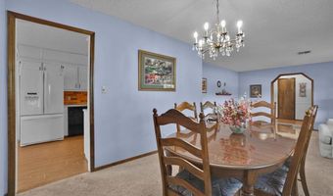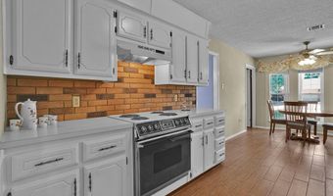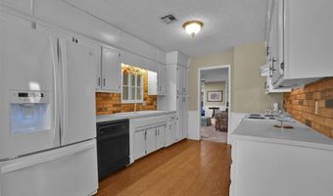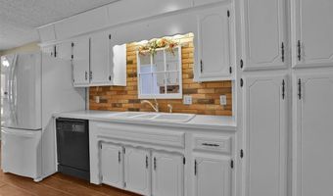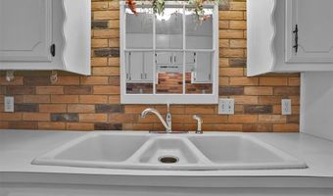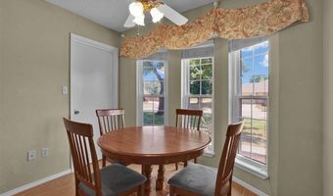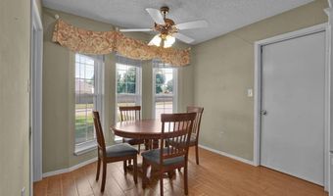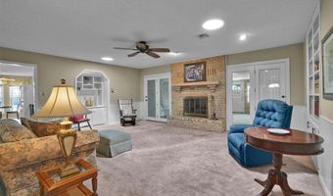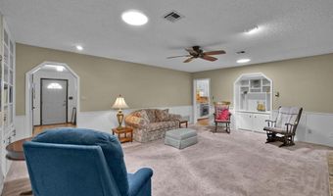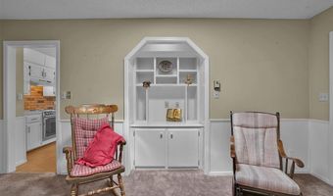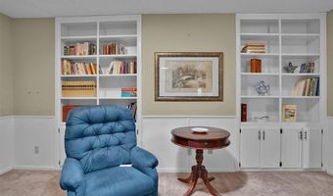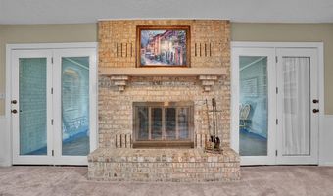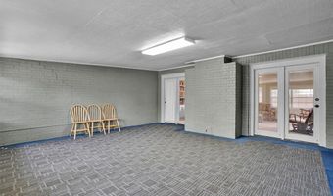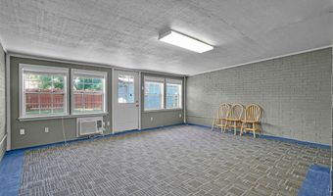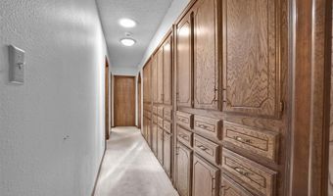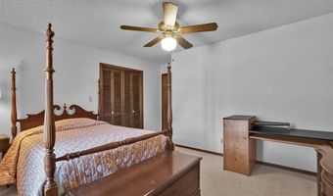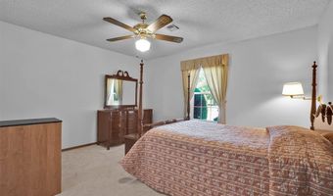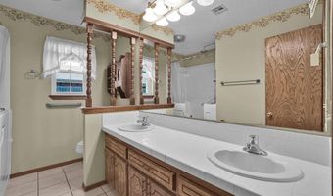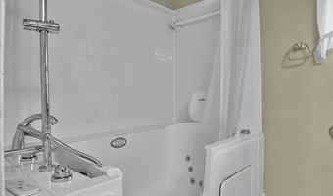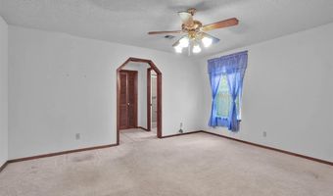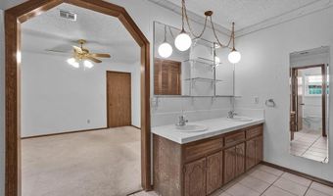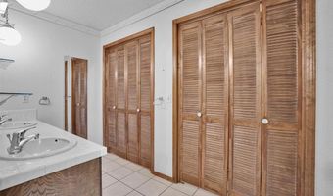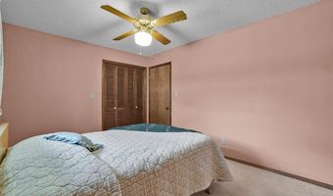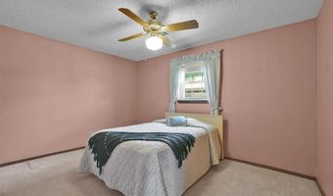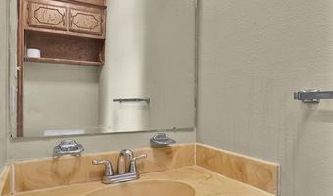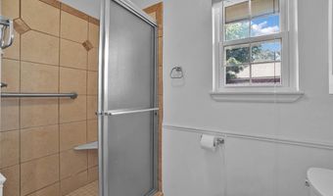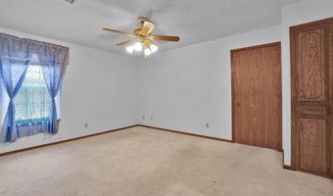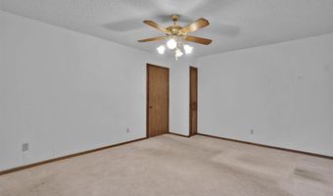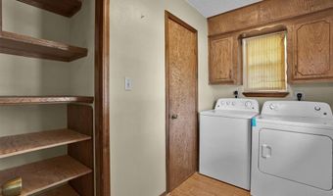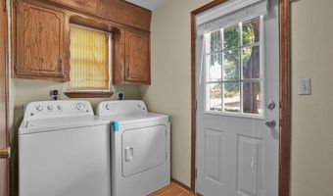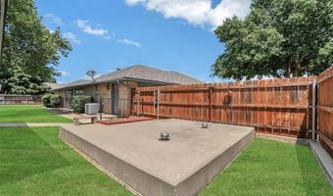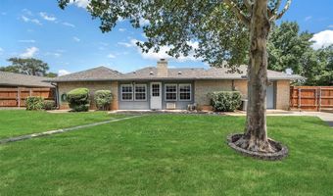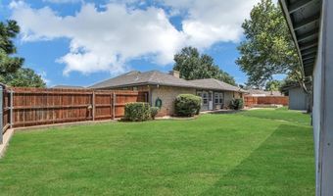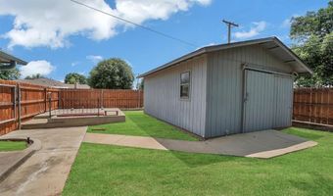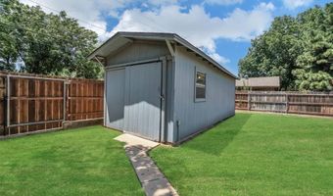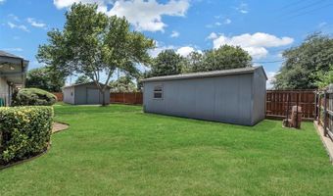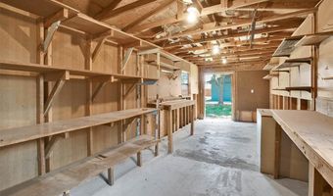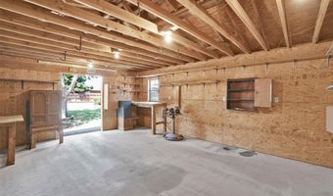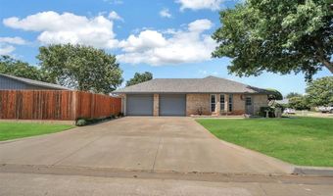801 Cambridge Dr Altus, OK 73521
Snapshot
Description
BEAUTIFUL BRICK HOME ON A CORNER LOT WITH WORKHOPS & BONUS ROOM! Welcome to 801 Cambridge Drive. A beautiful 4-bedroom, 2.5-bathroom brick home perfectly situated on a large corner lot with a side-entry garage and a convenient circle driveway. This spacious home offers 2 large living areas, including a formal living room that opens to the formal dining room, and a family room featuring built-in bookshelves, a gas log fireplace, and 2 sets of patio doors that lead directly into a very large bonus room—ideal for a game room, office, or second living space. The kitchen is designed for functionality and comfort with white cabinets, a breakfast nook, electric stove, dishwasher, refrigerator, and a pantry. Just off the kitchen is a spacious laundry room that includes a second, oversized pantry and a half bathroom. Down the hallway, you'll find storage cabinets running the entire length, offering abundant space for linens and essentials. The home has been well cared for with several recent updates including a new water heater installed just 1 month ago, a newer HVAC system, and windows that were replaced approximately 5 years ago. The 2-car garage includes built-in storage cabinets and a large closet for hanging clothes and extra storage. Outdoors, the property includes an in-ground storm shelter, an in-ground sprinkler system in both the front and back yards, and 2 exceptional workshops—one measuring 21'6" x 16' and the other 26' x 10', both with electricity. The home also features gutters and mature landscaping that adds to its curb appeal. This home offers space, comfort, and versatility in a well-established neighborhood. It’s a must-see!
More Details
Features
History
| Date | Event | Price | $/Sqft | Source |
|---|---|---|---|---|
| Listed For Sale | $230,500 | $115 | Re/Max Property Place |
Taxes
| Year | Annual Amount | Description |
|---|---|---|
| $1,169 |
Nearby Schools
High School Altus High School | 0.6 miles away | 09 - 12 | |
Elementary School Will Rogers Elementary School | 0.7 miles away | PK - 04 | |
Middle School Altus Intermediate School | 0.8 miles away | 05 - 06 |
