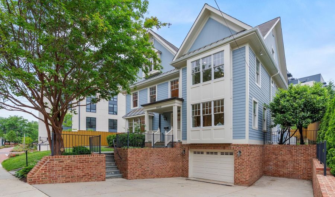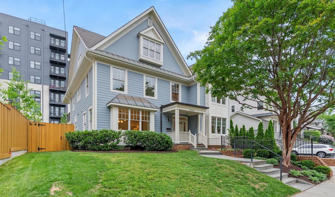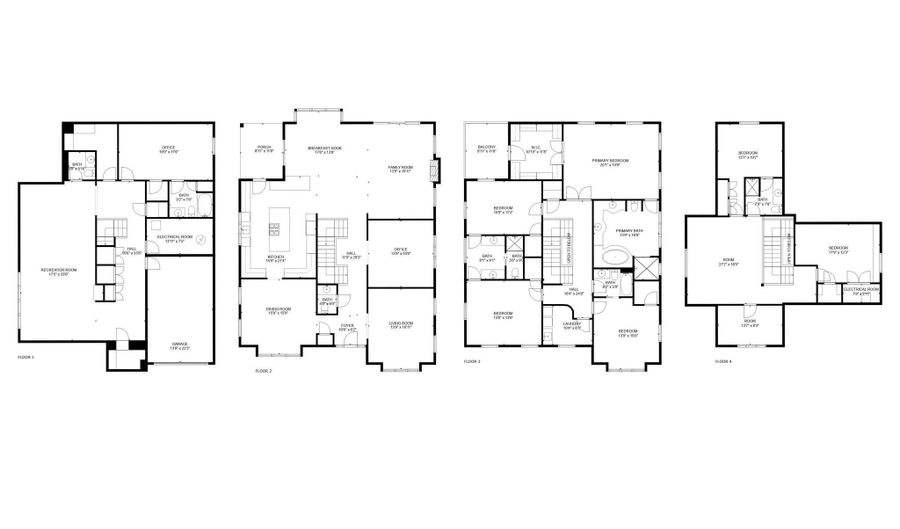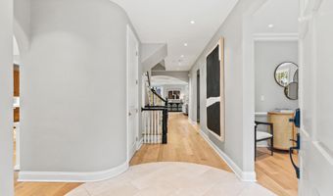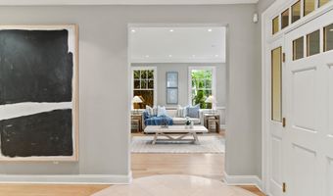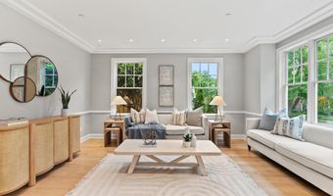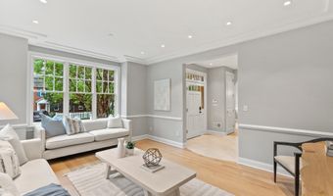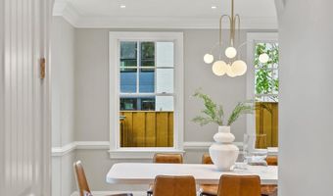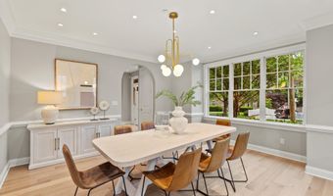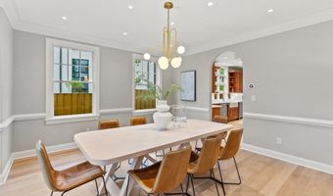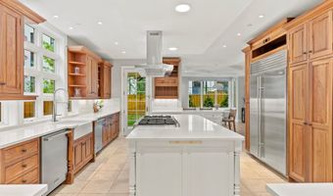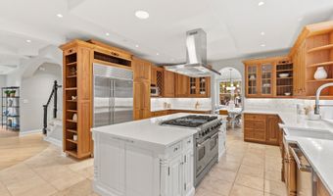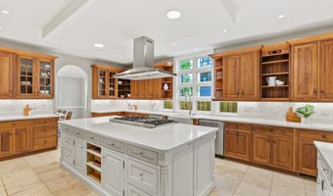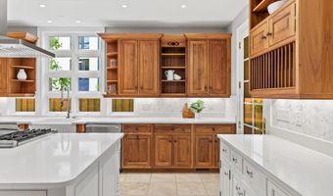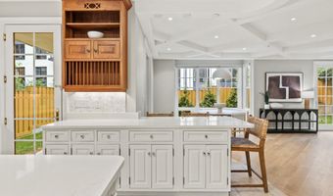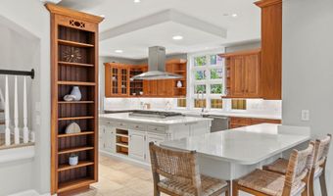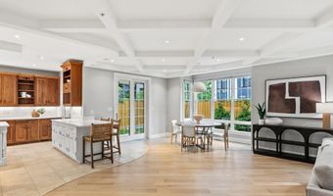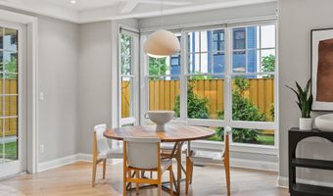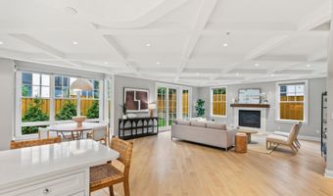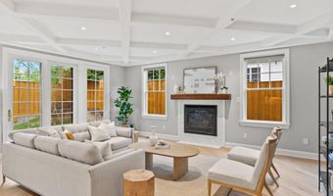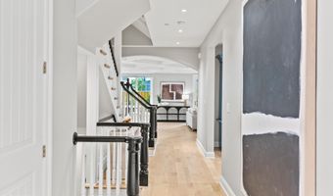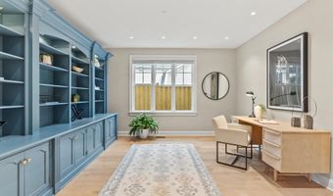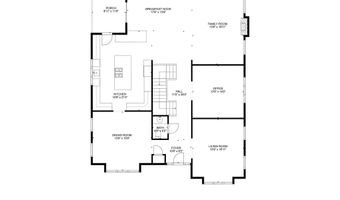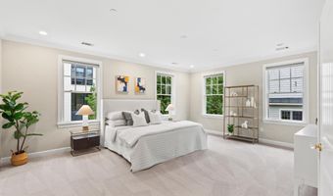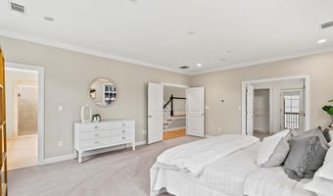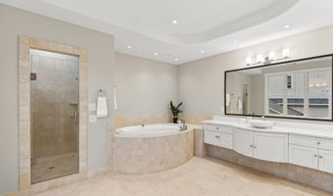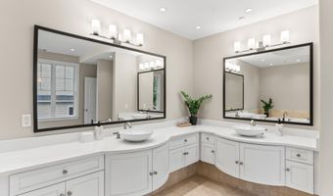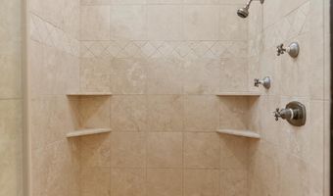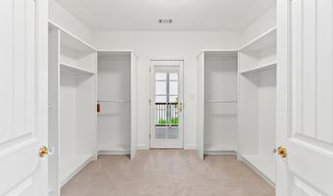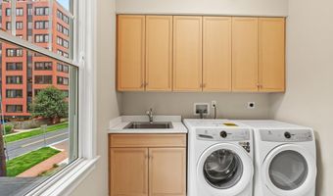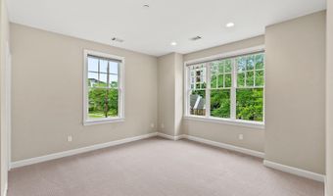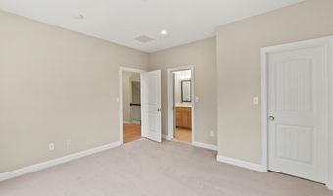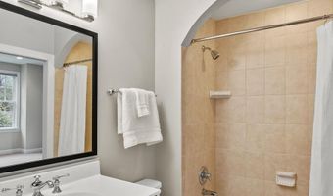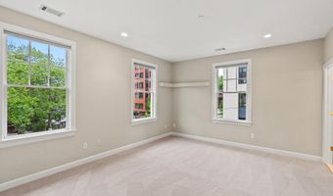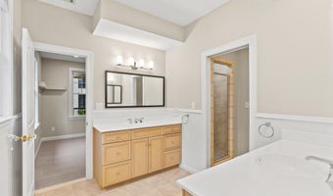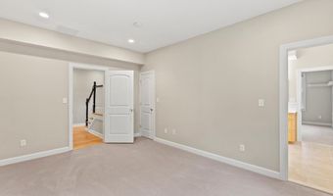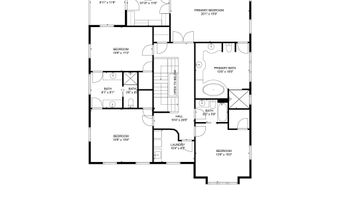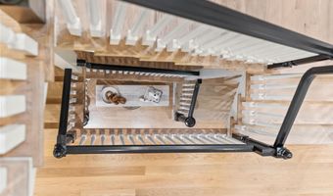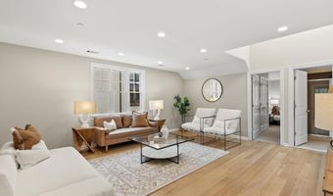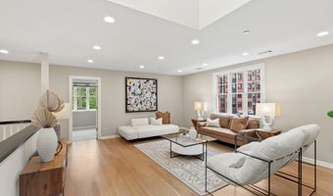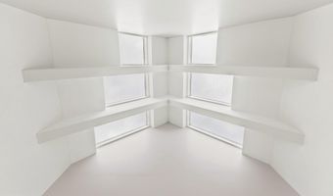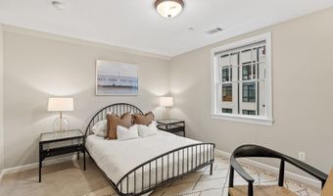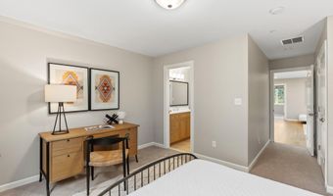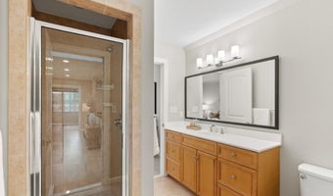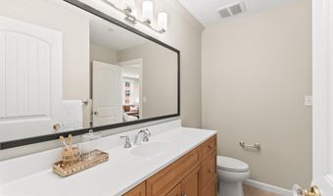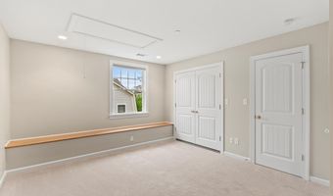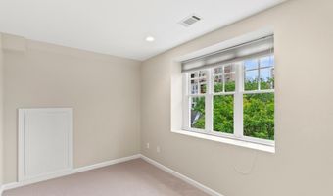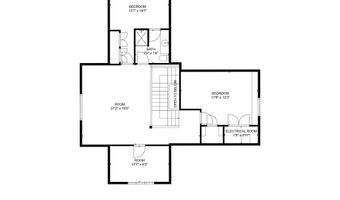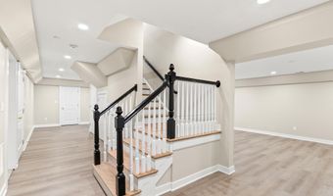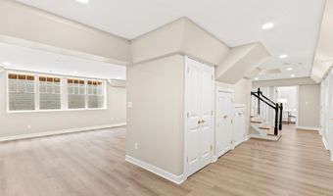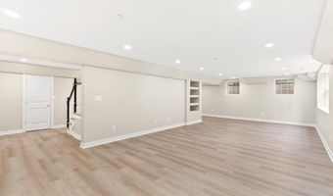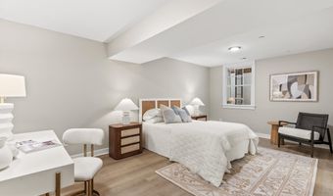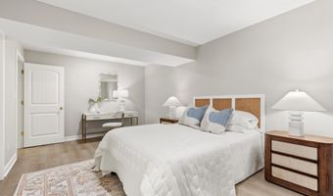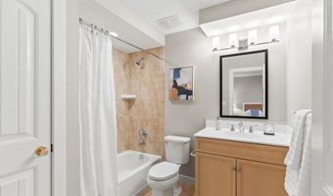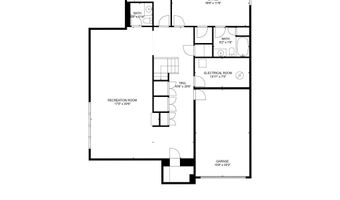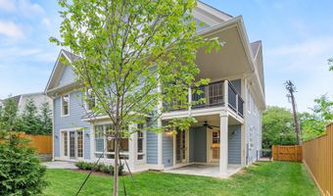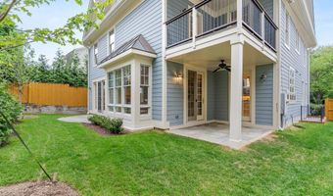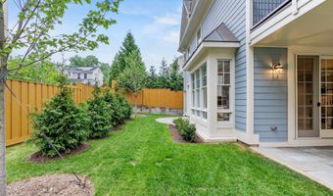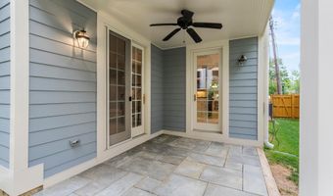8008 GLENBROOK Rd Bethesda, MD 20814
Snapshot
Description
Recently Updated 4-Level Craftsman | 7 Bed | 5 Bath | 2 Half Bath | 5,808 SF Total | 5,822 SF Lot | Attached 1-Car Garage & Driveway | Close to Metro & Shops | Built in 2006
Experience the best of both worlds—suburban comfort with unbeatable urban convenience—in this recently updated 4-level Craftsman in one of Bethesda’s most walkable and desirable neighborhoods.
Highlights include, a gourmet kitchen with large island and breakfast nook, an expansive family room with a gas fireplace, formal living and dining rooms, a private office with custom built-ins, a spacious primary suite with a balcony, walk-in closet, and spa-style bath, a versatile top-level loft with an additional two bedrooms and full bath, finished basement with guest suite, rec room, and an enormous amount of extra storage, and an attached garage with additional driveway parking.
Recent updates to note, fresh interior and exterior paint, new LED lights and fixtures throughout, updated kitchen with new countertops, cabinet hardware, backsplash, dual dishwashers and hood, refinished wood floors throughout, brand-new carpet in all bedrooms, new LVP flooring in the basement, updated bathrooms with new mirrors, lighting and countertops, brand new washer and dryer in the dedicated laundry room, all new sump pumps installed, new perimeter fence enclosing the property, and freshly planted privacy trees in the backyard.
With a Walk Score of 93, you're just steps from shops, parks, trails, schools, two metro stations and more! With plenty of room to spread out inside and everything you need outside your door, this home checks all the boxes for comfort, convenience, and location.
More Details
Features
History
| Date | Event | Price | $/Sqft | Source |
|---|---|---|---|---|
| Listed For Sale | $1,995,000 | $343 | Compass |
Taxes
| Year | Annual Amount | Description |
|---|---|---|
| $0 |
Nearby Schools
Elementary School Bethesda Elementary | 0.3 miles away | PK - 05 | |
High School Bethesda - Chevy Chase High | 0.7 miles away | 09 - 12 | |
Elementary School Bradley Hills Elementary | 1.1 miles away | KG - 05 |
