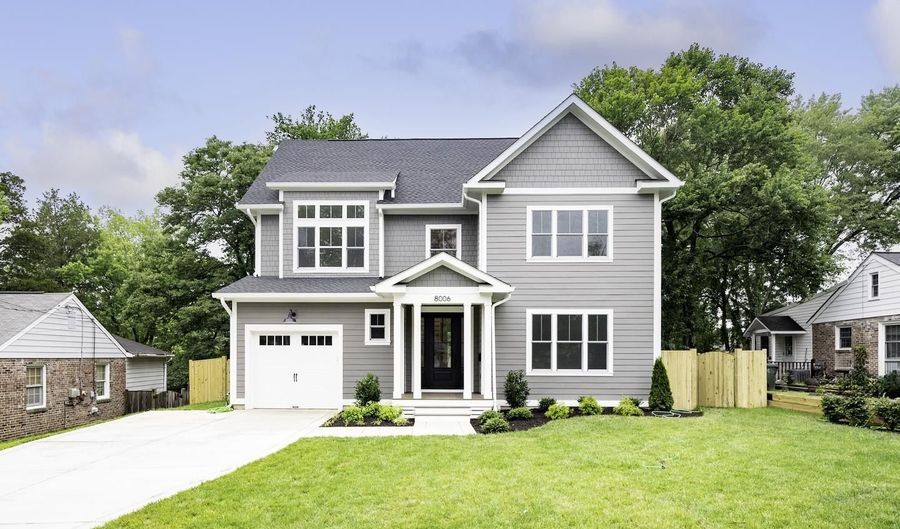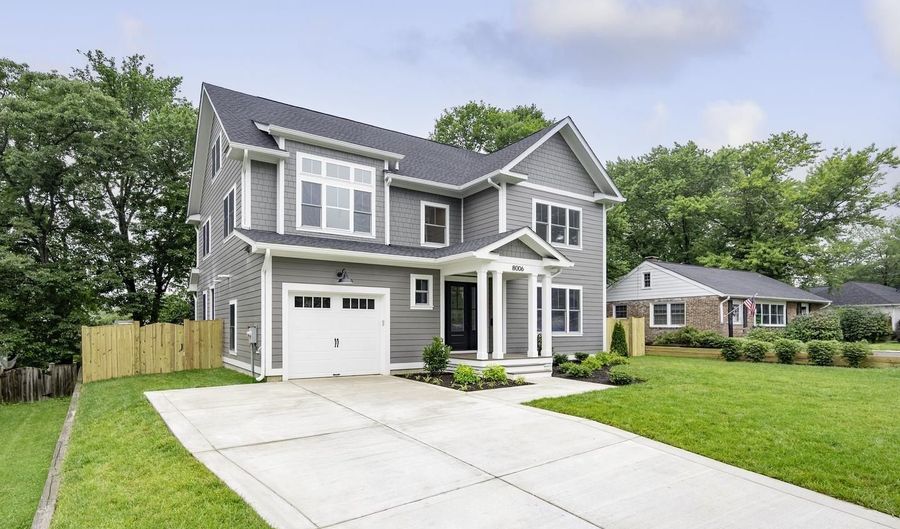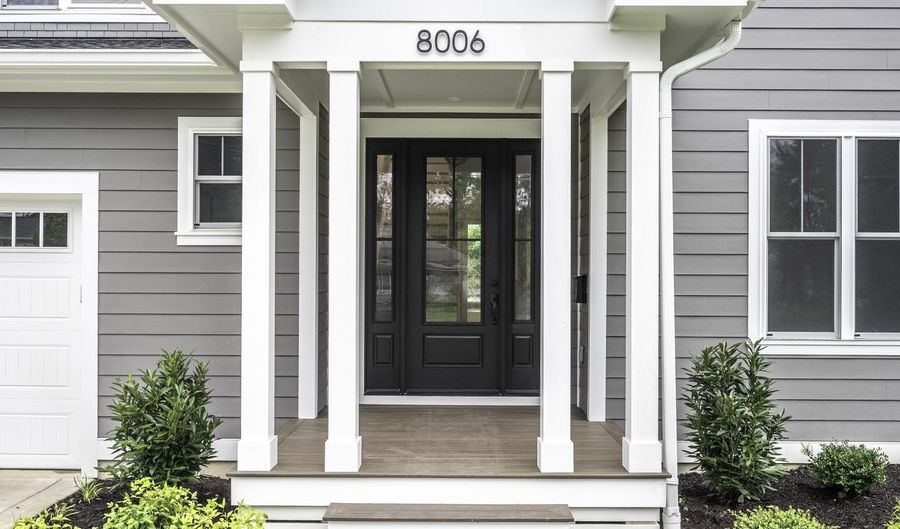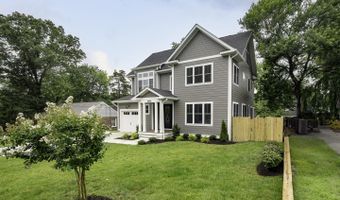8006 HAMILTON Ln Alexandria, VA 22308
Snapshot
Description
Back up offers considered, Beautiful Custom Home by Reputable Local Builder with over 30 years of experience, located in the sought-after Waynewood Elementary School District. With 3,500 finished square feet, this one-of-a-kind, energy-efficient, 3-level home features 5 bedrooms, 4.5 baths, and a garage. FIRST FLOOR: Features a main floor bedroom with a full ensuite, including a barrier-free shower, to keep your guests comfortable in their private area. A powder room, a mudroom including custom cubbies, a large walk-in pantry, and access to the garage and side yard. A light-filled open-concept kitchen//family/dining room with a large gas-burning fireplace, flanked by built-in bookshelves. French doors lead to a large deck with a permanent gas hookup for grilling. A chef's kitchen with plenty of storage, shaker-style cabinets, a custom hood, quartz countertops, tiled backsplash, a large farmhouse sink, and an island with seating for 4. SECOND FLOOR: Includes a private owner's suite, with a large walk-in closet, gorgeous bathroom with soaking tub, large glass-enclosed shower, and a custom double sink vanity. Two additional large bedrooms, one with a vaulted ceiling. A hall bath with a double sink vanity area that can be closed off from the toilet/tub/shower area for easy sharing. Off the second-floor hallway, find a large storage closet and a laundry room with natural light, sink, custom cabinetry, and quartz countertops. THIRD FLOOR: Features a large bonus recreation room, full bathroom, bedroom/office area, and accessible attic storage. INCLUDED UPGRADES: This quality home features 9' ceilings, MI Windows, engineered hardwood flooring, solid-core interior, and barn doors, 2 separate Carrier Heating/Air Conditioning zoned systems, a tankless water heater with infinite hot water, CAT-6 wiring with multimedia outlets, Hardie-plank siding, and a lifetime architectural shingled roof. Plus, the garage is wired for electric car charging. PERFECT LOCATION: Located on a quiet street in Hollin Hall, convenient shopping and dining are within walking distance. Lots of parks, pools, and pickleball courts nearby. Just minutes from the George Washington Parkway with easy access to Old Town, DC, Reagan International Airport, and Hwy 495.
Open House Showings
| Start Time | End Time | Appointment Required? |
|---|---|---|
| No |
More Details
Features
History
| Date | Event | Price | $/Sqft | Source |
|---|---|---|---|---|
| Listed For Sale | $1,510,000 | $∞ | Alex/OldTown HistoricDistrict |
Taxes
| Year | Annual Amount | Description |
|---|---|---|
| $7,355 |
Nearby Schools
Middle School Sandburg Middle | 0.8 miles away | 07 - 08 | |
Middle School Whitman Middle | 0.8 miles away | 07 - 08 | |
Elementary School Stratford Landing Elementary | 1 miles away | PK - 06 |












