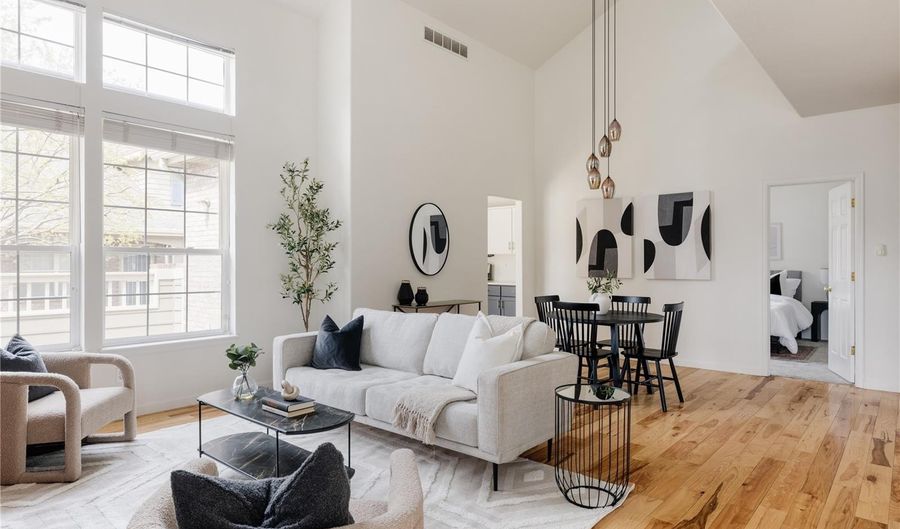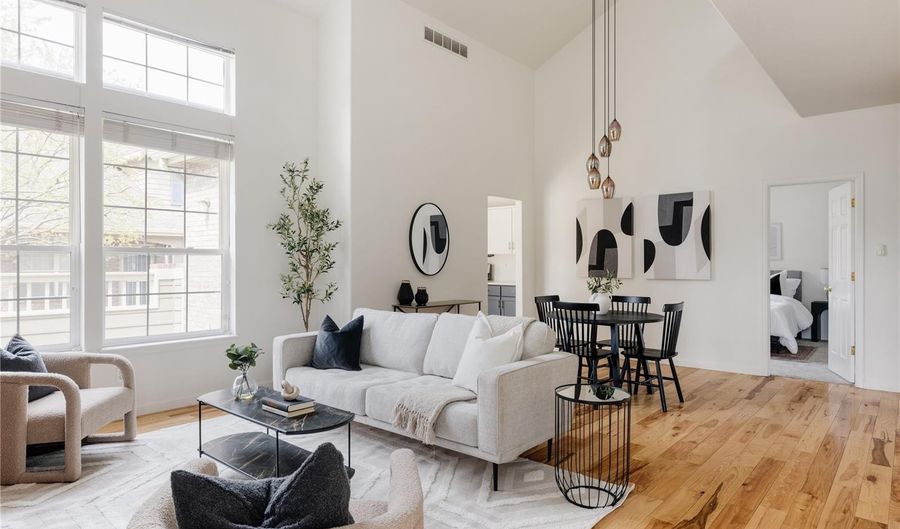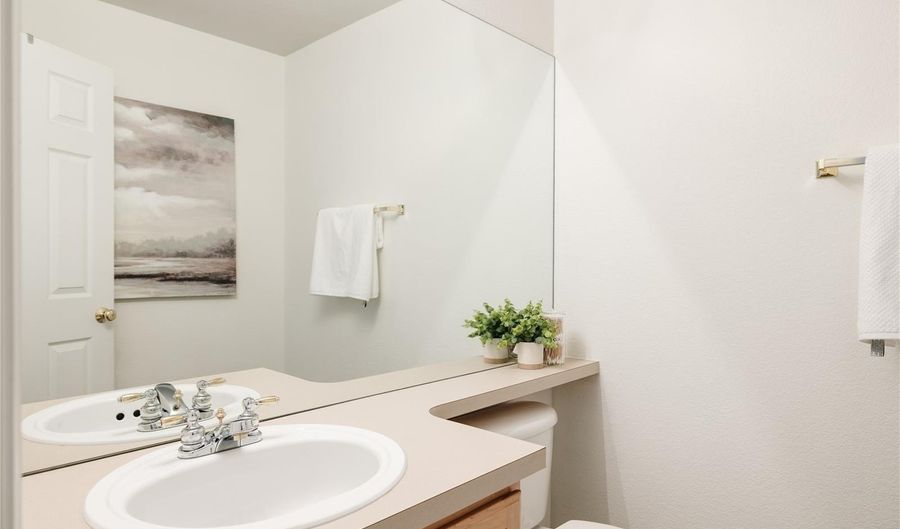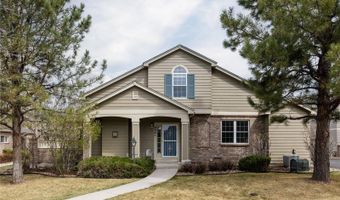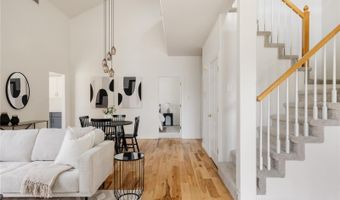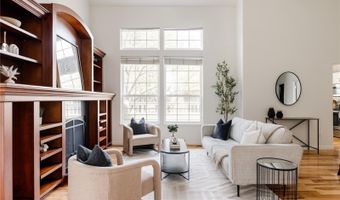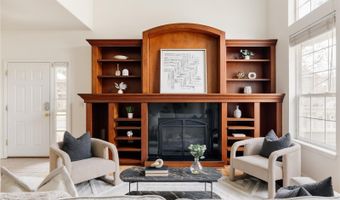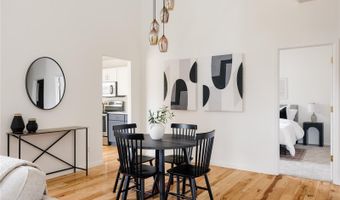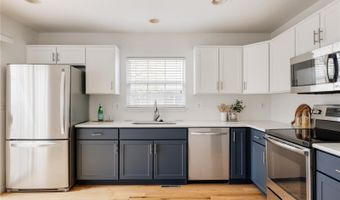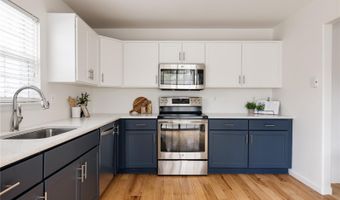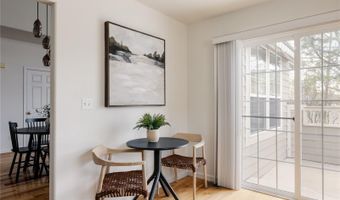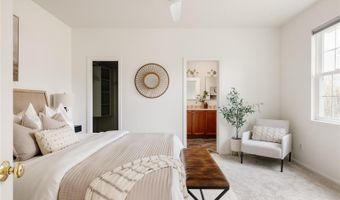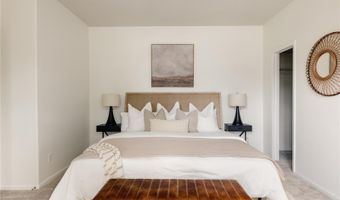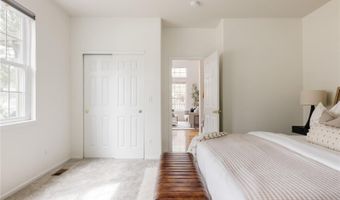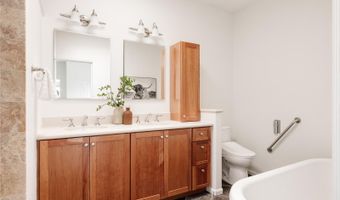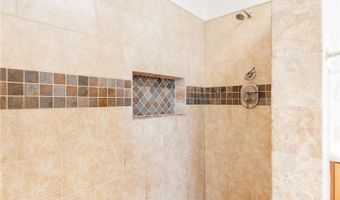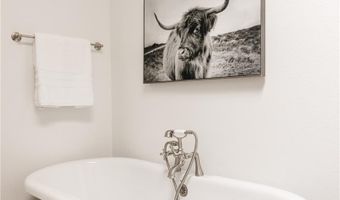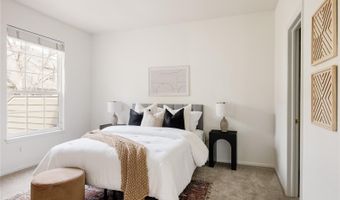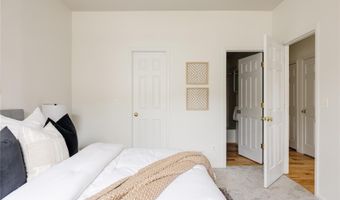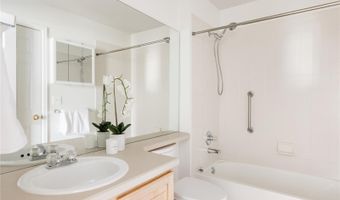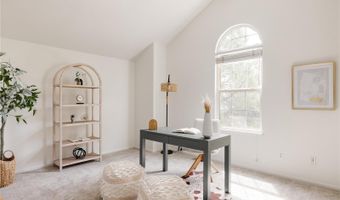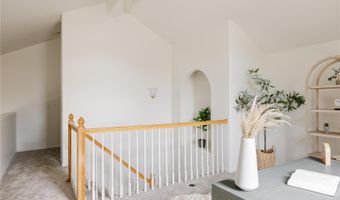8001 E Ellsworth Ave Denver, CO 80230
Snapshot
Description
This updated Lowry townhome offers maintenance-free main-floor living on a quiet street in the heart of the neighborhood. The spacious open-concept living and dining areas feature hardwood floors, vaulted ceilings, a cozy gas fireplace framed by built-ins, and oversized windows that flood the space with natural light.
The stunning kitchen showcases bold blue lower cabinets, crisp white uppers, quartz countertops, stainless steel appliances, a sunny dining nook, and sliding glass doors that open to a private, brick-fenced patio—perfect for al fresco dining or morning coffee.
The primary suite includes two generous closets and a spa-like ensuite bath with a soaking tub, walk-in shower, and double vanity. A second main-floor bedroom and full bath provide flexibility for guests or additional living space. Upstairs, a bright loft with a half bath offers the perfect setting for a home office, guest room, or creative retreat.
An unfinished basement adds ample storage and future potential. Enjoy the convenience of an attached two-car garage, plus easy street parking for guests. Located just steps from parks, trails, sports fields, shops, and dining—this home provides comfort and supports an active lifestyle.
More Details
Features
History
| Date | Event | Price | $/Sqft | Source |
|---|---|---|---|---|
| Listed For Sale | $650,000 | $384 | Compass - Denver |
Expenses
| Category | Value | Frequency |
|---|---|---|
| Home Owner Assessments Fee | $630 | Monthly |
| Home Owner Assessments Fee | $90 | Quarterly |
Nearby Schools
Elementary School Lowry Elementary School | 0.2 miles away | PK - 05 | |
Elementary & Middle School Vanguard Classical School | 1 miles away | KG - 07 | |
High School George Washington High School | 1.2 miles away | 09 - 12 |
