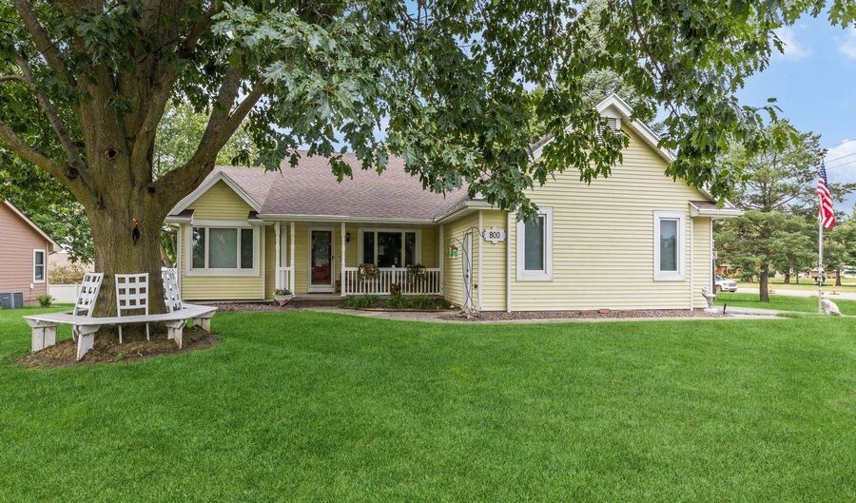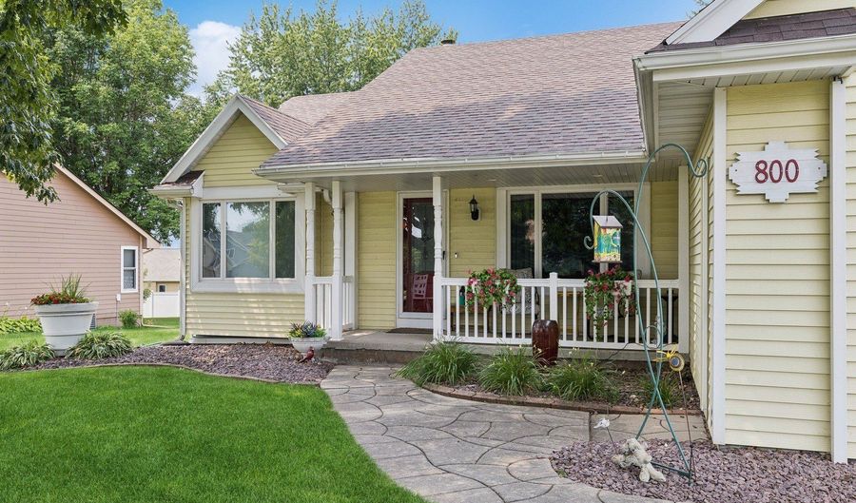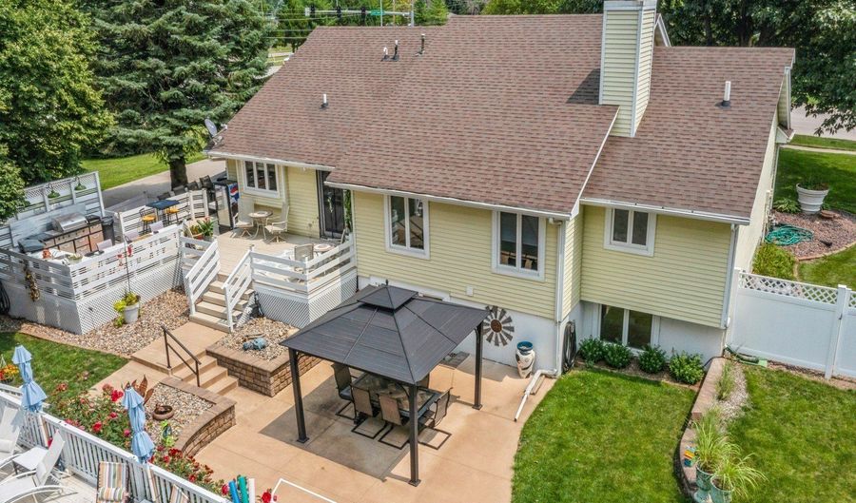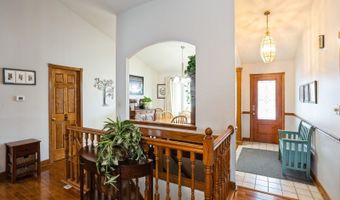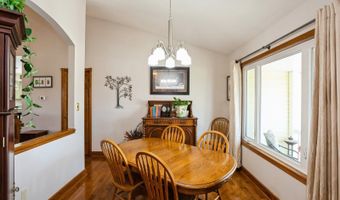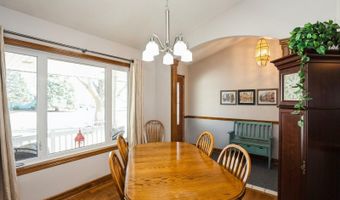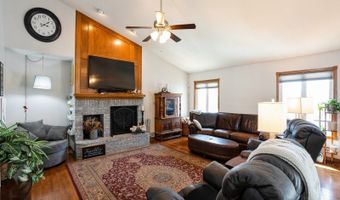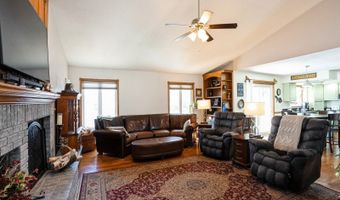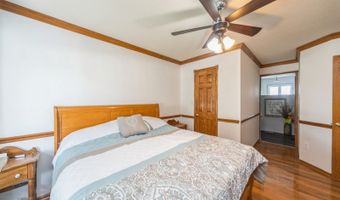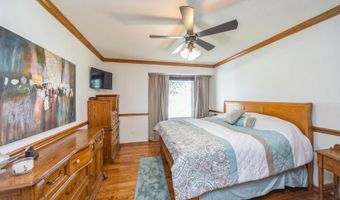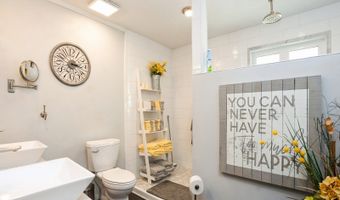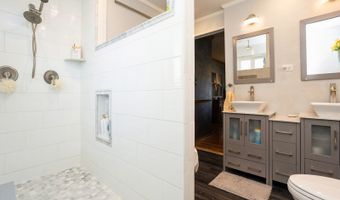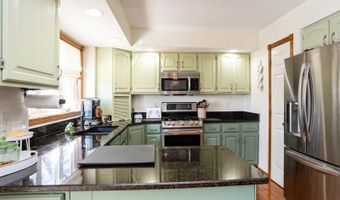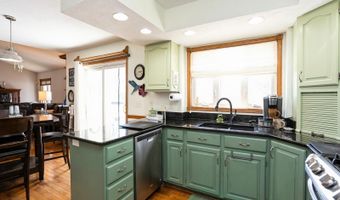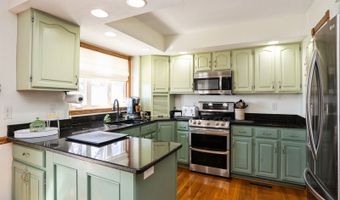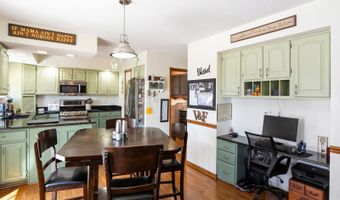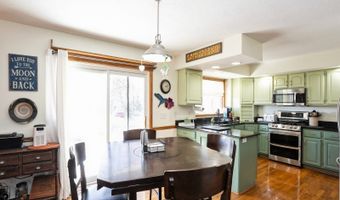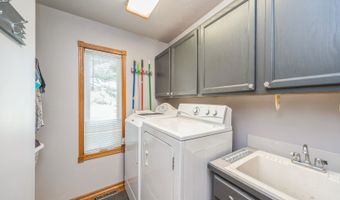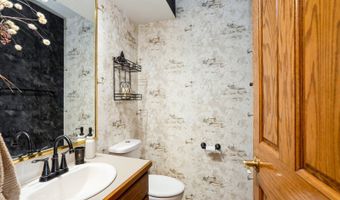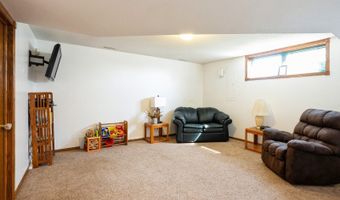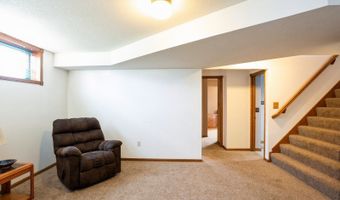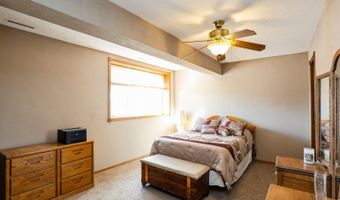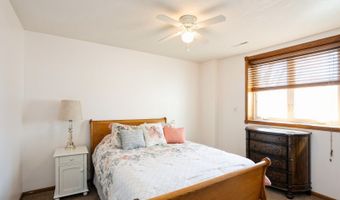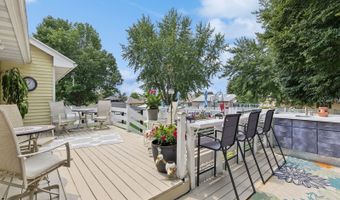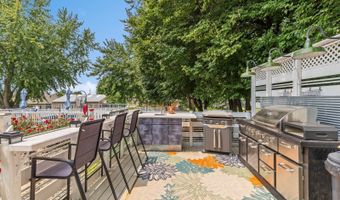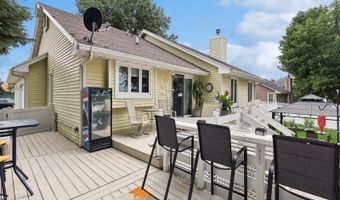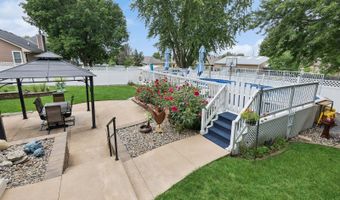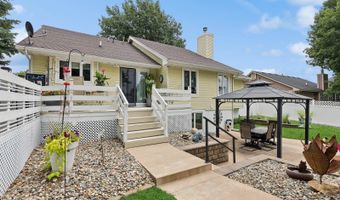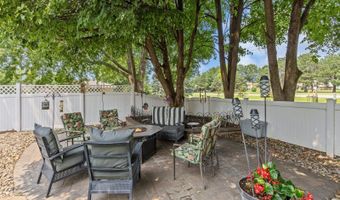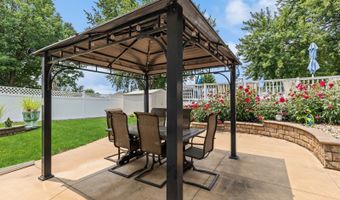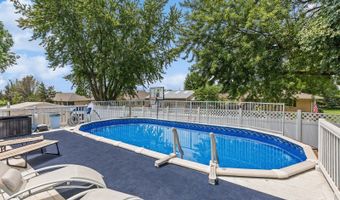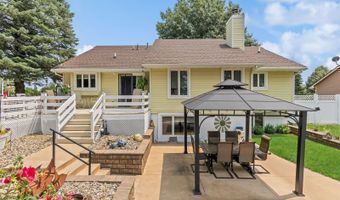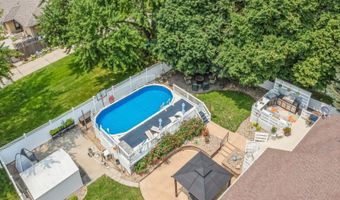800 Scenic View Blvd Altoona, IA 50009
Snapshot
Description
Get in this fabulous ranch home before the Holidays and warm up in front of the beautiful fireplace. Quality is obvious in this home built by Stubbs located in the Eagle Ridge Development. Walk in and be stunned by the beautiful hardwood floors and large formal dining room. The attention to detail in all the woodwork is beautifully crafted throughout the home. Great room with Vaulted ceiling and built in Book Shelves surrounding a stone electric fireplace. 1/2 Bath on first floor. First Floor Primary bedroom with large walk-in closet and newly remodeled ensuite with LVP flooring, double vanities with vessel bowls, built in linen storage and an amazing 4 X 11 shower. Kitchen with painted cabinets, granite countertops, SS Appl., Built in desk and large eating area. Wide stairway down to the lower level where you find an open family room, nice sized 2nd and 3rd bedrooms (one with a built-in desk). Nice 3/4 Bath w/tile flooring. Your outdoor entertainment spaces will WOW you this summer with a large deck and outdoor kitchen. Walk down to an awesome stone patio area with Gazebo. Above ground pool with heater and swim up bar. Enjoy your evening around the stone patio with firepit. Shed to store pool equipment and furniture. So much beauty to take in and entertain guests. Schedule a tour today and get in your new home just in time to enjoy all these summer spaces. SELLERS ARE MOTIVATED SO BRING US AN OFFER WE CAN'T REFUSE!!!!
More Details
Features
History
| Date | Event | Price | $/Sqft | Source |
|---|---|---|---|---|
| Price Changed | $379,900 -1.32% | $253 | Iowa Realty Beaverdale | |
| Listed For Sale | $385,000 | $256 | Iowa Realty Beaverdale |
Taxes
| Year | Annual Amount | Description |
|---|---|---|
| $5,090 | -EX S 15F- LT 22 EAGLE RIDGE PLAT 1 |
Nearby Schools
Elementary School Altoona Elementary School | 1.2 miles away | KG - 06 | |
Elementary School Willowbrook Elementary School | 1.3 miles away | PK - 06 | |
Elementary School Centennial Elementary School | 1.7 miles away | KG - 06 |
