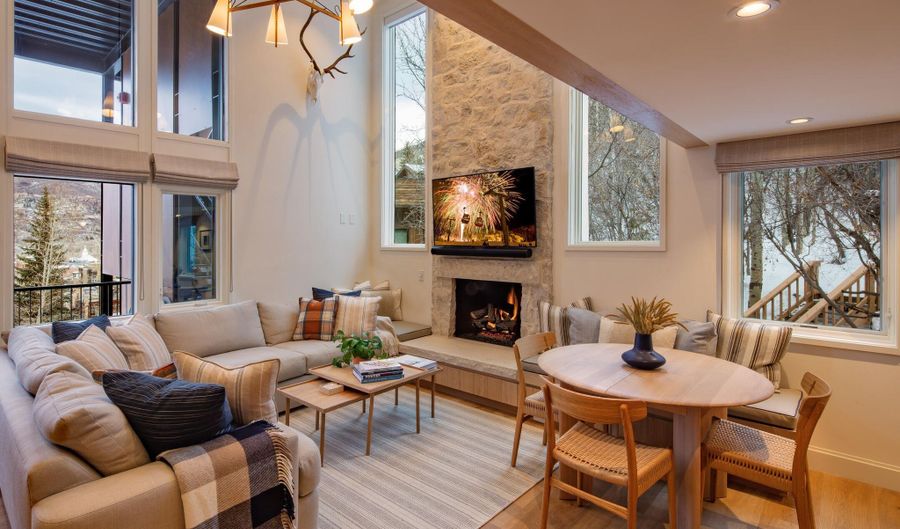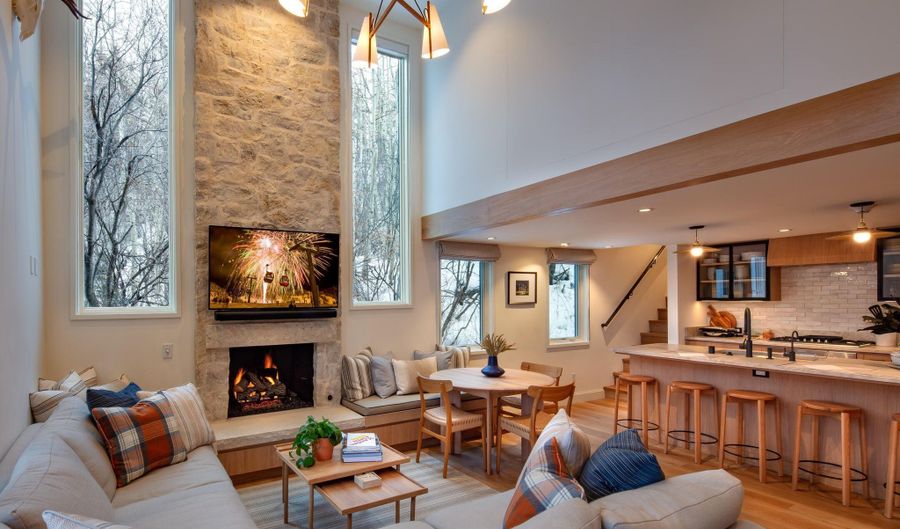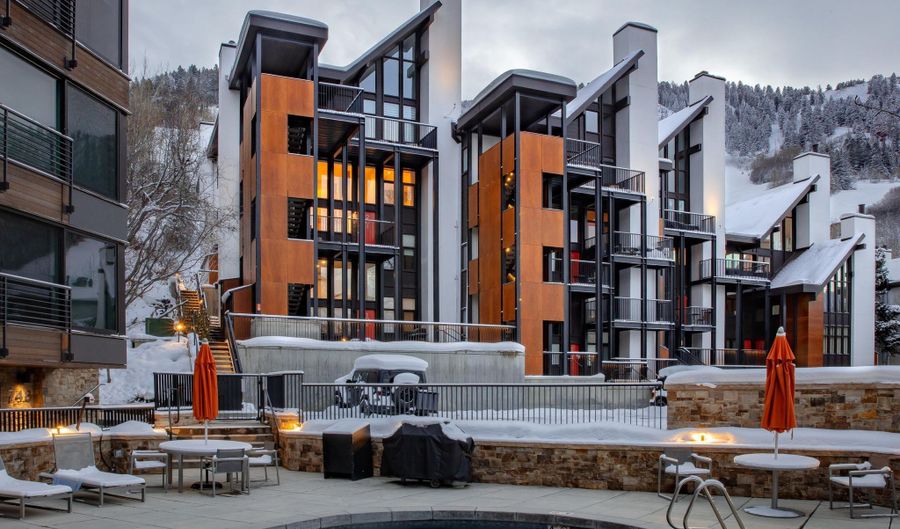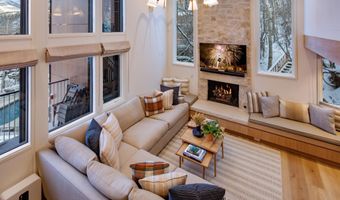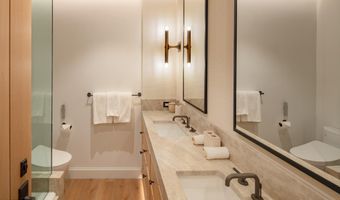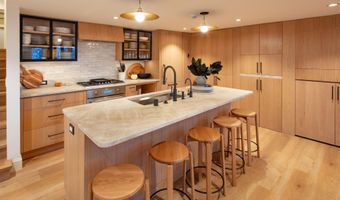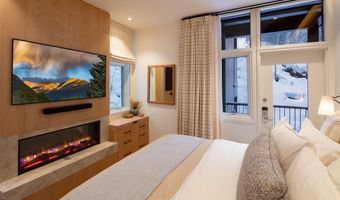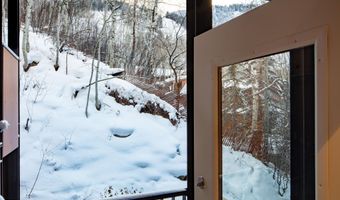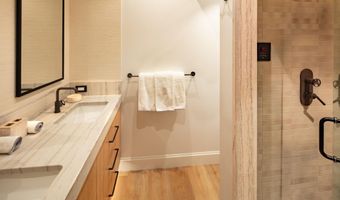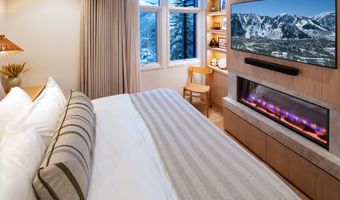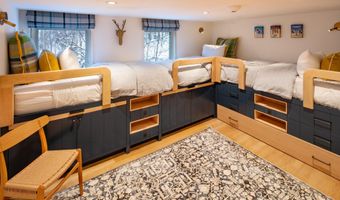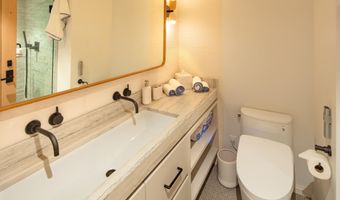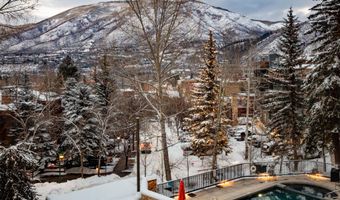800 S Mill St 201CAspen, CO 81611
Snapshot
Description
Experience the ultimate in mountain living with this fully remodeled, luxury downtown Aspen condo—ideally located at the base of Aspen Mountain with true ski-in/ski-out access.Designed with a sophisticated alpine aesthetic, the townhouse-style layout features a spacious living room with soaring vaulted ceilings, an open-concept kitchen, and a dining area perfect for entertaining. The private primary suite offers a secluded retreat with its own entrance, a balcony overlooking Aspen Mountain, and elegant finishes throughout.
Upstairs, two guest bedrooms include a custom-designed bunk room and an additional guest room with a king bed and cozy fireplace. Every detail has been thoughtfully curated with all-new contemporary furnishings that balance style and comfort. Enjoy year-round convenience just steps from Aspen's world-class shops, restaurants, and nightlife. Additional amenities include access to a heated pool and spa, as well as off-street parking.
More Details
Features
History
| Date | Event | Price | $/Sqft | Source |
|---|---|---|---|---|
| Listed For Sale | $7,950,000 | $5,354 | Coldwell Banker Mason Morse-Aspen |
Expenses
| Category | Value | Frequency |
|---|---|---|
| Home Owner Assessments Fee | $4,599 | Quarterly |
Taxes
| Year | Annual Amount | Description |
|---|---|---|
| 2024 | $8,890 |
Nearby Schools
Elementary School Aspen Elementary School | 1.5 miles away | PK - 04 | |
High School Aspen High School | 1.5 miles away | 09 - 12 | |
Middle School Aspen Middle School | 1.5 miles away | 05 - 08 |
