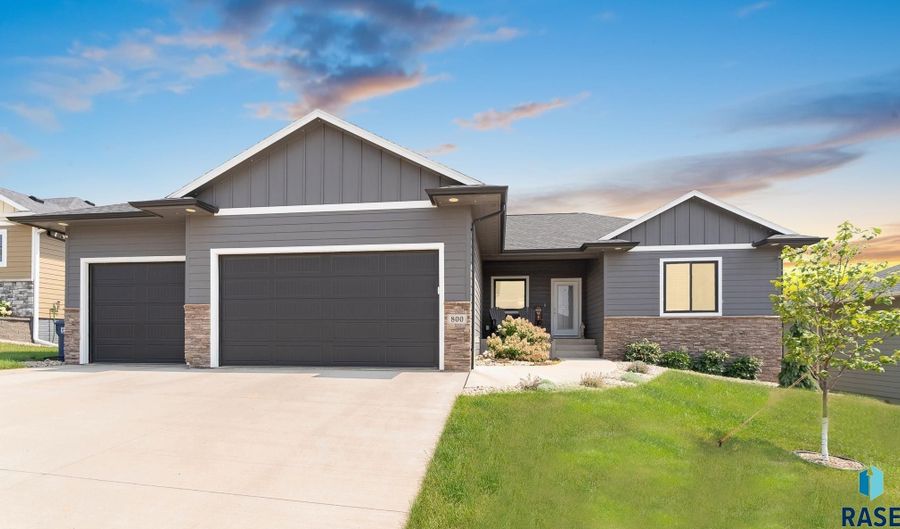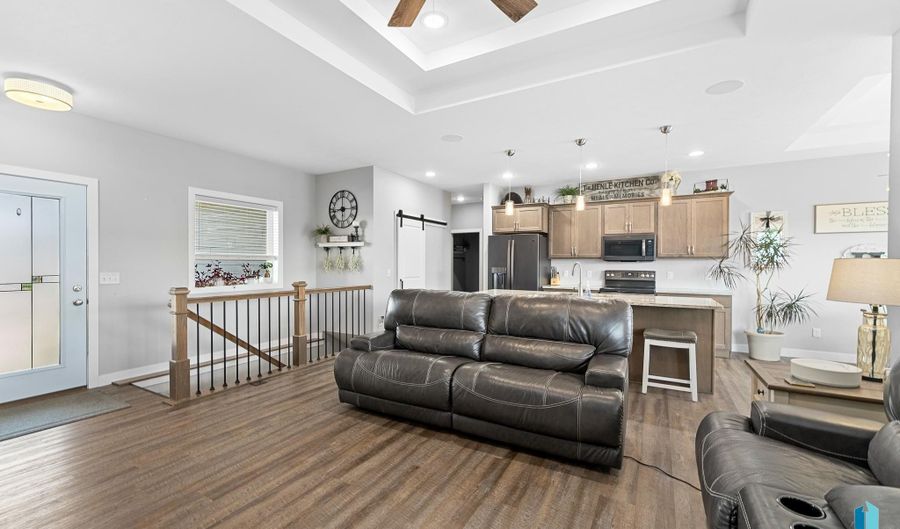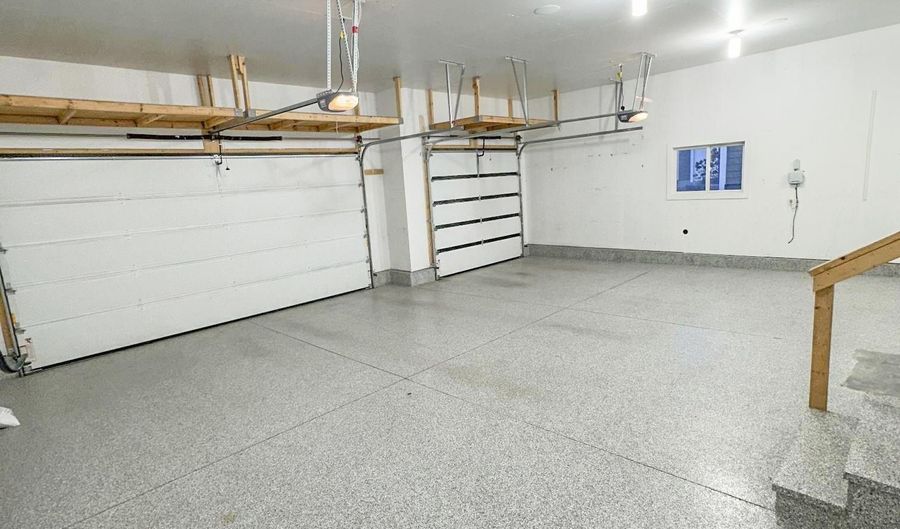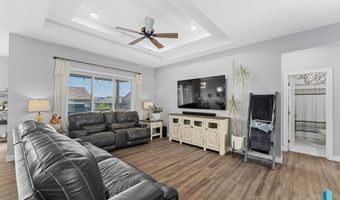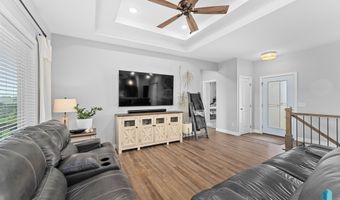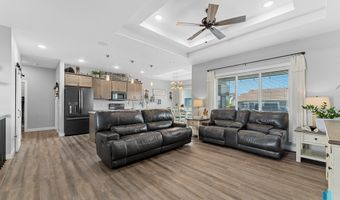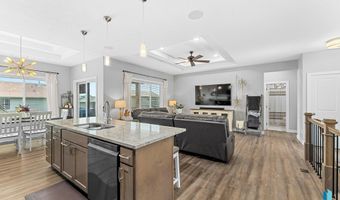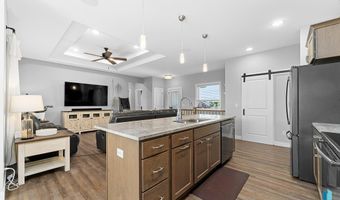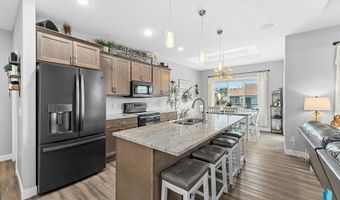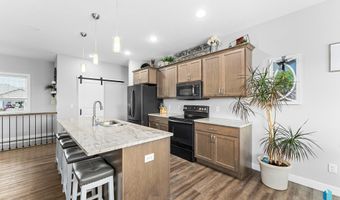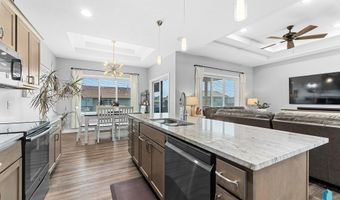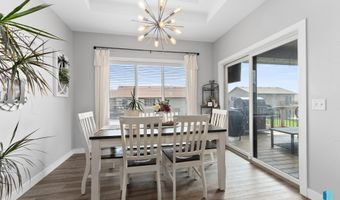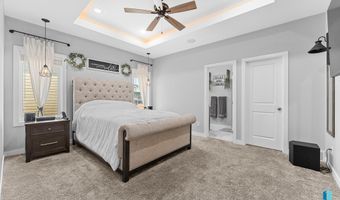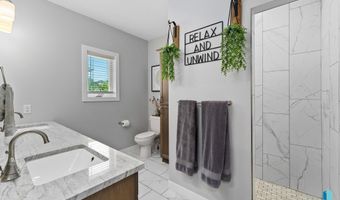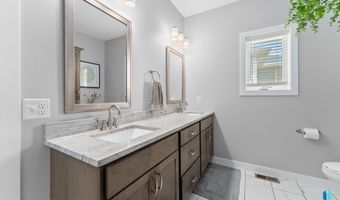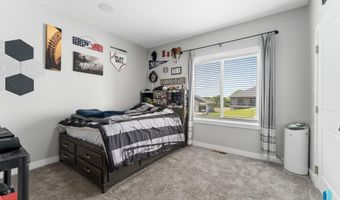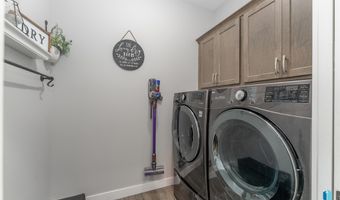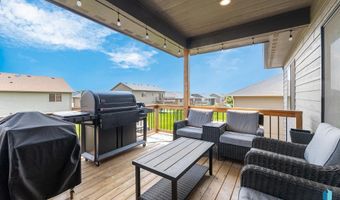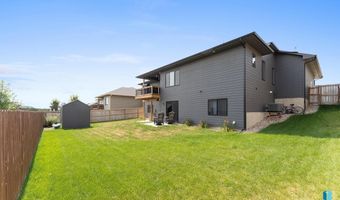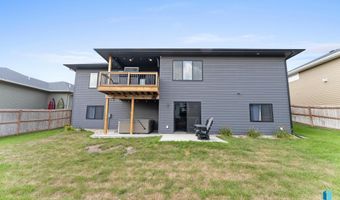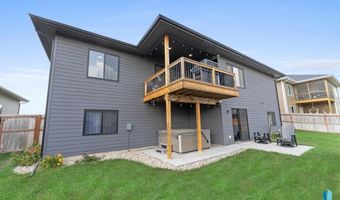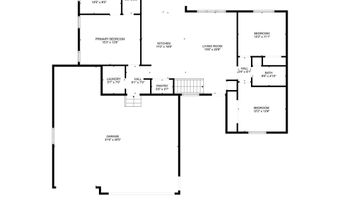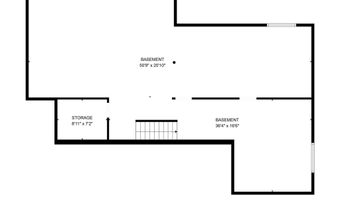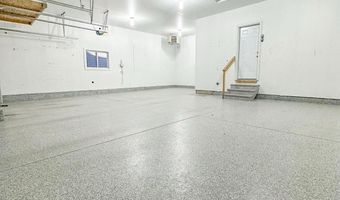800 N Emerald Dr Brandon, SD 57005
Snapshot
Description
Stunning Custom Ranch Walk-Out, Tucked Away In Quaint Brandon Location. With the main floor spanning over 1,500 square feet, this open floor plan offers 3 bedroom, 2 bathroom. Walk into a spacious living room with a trayed ceiling and the modern white trim enhancing the brightness throughout. Kitchen highlights, maple cabinets, modern black stainless steel appliances, walk-in pantry, and granite countertops, including the center island, adding both style and functionality. Large dining room, open to a covered deck over looking the complete fences in back yard. Generously sized primary bedroom offers a spa-like bathroom, featuring a double vanity, tile walk in shower, and tile flooring. Two additional good sized bedrooms, with full bath and completed with main floor laundry. Outside, enjoy an oversized heated garage, fenced yard, shed, and lovely landscaping. Build equity by finishing the basement for an addition 2 more bedrooms, full bath and large family room. This home perfectly blends modern updates with functional design.
More Details
Features
History
| Date | Event | Price | $/Sqft | Source |
|---|---|---|---|---|
| Listed For Sale | $449,900 | $296 | Amy Stockberger Real Estate |
Taxes
| Year | Annual Amount | Description |
|---|---|---|
| $5,629 |
Nearby Schools
Middle School Brandon Valley Middle School - 02 | 0.9 miles away | 06 - 08 | |
Elementary School Brandon Elementary - 03 | 1 miles away | PK - 05 | |
High School Brandon Valley High School - 01 | 1.3 miles away | 09 - 12 |
