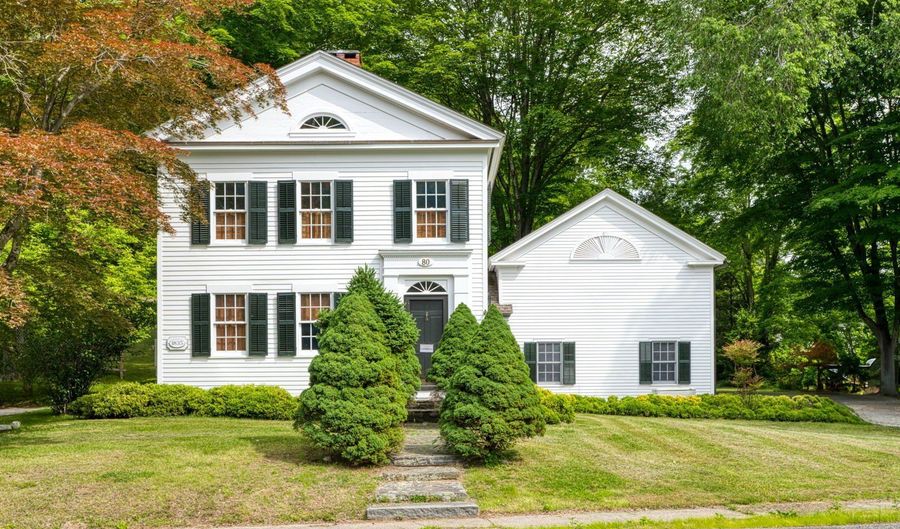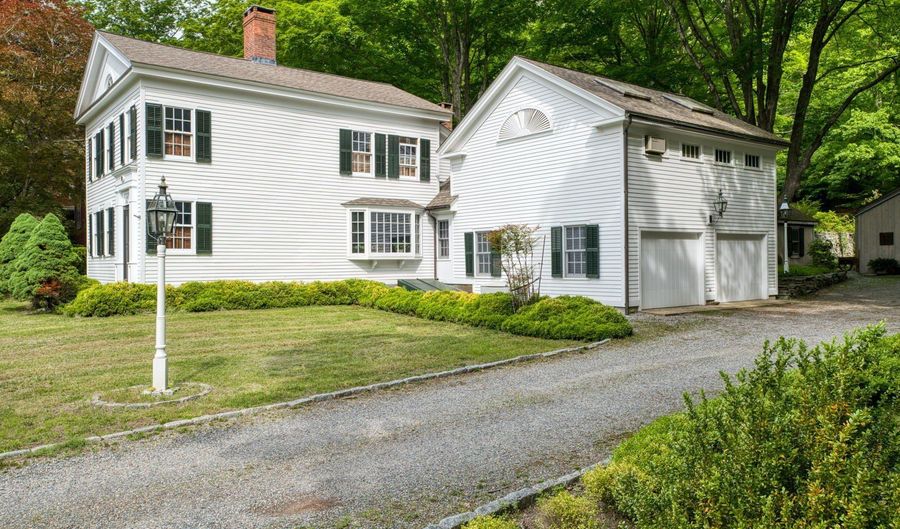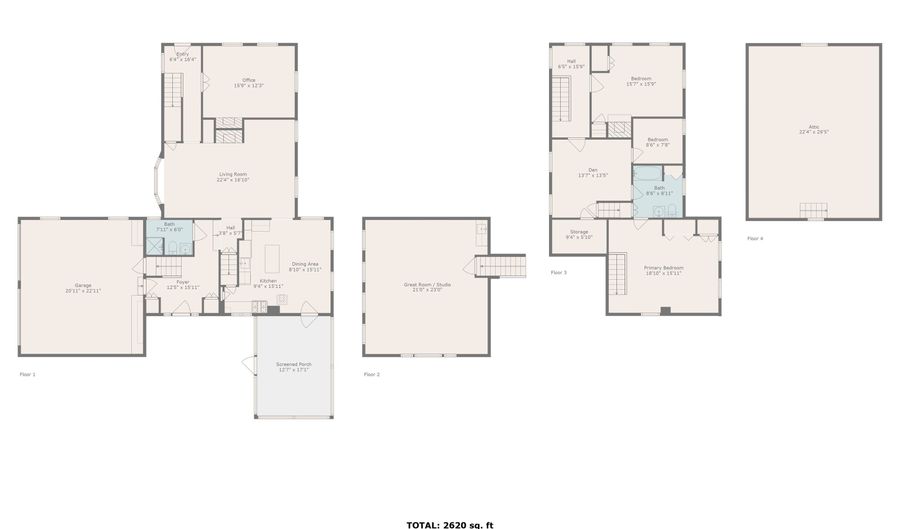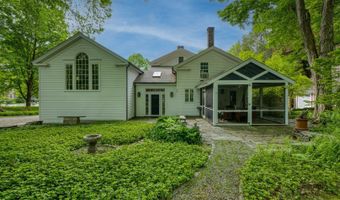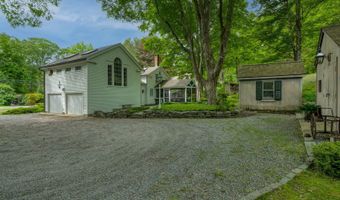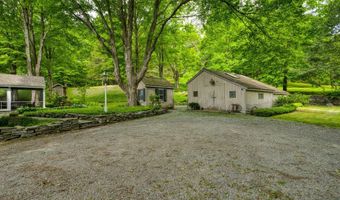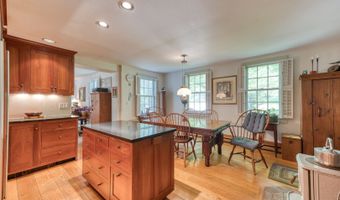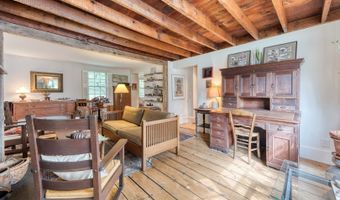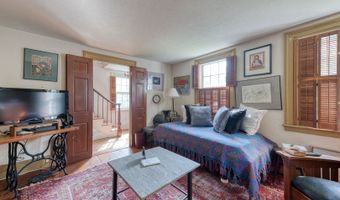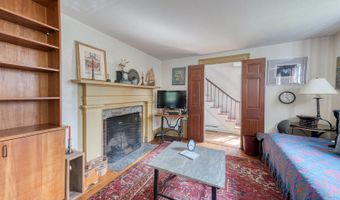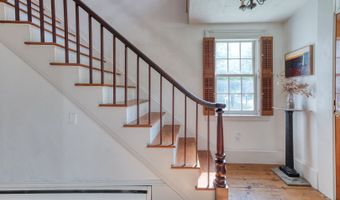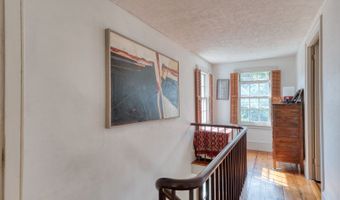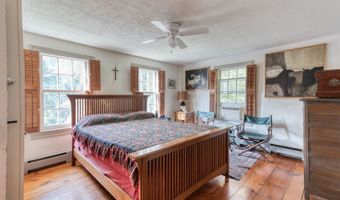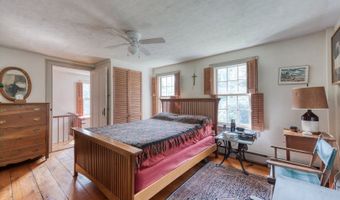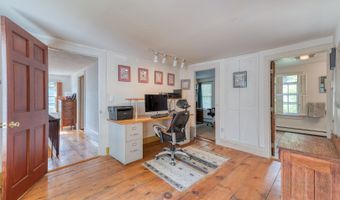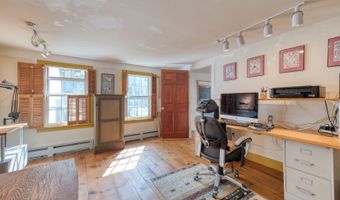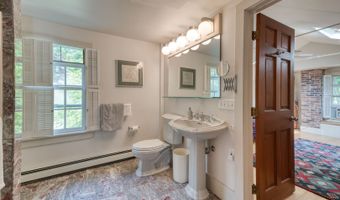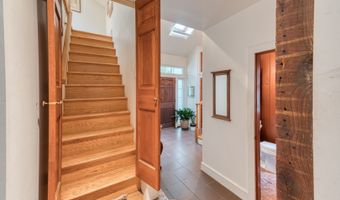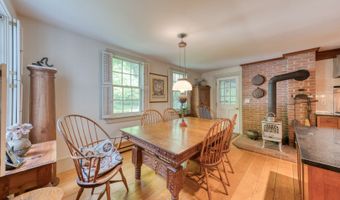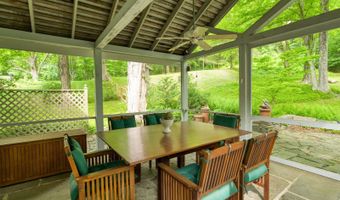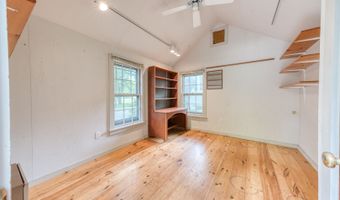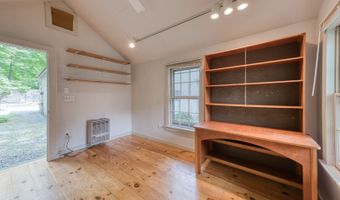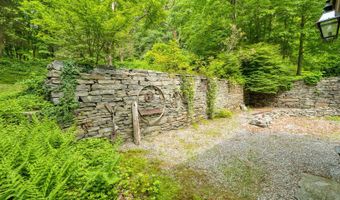80 W Main St Chester, CT 06412
Snapshot
Description
Nestled in the storybook town of Chester, Connecticut-renowned for its vibrant arts scene, scenic countryside, and charming village center-this one-of-a-kind historic home lovingly maintained by its current steward,offers a truly inspiring lifestyle. Set on lush, idyllic grounds framed by mature trees, gardens,&stone walls, the property exudes timeless New England beauty.A collection of intriguing outbuildings and workshop adds versatility&character-ideal for hobbyists, inventors, writers or anyone seeking a creative escape. Inside, the home blends historic charm with modern functionality. Wide-plank floors, original architectural details including elliptical window plus tastefully remodeled kitchen and updated mechanical systems. A standout feature is the expansive, north-facing artist's studio with soaring ceilings, skylight and oversized custom windows-designed to flood the space with natural light, perfect for painters, designers, or photographers. This room could also serve as the primary bedroom. The home's layout has been modified, offering flexible spaces for work, inspiration, and retreat. Enjoy modern comforts, yet every corner of the home whispers of the past. Whether you're seeking a primary residence, a weekend escape, or a unique live/work space, this enchanting property offers rare character, peaceful surroundings, and the best of small-town New England living-just minutes to local galleries, shops, and the Connecticut River. A truly special place to call home.
More Details
Features
History
| Date | Event | Price | $/Sqft | Source |
|---|---|---|---|---|
| Listed For Sale | $699,000 | $293 | RE/MAX Right Choice |
