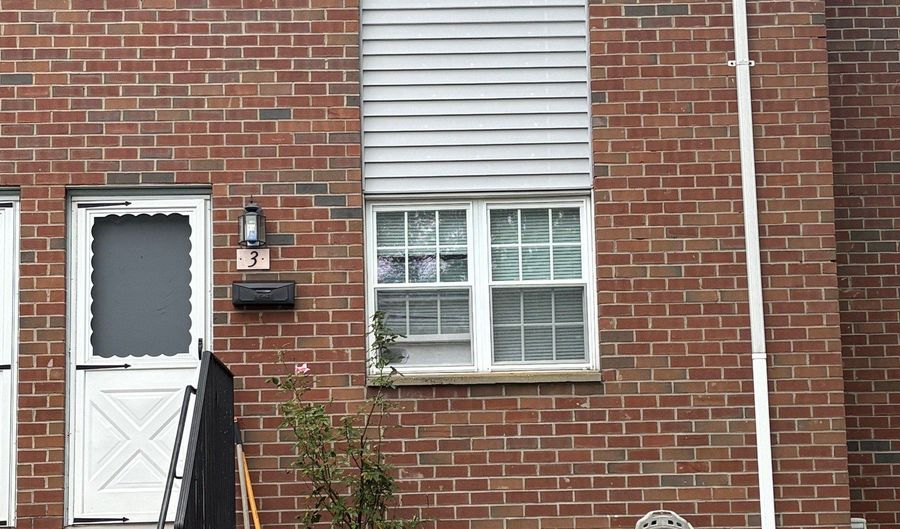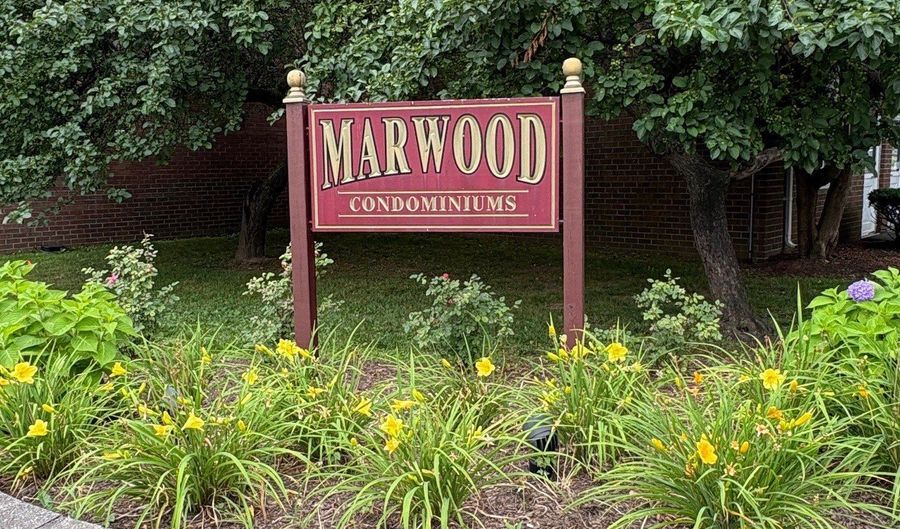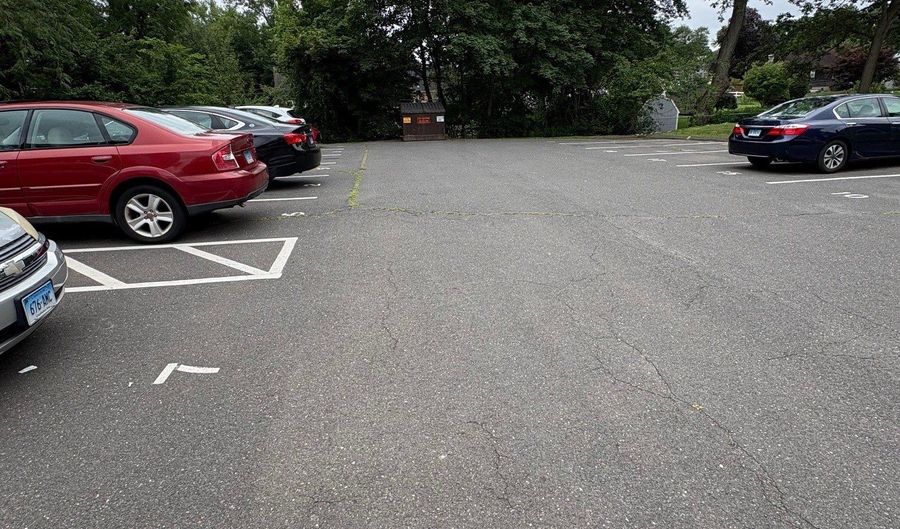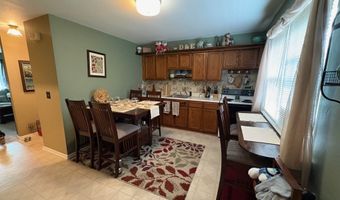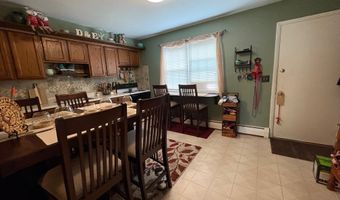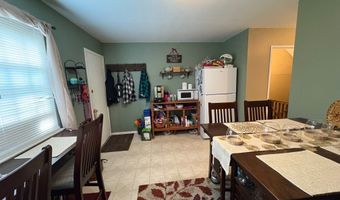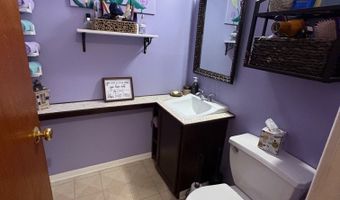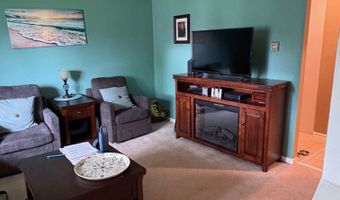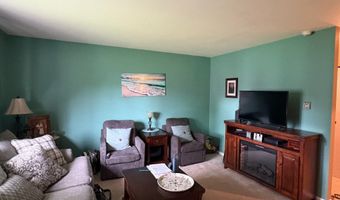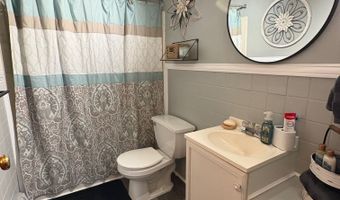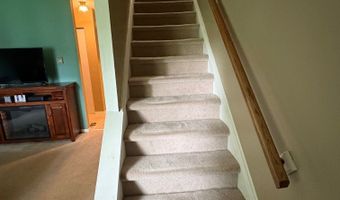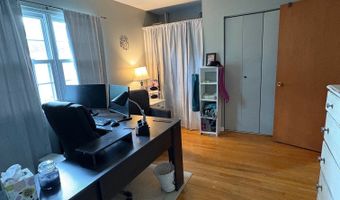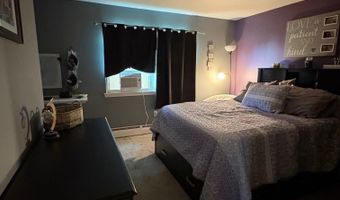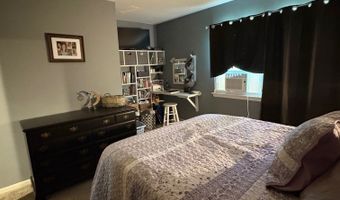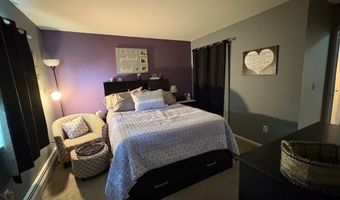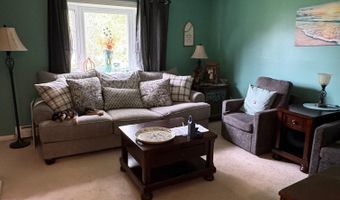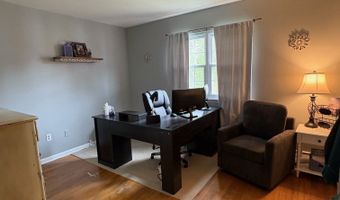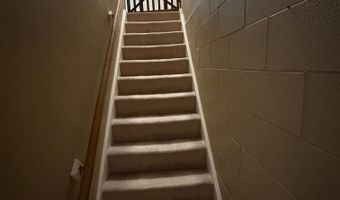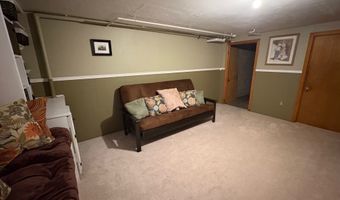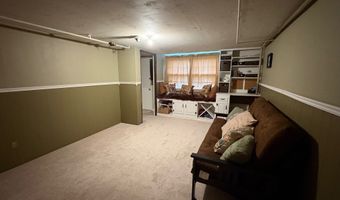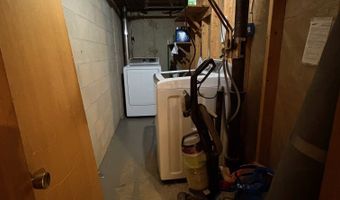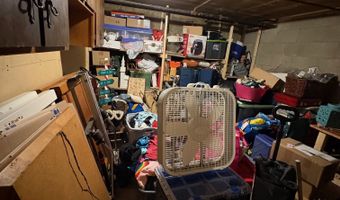80 Beths Ave APT 3Bristol, CT 06010
Snapshot
Description
This great home could be yours! This home has a spacious Kitchen with plenty of storage, Large bright living room, family room/great extra room in the finished basement along with a laundry room, and more storage downstairs. Extra closet in the primary bedroom with a built in window seat and desk! The basement adds more square footage not included in the number above. Tiled entryway in lower level. The primary and second bedroom are upstairs with a remodeled full bath. All you need to do is move in and it is AFFORDABLE with Heat, Hot water, water and sewer charges all INCLUDED with the HOA fee! This sale is contingent on the seller finding suitable housing and they are actively looking.
More Details
Features
History
| Date | Event | Price | $/Sqft | Source |
|---|---|---|---|---|
| Price Changed | $189,000 -3.08% | $140 | Candlewood Realty | |
| Listed For Sale | $195,000 | $144 | Candlewood Realty |
Expenses
| Category | Value | Frequency |
|---|---|---|
| Home Owner Assessments Fee | $465 | Monthly |
Nearby Schools
Elementary School Mountain View School | 0.3 miles away | PK - 05 | |
Elementary School Ivy Drive School | 0.8 miles away | KG - 05 | |
Elementary School Stafford School | 0.7 miles away | PK - 05 |
