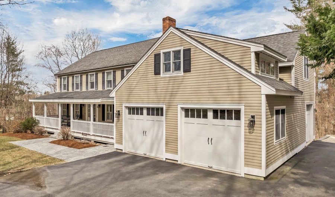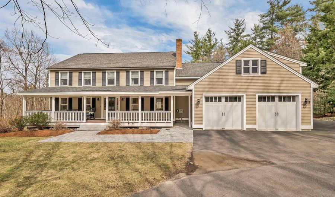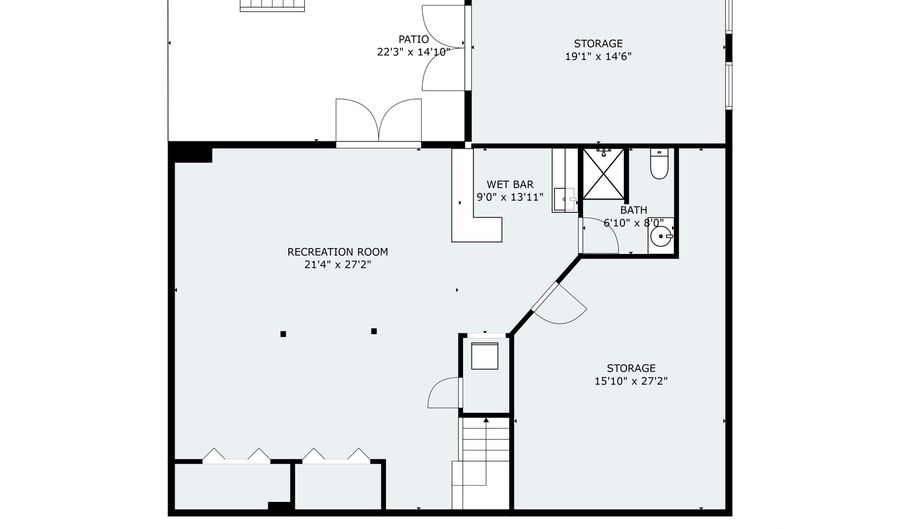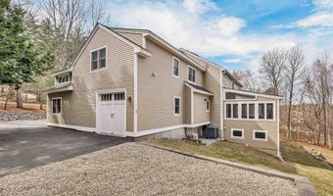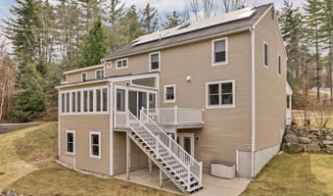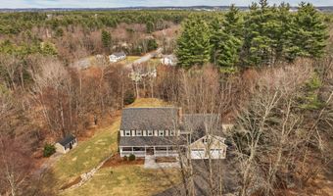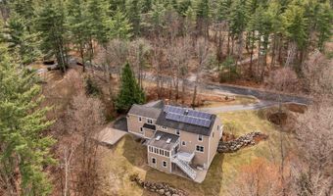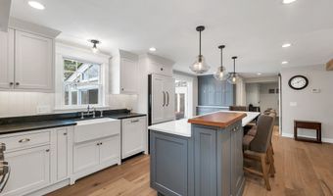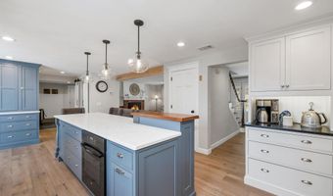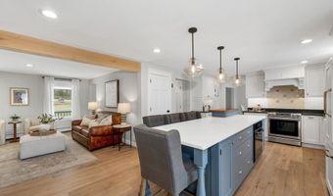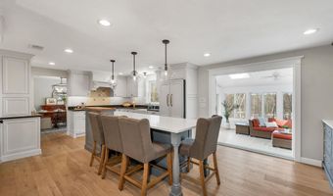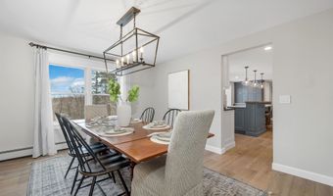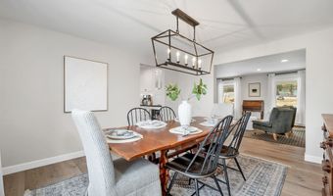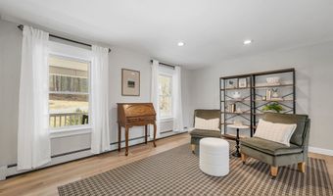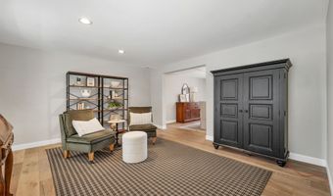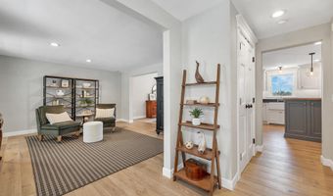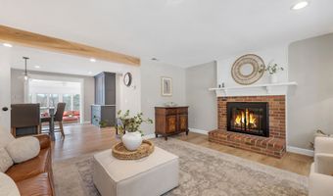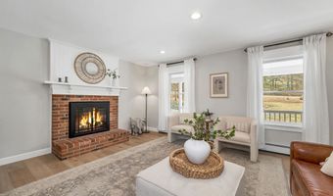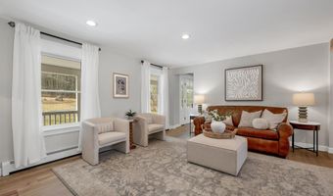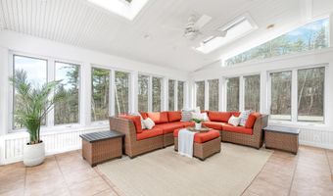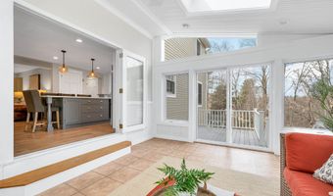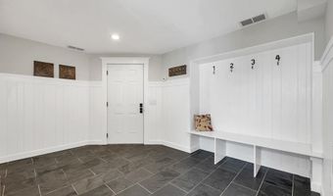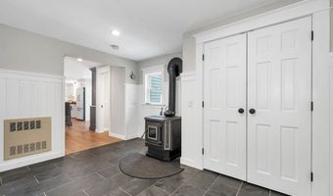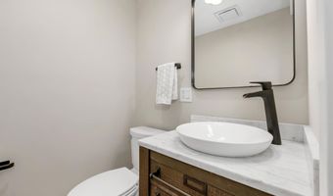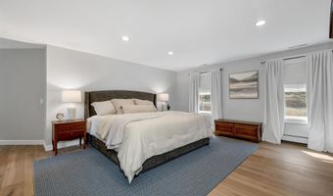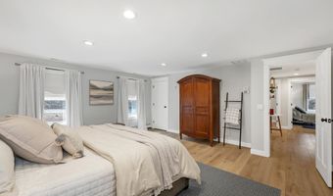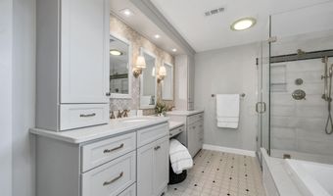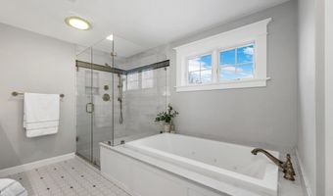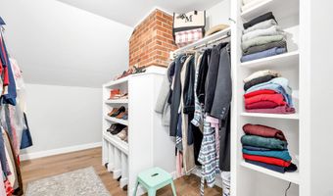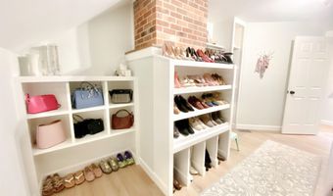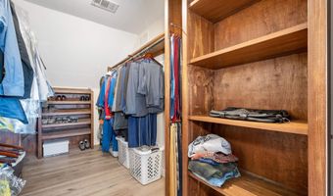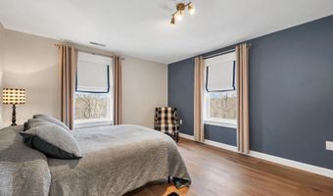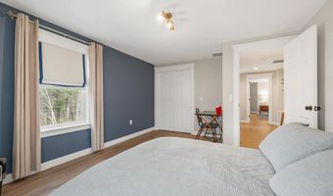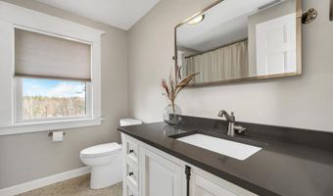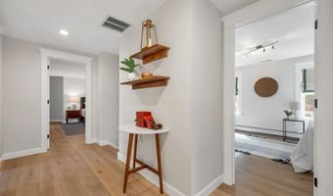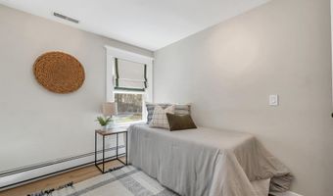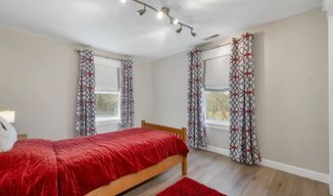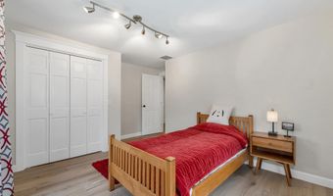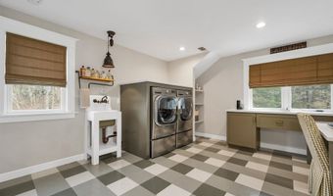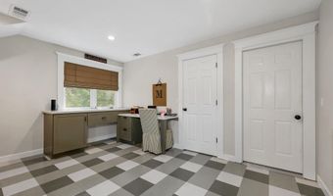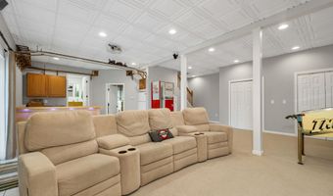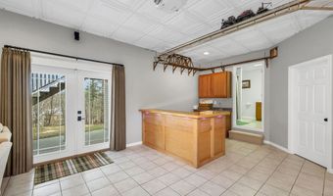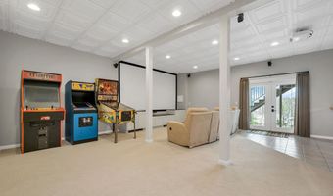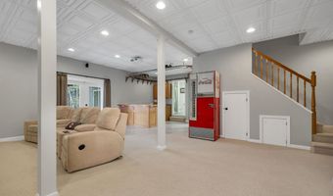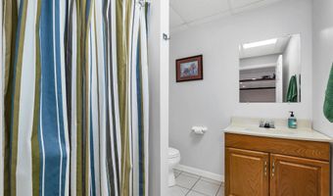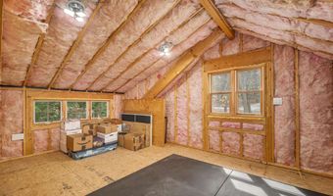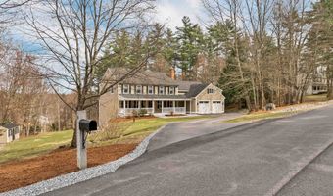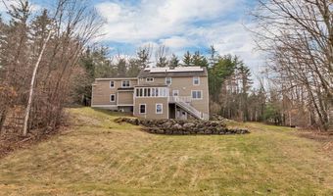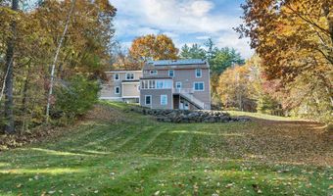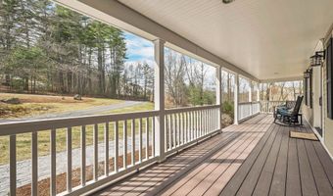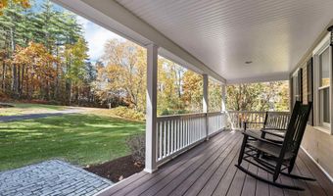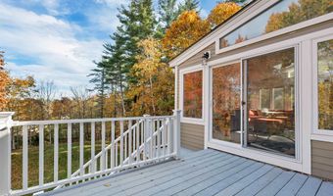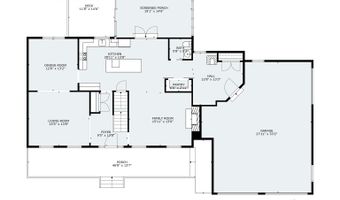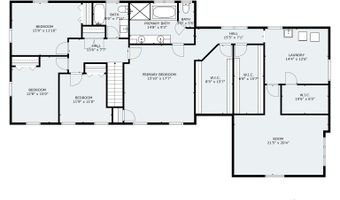8 Veronica Dr Bedford, NH 03110
Snapshot
Description
This stunning Colonial home offers 4 bedrooms, 4 bathrooms, and a wealth of luxurious features throughout. The first floor boasts 2 spacious living rooms accompanying a dining area that leads to a custom-designed eat-in kitchen. Two stoves, custom inset cabinetry & innovative appliances are surrounded by modern granite & quartz countertops. Kitchen doors open to an inviting sunroom featuring expansive windows providing panoramic views that extend to an exterior deck. A convenient half-bath and spacious mudroom lead off to a 3-car garage. The finished basement is an entertainer's dream, featuring new carpeting and a space perfect for entertainment. Guests will marvel at your theater set-up and functional train above the wet bar. A full bathroom, walkout patio and ample storage complete the lower level. Journey to the 2nd floor where you'll find your private primary suite featuring a beautifully designed 4-piece bathroom with radiant heated floors. The suite hallway leads to dual walk-in closets, laundry room, storage closet and an additional unfinished space to make your own. 3 additional bedrooms and a full bathroom completes the second floor. Additional property features includes a cobblestone walkway, farmer's porch, owned solar panels, attached & detached sheds, 1st floor optional washer/dryer hookups, additional parking off driveway, 1.6+ acres near restaurants, shopping, trails and other outdoor activities. Schedule your showing today!
More Details
Features
History
| Date | Event | Price | $/Sqft | Source |
|---|---|---|---|---|
| Listed For Sale | $1,175,000 | $362 | Realty One Group Next Level |
Taxes
| Year | Annual Amount | Description |
|---|---|---|
| 2024 | $13,766 |
Nearby Schools
Elementary School Peter Woodbury School | 1.7 miles away | KG - 04 | |
Middle School Mckelvie Intermediate School | 2 miles away | 05 - 06 | |
High School Bedford High School | 2.3 miles away | 09 - 11 |
